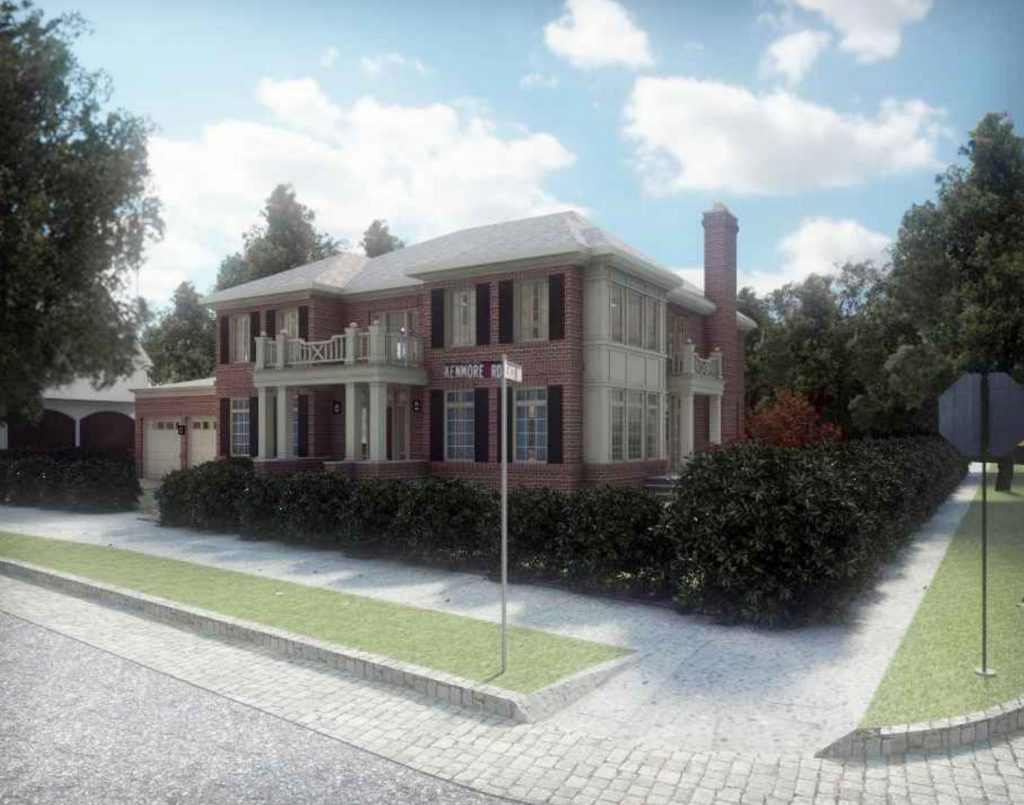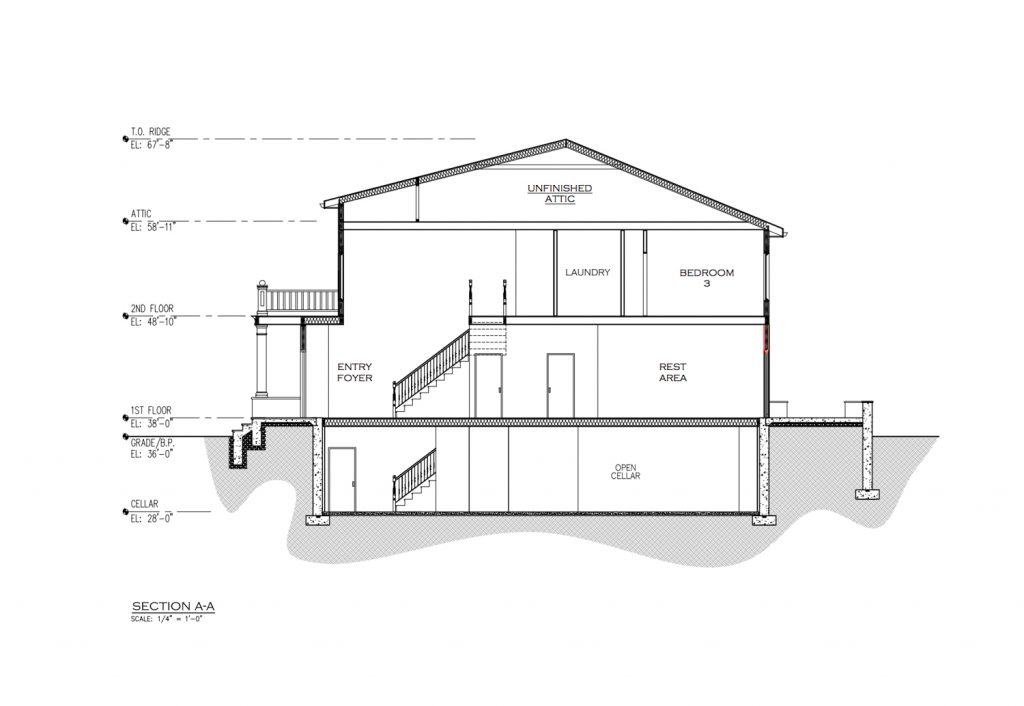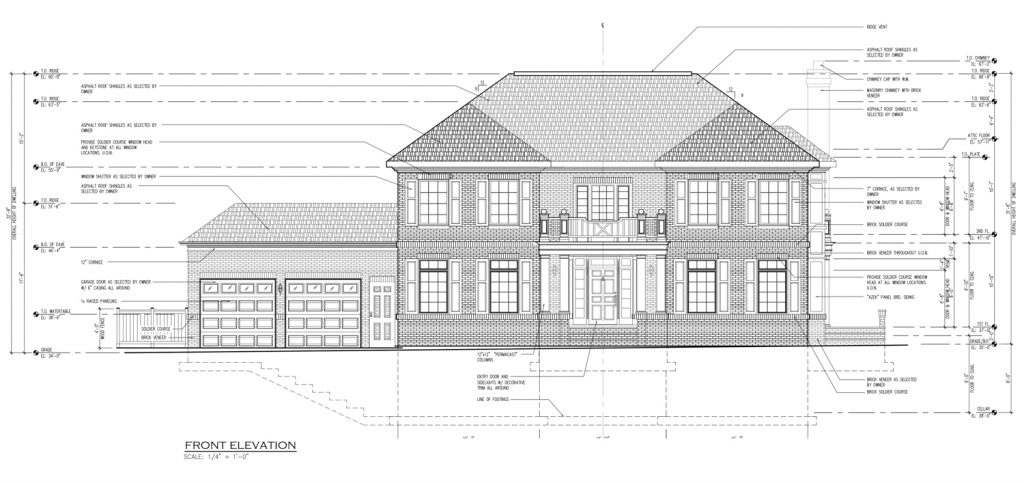New renderings reveal an updated design by T.F. Cusanelli and Filletti Architects for 300 Kenmore Road, in Douglaston, Queens. YIMBY last reported on the project proposal in January of this year. The house will replace a two-story garage that was converted into an apartment. Douglaston is an upper-middle-class residential neighborhood that was recognized as a New York City Historic District in 2004.

300 Kenmore Road, design by T.F. Cusanelli and Filletti Architects
The 37-foot tall structure will yield 5,090 square feet of space. The new proposal moves away from the Victorian style, towards the Queen-Anne style. Both are characteristic of the area. The façade is composed entirely of red brick, with prominent sash windows with shutters, two terraces, a chimney, an attached garage, and a two-story bay window.

300 Kenmore Road Elevation, by T.F. Cusanelli and Filletti Architects
Central Construction Management LLC will be responsible for the development.
Demolition permits have not been filed yet, and the estimated completion date has not been announced.

300 Kenmore Road Elevation, by T.F. Cusanelli and Filletti Architects
Subscribe to YIMBY’s daily e-mail
Follow YIMBYgram for real-time photo updates
Like YIMBY on Facebook
Follow YIMBY’s Twitter for the latest in YIMBYnews






You take control your reported and I respect.
slow news day?
I like these renderings! Rarely do single-family homes get actual public pre-construction imagery like this.
Very nice
The garages should be turned around to the side of the house so that they are not facing the street! The current configuration spoils the look of the house. i am surprised the historic commission approved this design.