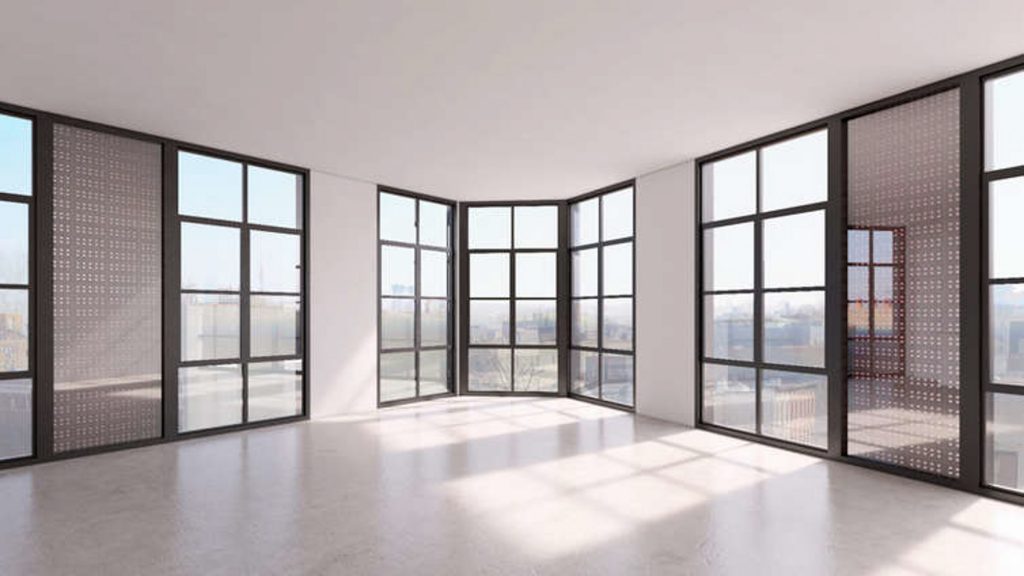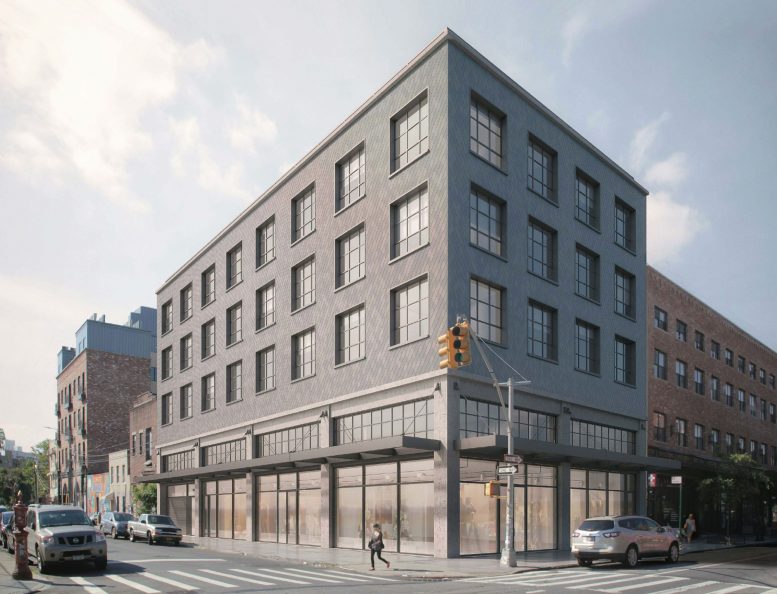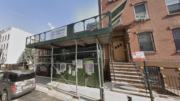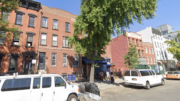YIMBY has the scoop on a six-story mixed-use building coming to 625 Driggs Avenue, in Williamsburg, Brooklyn. The project is in one of the most active areas of the neighborhood. The Bedford Avenue Subway Station is five blocks away, which is the first stop in Brooklyn for the L train, and the East River waterfront is another five blocks to the west. Redsky Capital, whose business is a three-minute walk from the site, will be responsible for development.

625 Driggs Avenue interior, rendering courtesy Redsky Capital
The 73-foot tall structure will yield 30,750 square feet of space, with 15,160 square feet dedicated to residential use, and 2,825 square feet for commercial-retail on the first floor and the below-grade cellar level. The second floor will be dedicated to a vehicle-storage space, and the building will have capacity to hold 17 cars.
Floors three through six will hold 19 apartments, averaging 798 square feet apiece, indicating rentals. A recreation room and terrace will be accessible for tenants on the third floor. Just two units will occupy the sixth floor, with access to private terraces.
Morris Adjmi Architects is responsible for the design, which features attractive casement windows and a diagonal brick exterior, as well as warehouse-style awnings over the adjacent sidewalk.
The site is currently an asphalt-paved lot that had been used for stone-slab storage before being abandoned. An estimated completion date has not been announced.
Subscribe to YIMBY’s daily e-mail
Follow YIMBYgram for real-time photo updates
Like YIMBY on Facebook
Follow YIMBY’s Twitter for the latest in YIMBYnews






Please pardon me for using your space: Big and long, I mean to a six-story.