Just South of Union Square, on Broadway between East 12th and East 13th Streets, there are two Italianate-inspired buildings from 1866 and 1867, at 827-831 Broadway. Back in 2015, the sites had been purchased for $60 million by the real estate investors Samson Klugman of Quality Capital, and Leo Tsimmer of Caerus Group. They had initially filed permits for a 300-foot-tall commercial space, but that was stopped when the Landmarks Preservation Commission awarded landmark status for the 150-year old construction.
The significance of the site is mostly thanks to some notable residents, among the most well known being the post-WWII artist Willem de Kooning, as well as Elaine de Kooning, Larry Poons, Paul Jenkins, Jules Olitski, and Herbert Ferber. The site was witness to a seismic shift in the trajectory of modern art.
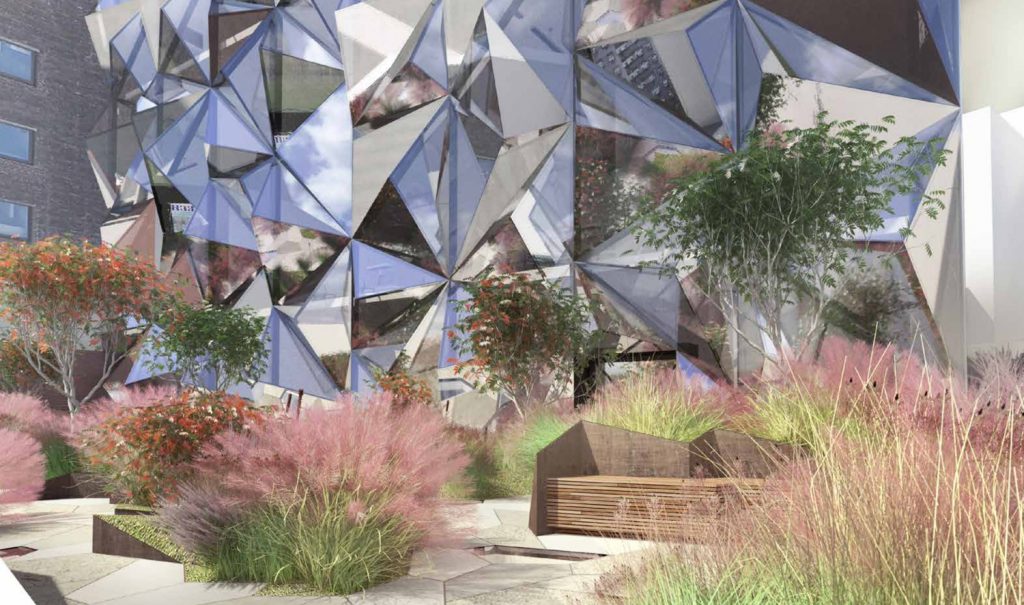
View of Terrace on top of existing structures at 827-831 Broadway, rendering by DXA Studio
Now, a proposed design by DXA Studios intends to honor the site’s legacy as the home of the aforementioned Abstract-Expressionist artists. The project would double the number of floors from four to eight, raising the height from 65 feet to 115 feet.
The construction would yield 70,140 square feet, which would be a 30,000 square foot expansion. 64,750 square feet would be dedicated to commercial use, and 5,350 square feet would be dedicated to a community facility.
The ground floor would be available for retail space. A community facility would operate on the second and third floor. Office space would be made available on floors two through eight. Terraces would also be created on the second and fifth floor. The existing buildings would be restored and repaired, with the exterior repainted to match the underlying stone, and existing railing replaced with a low glass wall.
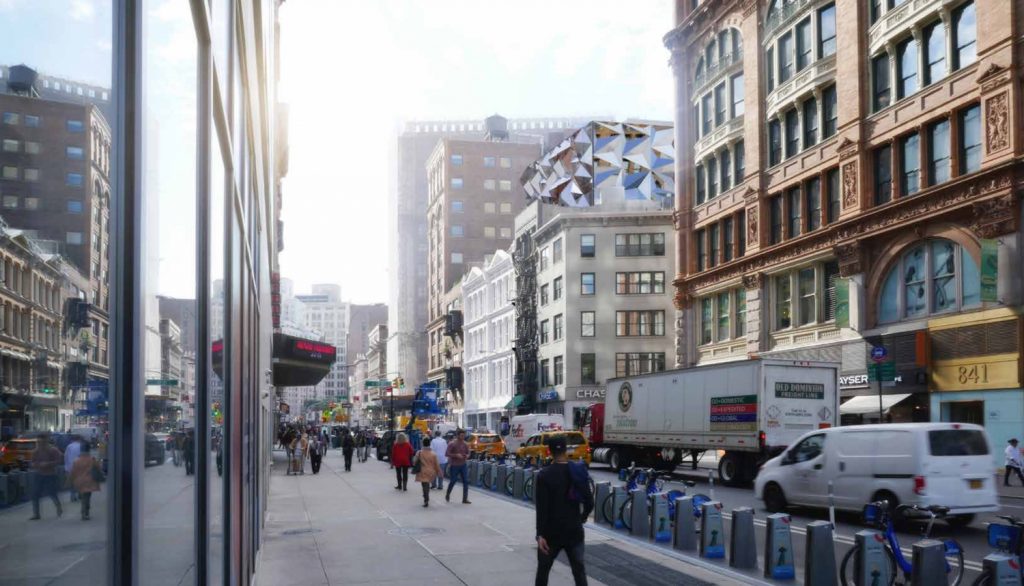
827-831 Broadway, rendering by DXA Studio
The architect’s translation of the painter’s work is accomplished by using the structure’s physicality to its advantage. The art movement was known for being dynamic, with choreographic kinetic energy. The design plays at that idea with a façade of triangular window panels forming pyramids facing the sky and ground. The proposal shows a direct comparison with one of Willem de Kooning’s more famous paintings, Excavation.
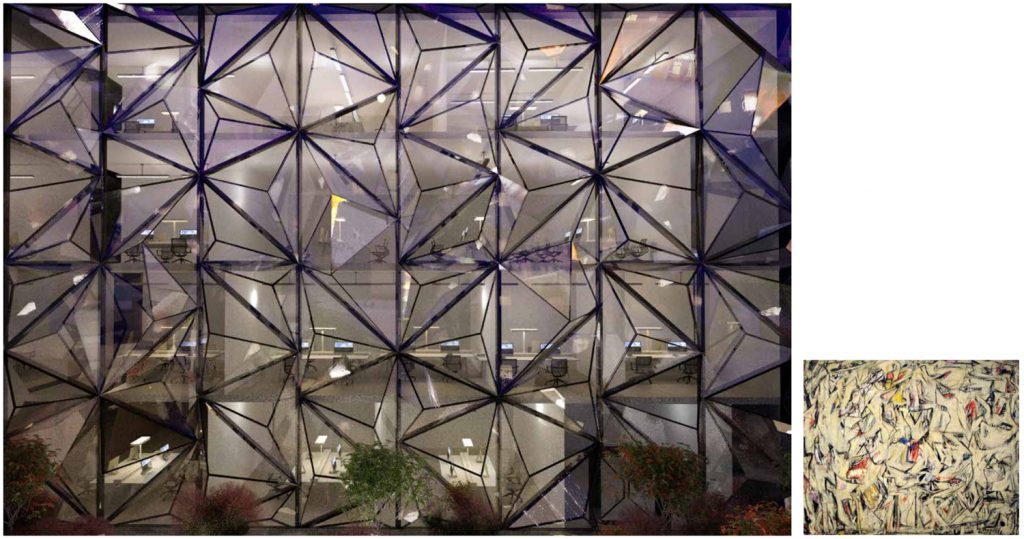
Nightview of 827-831 Broadway, rendering by DXA Studio (right) Excavation, by Willem De Kooning (left)
The comparison is pushed further by the reflective quality of the glass. The proposed expansion is pushed back from the existing building’s facade. That space would become a landscaped terrace. The flowers and plants in this area are unusually significant for the plan, as several glass panels are positioned specifically to reflect them as flares of color towards the street. As seasons change, so too will the façade. This use of color is yet another homage to the artistic style practiced at the location.
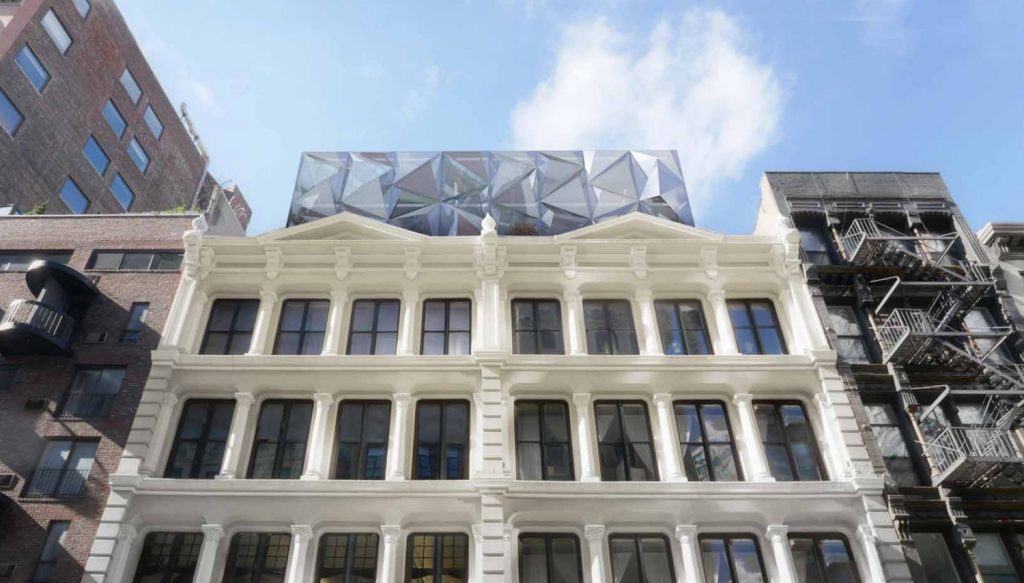
827-831 Broadway, rendering by DXA Studio
Quality Capital is listed as responsible for development.
Permits have been filed for the expansion. An estimated completion date has not been announced.
Subscribe to YIMBY’s daily e-mail
Follow YIMBYgram for real-time photo updates
Like YIMBY on Facebook
Follow YIMBY’s Twitter for the latest in YIMBYnews

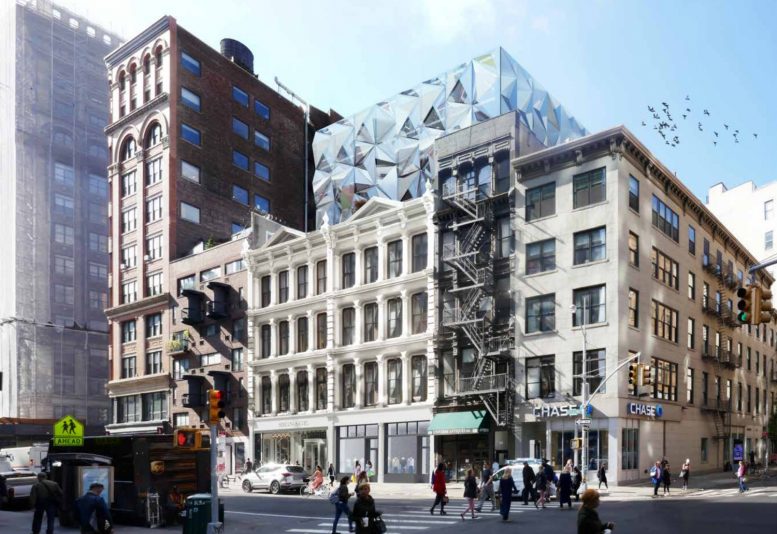

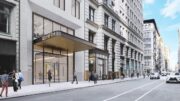

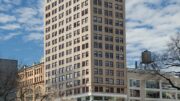
Now if can just put some LSD in the LPC’s drinks, this has a chance.
Woof. That is godawful. Talk about gaudy – absolutely no relevance to the LPC district.
Parking?
I love it
This is an amazing project, absolutely stunning, the best I’ve seen in years.