Today, YIMBY has a new look for 83 Humboldt Street, in Williamsburg, Brooklyn. The building will be shifting away from its original brushed aluminum and wood paneling. The facade will include masonry between floor-to-ceiling windows of various widths, for a seemingly randomized façade pattern. Eight light fixtures on the edge of the building add an unusual flare. Beam Group is responsible for the design.
The 58-foot tall structure will yield 7,590 square feet, with 7,200 square feet dedicated to residential use. Ten apartments will be created, averaging 720 square feet apiece, indicating rentals.
BEAM Group’s Aaron Machlis told YIMBY, “The windows sizes and placement establish a rhythm and infuse the building with a unique character that differentiates the industrial-style facade.”
300 square feet of recreational space will be included on site. Renderings show that four balconies will be included facing the street. The rooftop will be crowned by a shared recreational space.
Yoel Berkovitz is listed as responsible for the development.
The lot has been demolished, and construction is likely to begin soon. Completion can be expected in two to three years should progress be steady.
Subscribe to YIMBY’s daily e-mail
Follow YIMBYgram for real-time photo updates
Like YIMBY on Facebook
Follow YIMBY’s Twitter for the latest in YIMBYnews

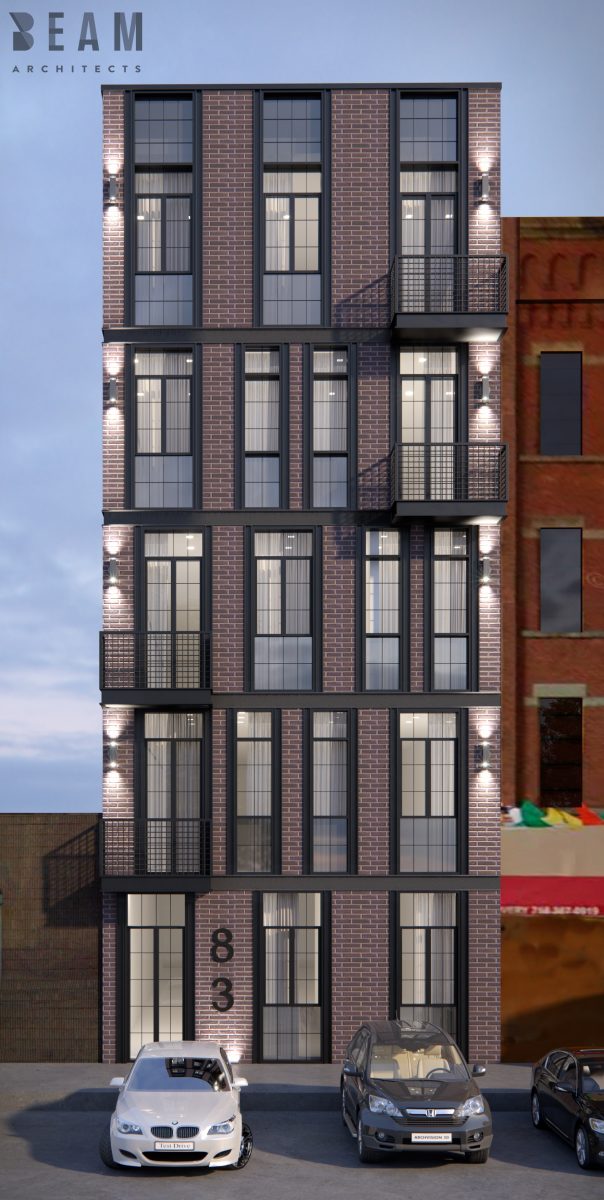
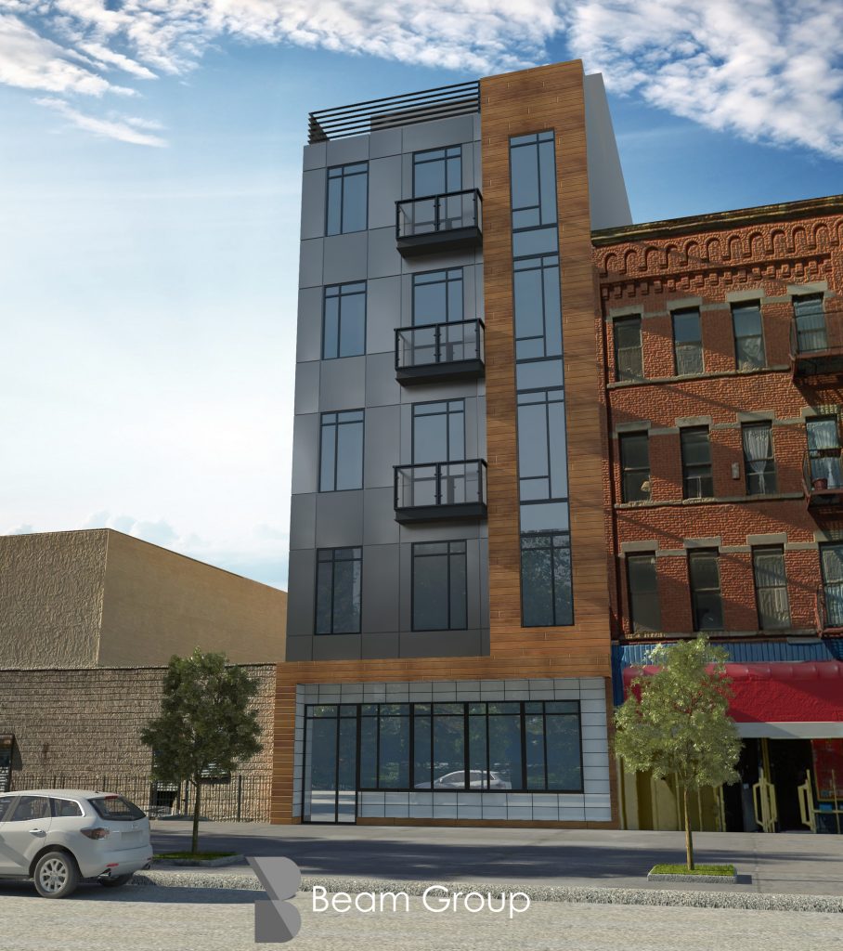
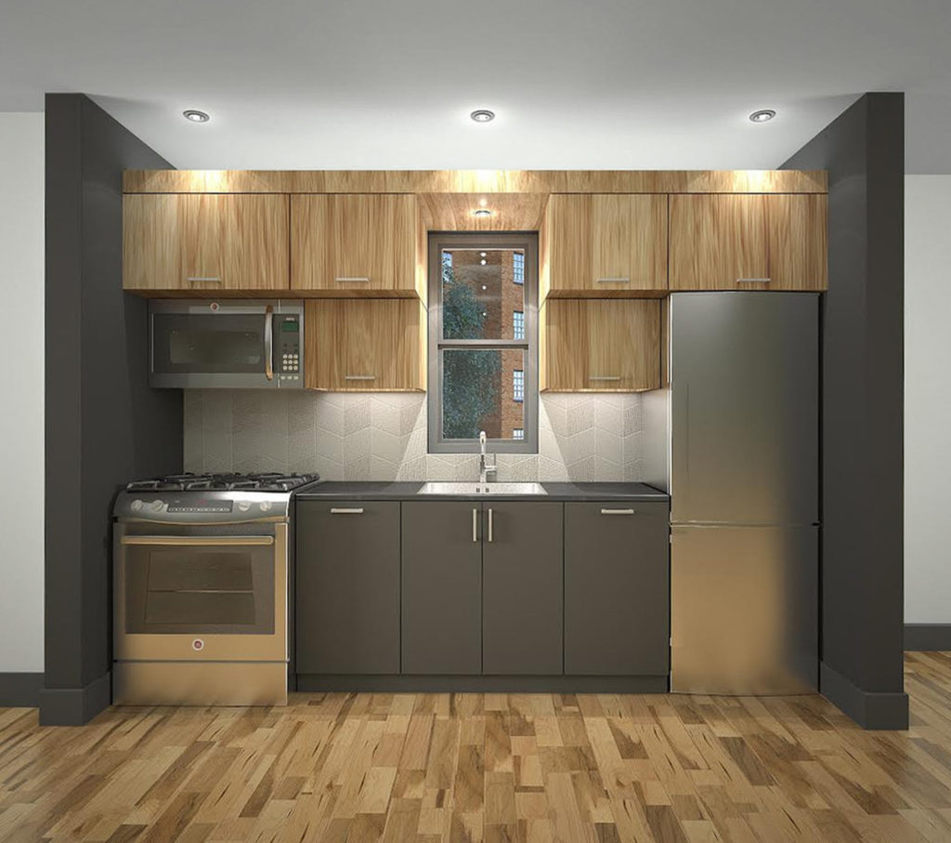
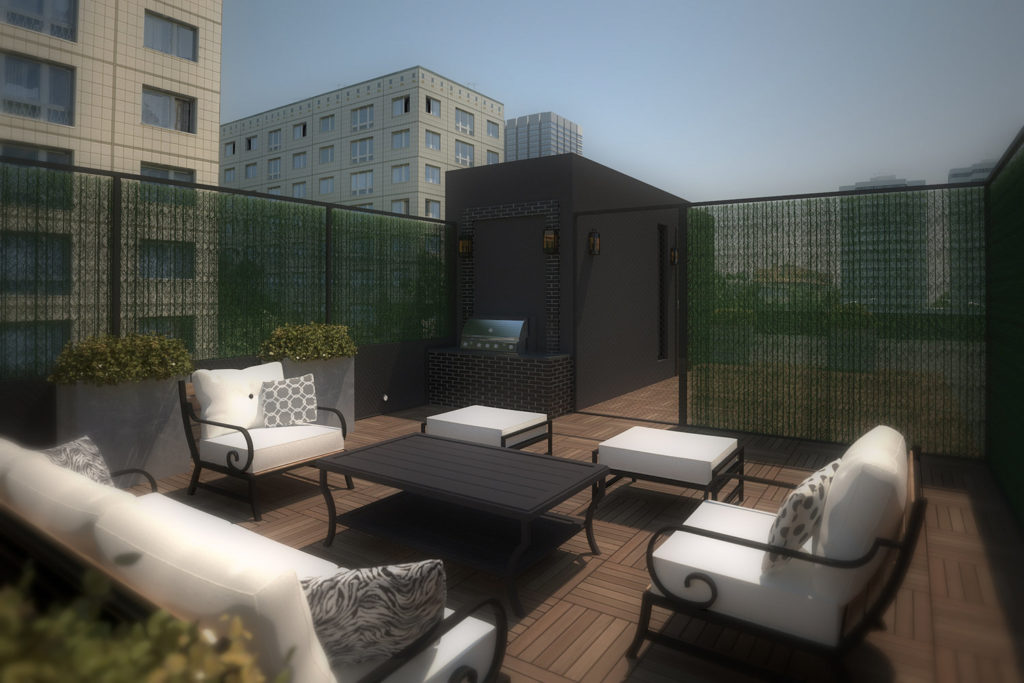
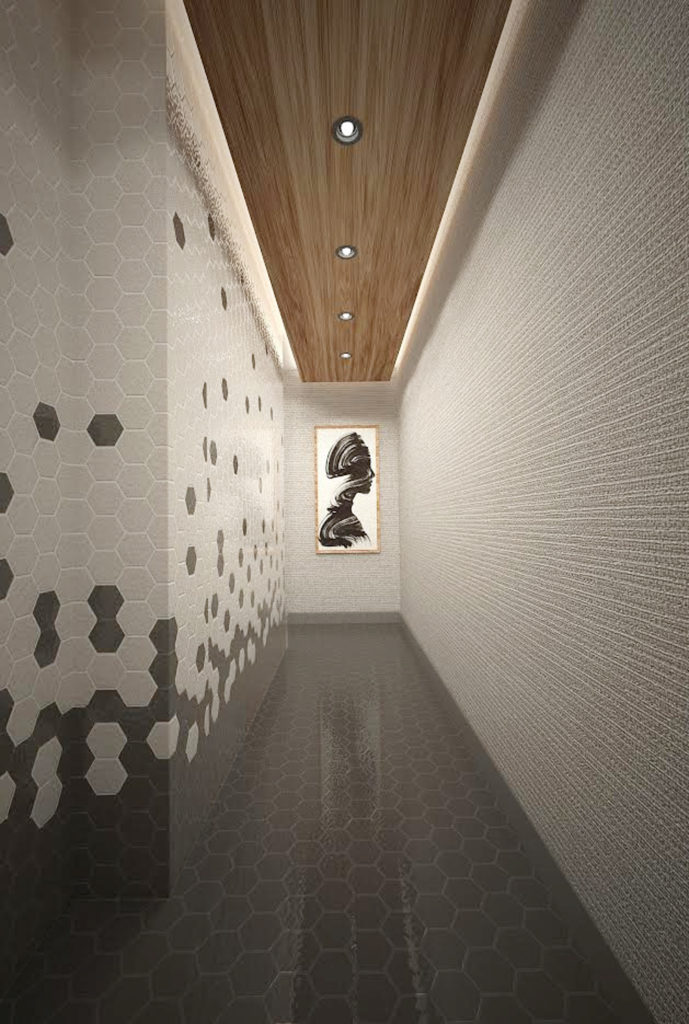


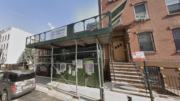
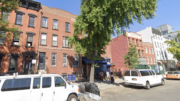
Please pardon me for using your space: Southern renderings to be cleared. (Thank you)
The lighting fixtures are stupid
Agreed, try I-luminosity for a change. My uncle uses them for his buildings, they sell directly from their factories and the president builds great relationships with his clients.