Few towers have as much separation from the rest of the Manhattan skyline as the Lower East Side’s One Manhattan Square. The building is without competition for views, rising 72 stories above one of New York’s most well-known neighborhoods. The next highest structure in its immediate vicinity is the Manhattan Bridge, which spans the East River into Brooklyn. Extell Development Company is responsible for the development, and Lendlease is responsible for construction.
The 847-foot-tall structure yields 1,260,000 square feet, including 23,170 square feet of retail and over 100,000 square feet of shared amenities for the residents, which includes performance spaces, squash courts, basketball courts, a staffed laundry room, several swimming pools, bowling alley, a fitness center, and even an adult tree house.
815 condominiums will be created, along with 205 affordable rental units inside a separate 13-story structure on site.
Adamson Associates Architects is responsible for the design. The sky-blue glass curtain wall is peppered with tilted glass panels, adding different colors from the sky.
Meyer Davis is responsible for the interior design, with an emphasis on style, quality, and function. Current listings range from $1.2 million for a one-bedroom unit to $4.4 million for larger layouts, and a duplex has already sold for $13 million. That unit will include five bedrooms, a 3,700 square foot living room, and a 416-square foot entertainment terrace.
Visiting the highest floors, several things became clear. Looking east, it felt as though the building was floating over the water. Aside from that, the view in all other directions was distinct for having no immediate neighbors. Double-height rooms and an outdoor balcony all drive this home further.
The most unique view from the building is of the Financial District. The building is just close enough to be able to clearly see many of the decorative towers, and just far enough away to see all of them.
During our visit, a beam of sunlight between the clouds illuminated 30 Park Place and the Woolworth Building. Around them, 19 Dutch, 3 World Trade Center, and 111 Murray Street are all imminently approaching completion.
30 Hudson Street in Jersey City is sneakily positioned between 1WTC and 3WTC. Should 2WTC rise as proposed, the Jersey tower will no longer be visible.
Looking north, the Empire State Building still dominates the skyline, but is now rivaled by the impending completion of the first phase of Related’s Hudson Yards. As for the Billionaire’s Row supertalls, 53 West 53rd Street makes a soft splash behind Rockefeller Center, 111 West 57th Street isn’t visible, and Central Park Tower has not yet outgrown the Midtown Plateau. Further East, 432 Park Avenue is undeniably prominent, but the minimalist design curtails its impact on the horizon.
This image of Hudson Yards was captured about a month ago. Since then, noticeable progress has been achieved, particularly on the formation of the observation deck on 30 Hudson Yards. For a more recent review on the mega-development, we are releasing images from our visit to 15 Hudson Yards tomorrow.
Toward Brooklyn, the most highly anticipated towers are still awaiting verticality. Extell’s Brooklyn Point at 138 Willoughby has been making progress, but plenty of time will need to pass before its impact on the skyline is apparent. Meanwhile, 9 Dekalb Avenue and 80 Flatbush both await verticality.
Further northeast, the Brooklyn Navy Yard development is moving forward, with the facade on Dock 72 nearly finished.
Looking up to the Williamsburg Bridge, the reconstruction of the Williamsburg waterfront is still several years from filling out.
While One Manhattan Square is currently a standalone tower, it is expected that a proposal by JDS Development at 247 Cherry Street will rise up beside it, and cross into supertall territory. Three other towers are also in the planning stages to the northeast, so 252 South Street is likely to have some additional prominent company on the skyline within the next decade or so.
As of March, One Manhattan Square’s tower crane was removed. Now, the façade has just six floors left before reaching the rooftop. Once that is finished, the next major milestone will be the removal of the external hoist, and then people can start moving in.
Subscribe to YIMBY’s daily e-mail
Follow YIMBYgram for real-time photo updates
Like YIMBY on Facebook
Follow YIMBY’s Twitter for the latest in YIMBYnews

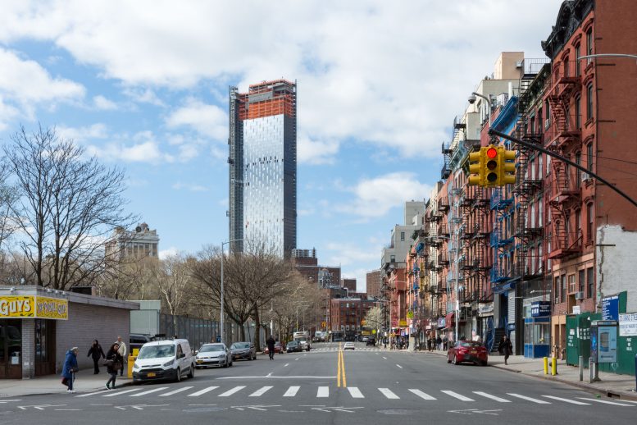
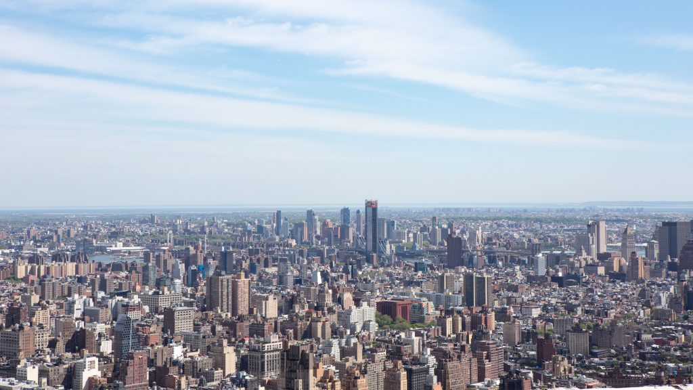
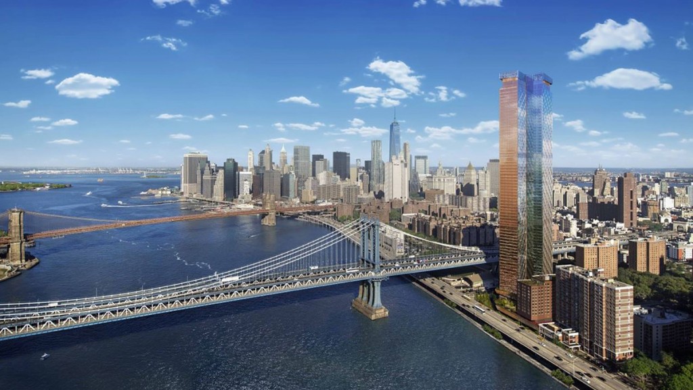

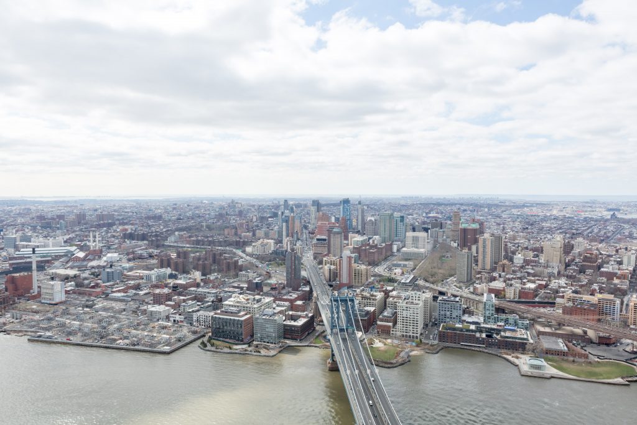
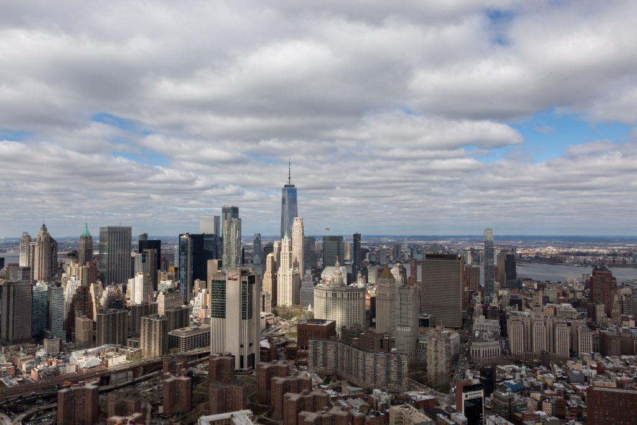
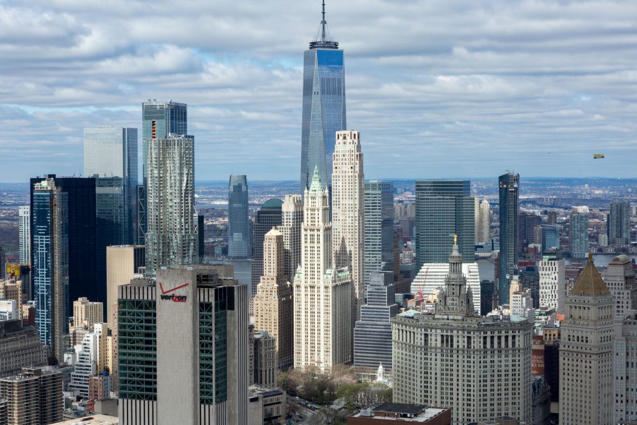
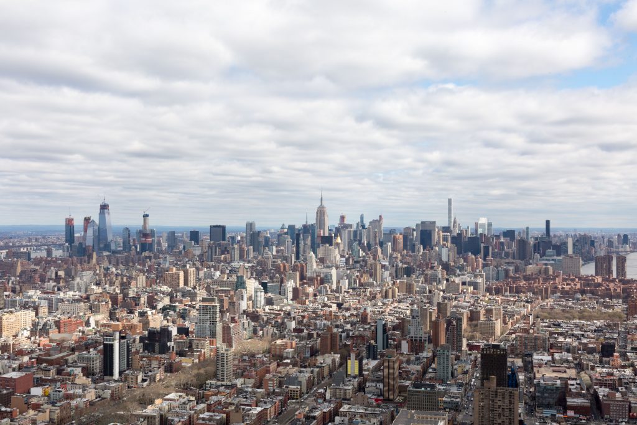
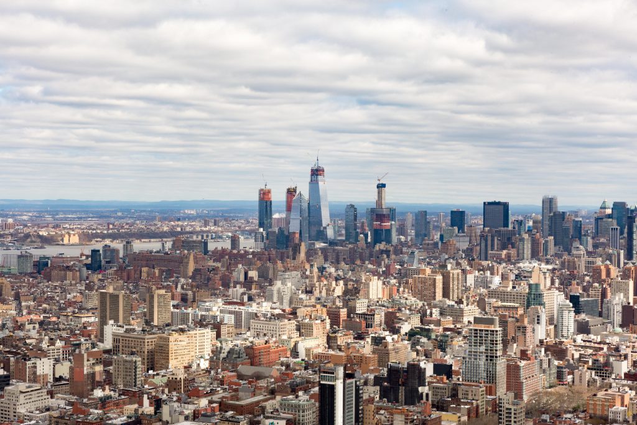
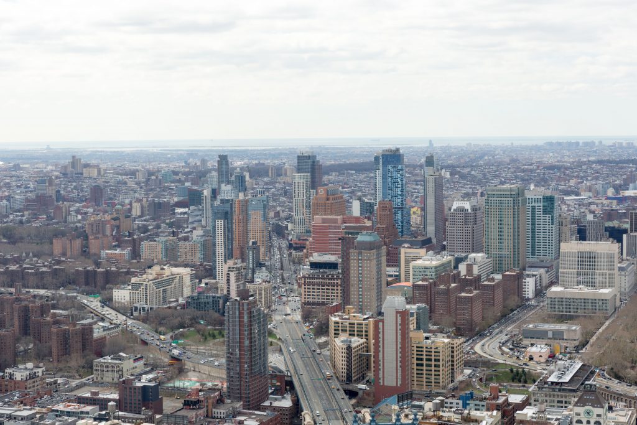

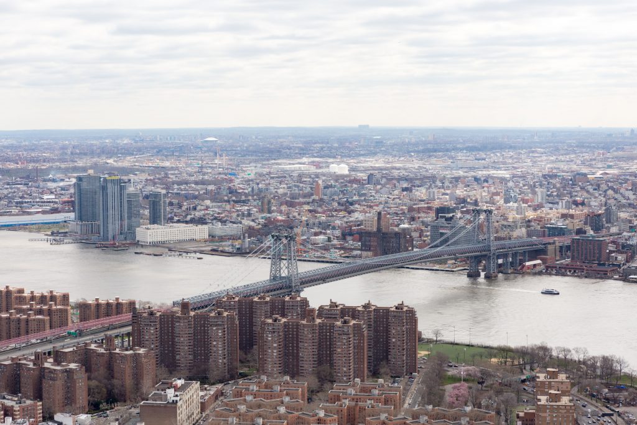
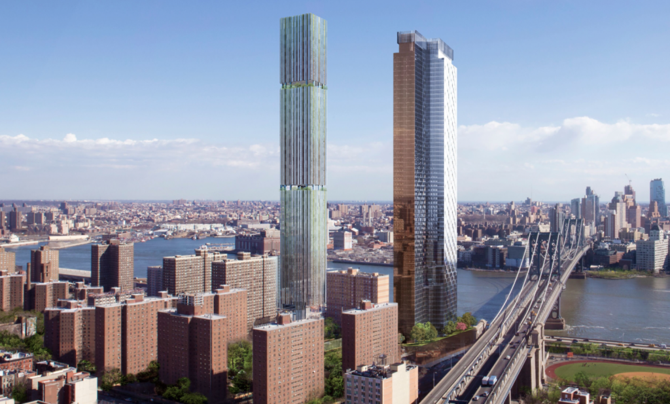
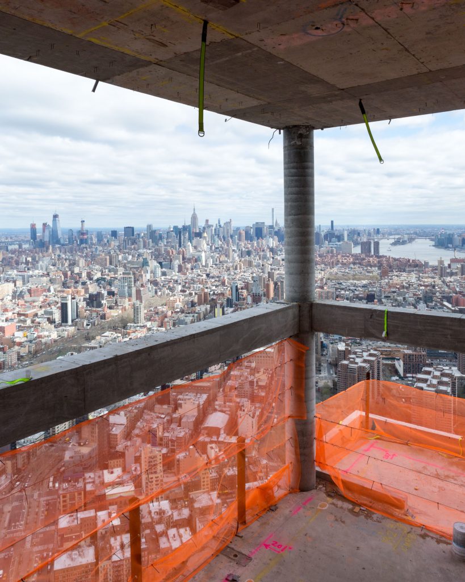
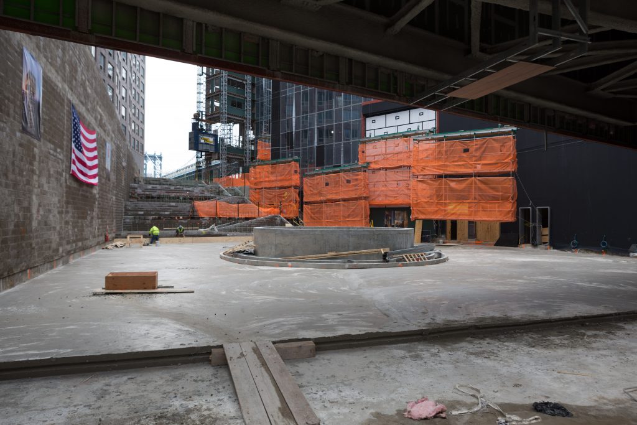
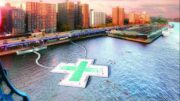
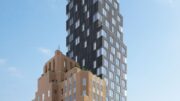
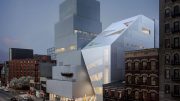
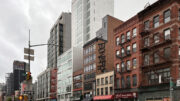
Beautifully written article …
Please pardon me for using your space: Hundred percent new on One Manhattan Square. (Thanks to Andrew Nelson)
The views may be this project’s best asset, but having walked around this building on a quiet Sunday afternoon, I can’t figure out why anyone would live next to the Manhattan Bridge. Besides the thundering traffic, every couple of minutes a very loud and screeching train crosses by and that’s 24/7/365. Being on higher floors doesn’t make that much of a difference with noise.
But those views are nice…
The area is generally not very dense and the shitty urban renewal period resulted in unwalkable single-use developments.
The large amounts of open space give the city an opportunity to restore these areas.
You have no concept of scale, community, neighborhood. You have no concept of NYC. You only understand “returns on investment.”
But you’ve won the battle. You bought the mayor and you own the city council.
I hope that you don’t choke as you suck the life out of our city.
And I hope for your sake that you sell or rent all of your “units” before all of these greedy, mindless luxury developments creates a glut that turns your bottom line into a flatline.
That’s when you’ll see how a real city survives and rises in the face of failed speculation and greed.
We’ve done it before, and we’ll do it again.
(You can watch it happen from the suburbs.)