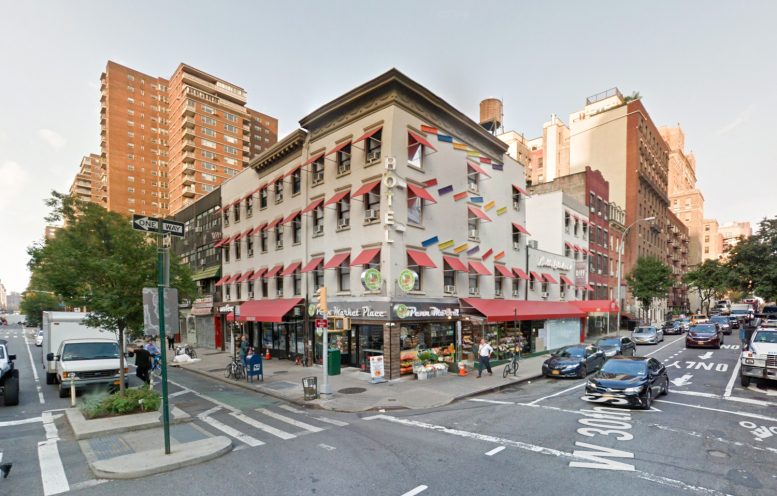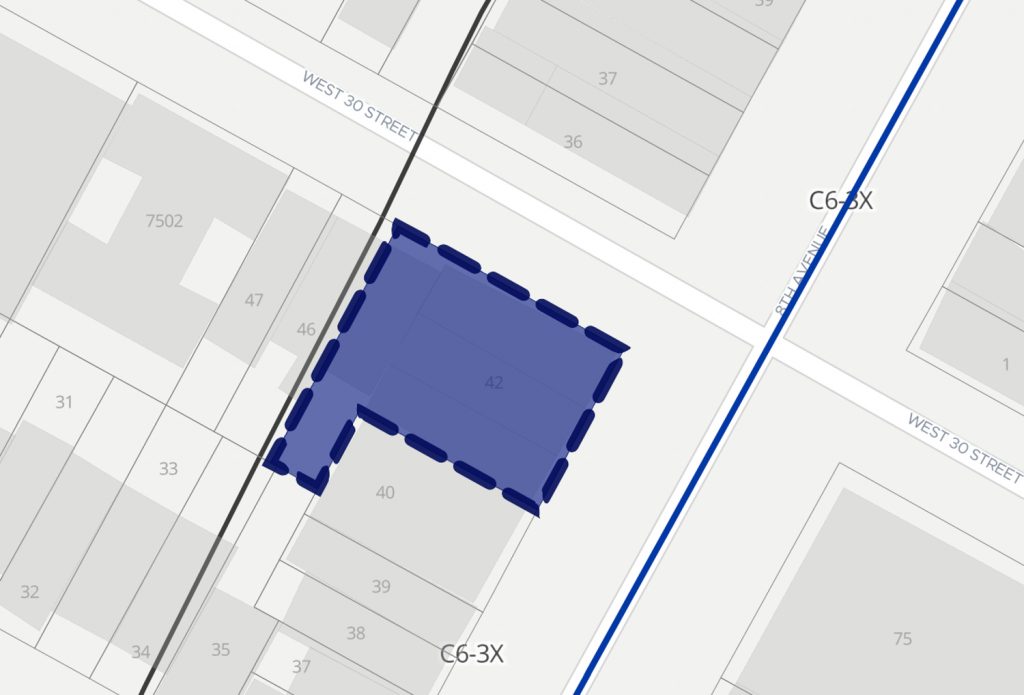Permits have been filed for a sixteen-story mixed-use building at 300 West 30th Street, in Midtown, Manhattan. The site is on the corner of 30th Street and 8th Avenue, a block from the southwest corner of Penn Station, and two avenues away Hudson Yards. Hiwin USA group is listed as responsible for the development.
The 170-foot tall structure will yield 84,900 square feet, with 5,000 square feet dedicated to ground floor retail, and 54,700 square feet for residential use. 80 apartments will be created, averaging 680 square feet apiece, indicating predominantly rental units. Condominiums will occupy from the twelfth floor up. Tenants will have access to accessory storage, a lobby, and a rooftop terrace.
Studio C Architects will be responsible for the design.
According to The Real Deal, Salt Equities sold the lot in May for $27.5 million. The two-and-a-half-star hotel Riff Chelsea was the former occupant. Demolition permits were filed in mid-June of this year. The estimated completion date has not been announced.
Subscribe to YIMBY’s daily e-mail
Follow YIMBYgram for real-time photo updates
Like YIMBY on Facebook
Follow YIMBY’s Twitter for the latest in YIMBYnews







Please pardon me for using your space: Be surprised by I don’t know. (But you know)