The Nexus Development cluster in the Lower East Side will soon have company. Permits for 167 Chrystie Street by the Arava Group have revealed a sixteen-story residential building that will separate Nexus’ rising 165 Chrystie Street from 173 Chrystie Street and the demolished 171 Chrystie Street.
The 170-foot tall structure will yield over 70,000 square feet, with 4,600 square feet dedicated to ground floor retail and 53,560 square feet for residential use. 78 apartments will be created, averaging 680 square feet apiece, indicating rentals.
The lot is packed with amenities, including a fitness center, laundry, sauna, and pet space. An outdoor recreation space will be positioned on the second floor attached with a reading room, and the top will be crowned by a rooftop garden. Storage will be included for bicycles.
ODA Architects is confirmed to be responsible for designing all four lots mentioned in the first paragraph. Construction has already started for 165 and 173, meaning their designs are unlikely to change, so 165-173 Chrystie Street can serve as a case study for how ODA’s vision for design has evolved throughout the decade.
Demolition permits for 167 were filed in mid-June. The estimated completion date has not been announced.
Subscribe to YIMBY’s daily e-mail
Follow YIMBYgram for real-time photo updates
Like YIMBY on Facebook
Follow YIMBY’s Twitter for the latest in YIMBYnews


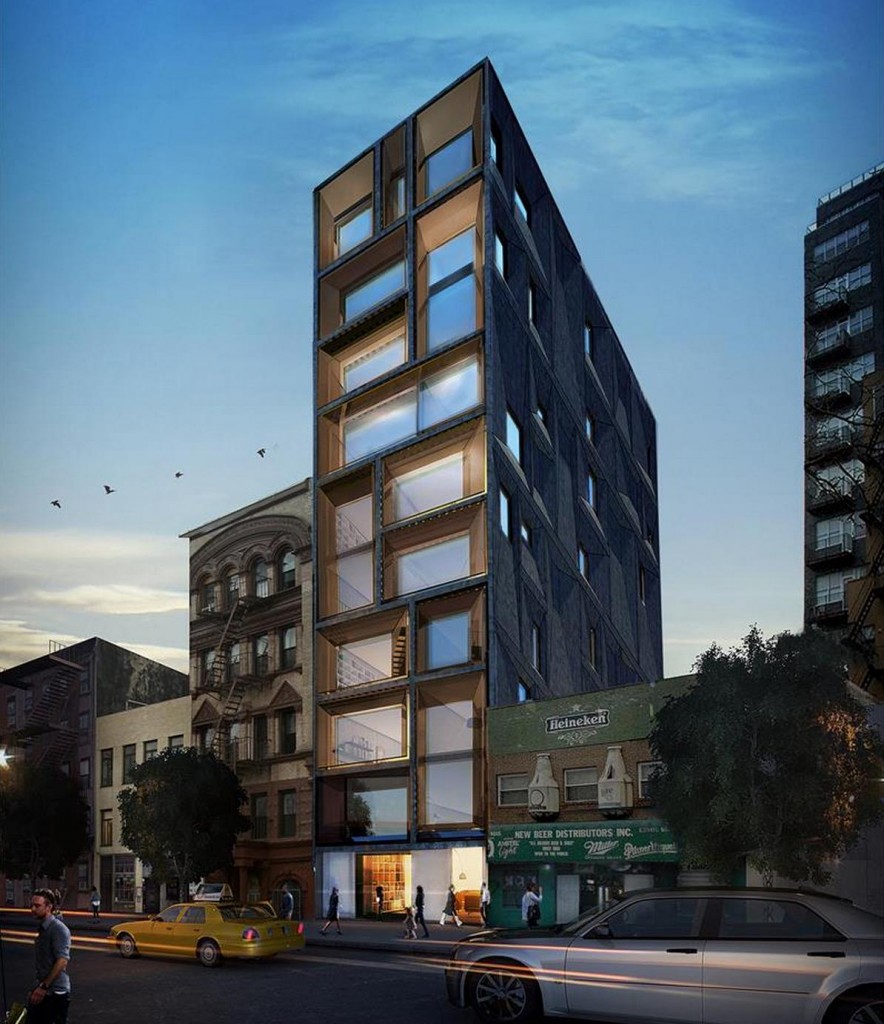
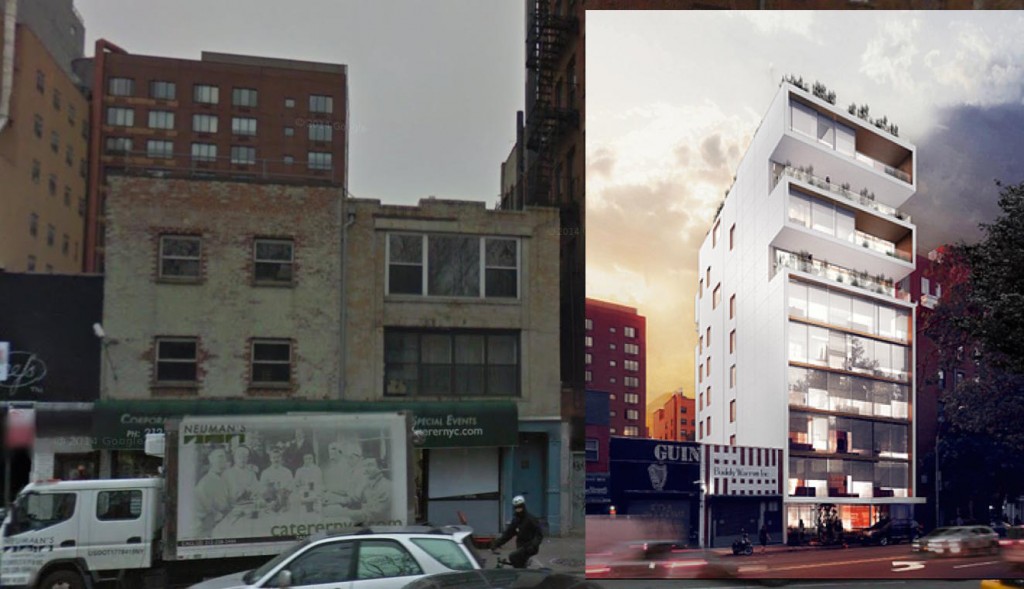
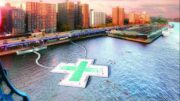
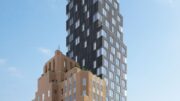
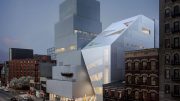
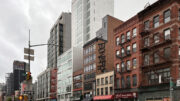
Please pardon me for using your space: I have private reasons for your report. (I like it and feel love for facade)
Very attractive. ODA does good work.