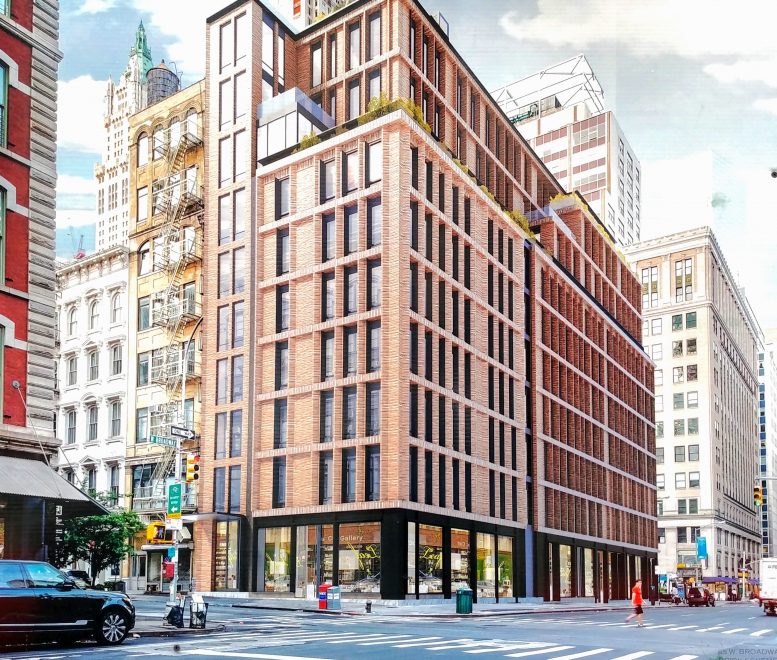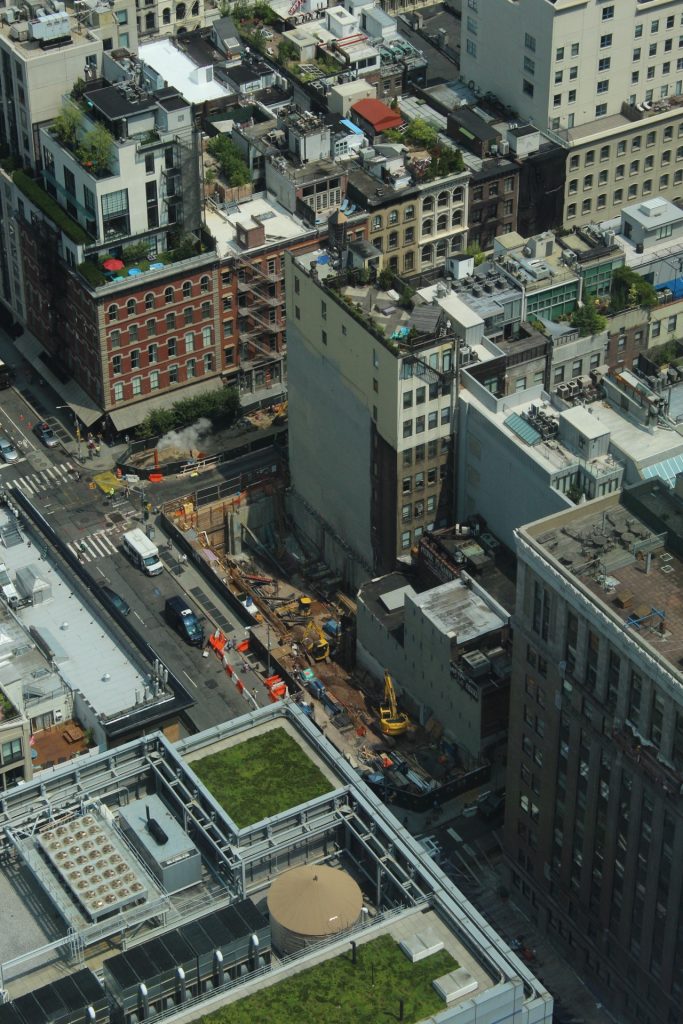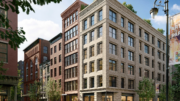Along West Broadway between Warren Street and Murray Street, a new 55,000 square foot residential project is underway at 61 Warren Street, now known as 75 West Broadway. Excavation on the northern end of the site is complete, and now foundation walls are beginning to form. The 10-story, 120-foot tall project is located in the heart of Tribeca, developed by Cape Advisors and Forum Absolute Capital Partners, and is being designed by BKSK Architects.
Six structures had to be demolished on the site, which was purchased for 50 million dollars. Plans originally called for a twelve-story building but was later changed to the current scheme. Units will average around $3,000 per square foot when complete. There will be a shared roof deck for residents, a bike storage room and a parking garage below for eight cars.
Around 9,700 square feet of retail will sit on the ground level. Above, 23 units will occupy 45,400 square feet of residential space, ranging from 855 feet to 3,360 square feet behind a 10- to 12-foot high facade of brick and tall narrow windows running along all sides. A series of setbacks along the corners of the building on West Broadway will angle towards the top floors that make way for private terraces and rooftop spaces for some of the residential units.
No completion date has been announced for the project, but it may finish in the latter half of 2019. Cape Advisors is also working on their neighboring project to the east at 30 Warren Street, which is slated to be completed sometime next year.
Subscribe to YIMBY’s daily e-mail
Follow YIMBYgram for real-time photo updates
Like YIMBY on Facebook
Follow YIMBY’s Twitter for the latest in YIMBYnews







Please pardon me for using your space: Do not need to question it, you can see everything on site.