Located in Lower Manhattan and bounded by Broadway, Leonard Street, Catherine Lane, and Lafayette Street, the conversion and restoration process at 108 Leonard Street, aka 346 Broadway, is an ongoing and intricate effort. Built on a thin, rectangular block with an Italian Renaissance revival architectural style, it was completed in 1894 by McKim Mead & White, the “starchitects” of the early 20th century in New York.
Once the home of New York Life Insurance, the structure will soon house over 150 unique residences spread across an array of restored landmarked interiors, and amenities spread from the street level to the rooftop. Elad Group is managing 108 Leonard while marketing and sales are being conducted by Douglas Elliman Development Marketing. Jeffrey Beers International is in charge of the interiors.
YIMBY recently went on a tour and stumbled on a number of sights previously unseen. Starting from the ground floor, the main entrance is found along Leonard Street in the center of the complex. A private entrance for vehicles will descend underground to a wide motor reception area, surrounded by light colored bricks and arched windows under an array of barrel-vaulted ceilings.
A set of double doors in a recessed entry surrounded by thick stone bases and a defined arch with ornate spandrels and pairs of columns mark the outside of the double-height lobby. Two symmetrical, marble staircases are found on both sides while chevron wood flooring, refurbished chandeliers with new additional light fixtures on the marble newels, and crown moldings with bold Greek key patterns are part of the new identity for the main lobby.
Walking to the east takes residents into the banking hall, soon to be a banquet space. It is a two-story room with a huge opened bank vault on the southern end, with large heavy doors with most of the gears still in great condition, showing no hint of dust or time. A small staircase goes to the second floor walkway, lodged in between the outer wall and interior Corinthian columns holding up the coffered ceiling, which are mostly untouched since renovations began.

Standing on the second floor walkway that actually goes above the bank vault ceiling in the foreground. Photo by Michael Young

The banking hall in 1903 looking east before the addition of the second floor walkway. Photo from the New York Office for Metropolitan History
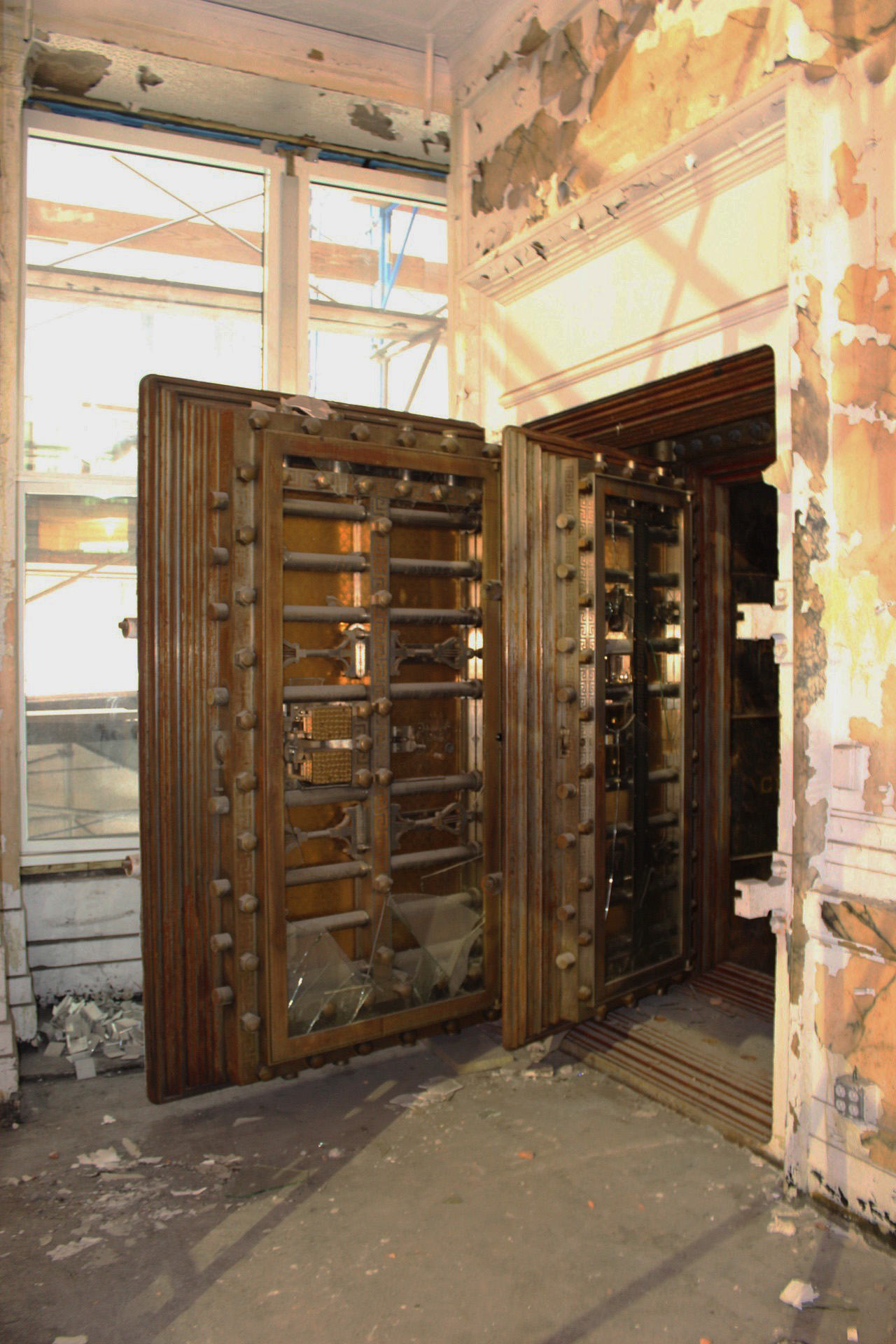
The eastern side of the bank vault, which is actually comprised of two doors to get to the inside. Photo by Michael Young.
Looking even closer at the ceiling, there are eight gold-painted light bulbs in each vertex of the octagonal-shaped coffered panels, once again surrounded by the Greek key pattern first seen in the main lobby along the sides of the staircases and even the inside of the bank vault doors. Most, if not all, of the original interior marble walls and columns were painted over at some point in the building’s lifetime. The paint has been peeling off for many years, but will be permanently removed to showcase the underlying light and dark colored marble.
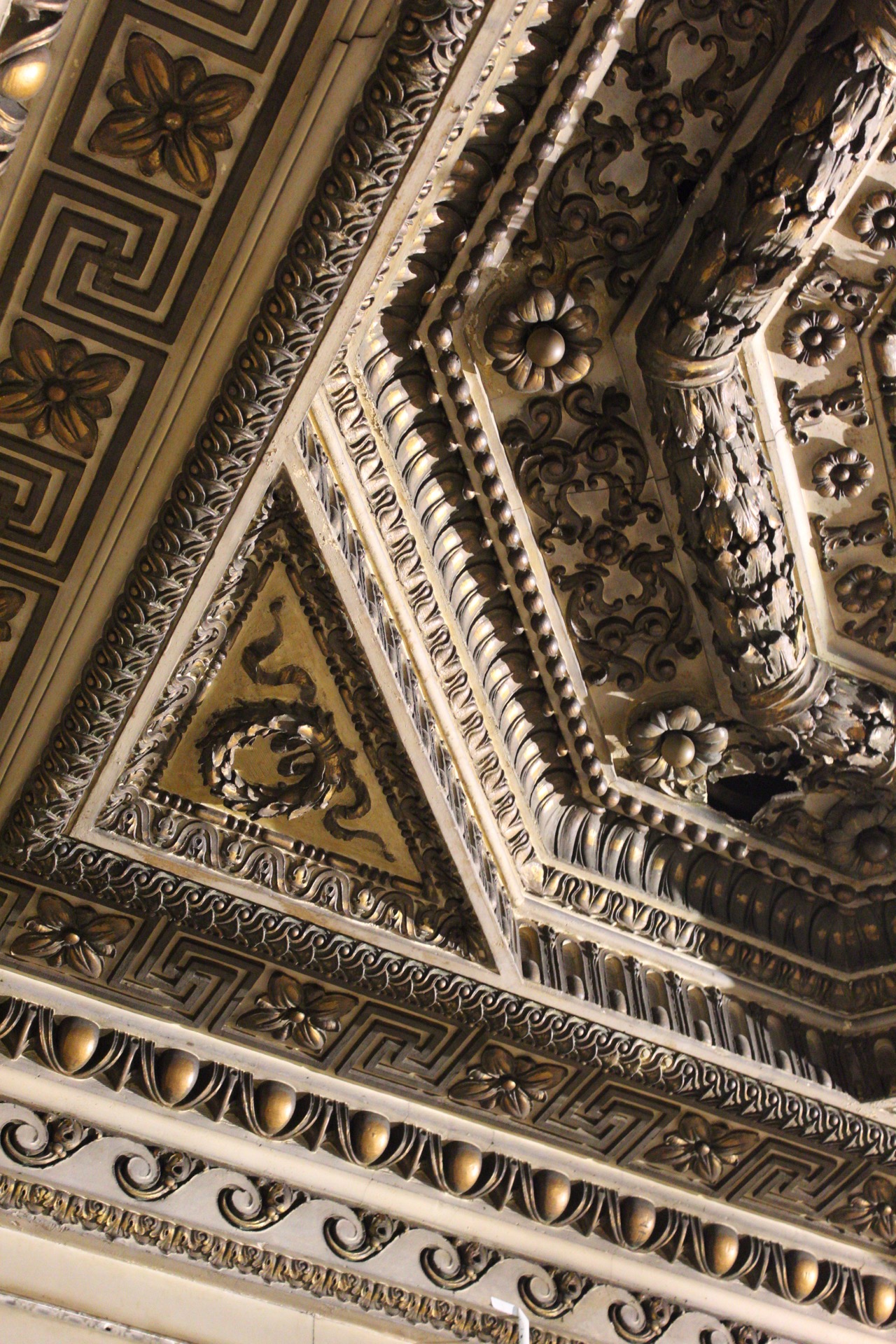
A closer look at the ceiling details. Notice the small light bulbs in the flowers of the octagonal vertexes. Photo by Michael Young
Moving higher up in the building shows how the window patterns begin to change from rectangular panels to large arched windows towards the upper floors, each providing a unique visual experience. We also got to see the fire staircases in the center of the building, left untouched, which retain the old and highly detailed balusters. The stairs themselves easily spread the width of three people across, uncommonly wide for their time period.

The original brick work surrounding the arch windows on the upper floors of the building. Photo by Michael Young

The dark metal balusters, with the Greek key pattern once again, and marble stairs covered in dust. The entire staircase, including the marble walls, is landmarked (see the sign on the wall). Photo by Michael Young
During the final descent down the exterior elevator, a closer look at the facade reveals that each floor has a different set and pattern of stone and ornamentation. This is seen in the pediments, keystones with different faces, cornices, and columns surrounding the windows and corners that can hardly be seen from street level.
When complete, there will be 20,000 square feet of amenities including a 24/7 concierge service, a gymnasium with an underground 75-foot swimming pool with steam room, sauna and hot tub, a storage and media room, a theater, a wine cellar with a private dining room surrounded by dark wood paneling, children’s playroom designed with wooden touches on the walls and ceilings combined and a soft color palette, and an outdoor rooftop space with cabanas, dining spaces with landscaping and garden spaces.
Completion of the entire project is expected sometime in the latter half of 2019.
Subscribe to YIMBY’s daily e-mail
Follow YIMBYgram for real-time photo updates
Like YIMBY on Facebook
Follow YIMBY’s Twitter for the latest in YIMBYnews

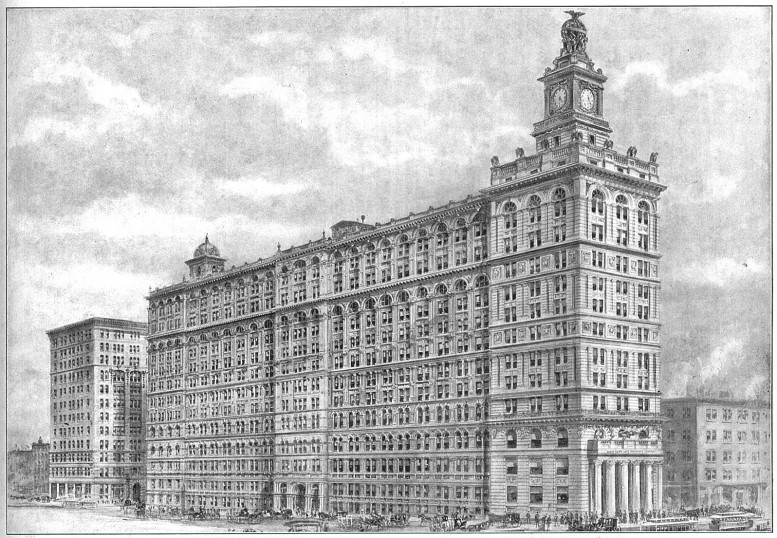
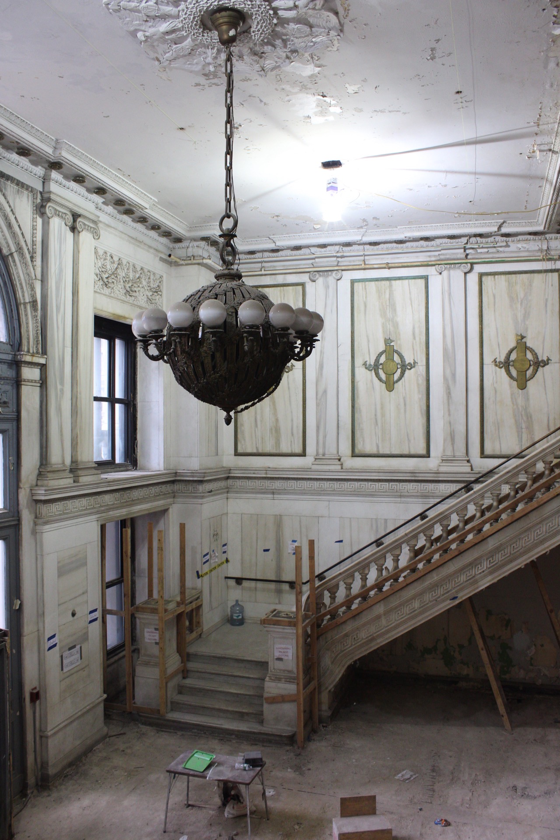
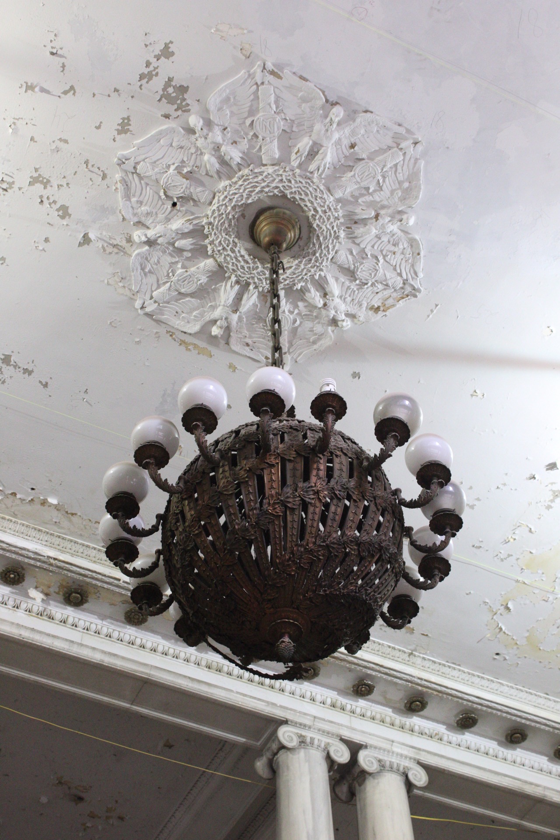
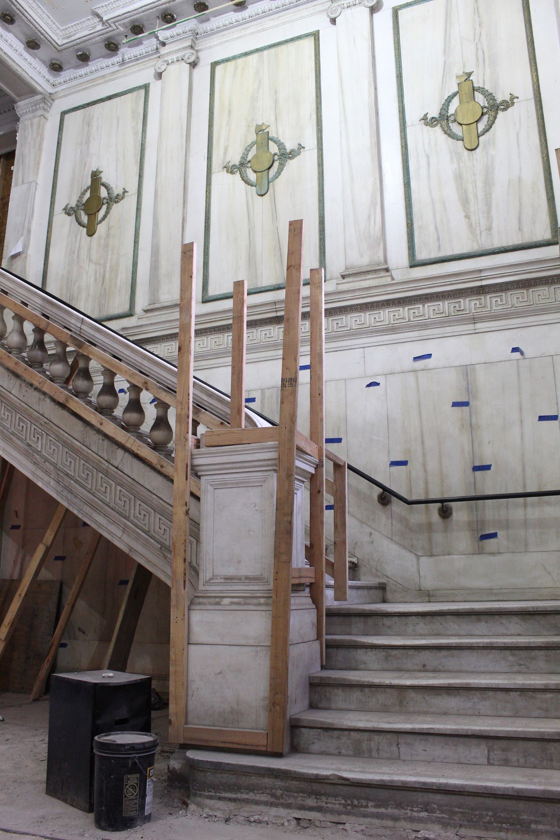
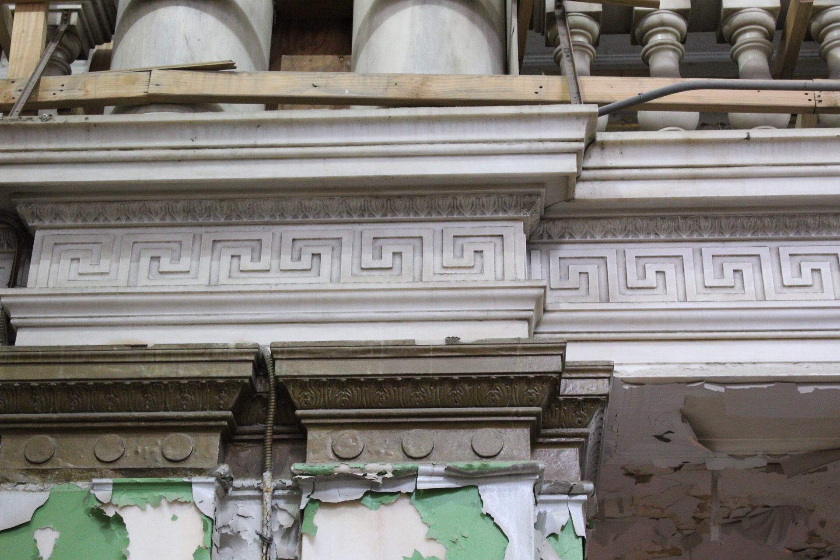
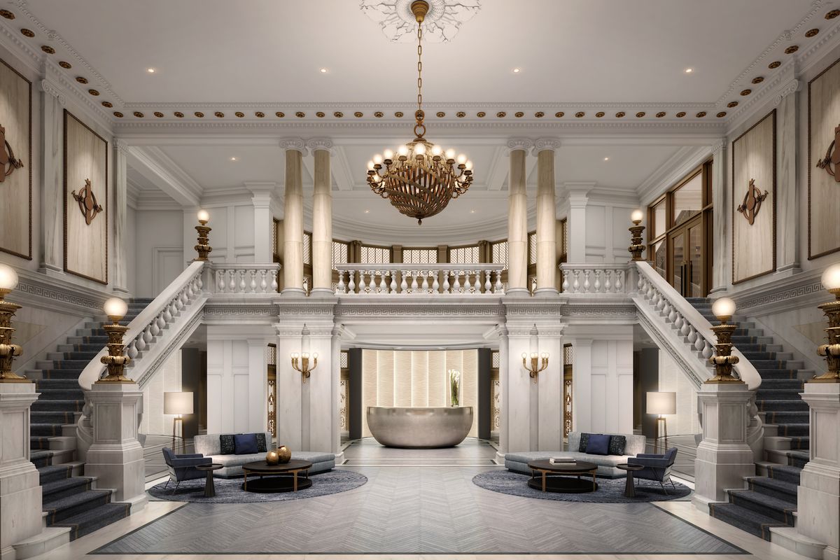
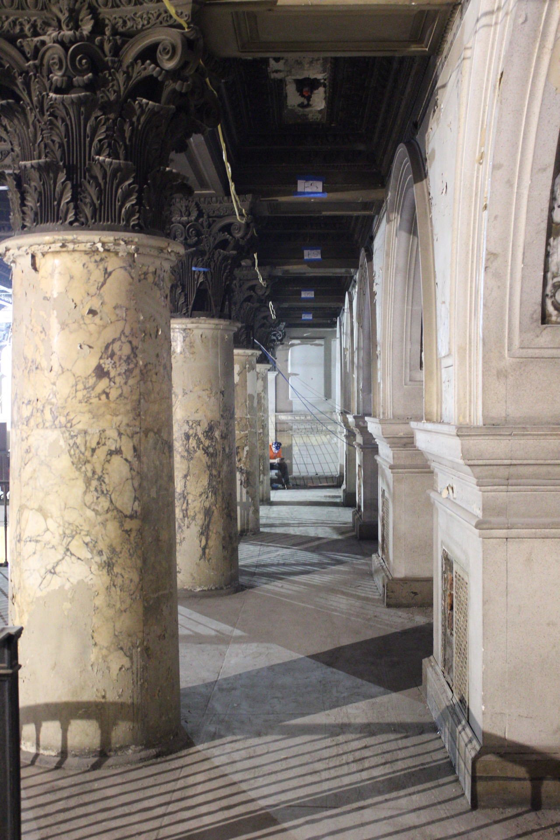

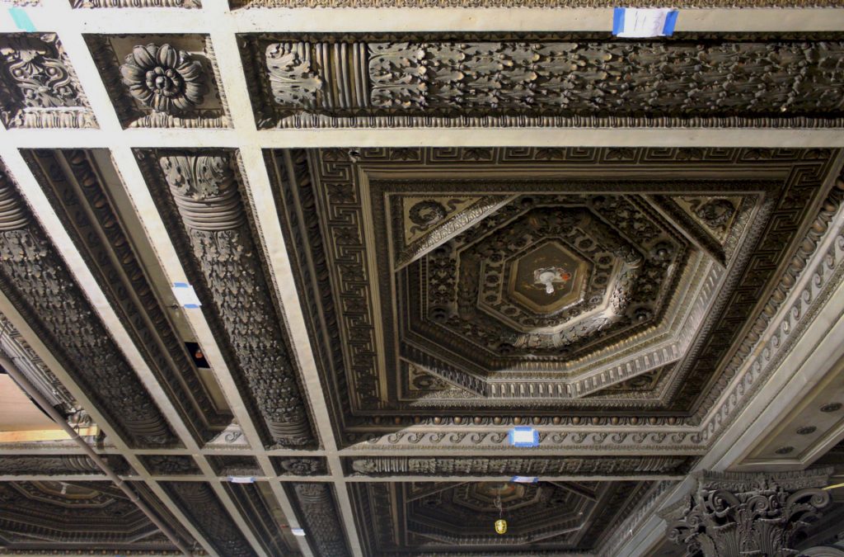
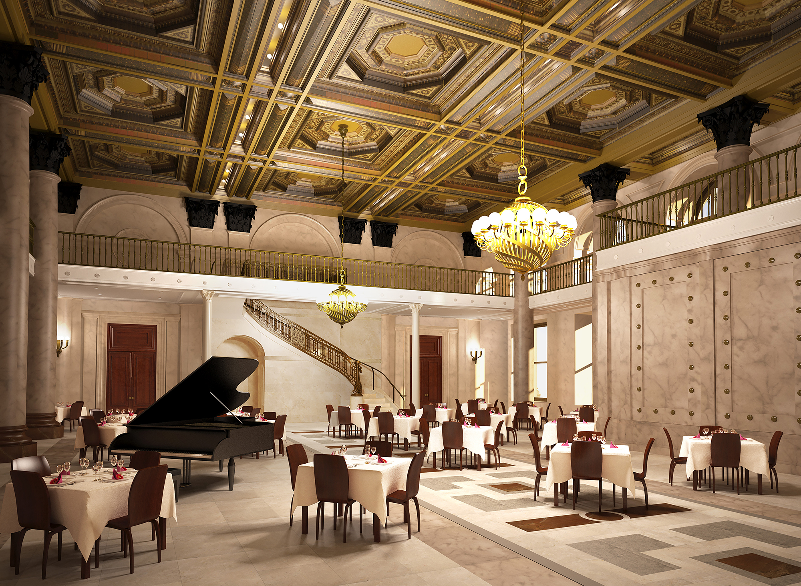





Please pardon me for using your space: Thanks to Michael Young, and your detailed greatest.
I worked in 346 Broadway almost 30 years ago. It was in terrible shape, but even so you could see (mostly from the Leonard St lobby) that it had been a magnificent building in its day. I’m very happy that it’s being renovated, but it’s a real shame that it will not be available to the public. When this was a bank, the public undoubtedly had free access to the lobby and the banking floor as they were considered public spaces. While buildings that are renovated to residential use might save and restore the building, they are removed from the public for whom they were built. We the public will be considered lucky if the building’s doorkeepers let us peek at the lobby.
It’s wonderful to see this building restored. Hopefully, in some future renovation, there might be a market for opening up the former banking space to the public in the form of a restaurant, bar, or club.
The line drawing makes the building look more like something you would see in Chicago than Manhattan – the massing seems so brawny, more in keeping with a lot of early 20th century Chicago architecture.
Steve: Even in its day it was a bad idea for a building like 120 Broadway which necessitated a zoning code in 1916 for the city. 346 Broadway is only a narrowed 120 Broadway.
Who would buy a condo in this apartment building when the city has a right to take it back, since Peebles and El-Ad didn’t meet the 35% completion deadline?
I Would love to have the opportunity to restore these beautiful plaster moldings.