Last month, permits were filed for a new building at 333 East 82nd Street on the Upper East Side of Manhattan. Now, YIMBY has an exclusive first look at renderings of what will come next. The site is just three blocks from the new 2nd Avenue subway line entrance on 86th street, and Lavin Development will be responsible for the project.
Brooklyn-based Zproekt Architecture will be responsible for the design. The white façade has clear classical inspiration, including two terraces with balustrades, and cornices dividing each floor.
The development was received with mixed reviews, including a debate in the comments of our last article, many lamenting the changing urban environment of the city. The 2nd Avenue subway line will allow the more eastern UES side streets to take in a greater population density and alleviate the city’s housing crisis.
The 75-foot tall structure will yield 35,800 square feet, with 33,250 square feet dedicated to residential use, and 620 square feet for a ground-floor medical facility. 21 apartments will be created, averaging 1,675 square feet apiece, indicating rentals.
Demolition permits were filed in April 2017 for 331, 333, and 335 East 82nd Street. Completion is expected by mid-2020.
Subscribe to YIMBY’s daily e-mail
Follow YIMBYgram for real-time photo updates
Like YIMBY on Facebook
Follow YIMBY’s Twitter for the latest in YIMBYnews

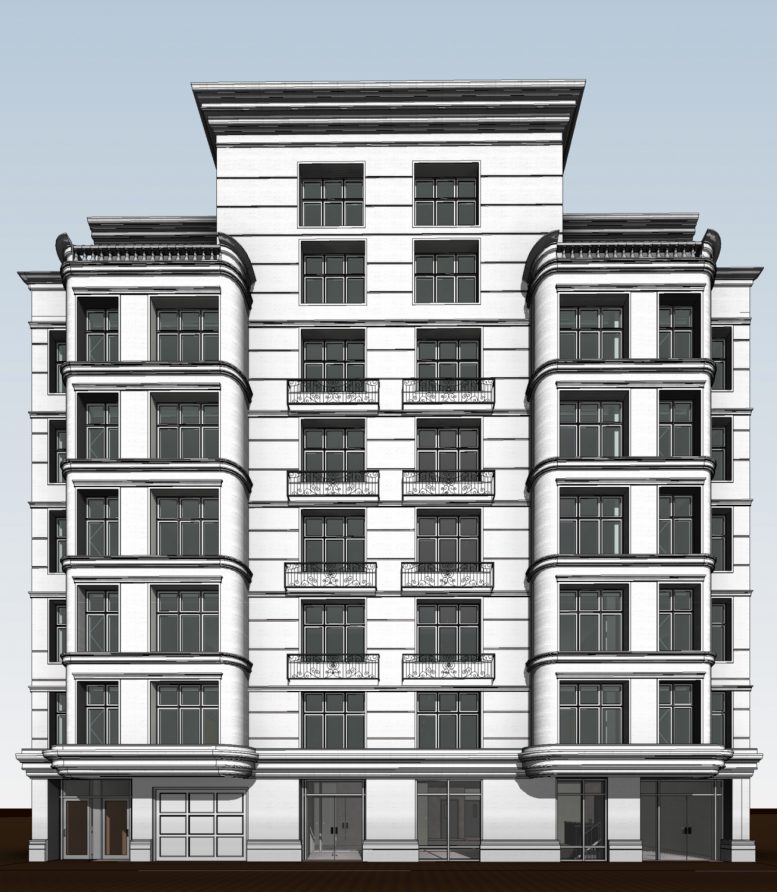
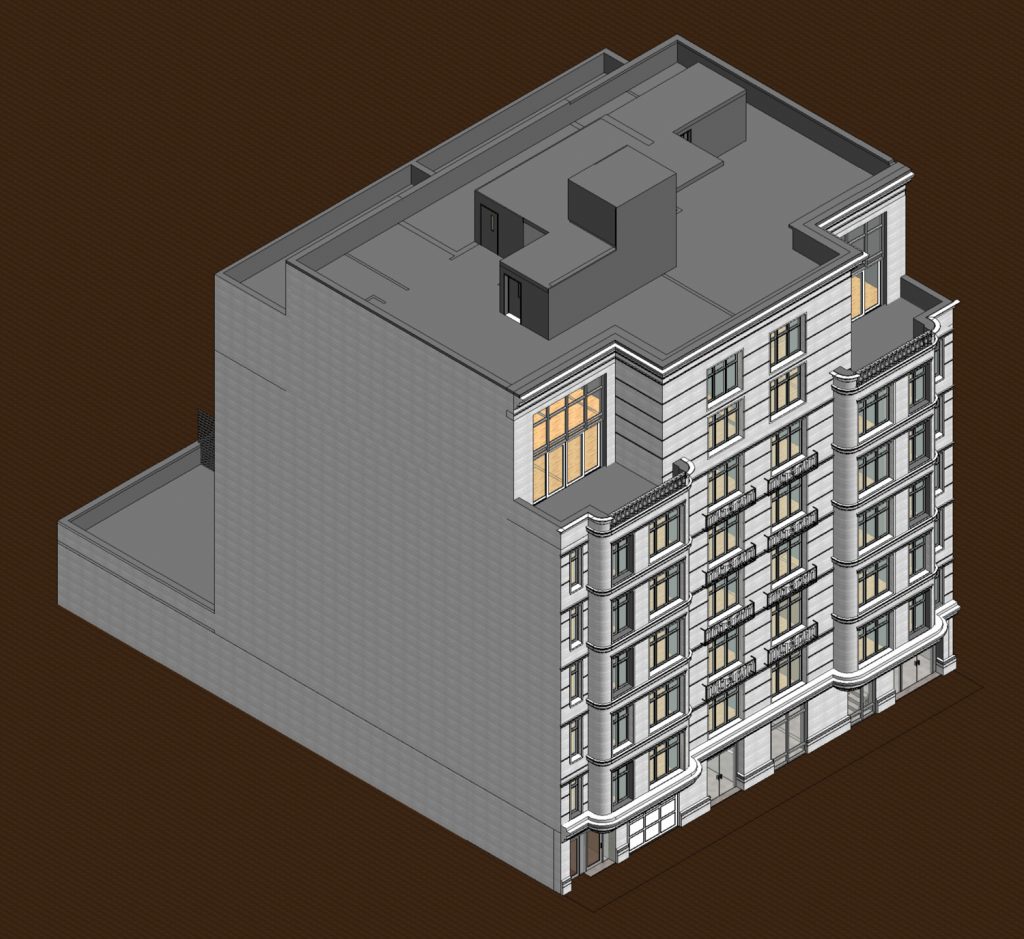
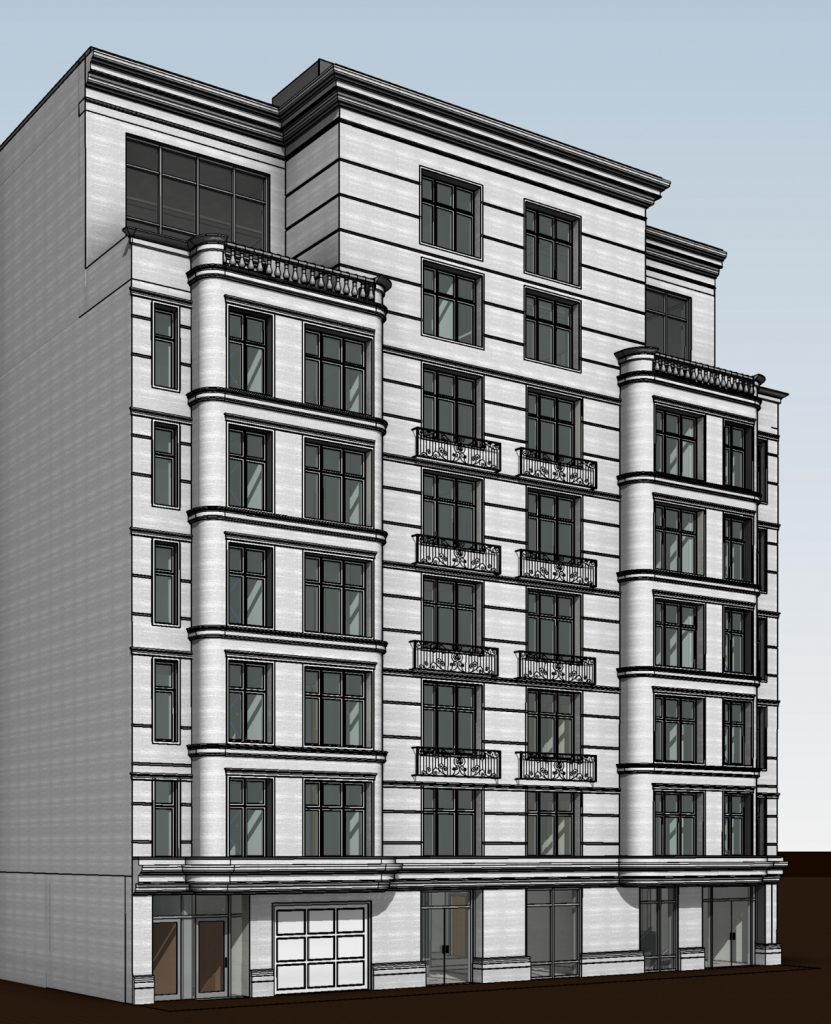
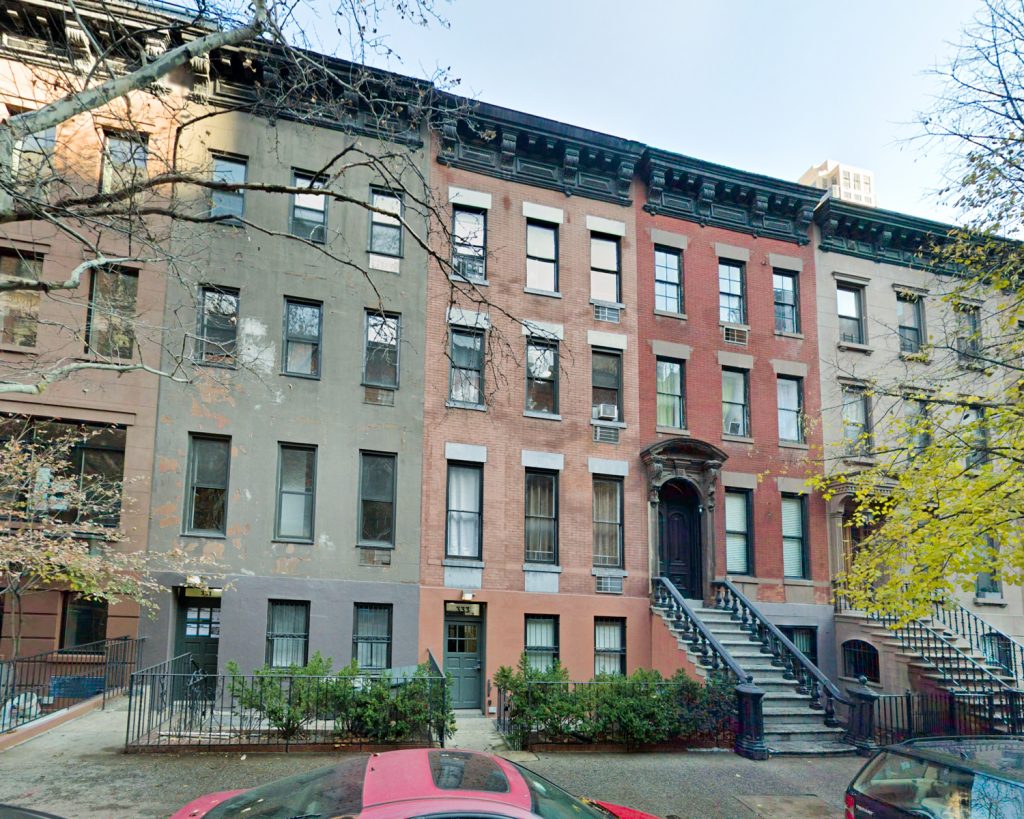


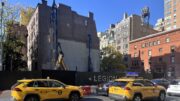
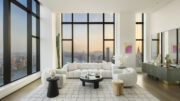
Please pardon me for using your space: It was luxury – it was luxury facade. Unfair if I read but not comments.
WHERE IS CITY ZONING?
WHERE IS LANDMARKS?
WHERE IS ANYONE WHO CARES ABOUT THE FABRIC OF THE CITY?
This is disgusting!!!
Absolutely outrageous. On top of that, UGLY, does not belong in this area. YES disgusting.
Very Berlin… or just German in general
Please pardon me for using your space, but to me it looks like something an oil baron would build in Baku – more post-Soviet than Berlin. And maybe Berlin wouldn’t be such an off thing considering that Yorkville was historically a German neighborbood.
Aesthetics aside, one must challenge the assertion that this kind of densification will alleviate the so-called housing crisis, which is a crisis more or less created by NYC’s big real estate barons – see yesterday’s report in the Daily News, Curbed, and elsewhere tracing the demise of afforable housing to landlord’s taking thousands of rent-stabilized units out of rent-stabilization over the past 15 years. They create a crisis, and then they magnanimously offer to solve it by tearing down perfectly good urban fabric that was well built, lasted a century, and probably would last another century if properly maintained only to put up new instant eyesores guaranteed not to age well.
It is about time! Old buildings are JUST havens for infestations of rodents, including rats, possums and raccoons, not to mention BUGS! Begone! And, good riddance to century old buildings!
Looks much better than the existing buildings to be demolished.
Thoroughly meh. The rounded corners are totally inconsistent with anything nearby. It looks like it has far more than 620sqft of medical facility given the double frontage. Also 8 stories and 75ft? 1980s ceiling heights?
Nice commute though. The entrance to the Q is on the corner of 83rd and 2nd, so a 2 minute walk.
Klaus K —
I get what you’re a conveying in regards to non-worthwhile replacements, but I do not think this development is an example of that.
I’m sorry, but I have to disagree – the proposed building is (a) fugly, and (b) out of keeping with the surrounding area. There is merit in having the UES side streets look like a recognizable part of Manhattan. Considering we live in an age when people “curatw” practically everything in their lives from wardrobes to decor, it doesn’t seem unreasonable to expect the built environment to be treated with similar care.
This particular interloper from the post-Soviet republics might be bearable on an UES avenue – or of course in Kew Gardens or outer Brooklyn where many such oversized things have already been built (albeit there they tend to be oversized one-family “mansions”).
The old buildings look much better than the one there going to bulld . Leave some original New York buildings there please let’s persevere old new york
Looks like the top floor windows left and right are for double-height living room ceilings. That implies two “penthouse” apartments atop six floors of apartments in a spectrum of sizes. Without knowing the choice of building material, it’s hard to know how the building will look, but certainly it does not seem that the architect has made much effort to incorporate architectural themes of the neighborhood.
It is about time! Old buildings are JUST havens for infestations of rodents, including rats, possums and raccoons, not to mention BUGS! Begone! And, good riddance to century old buildings!
How in the Hell does this do anything regarding the housing crisis? All that gets built is expensive luxury apartments for people who have a wide choice of where to live already.