Extell Development Company has debuted a new boutique condominium project with immediate occupancy in Manhattan’s Park Avenue Historic District. Designed by Beyer Blinder Belle Architects, the building is on the Upper East Side at 1010 Park Avenue, between East 84th and 85th Streets.
The 16-story structure contains a modest 11 condominiums, comprised of full-floor and duplex layouts. Floor plans range from 3,881 square feet to 7,888 square feet for an impressive catalogue of modern homes. The bespoke selection of residences allows occupants to customize the grain and palette of their interiors.
Kitchen finishes, designed by Smallbone of Devizes, offer dark and light stained oak, or a white, hand-painted selection. All palettes are complimented by marble, stone, premium appliances, and custom flooring.
The three-level, resort-style amenity area includes a 50-foot salt water pool, a towel-service fitness center, a sauna, a luxe residents lounge with gaming and light-recreation facilities, and for new families, a circus themed children’s playroom.
The structure’s enclosure incorporates facade elements from a preexisting rectory. The plot of land was formerly owned by the landmarked Park Avenue Christian Church, designed by architects Cram Goodhue Ferguson around 1911. Newer portions of the facade are comprised of hand-cut Indiana Limestone and Manhattan schist.
Pricing for full-floor, four-bedroom residences starts at $12,950,000.
Subscribe to YIMBY’s daily e-mail
Follow YIMBYgram for real-time photo updates
Like YIMBY on Facebook
Follow YIMBY’s Twitter for the latest in YIMBYnews

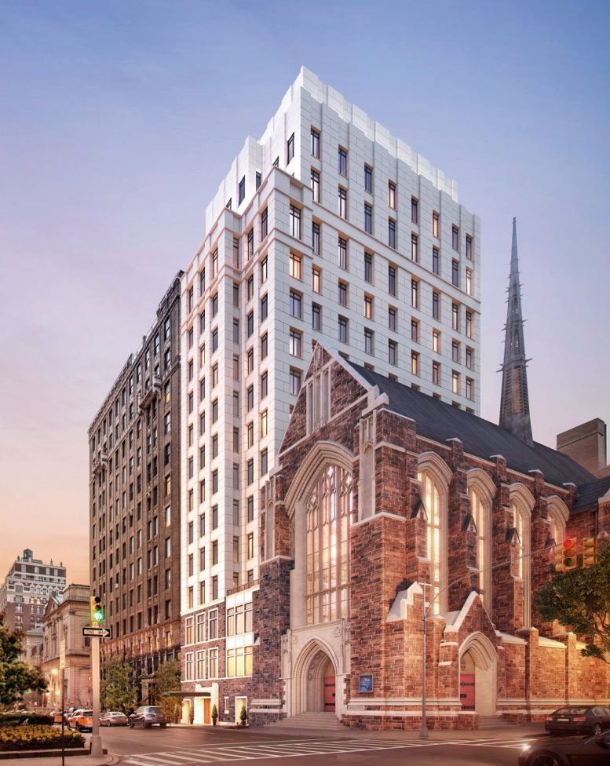
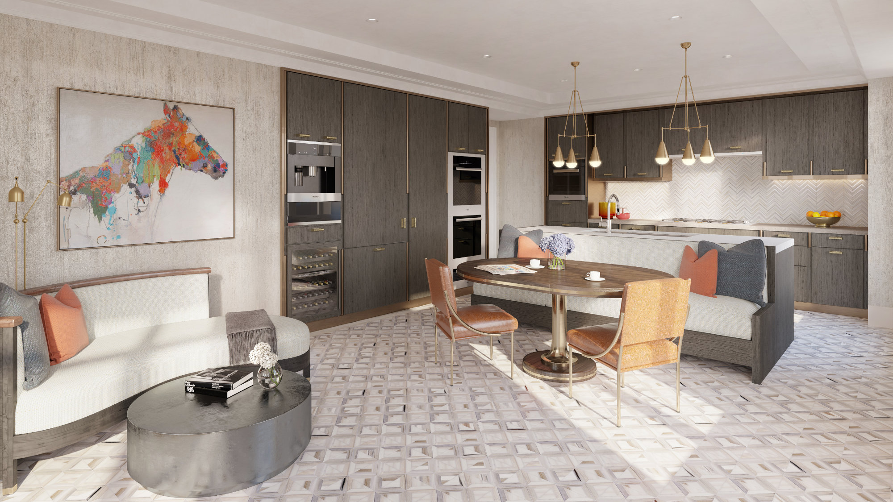
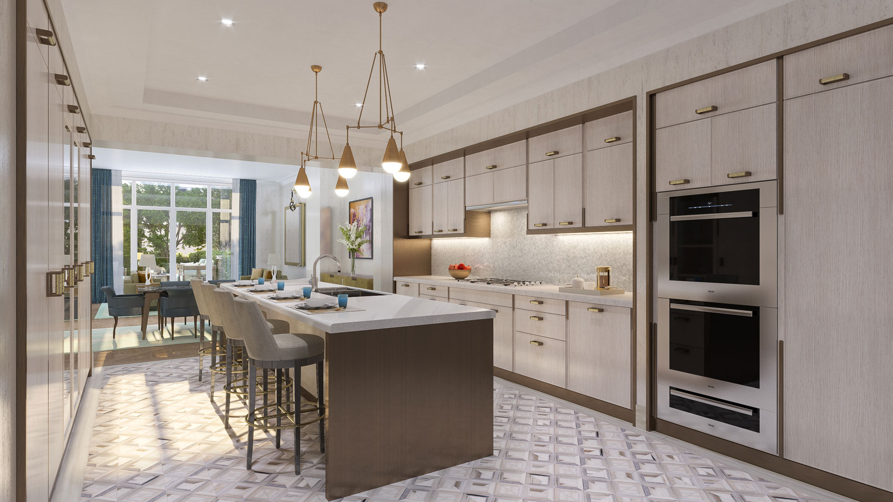
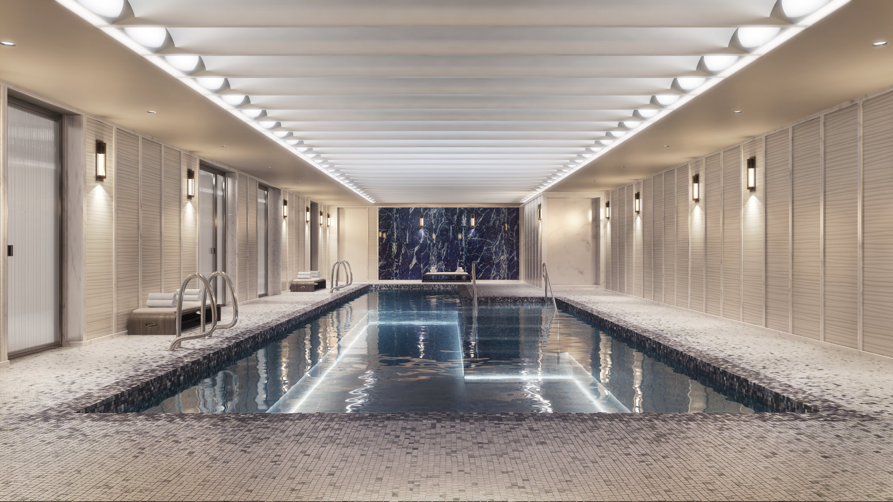
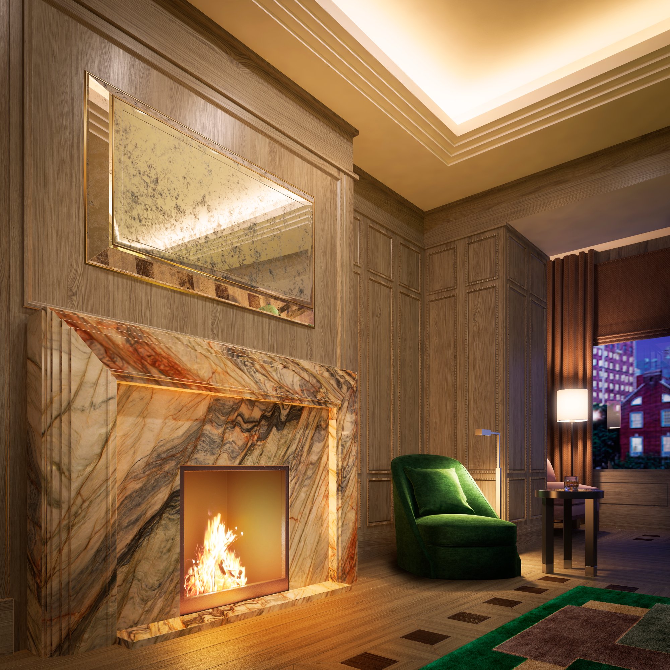
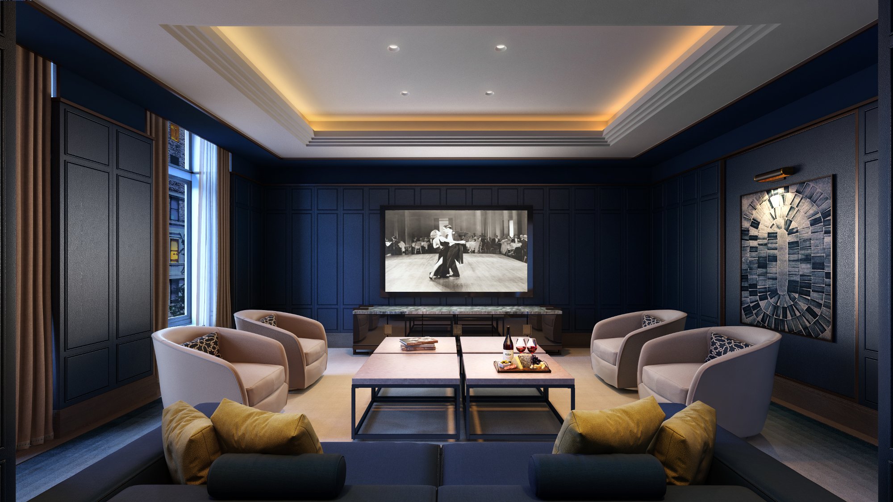
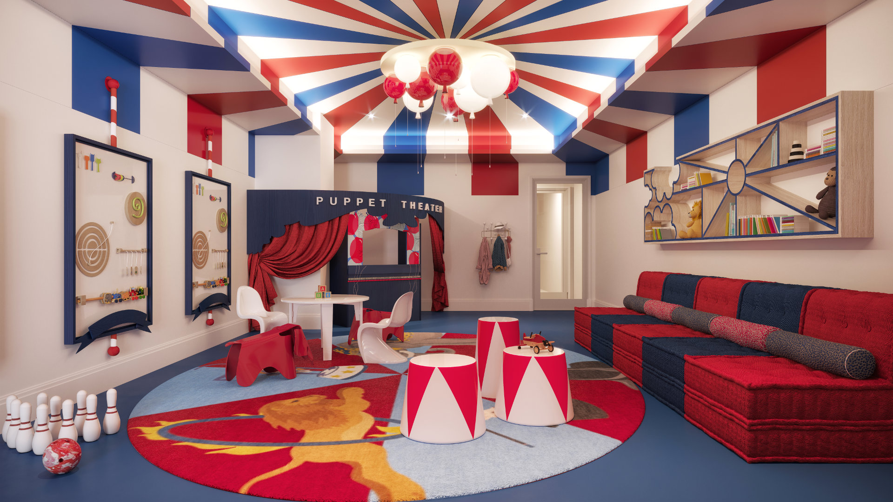
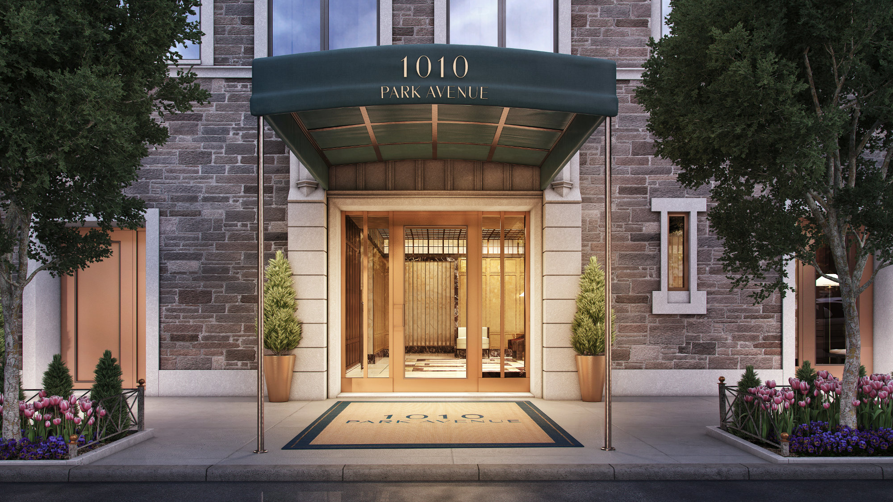


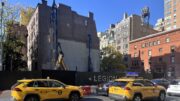

Please pardon me for using your space: Adult views of the development so good. Use your eyes to decide on its design.