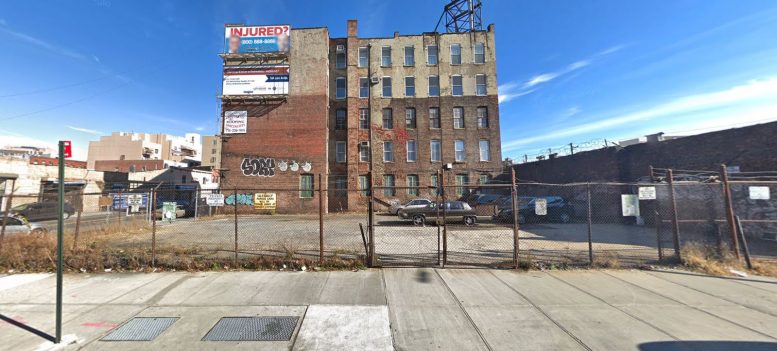Permits were recently filed for a new nine-story mixed-use residential building at 466 Flushing Avenue in Williamsburg, Brooklyn. Fariba Makooi of Fischer+Makooi Architects PLCC is the designer of the project, while Bac Group LTD is listed as the filing representative. The W Group of Brooklyn is listed as the owner of the property. The site sits on an 18,000-square-foot corner lot along the border of Williamsburg and Bedford-Stuyvesant. The closest subway is the G train at the Flushing Avenue subway station. The Brooklyn Queens Expressway (I-278) runs several blocks away to the west, providing easy access to the northbound and southbound lanes.
The nearly 90,000-square-foot structure will be constructed with a reinforced concrete framing system and rise 54 feet tall. Inside, there will be 33,212 square feet of manufacturing space, 7,407 square feet for commercial use, and 46,237 square feet for residences. The number of units has not been given at this moment. There will be enclosed parking for 186 vehicles.
A completion date and set of renderings for 466 Flushing Avenue have not been announced and released yet.
Subscribe to YIMBY’s daily e-mail
Follow YIMBYgram for real-time photo updates
Like YIMBY on Facebook
Follow YIMBY’s Twitter for the latest in YIMBYnews






Be the first to comment on "Permits Filed For Nine-Story Building at 466 Flushing Avenue in Williamsburg, Brooklyn"