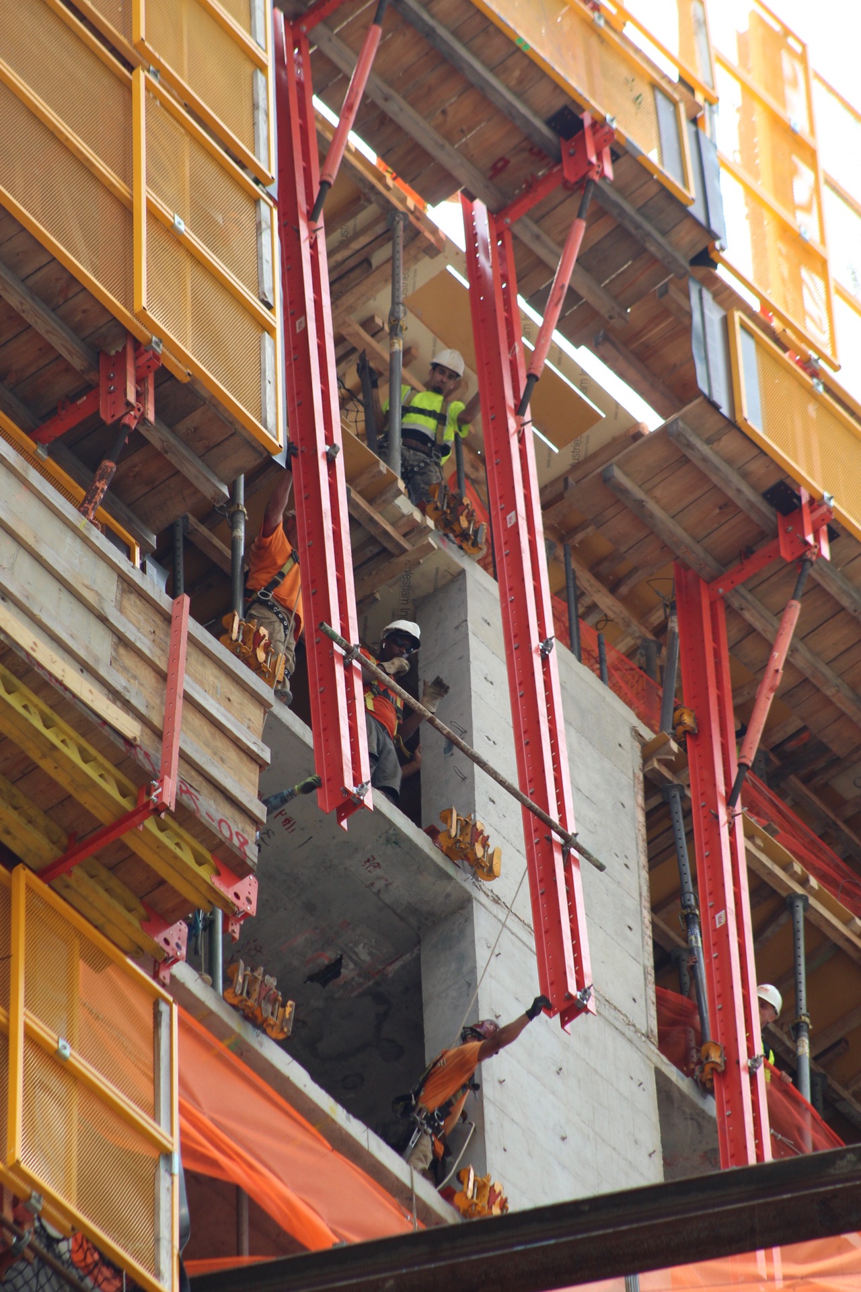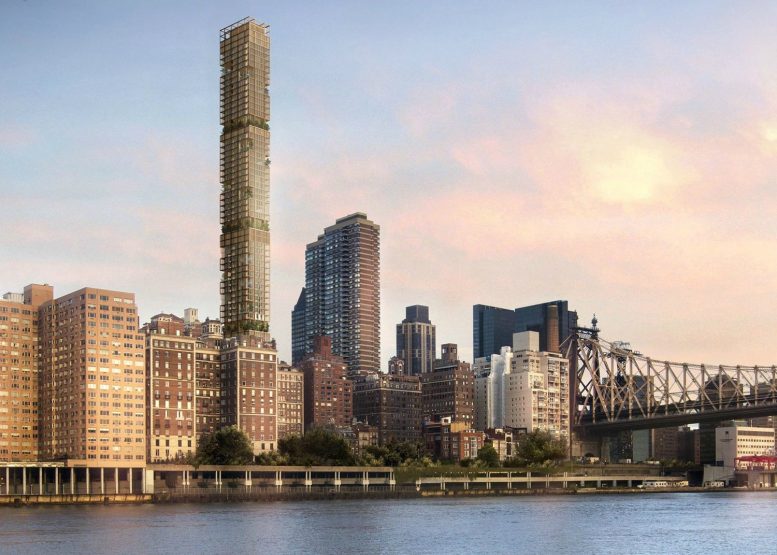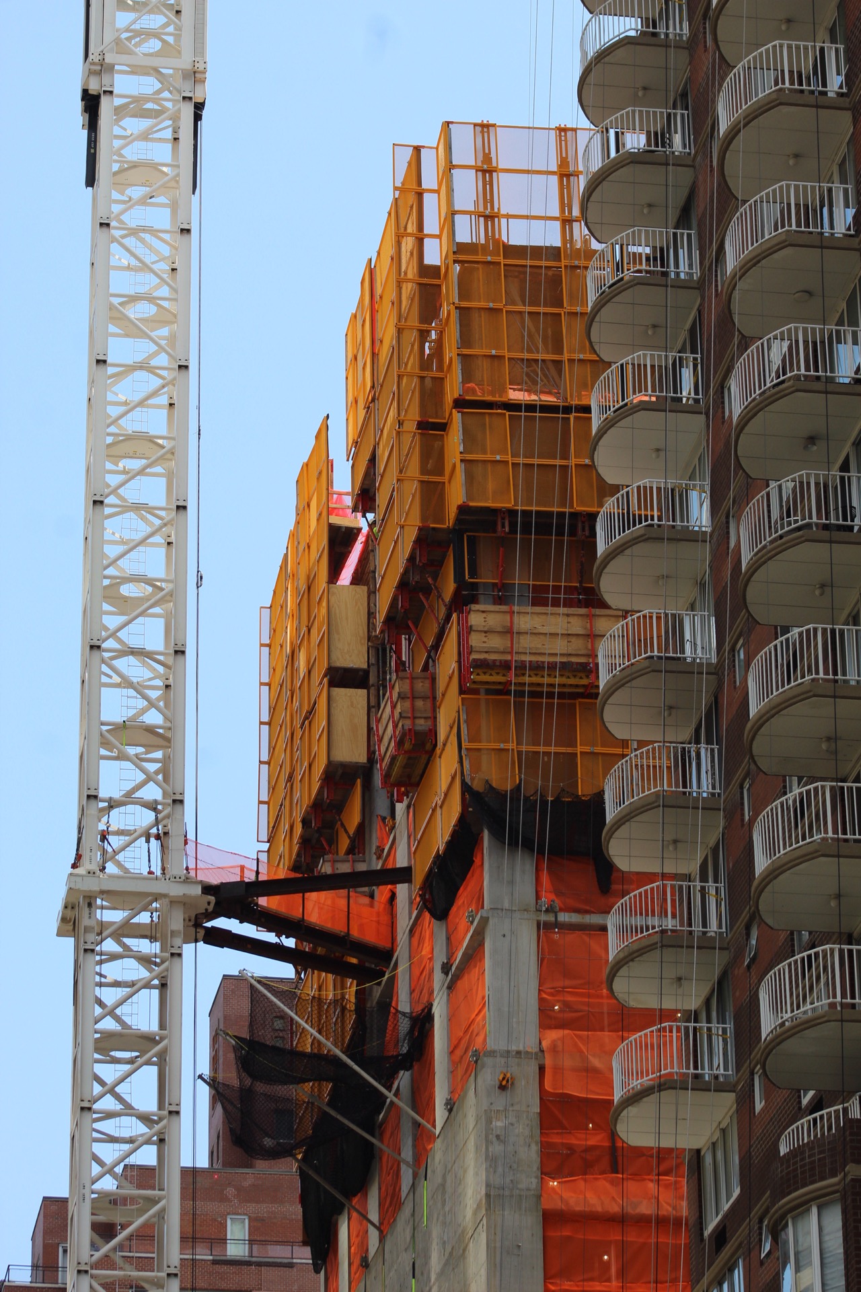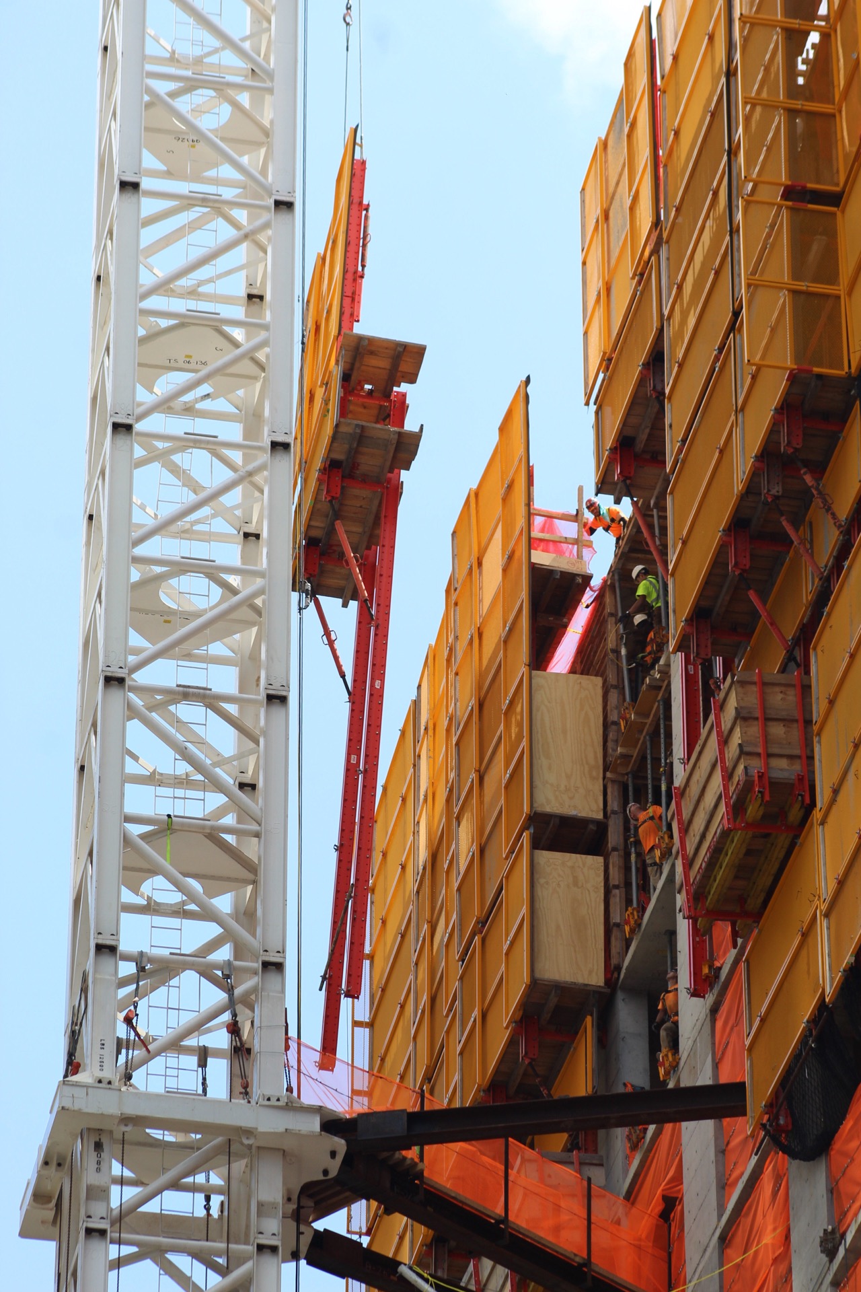The yellow safety cocoon has been installed around the perimeter of the floor plates at 430 East 58th Street, aka 3 Sutton Place, as construction of the 800-foot-tall skyscraper rises above Midtown East. Located between Sutton Place South and First Avenue, the formwork has surpassed the parapets of the adjacent buildings and is cantilevered out over the structure’s eastern neighbor. The project is being designed by Thomas Juul-Hansen and developed by Gamma Real Estate. Stephen B. Jacobs Group is the executive architect on the project.
New photos show workers installing each piece of the perimeter cocoon. It appears that the main northern elevation will feature a grid of large square windows that could repeat itself to the top of the building.

A close-up of the construction workers carefully bringing the cocoon closer to the building. Photo by Michael Young
430 East 58th Street will become the tallest structure in the neighborhood when it tops off, most likely in the second half of 2020. So far the massing of the reinforced concrete structure appears to have a simple and orthodox design, one that deviates from the project’s outdated renderings. This previous version by Foster + Partners, which is featured in the main rendering, nonetheless still offers an idea of the structure’s scope and prominence over the nearby East River. The best viewpoint to see the rise and topping off of 430 East 58th Street will be from the southern section of the waterfront promenade of Roosevelt Island.
A completion date for 430 West 58th Street has not been announced, but it should likely be finished in 2021.
Subscribe to YIMBY’s daily e-mail
Follow YIMBYgram for real-time photo updates
Like YIMBY on Facebook
Follow YIMBY’s Twitter for the latest in YIMBYnews









How much the Sutton Place NIMBY residents had fought this luxury condo tower because it will simply block their own views. They even secured approval for a rezoning of the larger neighborhood. Miraculously, this tower is going up. These kind of endings make me happy.
Me too!
The actual reason this tower is being battled is that 1.monstrosity totally out of context with the surrounding community. 2. It deceived the residents in the effected buildings needed to form the minimum SQ Footage. 3. It is planned on a single lane street mid block in an residential neighborhood. 4. not as some others that find themselves on wide cross town blocks in commercial zones. 5. This project is a gleaming example of a real estate company building an outrageous building project on a postage stamp lot while looking for that “Me Too this is My Super Tall”.5 this Community has and continues to battle what will be the final size of the project. 6 the entire Sutton area was rezoned to prevent this type of outrageous overdevelopment to allow for the demise of a long standing residential family oriented residence population. 7 the developer with the support of a very dubious planning board was granted that the building plan be “Grandfathered” in regardless of the proper zoning. He claimed economic hardship if denied. 8. The claim made that the only reason people protested was about loss of their view is is a bogus spin. The building across and outside of the zoning has retained tremendous views but east/ west/ south. 9 They are far from the only ones fighting this project. The entire Community is activated in the defense of the Sutton Community. 10. As with many of these projects the money to purchase comes from dark accounts , LLC accounts & off shore cash looking for a place to land. In closing it has never been the wish of the concerned residence of the Sutton Area to prevent this developers “OF Right” rather they requested he build something more realistic for the area. As you can imagine that was met with a hearty “Go ….Yourself “
Man the Parapets!
It’s a shame the owner(s) of the adjacent building beneath the cantilever didn’t act for the greater good and sell their dump. Perhaps a better-designed tower would have been built and maybe even not as tall if that was really the NIMBY reason for trying to stop the inevitable.