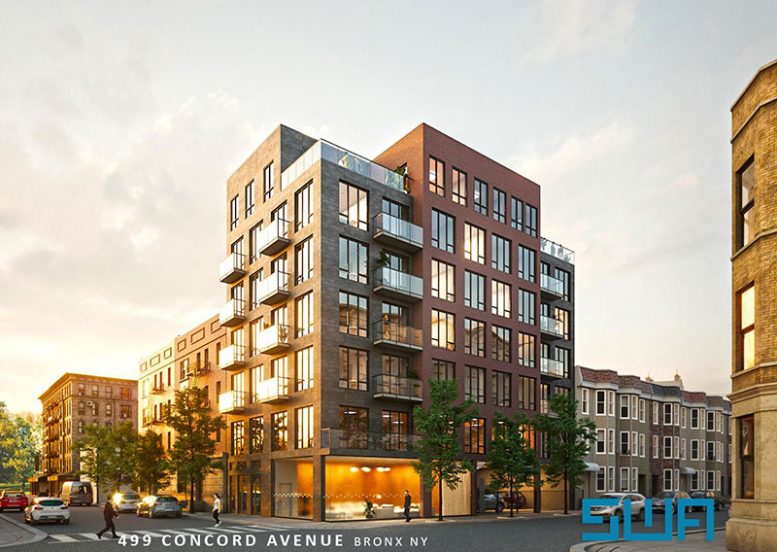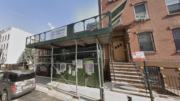Local design firm S. Wieder Architect has published new renderings of a seven-story mixed-use building in The Bronx. Located at 499 Concord Avenue in the Woodstock neighborhood, the property features a gray and red brick façade with a series of balconies and a pair of terraces for select residences.
It is unclear whether the development team has already filed with the city’s Department of Buildings to gain approvals for construction. Therefore, details regarding square footage, specific components, and anticipated project timeline are currently unavailable.
Subscribe to YIMBY’s daily e-mail
Follow YIMBYgram for real-time photo updates
Like YIMBY on Facebook
Follow YIMBY’s Twitter for the latest in YIMBYnews






Better looking than most of the value engineered dormitory-looking crap going up in The Bronx.
It’s a lot better than it used to be. The time is coming soon when the 1990’s rowhouse dreck makes way for multi-family. On a side note, BADaly architects ought to be banned from the borough.
Really soon I would bet. Running low on vacant lots. First to go will be the Fedders garbage. Average new construction in the Bronx is like 7 floors. Lots of demand.
Thank you: May I bother you, I do not insults or gossip about hurt you badly. I just want to read and follow the movement of ideas from the developer, that the quality has increased or decreased.
Yes in that area Port Morris the new developments are looking better.
Huge schist deposit currently on the vacant lot. Would be cool if they could incorporate it somehow but I’m sure they won’t.
I just saw that on streetview, it’s amazing. Has this corner lot never been developed?
Probably not.
There are a few developments in the Bronx that have done just that. One is located on 3rd Ave near the Cross Bronx Expressway, and another in progress Bedford Park on Creston Ave and Minerva Pl.
Very cool. Thanks for mentioning it.