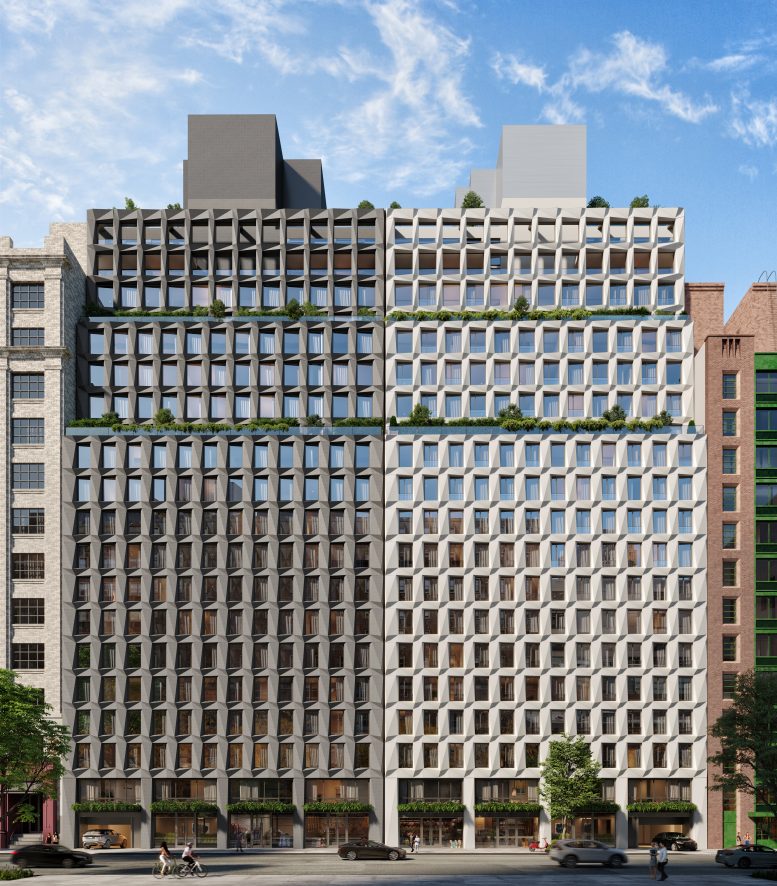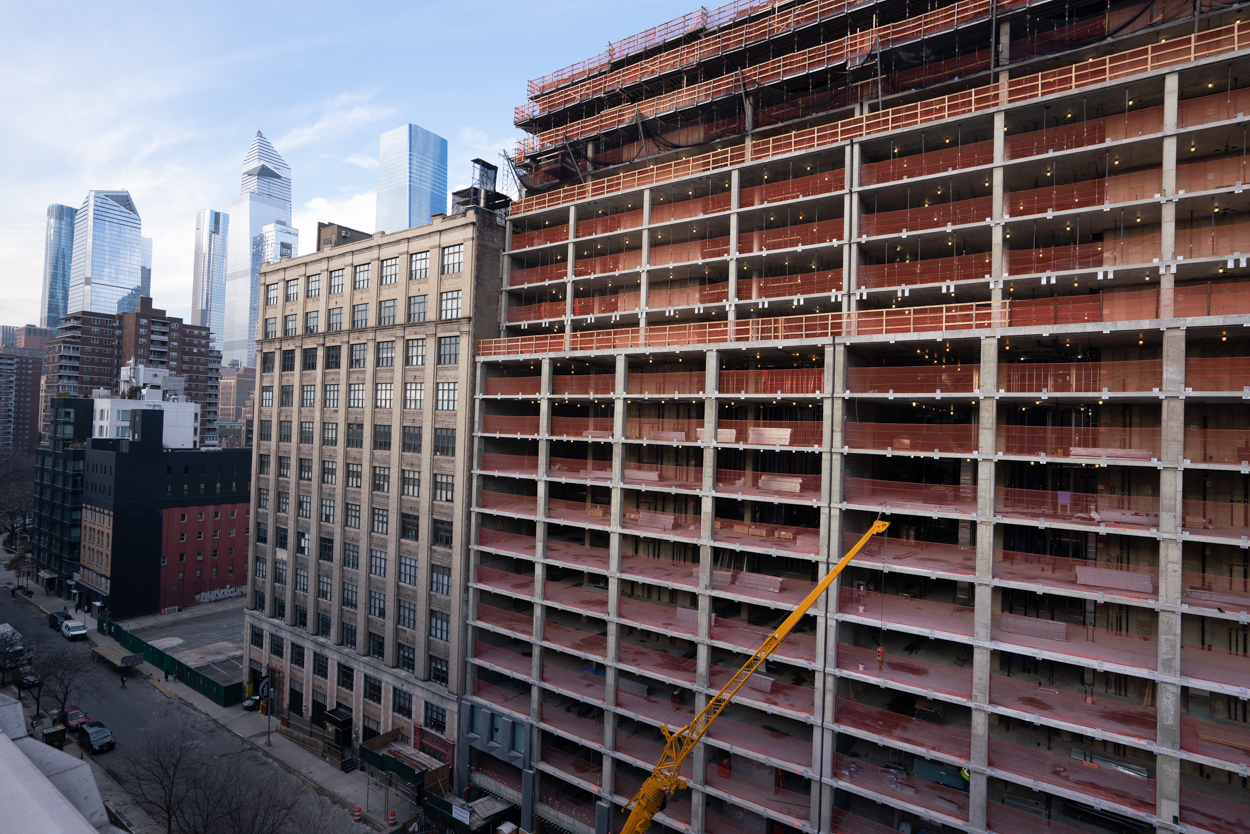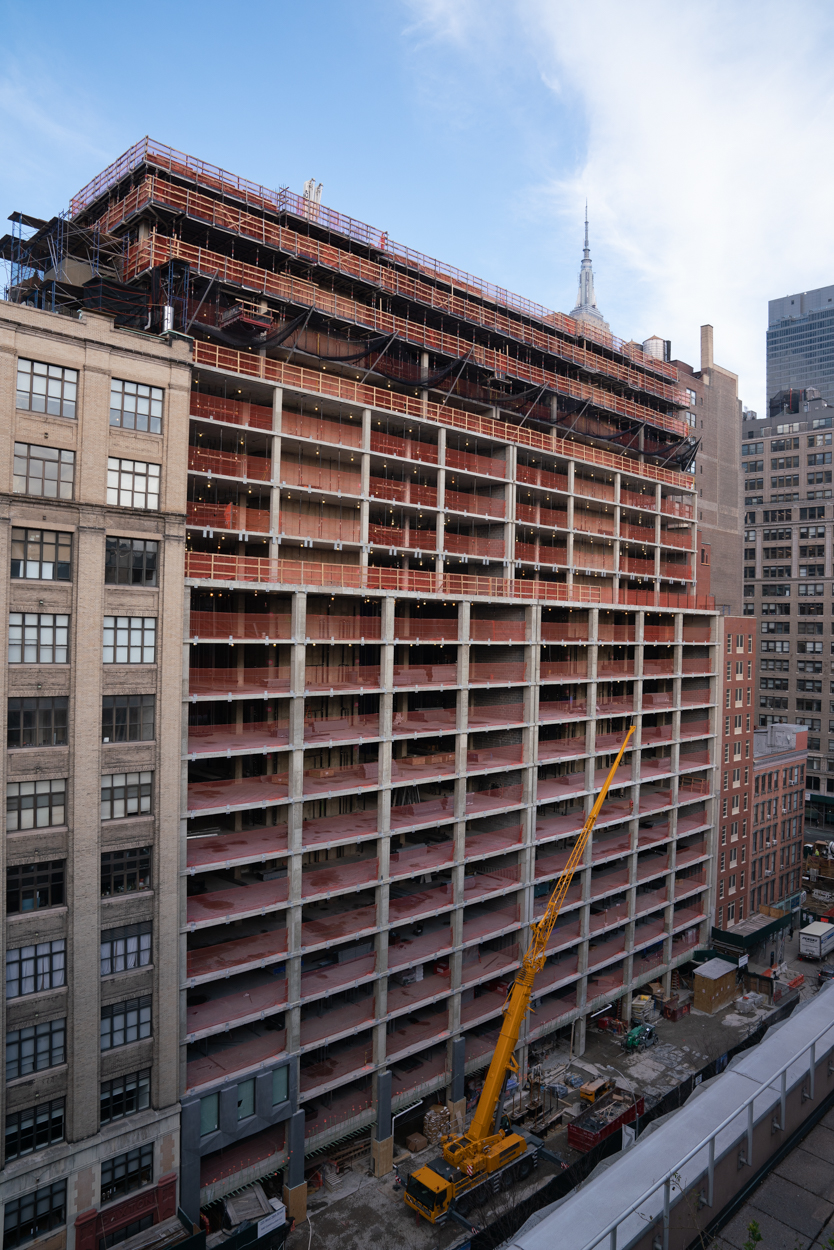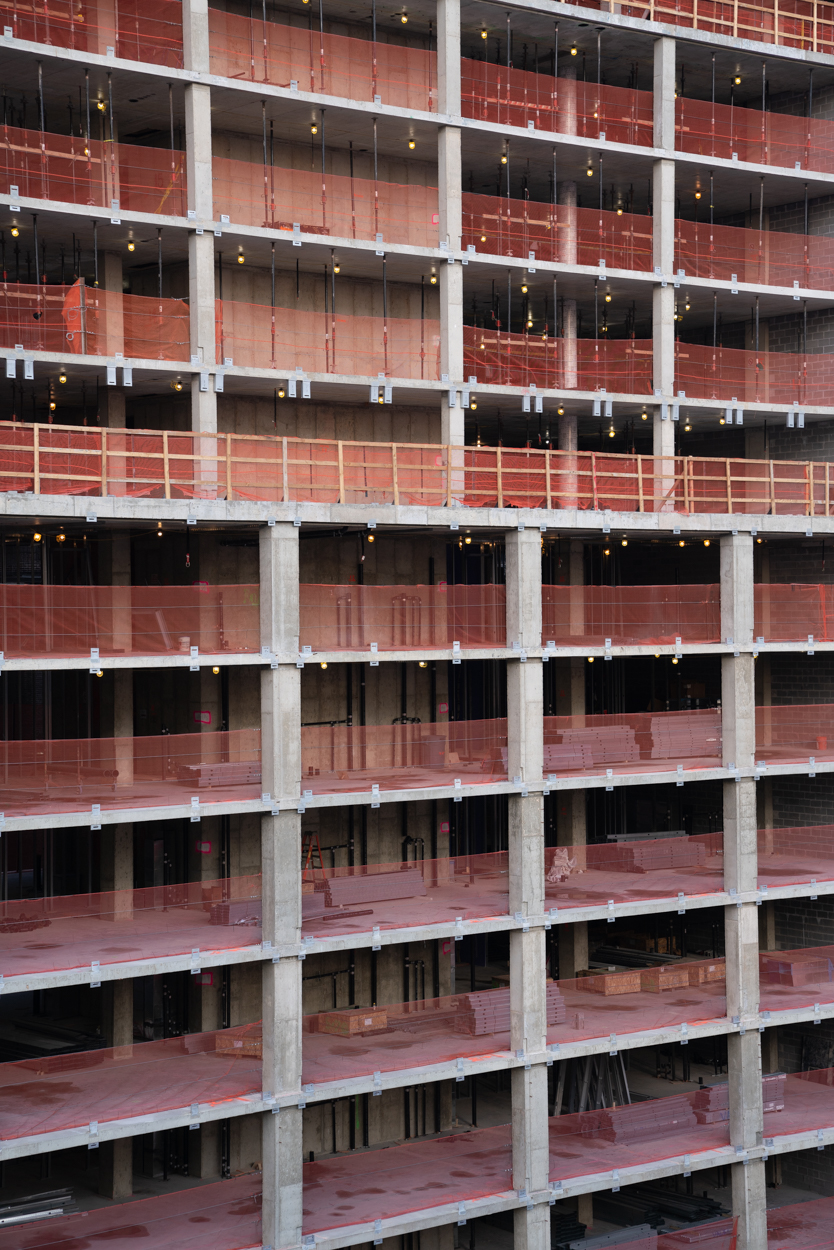Construction has topped out on Maverick, a two-building, 210-foot-tall residential project at 215 West 28th Street in Chelsea. Located between Seventh Avenue and Eighth Avenue, the 20-story development is designed by DXA Architects and being developed by HAP Investments, and consists of abutting buildings spanning over 300,000 square feet. The structurally identical reinforced concrete superstructures are addressed as 215-219 West 28th Street and 221-229 West 28th Street.
Photos taken across the street from Maverick are courtesy of Optimist Consulting. The orthodox, repetitive stack of rectangular floor plates made the vertical progress very swift.
Installation has yet to begin on the black and white curtain walls, though the metal clips to hold the façade panels are in place. Each building address will be composed of a singular color from top to bottom, and both properties will maintain the same envelope design for each window panel. Currently, a few of the upper floors are still being protected and shored up with concrete formwork and supports.
The development contains 112 rental units and 87 condominiums, and amenities include a fitness center and spa, a rooftop deck, and bicycle storage. Both buildings will also feature 20,000 square feet of ground-floor retail space. From the roof, residents will get views of Hudson Yards to the west and the Empire State Building to the east. Lower Manhattan can be seen to the south, as well as the Jersey City skyline. The top floors clear the roof heights of the surrounding buildings below West 28th Street, allowing for more daylight exposure for the entire southern profile. Maverick is right by the entrance to the 1 train at the 28th Street station, while Pennsylvania Station is only six streets to the north.
A formal completion date for Maverick has not been announced, but sometime by the end of 2020 or the first half of 2021 is very likely.
Subscribe to YIMBY’s daily e-mail
Follow YIMBYgram for real-time photo updates
Like YIMBY on Facebook
Follow YIMBY’s Twitter for the latest in YIMBYnews










These look like a “poor man’s” Upper Park Avenue, without the architectural detailing.
Not impressed. ☹
I couldn’t disagree more, these are gonna look great.
Do you live in the good twin or the evil twin?
How I can contact you?