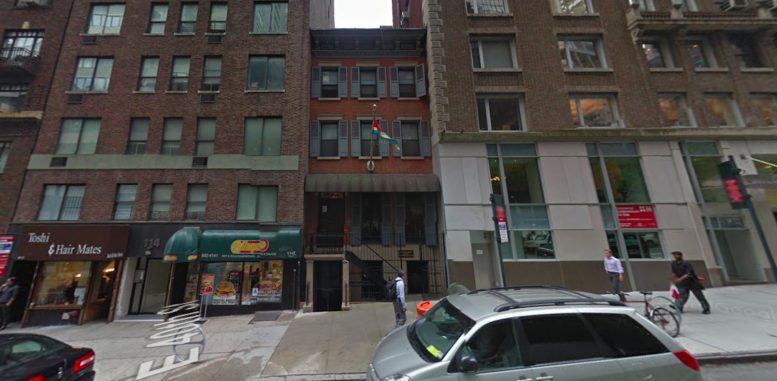Permits have been filed for a ten-story mixed-use building at 112 East 40th Street in Murray Hill, Manhattan. Located between Park Avenue and Lexington Avenue, the lot is two blocks south of the 42nd Street-Grand Central subway station, serviced by the 4, 5, 6, 7, and S trains. Adam Gordon under the CMSJ Development LLC is listed as the owner behind the applications.
The proposed 97-foot-tall development will yield 16,325 square feet, with 12,375 square feet designated for residential space and 1,975 square feet for commercial space. The building will have nine residences, most likely condos based on the average unit scope of 1,375 square feet. The concrete-based structure will also have retail on the ground floor.
Dominick R. Pilla Associates is listed as the architect of record.
Demolition permits were filed in June 2019. An estimated completion date has not been announced.
Subscribe to YIMBY’s daily e-mail
Follow YIMBYgram for real-time photo updates
Like YIMBY on Facebook
Follow YIMBY’s Twitter for the latest in YIMBYnews






Dominick Pilla does architecture now?!
This is the very last townhouse on this stretch of street reminding people of what originally was here. It’s ridiculous the City doesn’t require the facade to be saved with the condo stack built a few feet behind. The brick facade could be jacked up a couple feet for a level entrance.
I don’t think that would work. Attempting to Jack up this structure would result in a pile of bricks.
So very sad. Look at this beautiful townhouse.