Exterior work is moving along at The Dime, a 23-story mixed-use building in Williamsburg, Brooklyn. Located at 209 Havemeyer Street, the 350,000-square-foot project includes the refurbishment and incorporation of the 112-year-old landmarked Dime Savings Bank of Williamsburgh. The topped-out structure is designed by Fogarty Finger Architecture and developed by Charney Companies (formerly Charney Construction & Development) and Tavros Holdings. Douglas Elliman is handling leasing for The Dime’s 177 rental units, JLL is the commercial broker, and Ripco is in charge of the retail component. Grain Collective is the landscape architect, and 1 Oak Contracting is the general contractor.
Photos from the elevated Marcy Avenue subway station and from street level show the white terracotta façade nearly complete, with work mostly concentrated on the western elevation. The paneling, which is manufactured by Boston Valley, features a variety of concave texturing that creates a play of light and shadow as the sun moves through the sky.
A large banner above the roof parapet around the mechanical units displays the name of the project and that leasing is available.
The 19-story residential section rises above the four-story podium, which will feature 50,000 square feet of ground-floor retail space, over 100,000 square feet of commercial office space, and below-grade parking for 300 vehicles. Approximately 23,000 square feet of outdoor seating area for office tenants and future residents sits on top of the podium, along with amenities such as a basketball court, a yoga room and fitness center, a residential lounge, and a roof deck garden.
Leasing is set to begin in the spring with model apartments ready for showings on March 1st. The Dime will be completed by summer.
Subscribe to YIMBY’s daily e-mail
Follow YIMBYgram for real-time photo updates
Like YIMBY on Facebook
Follow YIMBY’s Twitter for the latest in YIMBYnews


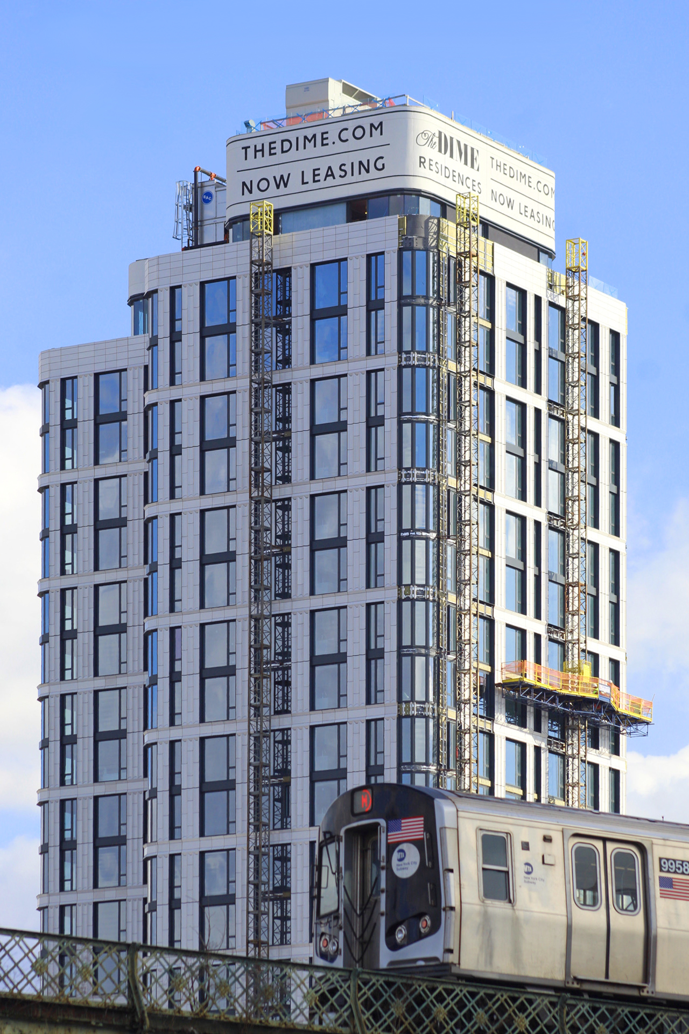
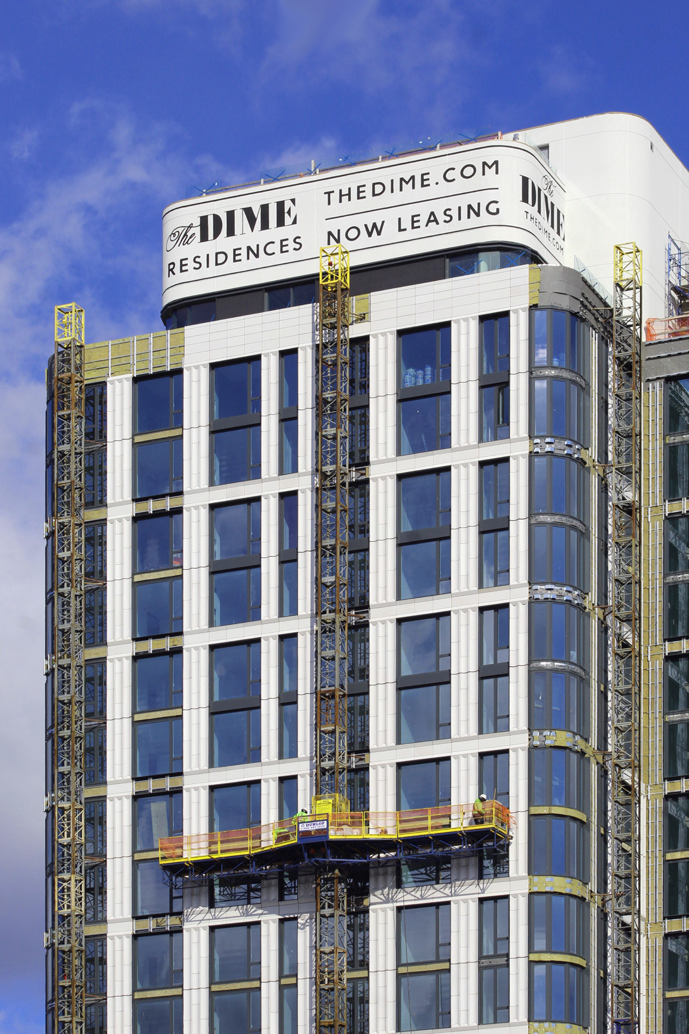

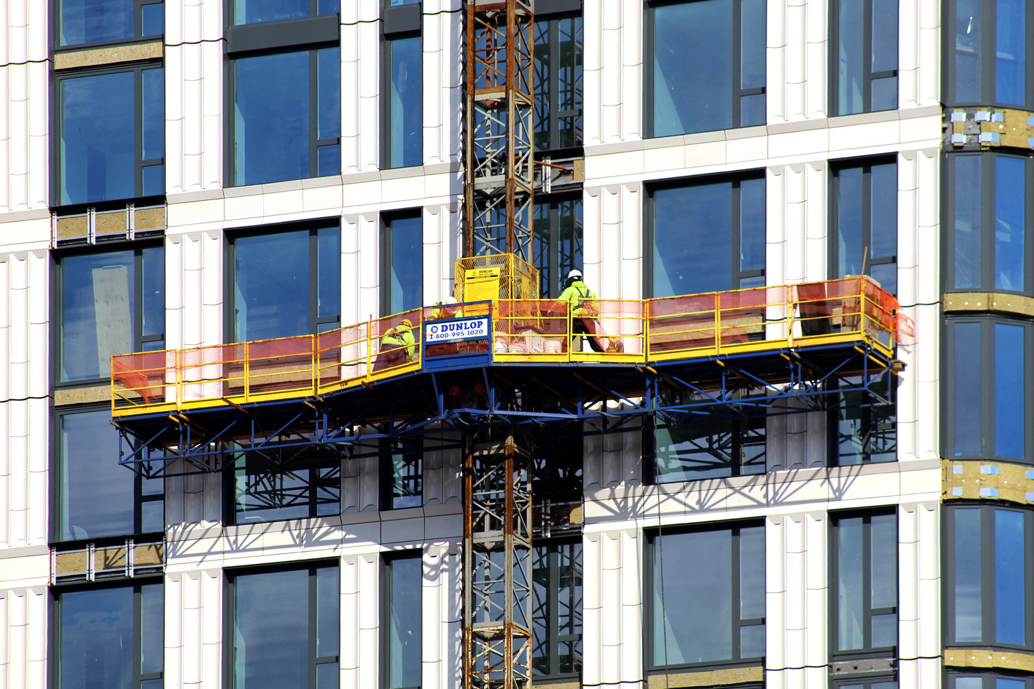
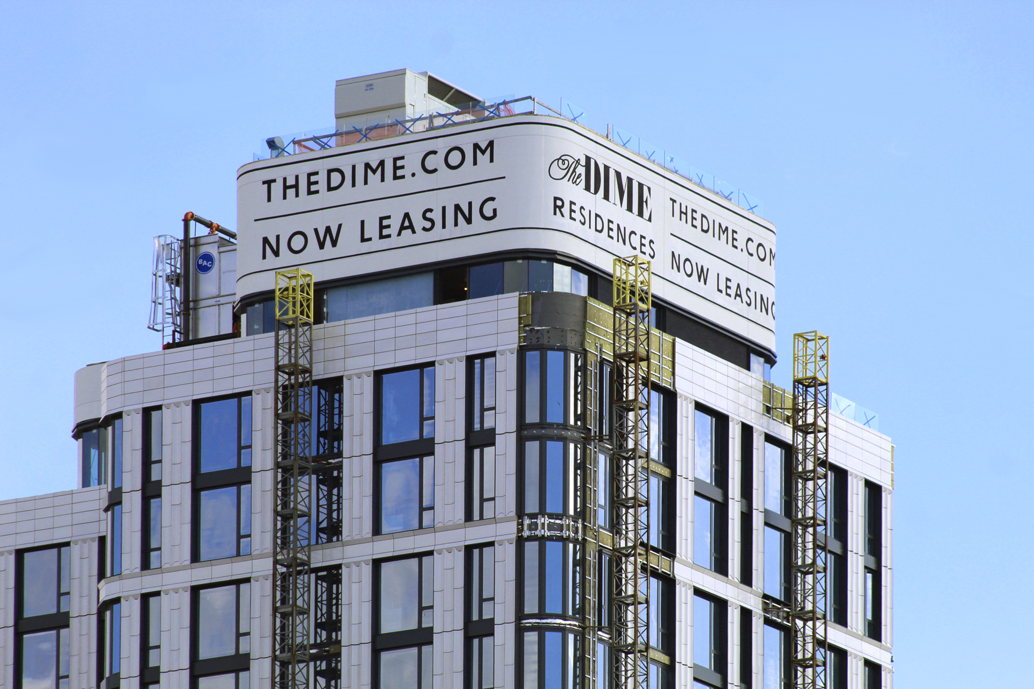
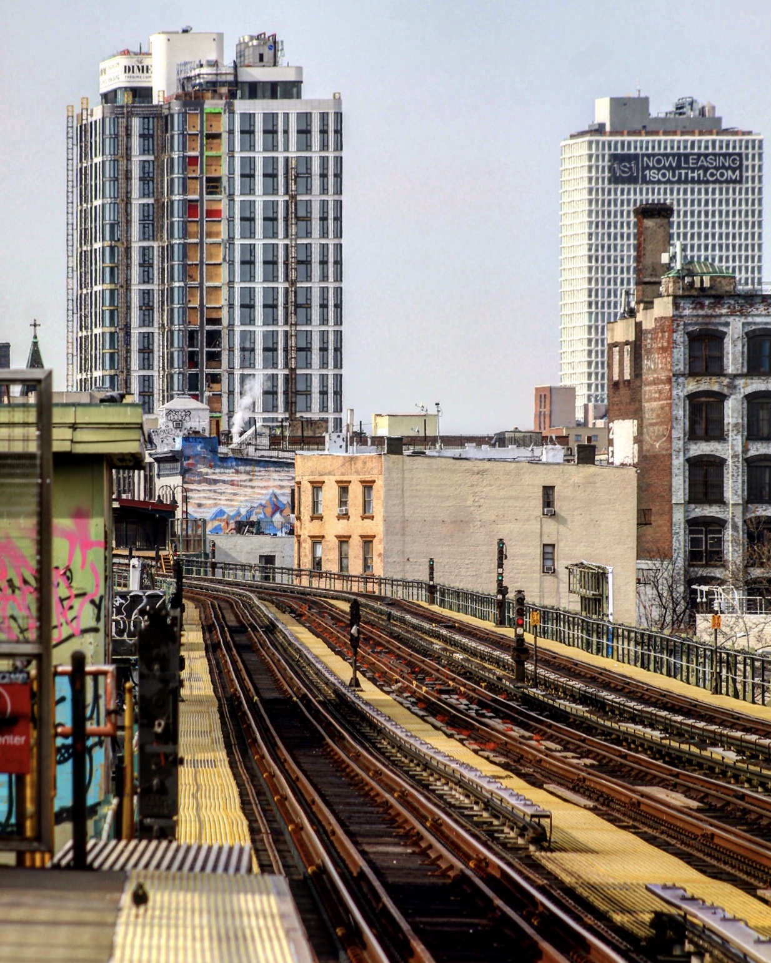


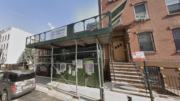
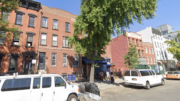
Beautiful, just beautiful. I’m so glad it has a yoga room, which I hope faces the train tracks.
A unique and truly wonderful design. But adding 300 parking spaces simply isn’t needed in a city plagued with polluting traffic-congested streets. If our leaders are serious about a sustainably clean future, no more parking spaces will be added to NYC unless they are for bikes.
Nice use of terra cotta..& Michael Young is becoming quite the artist..dig that shot w/ the tracks.
Opened my 1st Account at the DIME SAVINGS when I was 5 yrs Old 1n 1947 know the Area very well would Love to do a Salsa Musical Event there is it Possible I come from the Music Business at the same Time.Opened my 1st Men’s Store on So.4th St. and Havermeyer in 1965 I was 22 yrs Old. MR.MARIOS was my Stores and Salsa Clubs Name.
I salute you sir ?