YIMBY recently toured the sales gallery for the upcoming partial residential conversion of the Waldorf Astoria. Dubbed The Towers of The Waldorf Astoria, the project will create 375 residences ranging from studios to penthouses. Addressed 303 Park Avenue, the 625-foot-tall Art Deco landmark was built by Schultze and Weaver in 1931 and is currently undergoing a major restoration that also includes the renovation of 375 hotel rooms.
The tour was lead by architect Frank Mahan of Skidmore Owings & Merrill, interior designer Jean-Louis Deniot, developer Andrew Miller of Dajia US, and senior sales director Dan Tubb of Douglas Elliman Development Marketing. Hotel interiors are being carried out by Pierre-Yves Rochon Inc, while Simon de Pury is the residential art curator.
The main doors to the sales center are located on the northern corner of the historic skyscraper along Park Avenue and East 50th Street. There is a piano on display that was once owned by Cole Porter that sits near the original statue of Spirit Of Achievement. This is temporarily placed in the stairway that leads to the second floor and will eventually go on top of the canopy on the Park Avenue side of the Waldorf Astoria.
A giant model of the building is perched on a centralized podium, surrounded by tall arched mirrors and high ceilings.
The Spirit of Achievement is shown in the centerline above the canopy, below the gold lettering.

A close-up of the windows that will surround the 25 meter-long indoor swimming pool, photo by Michael Young
The following image is a close-up of an illuminated cityscape with the building cast in a contrasting solid gold.
The residences come with Gaggenau appliances, heated master bathroom floors, Molteni&C custom cabinetry, rain showers, marble vanities. The units also feature subtle Art Deco-inspired finishes throughout.
Services for residents include 24-hour doormen and lobby desk attendants at both the Park Avenue entry and the porte cochère at 50th Street, 24-hour valet service and private residential entry, on-site parking available for purchase, 24-hour concierge services in addition to dedicated on-site professionals, live-in resident manager and security, front-door package and service delivery via signature Concierge Closet, and secure off-street loading facilities for move-ins and deliveries.
The wellness and fitness amenities include a 25-meter indoor Starlight Pool within a double-height space with a skylight, a fitness center with private training studios, men’s and women’s wellness lounges, each with a sauna, a steam room, treatment rooms, and changing rooms. The hotel’s spa will also offer training, nutrition, and treatment programs for an additional fee.
The entertainment and leisure amenities include the Winter Garden lounge with bar, the Starlight Lounge with another private bar, the Starlight Terrace with two kitchens and multiple seating areas overlooking Park Avenue, and the Grand Salon with high-arched ceilings and city skyline views, designed for private functions and equipped with adjacent catering kitchen. Other components include the Presidential Library and Bar, The Chrysler Room serving as a private dining room with adjacent demonstration kitchen and catering kitchen, The Cue Club with two pool tables and one snooker table, the Monte Carlo Gaming Room, the Monaco Bar, the Night & Day Theater with stage and screen, and a children’s playroom. There is also a Wine Tasting Room with Gaggenau wine vaults for private wine storage available for purchase.
Finally, the business amenities are housed in The Empire Club, which features private offices available for reservation, a boardroom with full conference capabilities, and small conference rooms suitable for private meetings. There will also be a large coworking lounge, a service pantry available for catering and coffee service, a copier and wireless printing capabilities, and a reception desk available for host’s staff to receive visitors.
One of the most notable features of the sales gallery is a detailed miniature model showing the 50,000-square-foot amenities floor, which will be located on the 25th story of the building. The landscaped outdoor terrace on the western end lifts up and reveals the interior 25-meter swimming pool sitting directly underneath a rectangular skylight and outdoor area. The pool is framed by a tall row of windows and pairs of slender interior columns around the perimeter.
The Towers of The Waldorf Astoria will be welcoming residents and hotel guests in 2022, while sales have officially begun.
Subscribe to YIMBY’s daily e-mail
Follow YIMBYgram for real-time photo updates
Like YIMBY on Facebook
Follow YIMBY’s Twitter for the latest in YIMBYnews



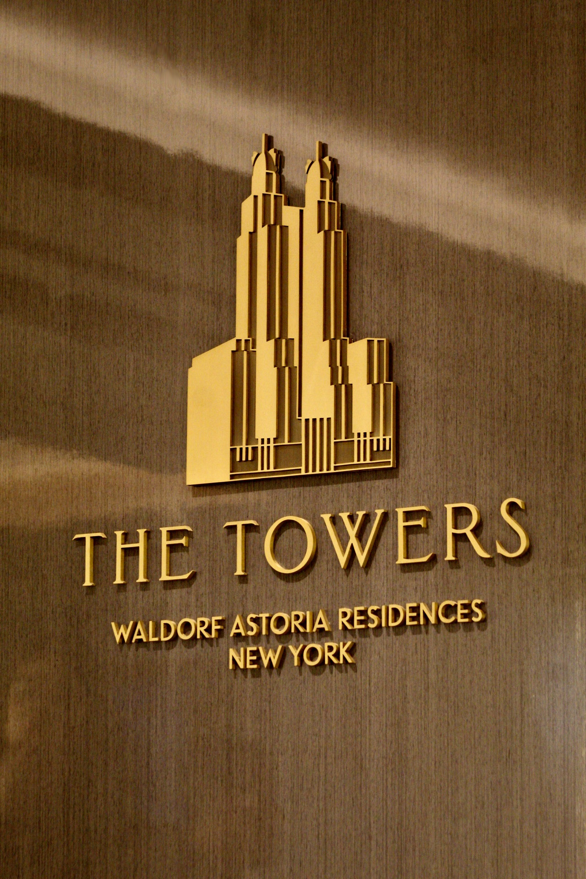
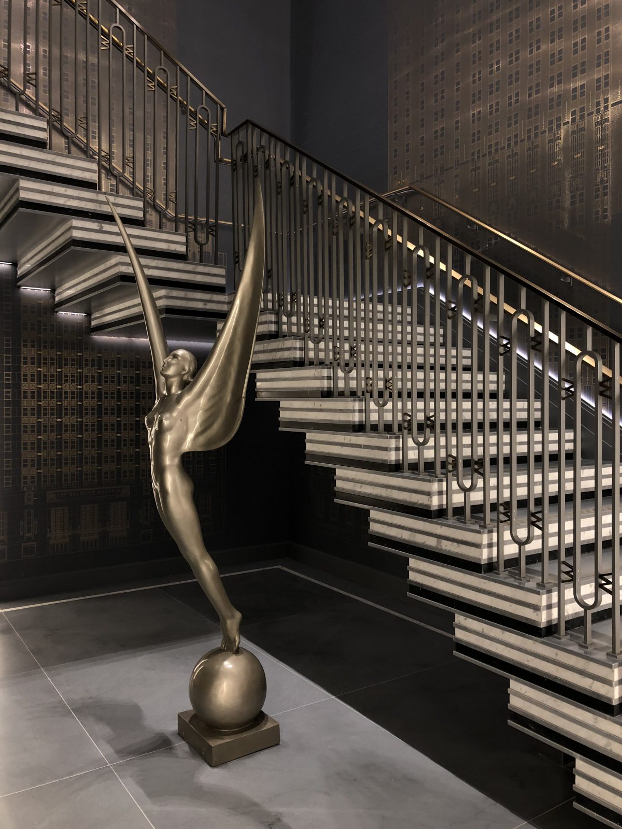
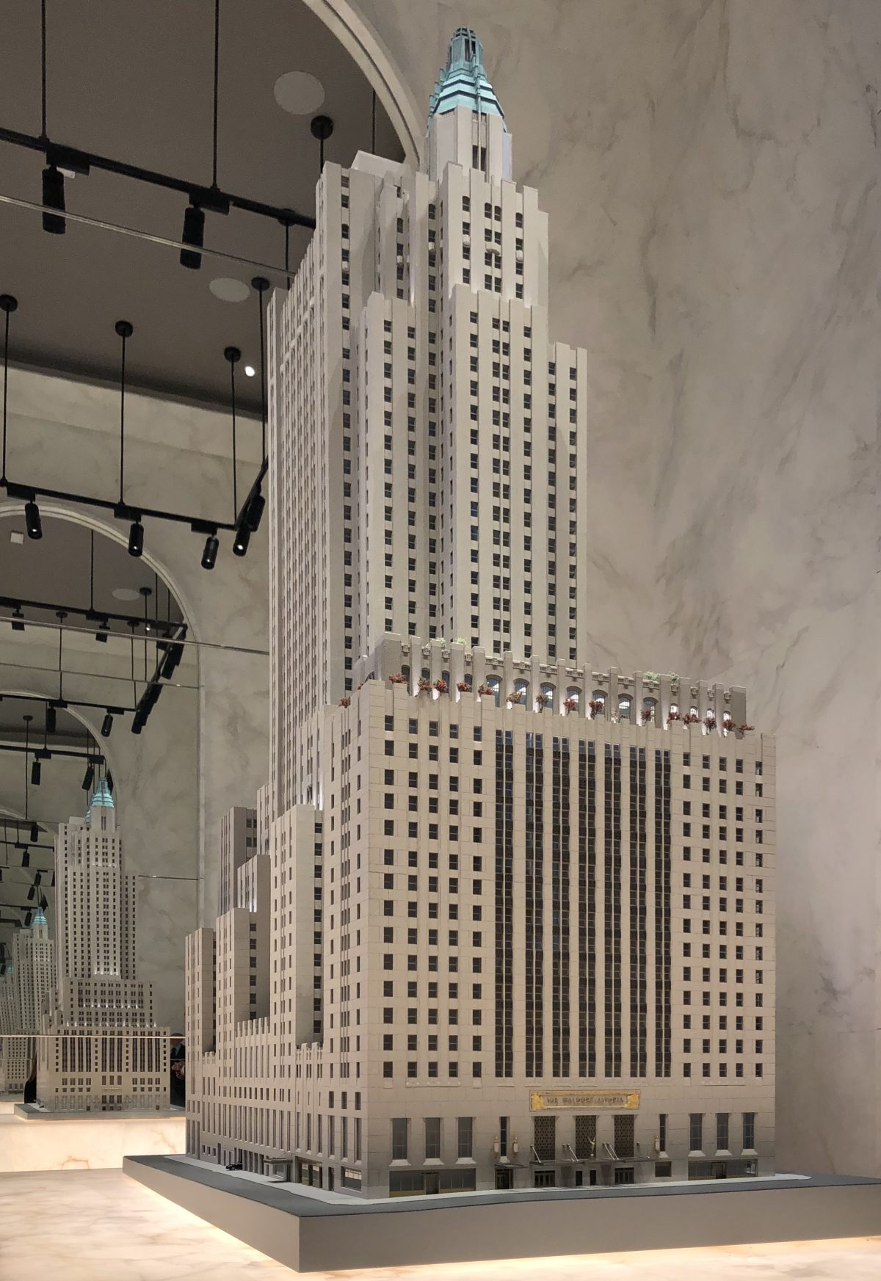
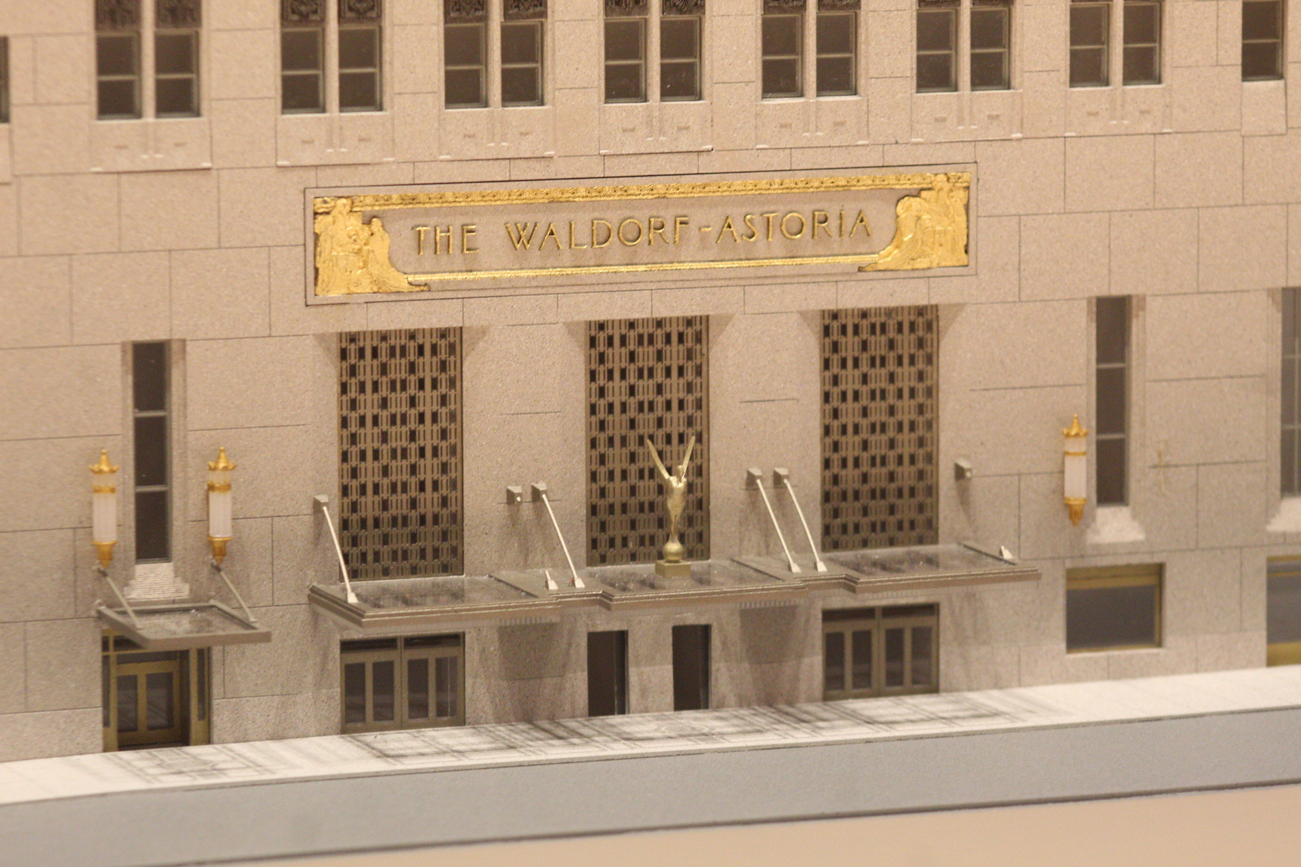
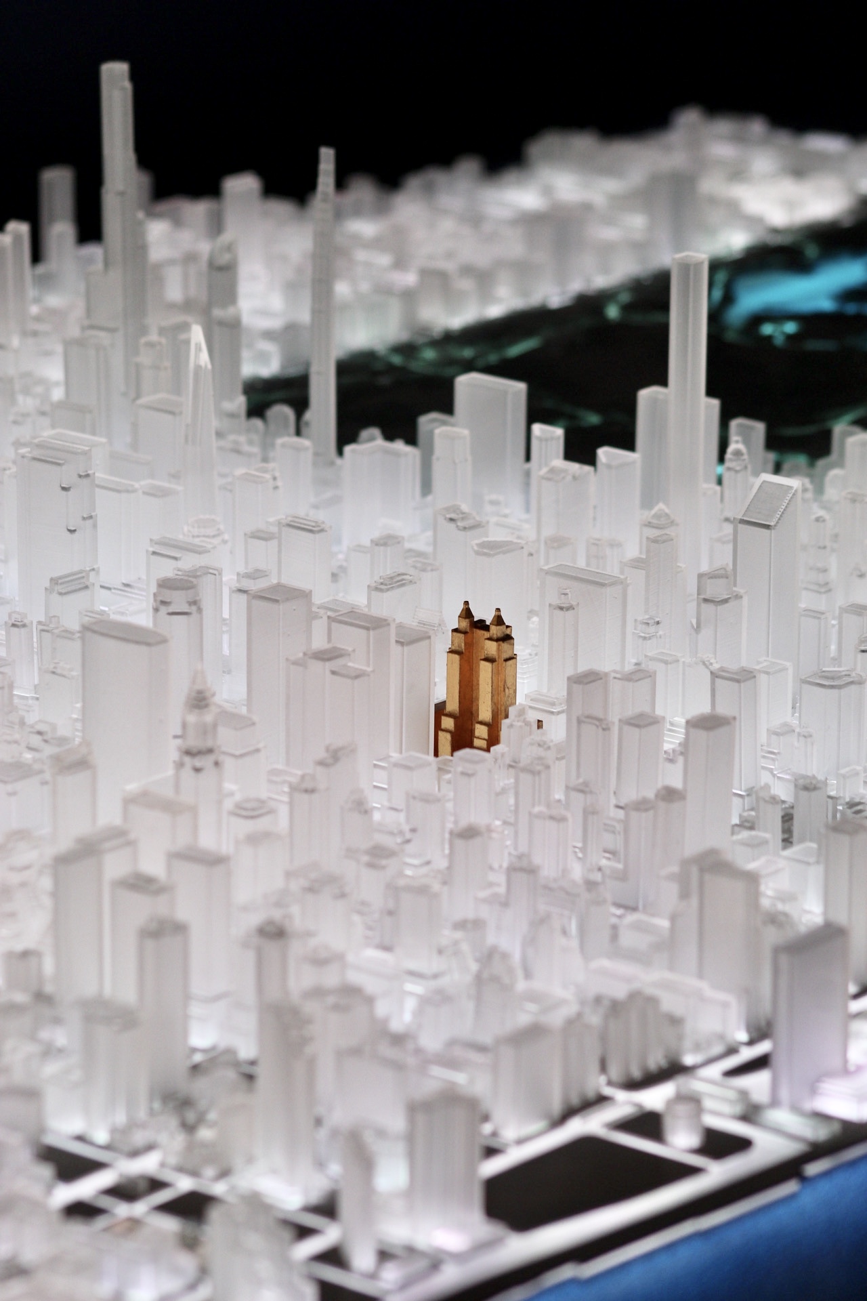
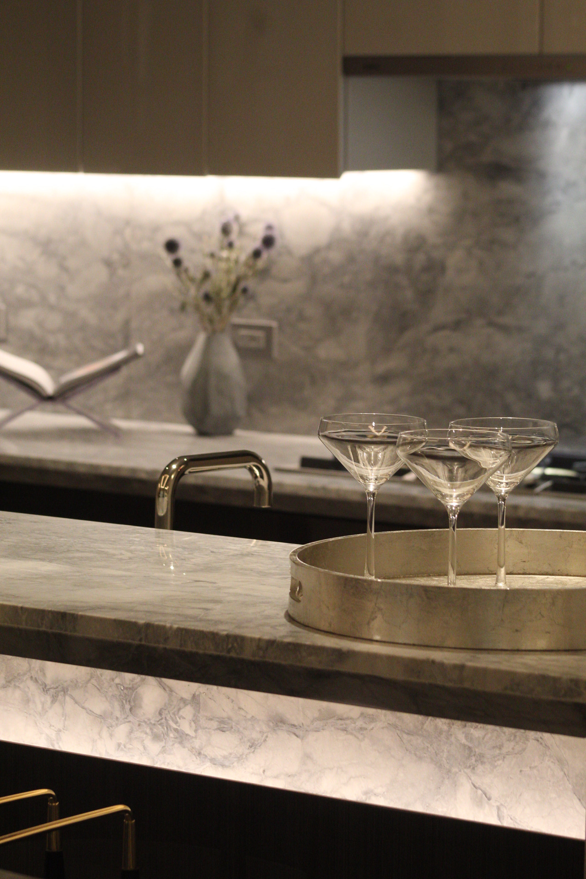
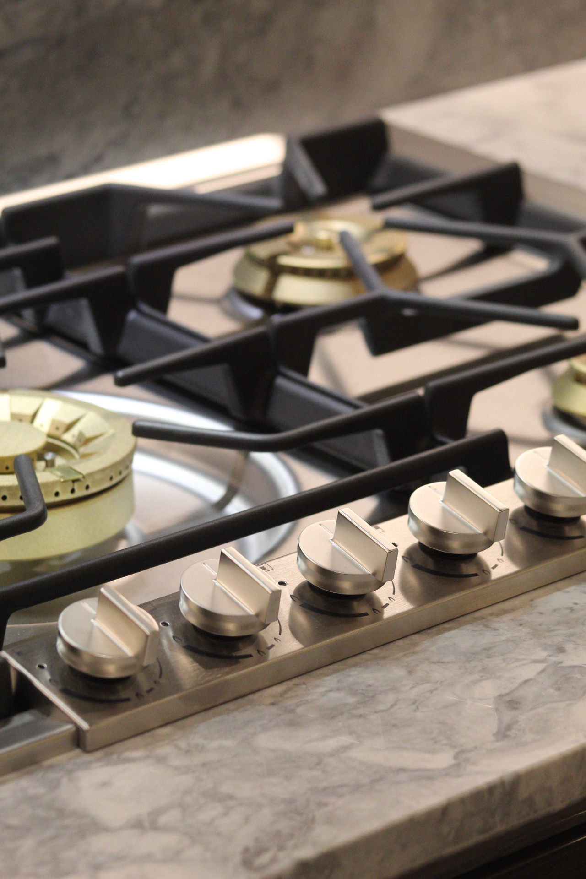


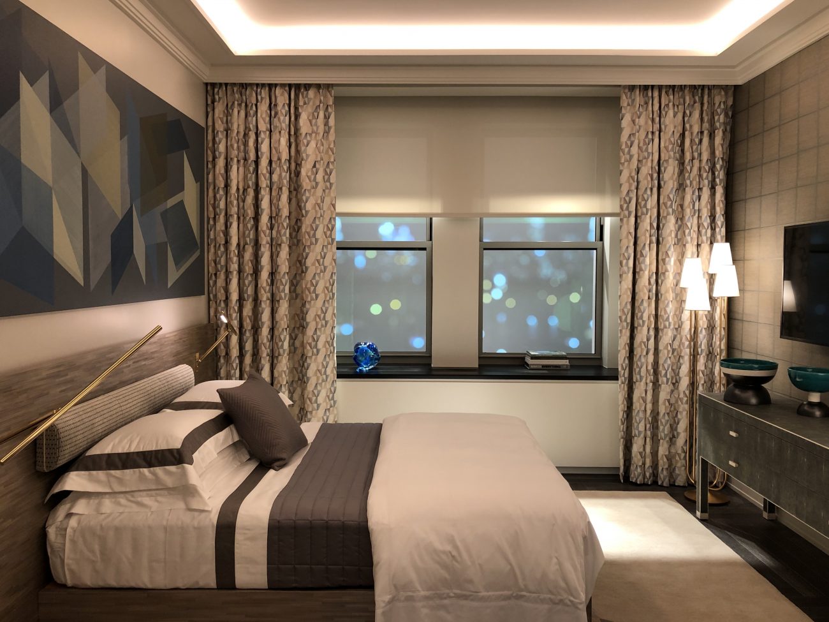
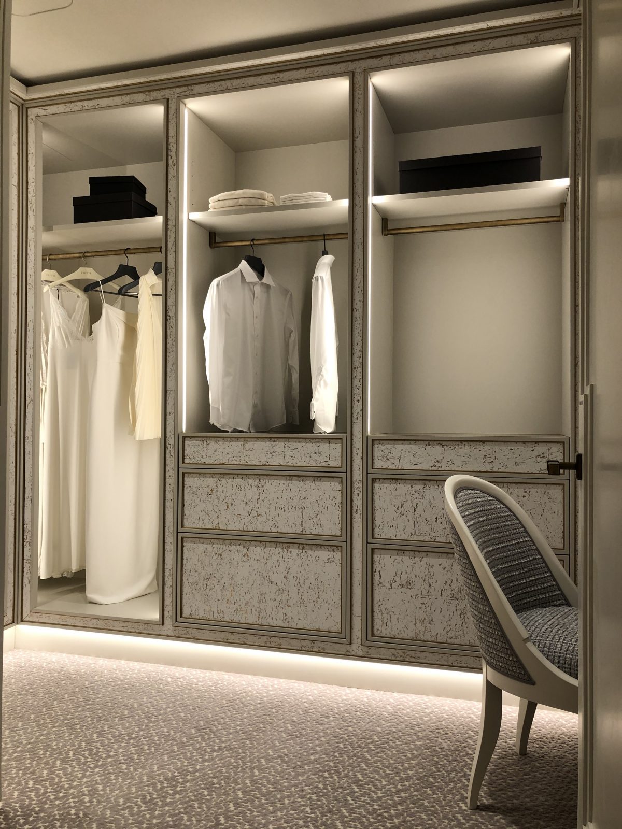
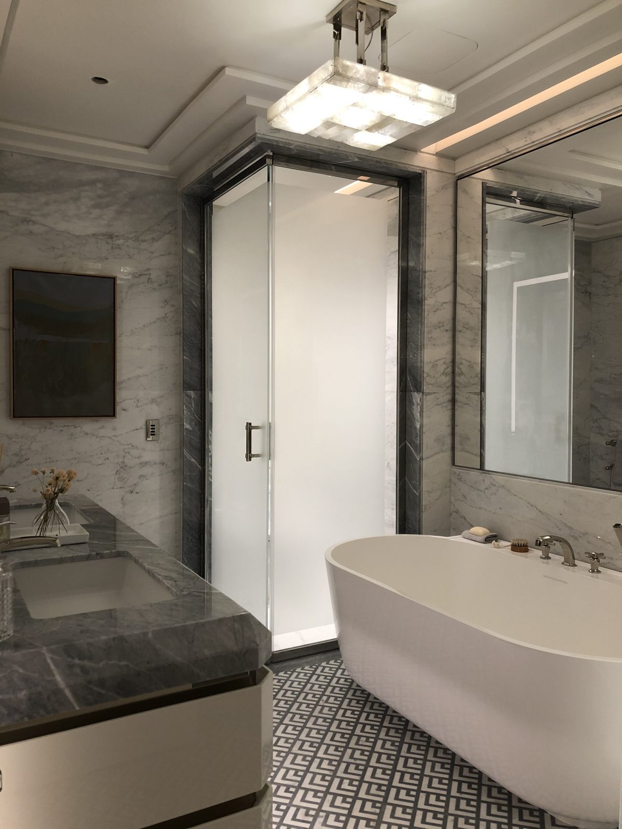
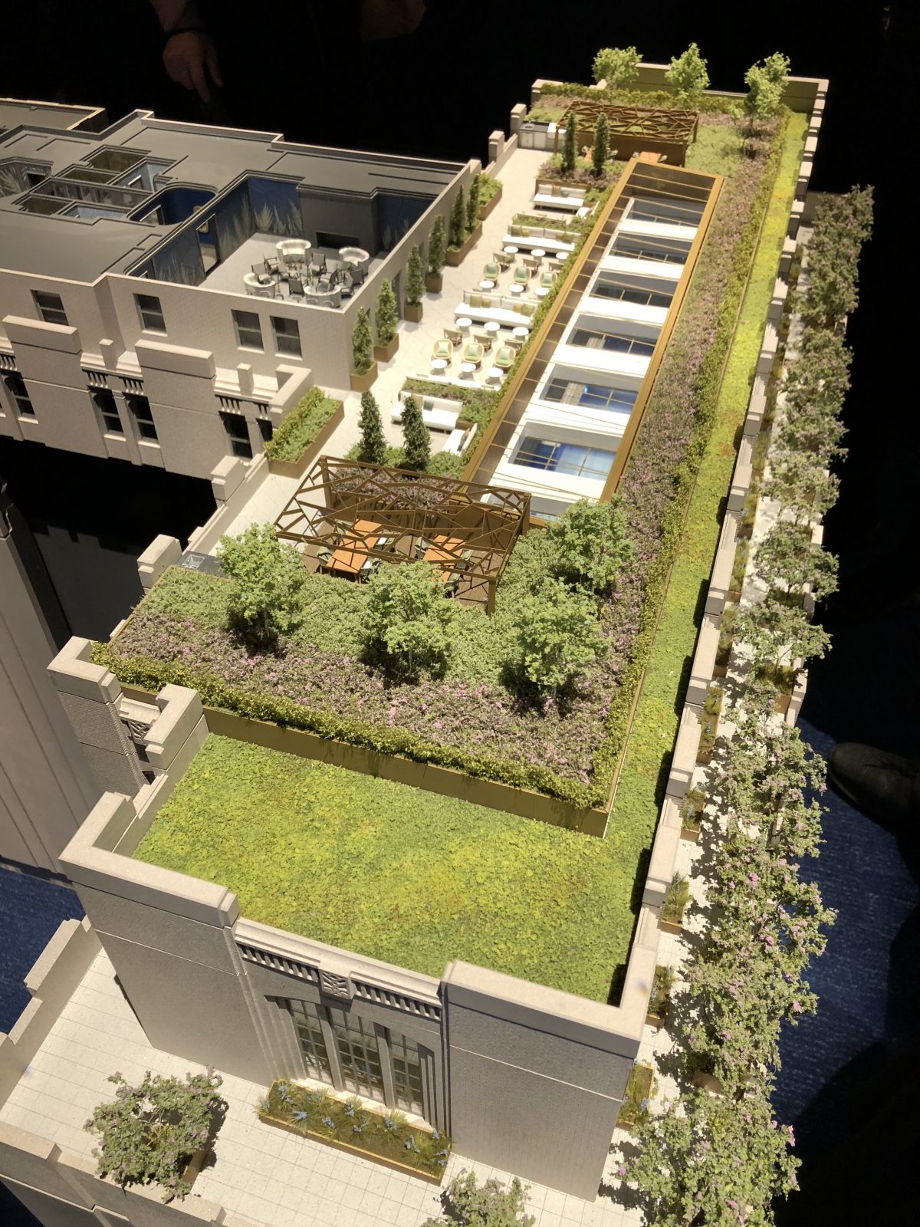
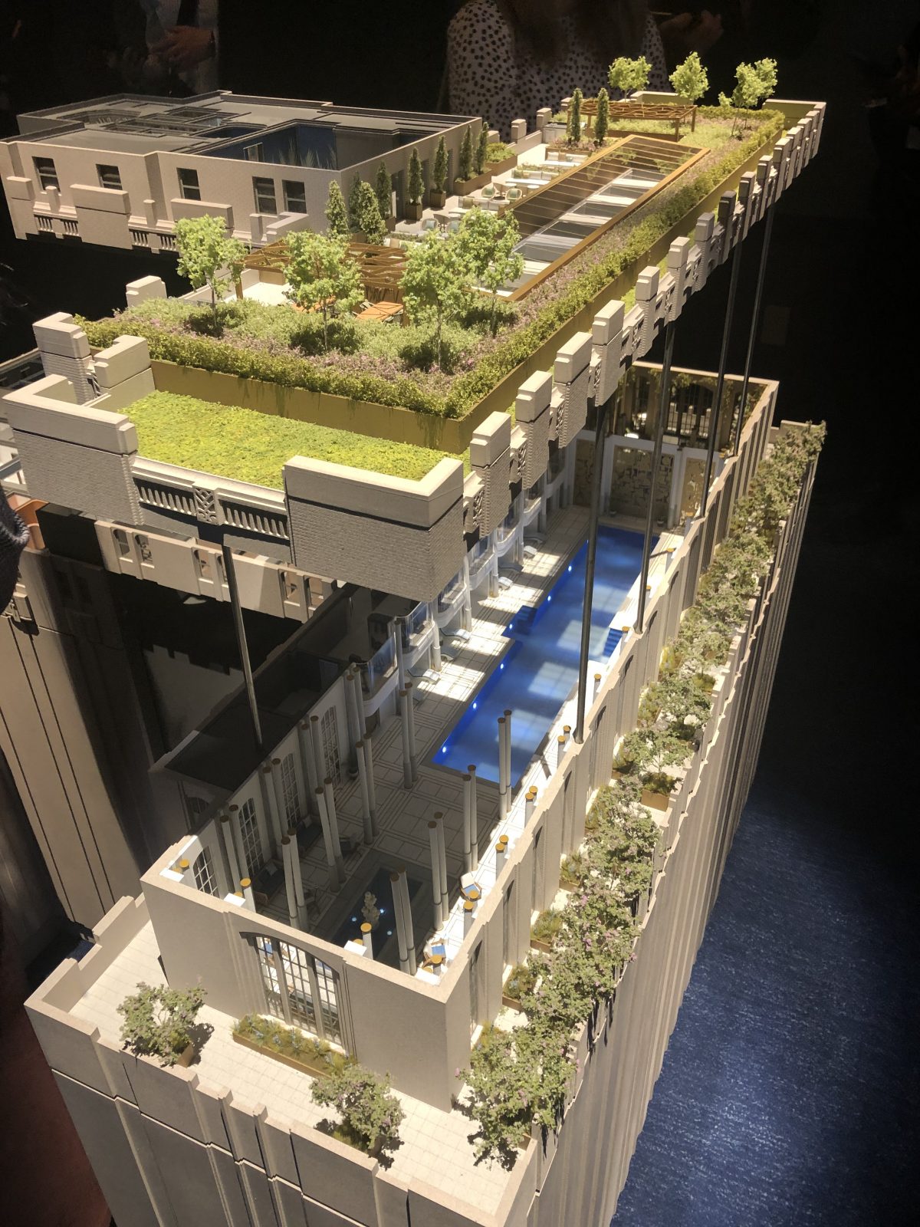
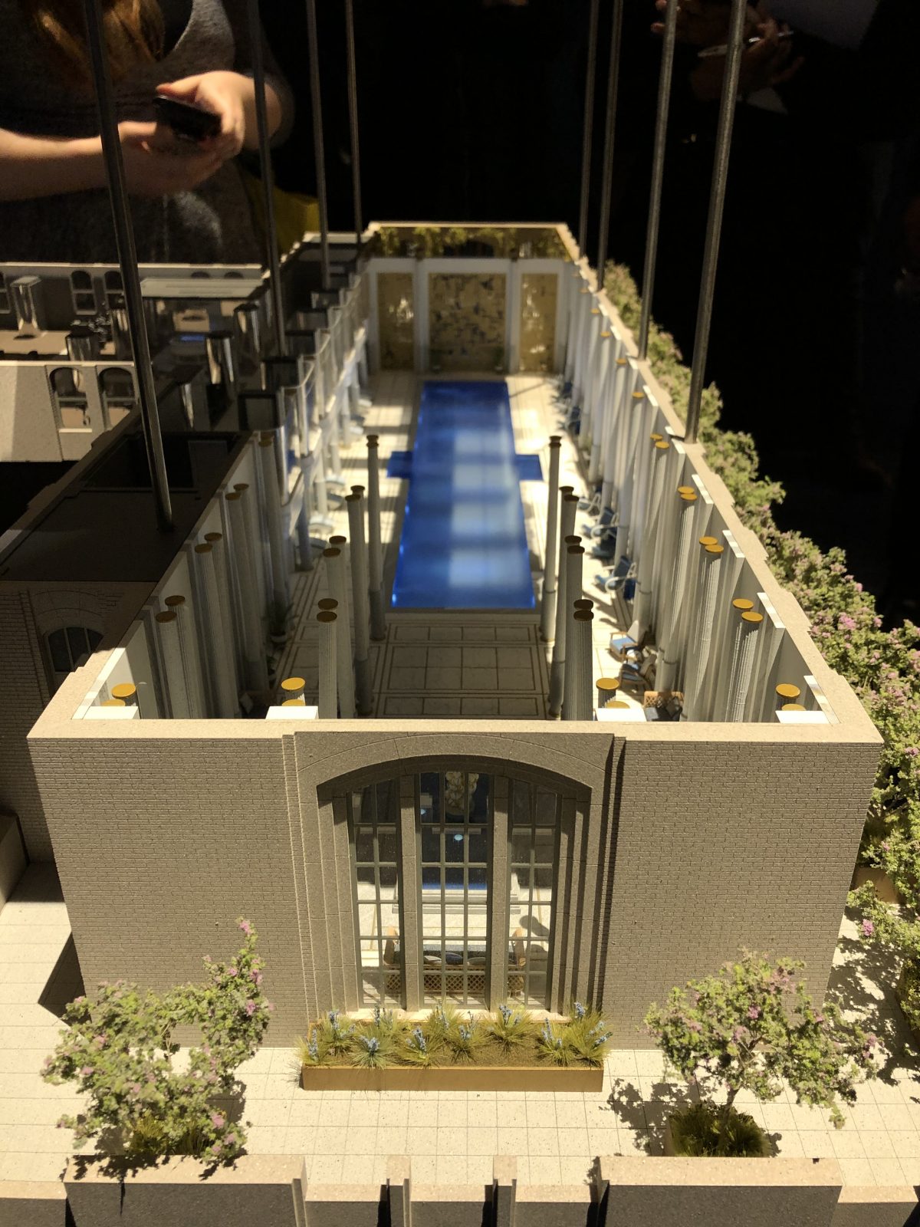




Just what NYC needs, more empty apartments provided for the corrupt class.
Those models…. Wow
Looks great. Better than I expected.
“Dahling, just give me a penthouse view!” ?
It appears that the window replacement is still using hung/double hung windows. I am curious to know how these windows will be able to meet ADA/FHA operational forces for the future occupants. I’m also curious if they are able to meet the air, water, and thermal performances for today’s stricter codes that are in place.
well they timed this launch perfectly
In a class of its own. Virus proof ( almost )
Tastefully done, and so befitting, the design is. Just the address alone is worth millions: “I live at the Waldorf”!!!! What a class. And the design is impeccable suitable to the old Deco Waldor-Astoria.
Well done, and thanks for not shoving another cheap glass box in there, as is now the routine in Gotham
If I could afford it…..