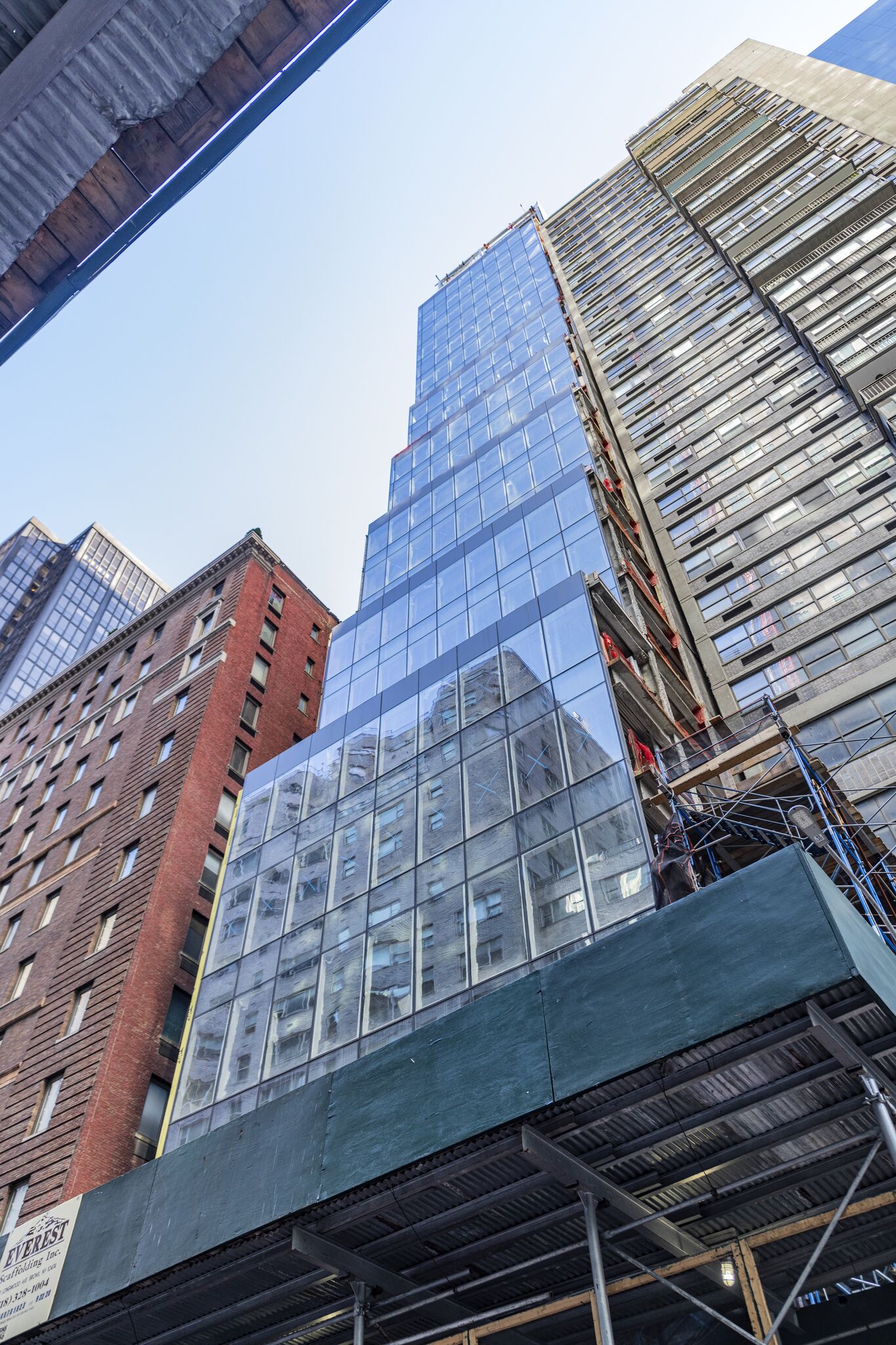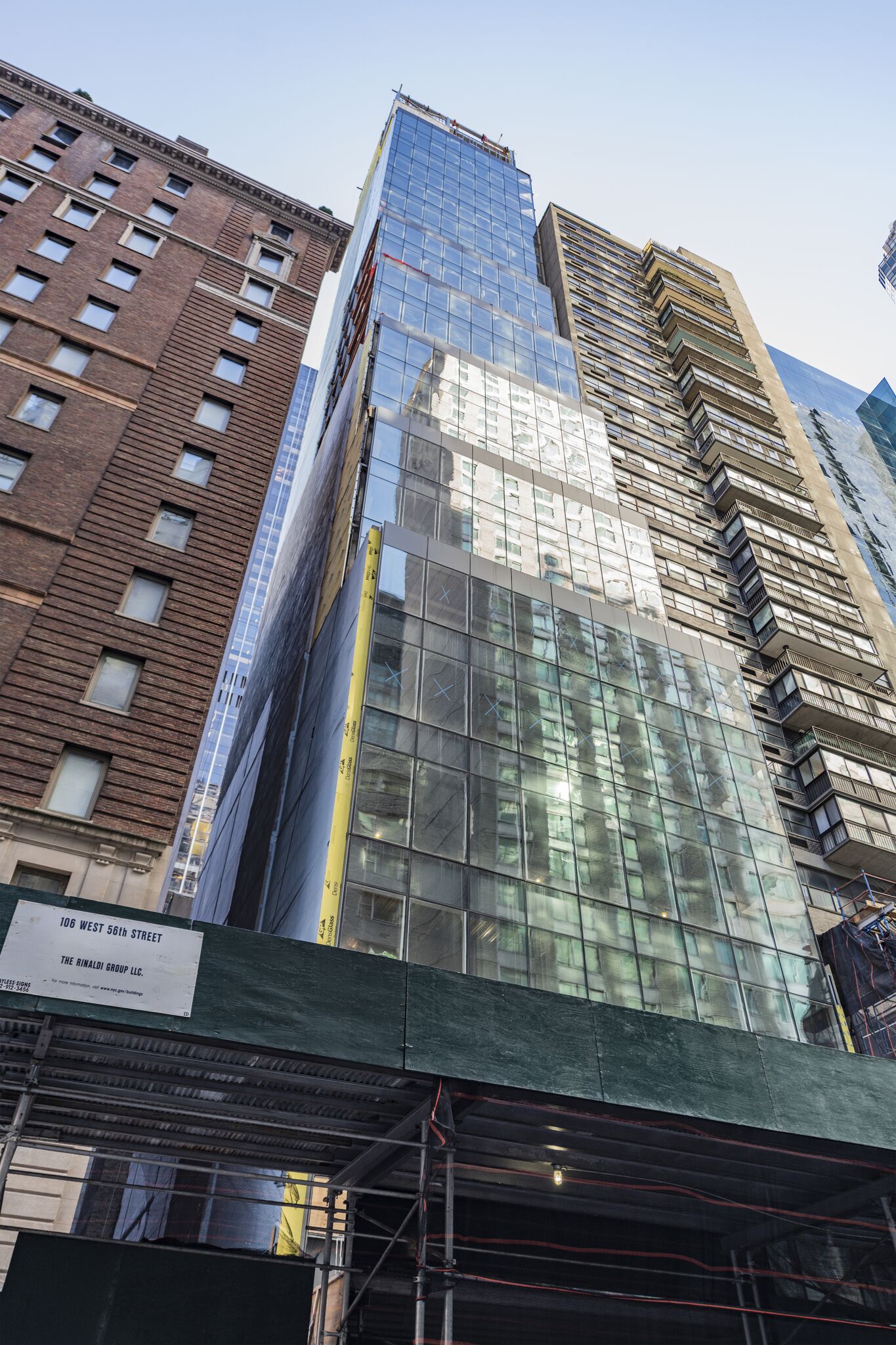The glass curtain of 106 West 56th Street appears to have recently reached the top floor of the 403-foot-tall office building. Designed by Perkins Eastman and developed by private equity firm Savanna along with Hong Kong-based developer Atom Assets, the 27-story structure stands topped out between Sixth Avenue and Seventh Avenue, one street to the south of Billionaires’ Row.
New photos from Tectonic looking up from street level show the glass finally reaching the last setback. This angle also reveals the gently stepped profile of the main northern elevation. The only external work remaining is on the blank side walls and around the ground floor. Progress on the interiors should carry on over the coming months.
Each of the six setbacks will serve as an outdoor terrace for office tenants, and the layouts within the building are tailored to smaller-sized companies. The total rentable space is around 90,000 square feet, with the largest floor plates in the bottom half of the superstructure. Those near the top will have views of Central Park and the row of supertalls that define Billionaires’ Row. Among them is 111 West 57th Street, which happens to almost perfectly align with the centerline of the construction project. The developers of 106 West 56th Street also also aiming for LEED certification.
The nearest transit options to the site are the F train at the 57th Street station on Sixth Avenue and the N, Q, R, and W trains to the west on Seventh Avenue.
It’s unclear when 106 West 56th Street will be finished, though the end of the year or early 2021 seems likely.
Subscribe to YIMBY’s daily e-mail
Follow YIMBYgram for real-time photo updates
Like YIMBY on Facebook
Follow YIMBY’s Twitter for the latest in YIMBYnews








One more setback..
I guess the tenants in the red
brick building on the left will get to enjoy their 5 minutes of sunlight each day, before the new tower plunges them into total darkness! Am still amazed that developers are able to block so many neighboring buildings with concrete walls right on top of them, sometimes covering any exit in case of a fire!? How is that allowed by the city fire codes?
For light and air Legal requirements, suggest you check out the New York Law Journal, edition of July, 2018. Given the City’s strict policies on emergency egress, I very much doubt that in the modern era, any existing buildings have been compromised in this regard by new builds.
There are literally thousands and thousands of buildings in NYC that are built right up to the property line with no space between them and the next building. This is not a new phenomenon.
The cornice on top of the red brick building suggests that it was not built up to the property line., hence the gap.
No, it’s not new. It’s a practice common in London, Venice, Florence, Rome, Paris,and dozens of other wonderful cities. Regarding shadows, even a single-story garage can cast a fifty-foot shadow.
Except in those European cities, their wonderful heritage of buildings has been mostly preserved by way of thoughtful conservation. So unlike New York City which had no preservation program until 1965 following the vandalous demolition of Penn Station.
Working across the street, it’s funny that the renderings make the neighbors slick/good-looking. The neighbors are old and in sad state.
and love comment “one more set back”. Funny.