In an exclusive reveal, today, YIMBY has the scoop on the renderings for Howard Hughes‘ planned supertall at 250 Water Street on the edge of the Financial District in the South Street Seaport, designed by Skidmore Owings & Merrill. There has been much speculation about whether the full-block development could reach supertall status with the transfer of 700,000 square feet in air rights, which would make it the tallest structure in Lower Manhattan, after One and Three World Trade Center, with diagrams indicating a total height just shy of 1,052 feet.
According to the plans, 250 Water Street will rise 89 stories with 1,038,950 square feet divided between commercial, hotel, and residential components. The ground level will have 47,820 square feet of commercial space and the second through fifth floors will have a cumulative 179,370 square feet of commercial space. The hotel will span 156,800 square feet across the seventh through 22nd stories. Residential space takes up 608,630 square feet from the 24th through the 87th floor. Mechanicals will occupy 46,330 square feet on the sixth, 23rd, 88th and 89th floors.
Renderings reveal a red brick facade with numerous setbacks at the corners of the fourth and fifth floors for terraces, also it is unclear if it’s private or communal space. The ground floor features 20-foot-high ceiling spans, with some of the space open air. The five-story podium, which will rise approximately 78 feet high, fits contextually both in color and scale with the neighborhood. The tower is set back from the street, away from the lower buildings while still fitting in with the Lower Manhattan skyline.
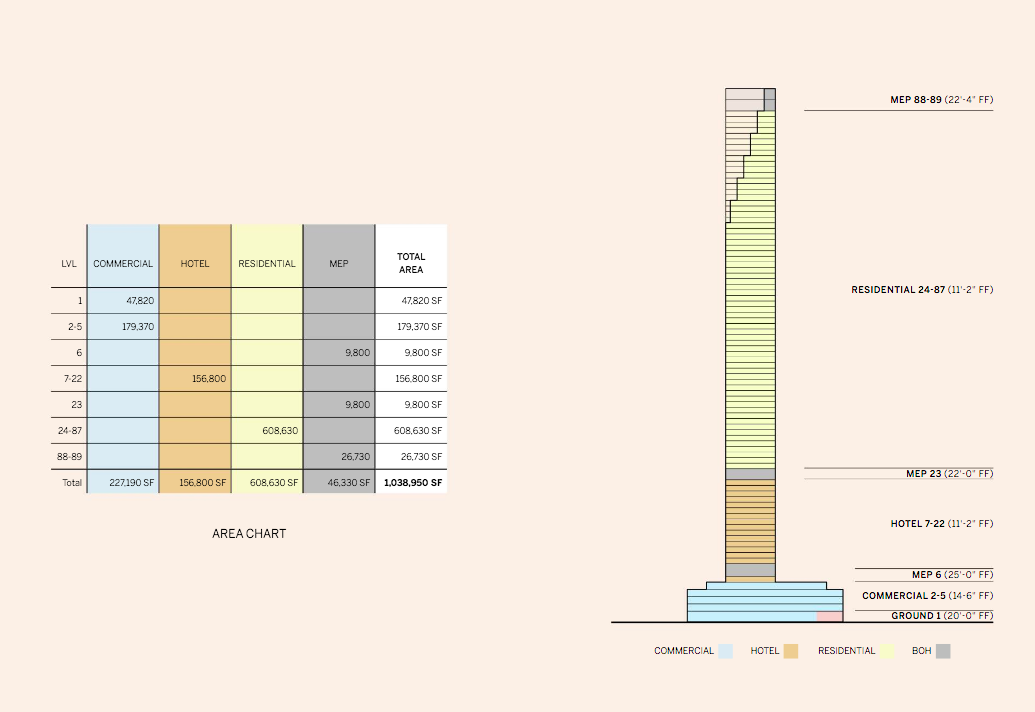
250 Water Street’s schematic plan, image from Skidmore, Owings & Merrill
Also of note, is the plan to use a composite timber frame in the superstructure. This would make the tower the tallest partially wood-framed skyscraper on the planet.
Units in the lower section of the tower will have full balconies, those in the mid-rise section will have Juliet balconies, and the high-rise units will have flush glass. Residences will most likely be condominiums, however no details have been released regarding amenities, prices, or how many of the 550 to 700 units will be designated affordable housing.
250 Water Street is bordered by Pearl Street, Beekman Street, Water Street, and Peck Slip. The Fulton Street subway hub is a ten minute walk from the site, with access to the 2, 3, 4, 5, A, C, J, and Z trains. Also nearby is access to the FDR and the East River Ferry.
Statement from a Howard Hughes spokesperson:
“These renderings pulled from internal conceptual studies were leaked by a former SOM employee, are outdated and do not depict designs under consideration for 250 Water Street. As we recently outlined during our community stakeholder planning process, we are considering several configurations for a mixed-income project at 250 Water Street, and no designs have been finalized. As part of this transparent workshop process, we showed a range of several massing scenarios including a single point tower that would use all available air rights within the Seaport district. We continue to work with local elected officials and stakeholders as we explore configurations for this potential project and craft a comprehensive planning framework for the broader Seaport area.”
Statement from an SOM spokesperson:
“We believe that the images published today on New York YIMBY represent work samples that a former SOM employee sent out, without authorization, as part of his portfolio to demonstrate his individual effort on the project at 250 Water Street. They do not in any way represent the range of studies currently being undertaken by the firm for this project, nor do they illustrate our most current thinking. We regret that these images were taken out of context in this way and look forward to our continued study of this site, and to sharing designs at the appropriate time.”
Subscribe to YIMBY’s daily e-mail
Follow YIMBYgram for real-time photo updates
Like YIMBY on Facebook
Follow YIMBY’s Twitter for the latest in YIMBYnews

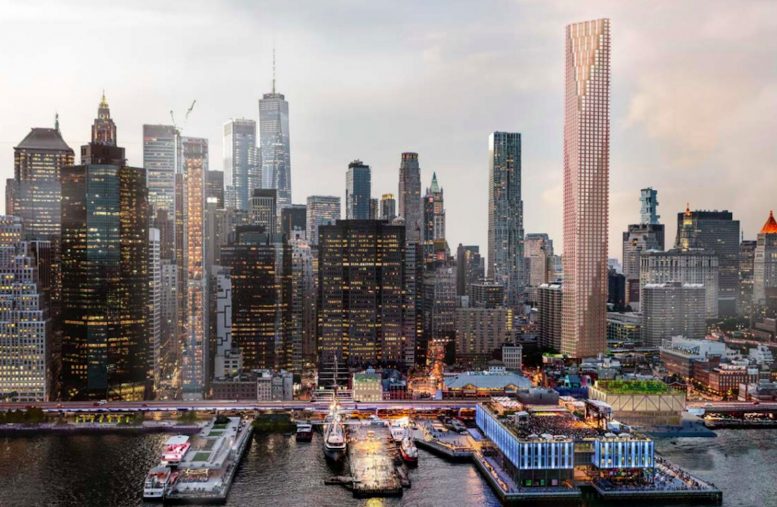
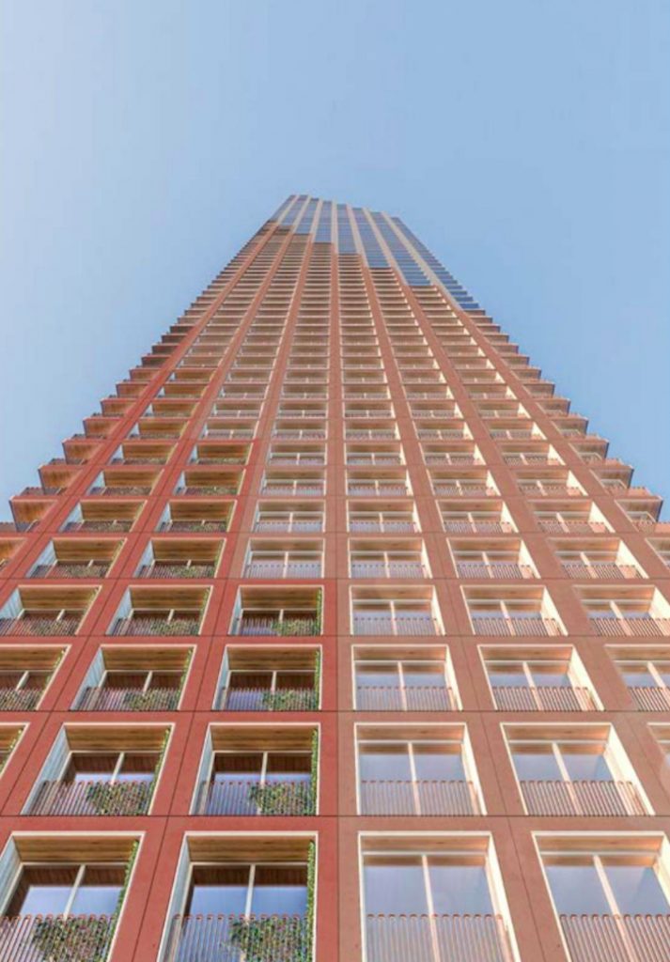
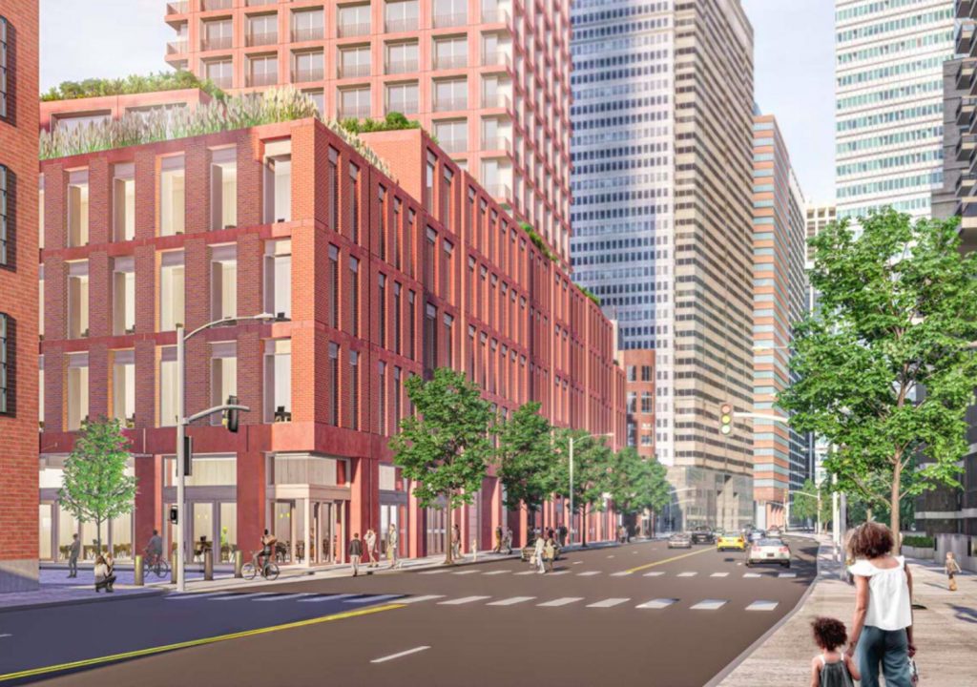
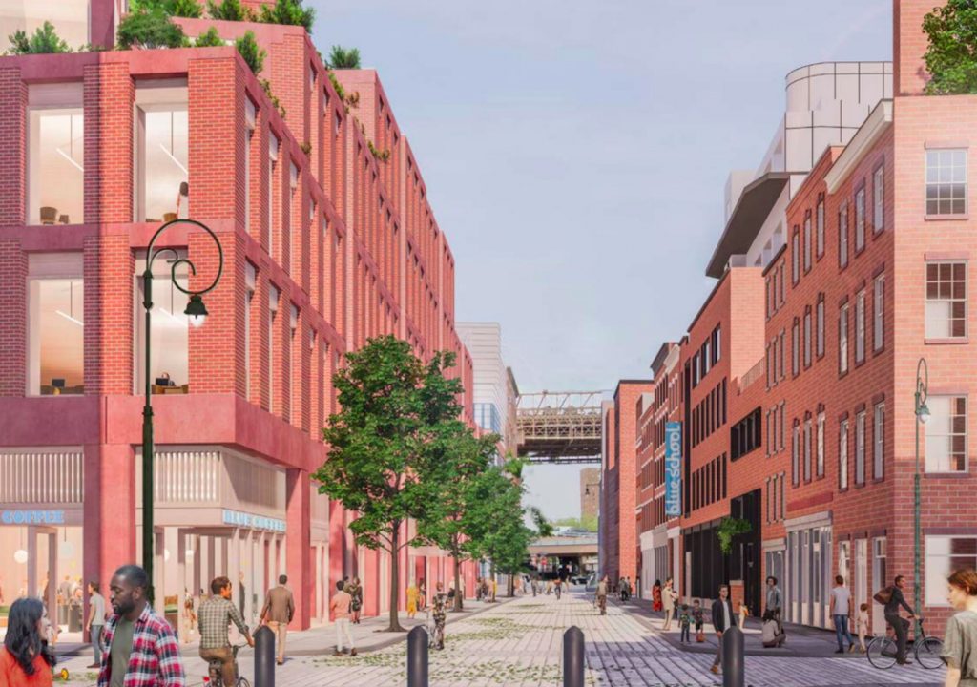
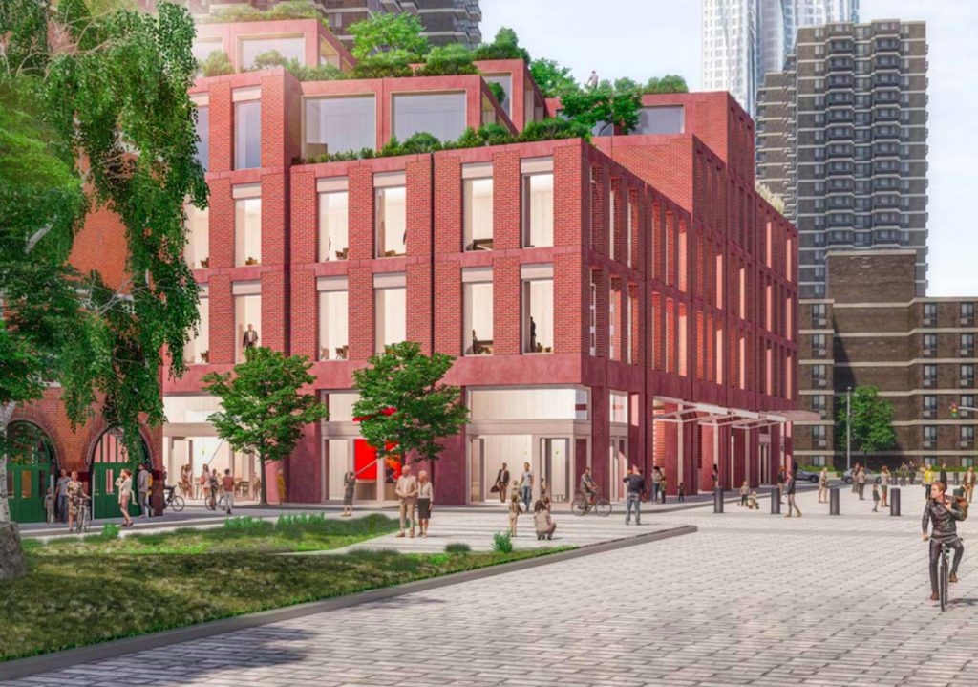
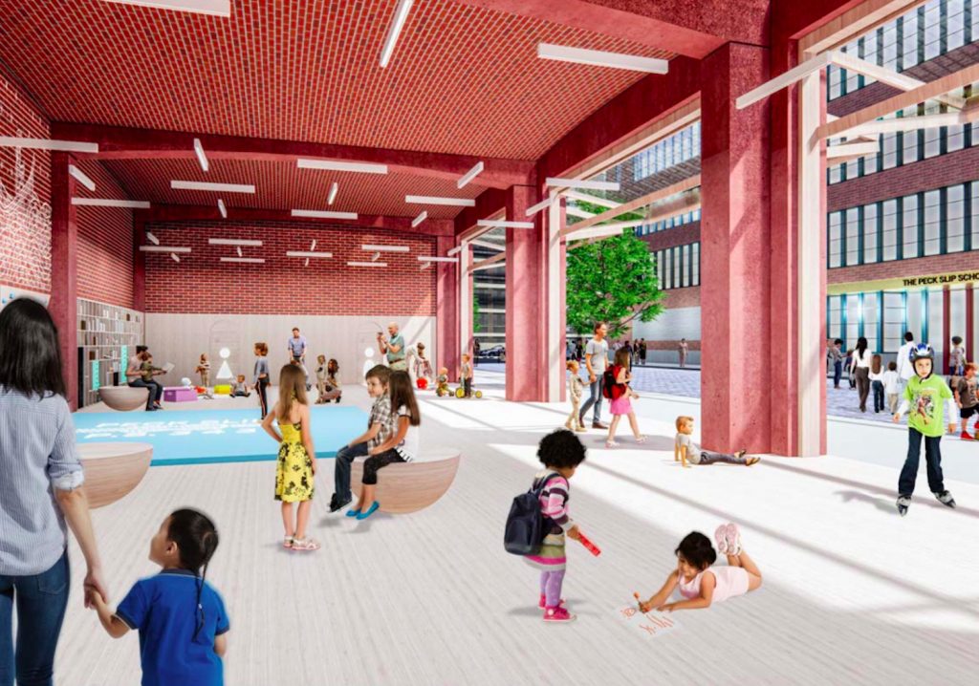




The two ( or three ) tone ‘look’ works better on a 1957 Chevy than it does here, on this proposed supertall.
The most interesting part is the composite wood partial structure. Steel and especially concrete have very dirty carbon footprints. Wood is the truly sustainable building material.
Wood can be sustainable, when done ethically in the west but a major of world timber comes from deforestation in the third world. So I would disagree, concrete and steel can be done substantially as well. And they are stronger, more fireproof, soundproof and efficient.
Has anyone inquired into whether the plans will be delayed to see what demand will look like as the City emerges from this pandemic? And whether financing is in place to get this built?
Valid pts. But the site is vacant and only growing more valuable. I doubt they will have issues with financing. Its more the problem od leasing it.
Whats ur retail? A wholefoods
Target
Aldi
Tesla
All comapnies that would love to have spacious retail athe base of a 5 million dollar condo complex and wall street only a 7 dollar uber away.
ugh, what a stinker; a 1000 foot tall identity crisis.
Now remember what happened when
“this little piggy built his house from sticks”?! ?
Well that’s ugly
I LOOOOOOVVVVVEEEEEEE this
Looks good. But nowhere near tall enough. A 1,600+ footer would be nice. A mega-tall would be nicer.
Do we really need another super-tall condominium tower in Lower Manhattan? Design aside the proposed tower + base is a decide shift in urban scale of the surrounding neighborhood. Yet another project that will all but kill any city street life for the sake of developers financial reward.
How is it a shift? The Seaport is literally surrounded by skyscrapers and this is on the periphery. This is like the annoying people who complain about towers in Midtown Manhattan.
It is like the annoying people that complain about skyscrapers in a major city…NYC no less…dingbats
Agreed.
I was hoping that will rise 2000 feet. What a bummer
It is a shift from the agreed upon 120ft zoning. We wanted 5 stories and we compromised on 12. There have been 8 attempts to build on this site. All have been shot down – even the present architectural firm hired by HHC has sided in the past with the neighborhood, landmarks, electeds etc.. Seaport residents do not oppose building within the zoning. We are not dingbats that are saying no to skyscrapers. Have you seen Fulton street lately? We have our fair share of Tall buildings.What we oppose is building above the hard fought, agreed upon 120 ft/12 story height restriction for a TINY parcel of 8 blocks within the HISTORIC district. Is there no value to keeping the birthplace of NYC as a low scale Historic district, Keeping views from the street of the Brooklyn Bridge and views to the water, with sunlight and open air – as intended for the district? What makes this district unique is the fact that it is predominantly 5 story buildings that make the sky the backdrop. Go build your supertalls, just build a few blocks over please.
“Yet another project that will all but kill any city street life for the sake of developers financial reward.”
How will this building kill street life? A building like this will boost street level activity.
Why do the illustrations and renderings of the sidewalks around the building include shadows of the trees and the people, but no shadows from the supertall building, which should also be there then?
Red brick is great.. In low-rise, it looks too heavy for high rises. All the best historical old high-rise where white stone.
Dreadful. The top was done many times by SOM in. the 80s and 90s. Why bring it back now? Ugly, ugly, UGLY. A real stinker. A vertical Spruce Goose, if you will.
Where’s the neighboring existing forlorn Manhattan Plaza in relation to this proposed project?
a brick super tall? imagine the scaffolding for the local law 11 inspections.
its a yawn
Never going to get built. Who is going to want to live in a miserable, filthy, disease-ridden sh*thole like NYC anymore
Supertall Is The Future Of NYC!! The Taller The Better!
To remember when that area smelled like fish butt and there was nothing but joggers and stroller encampments on the street.
Now there is a supertall with boutiques, vegan organics. 2.4 million 2 bedrooms.
Much more character than a hobo smoking something as u return home to cheap studio in a converted 1920s waterfront office.
This Would Be So Awesome! Lets Get Our Economy Going Again And Lets Build More Super Talls!
If NYC allows HHC to build this skyscraper in a historical area zoned for 12 story limit then why have zoning laws in the first place. You really do wonder about HHC’s decision making process in even attempting this construction, the Seaport are is nice…but there is nothing nearby that would even signal buyers that would drop Hudson Yards or One57 money on these units, cause that’s likely what they’ll need to ask in order to make their money back on a 89 story tower. No one wants to see a repeat of Extell’s One Manhattan Square.