Work is wrapping up on Waterline Square, a three-tower residential complex from GID Development Group on Manhattan’s Upper West Side. Situated along the Hudson River between West 59th Street, West 61st Street, and Freedom Place South, each building was designed by a prominent architectural firm: One Waterline Square by Richard Meier & Partners with interiors by Champalimaud; Two Waterline Square by Kohn Pedersen Fox with interiors by Yabu Pushelberg; and Three Waterline Square by Rafael Viñoly with interiors by Groves & Co. Hill West Architects served as the executive architect for the master plan.
Recent photographs reveal the finished state of the structures, which feature distinctive yet synergistic designs. One Waterline Square stands 36 stories high and is the tallest of the trio. The structure spans approximately 530,000 square feet and contains 288 apartments.
Two Waterline Square is the largest in terms of volume, yielding 1.12 million square feet with 656 residential units spread across the 25 levels.
Three Waterline Square tops out at 391 feet tall, spans 443,000 square feet, and contains 244 homes. Some minor finishing touches remain to be completed on parts of the sidewalks before the last of metal construction fences and barriers are removed. Besides this, the entire site is externally complete.
The development features more than 100,000 square feet of residential amenities, known as the Waterline Club, providing an indoor tennis court, a rock climbing wall, a skate park, a large basketball court, a bowling alley, and an indoor soccer field. Each building comes with wine and grocery storage, pet spas, private storage area, lounges, and furnaced terraces, among other communal areas. In the center of the master plan is the MNLA-designed 2.6-acre park replete with fountains, tree lined pathways, and a playground. Located adjacent to the Hudson River, the entire Waterline Square complex has uninterrupted views of the water and sunsets over New Jersey all year long. Waterline Square will also feature 37,255 square feet of ground-floor retail space.
Subscribe to YIMBY’s daily e-mail
Follow YIMBYgram for real-time photo updates
Like YIMBY on Facebook
Follow YIMBY’s Twitter for the latest in YIMBYnews


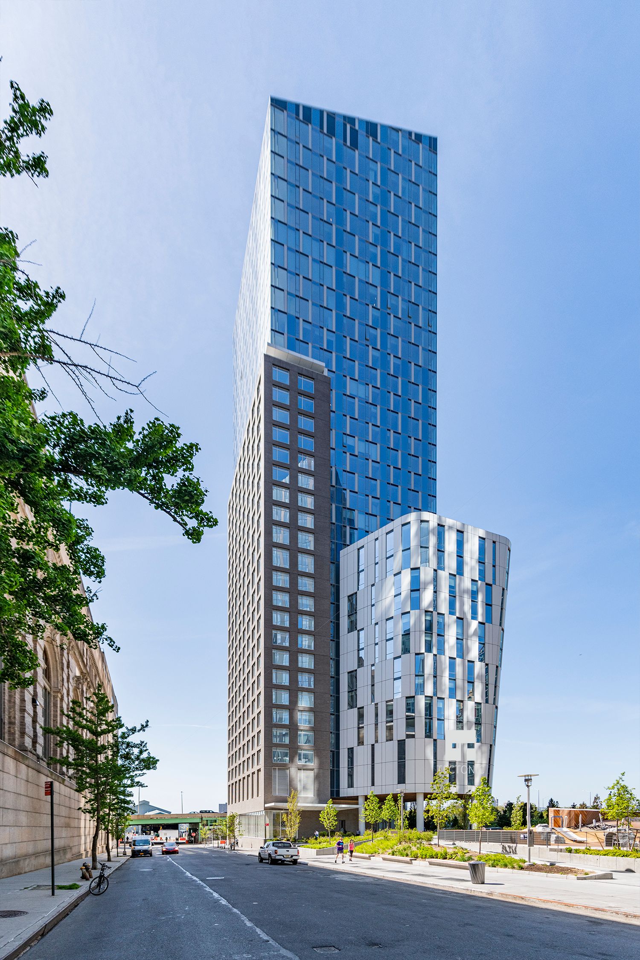
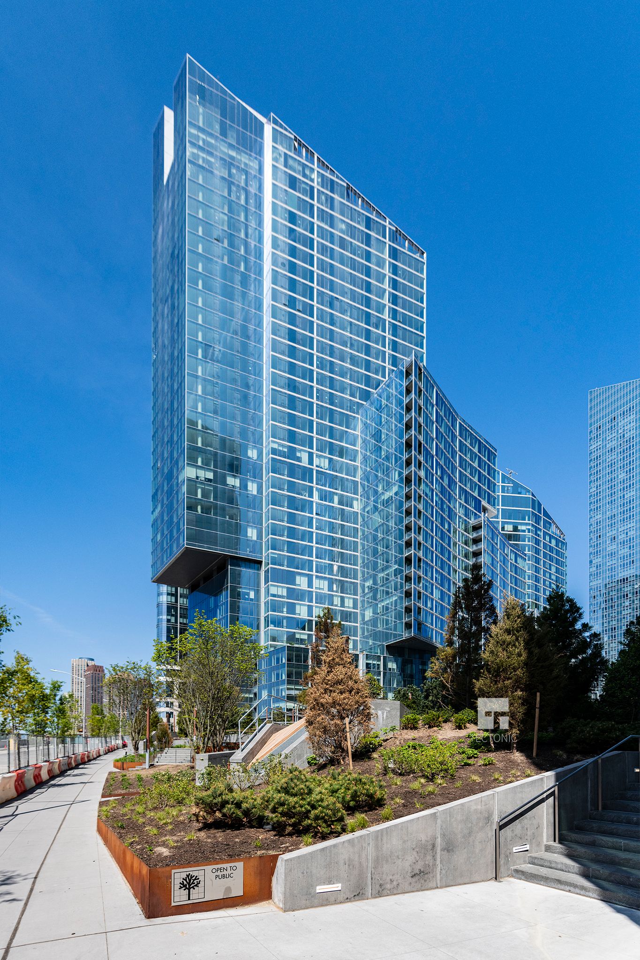
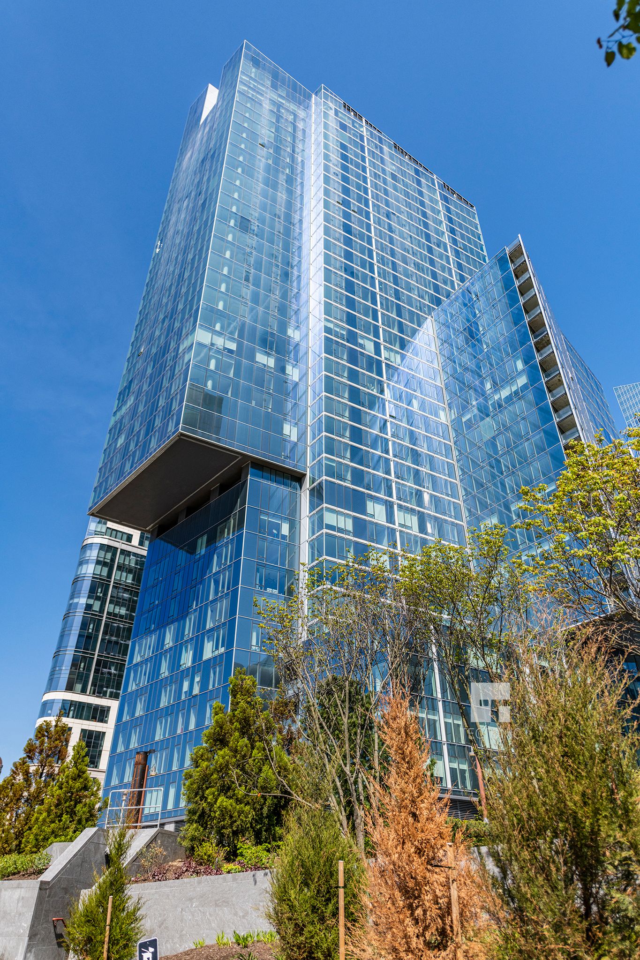
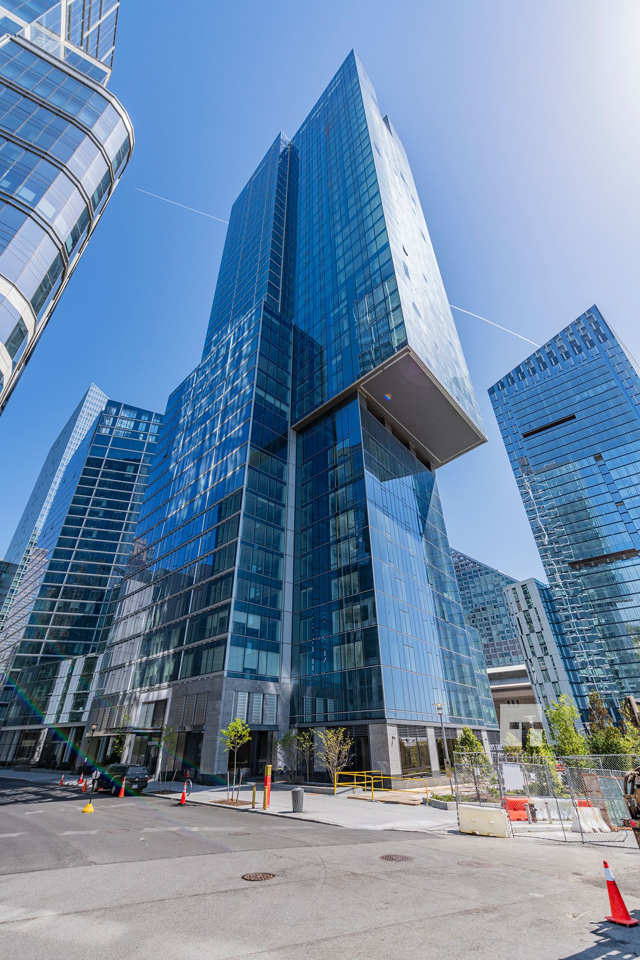
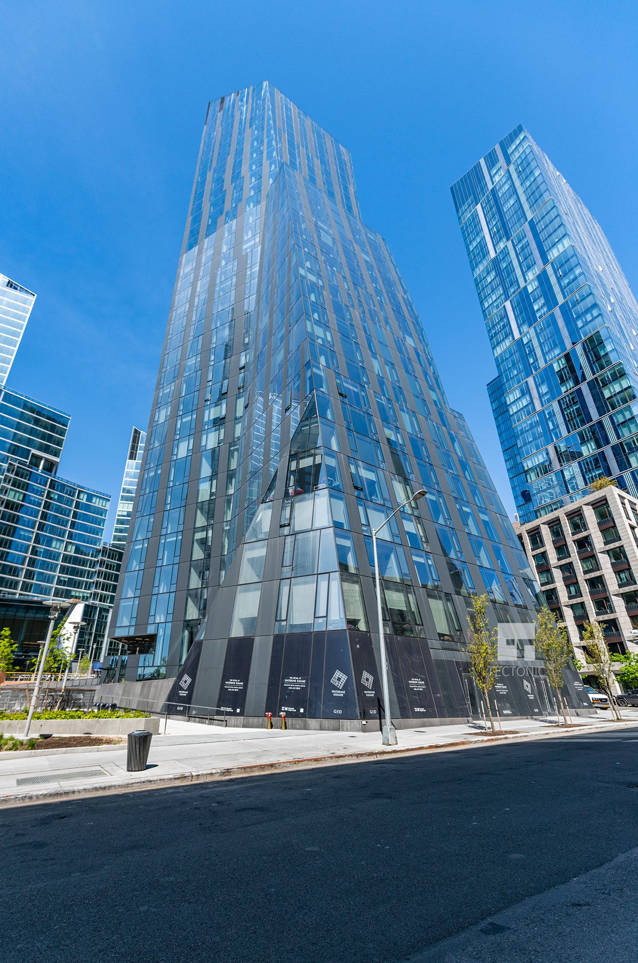
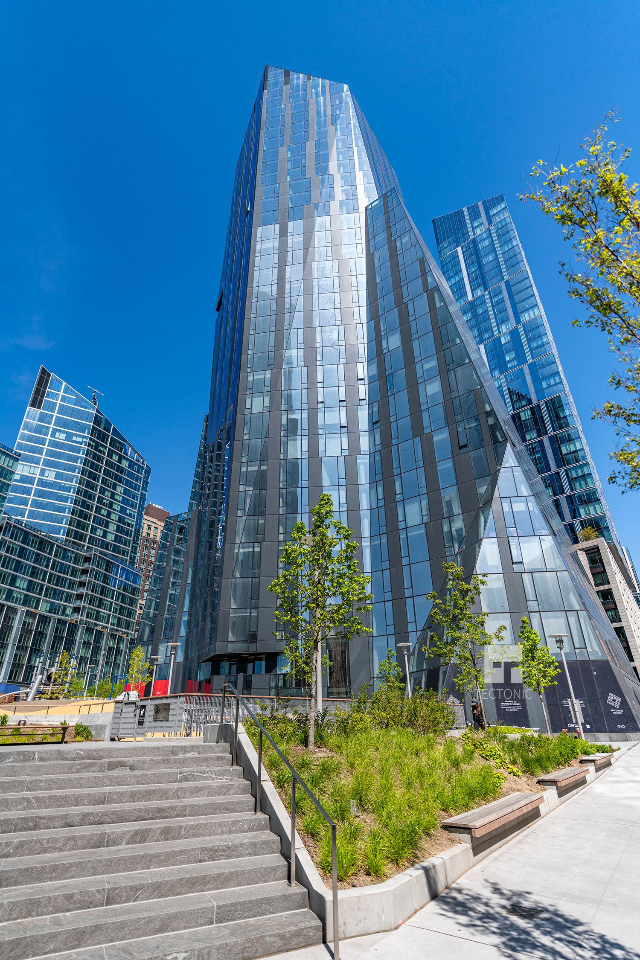
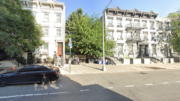
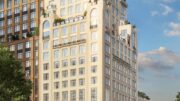

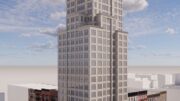
Hill West was the executive architect for the entire complex.
These buildings love to move in all directions, if you know what I mean. With that, they are a little bit of a mess. However, it is not too bad. My favorite Waterline Square tower is probably One Waterline Square.
I toured apartments here and the leasing agent Ari was super professional, polite, and extremely helpful. I recommend him highly if you’re going to check out apartments there.
I like to think of this area (including the other developments found along Freedom Place) as a Battery Park City of the north.
Feels like these buildings have been under construction forever..but I like the result.
The view of the river is lovely, but the last thing I want to look at is f-ing NJ from a 5+M apt
No 3 is a very strange looking building. It gives the impression of being unable to support its own mass such that it’s settled vertically and bulged out at its base. It’s as though the designers were saying, we absolutely must avoid horizontal steps any way we can. Maybe a CAD program provided the solution and they just went with it.
Looks like a dpsce that will sell for delpleting far west side luxury. Gotta have a shuttle bus though for tenants. As that ealk in decemebwr would be brutal by the water. All encased luxury fixtures could appease career parents woth teen brats.