Proposals from FXCollaborative reveal scaled-back plans to renovate and repurpose a landmarked church on Manhattan’s Upper West Side into a new museum. During the public meeting on Tuesday, June 9, the Landmarks Preservation Commission (LPC) unanimously approved the revised plans for the historic property at 361 Central Park West to serve as the home of The Children’s Museum of Manhattan.
The renovation project is framed by three distinct goals: to transform and adapt the building into a richly curated museum, to establish new entryways that are both respectful to the historic architecture and more accommodating to the mobility impaired, and the implementation of sustainable building technologies.
Beginning with the entryways, the architects intend to install a series of enlarged wood-encased doors and newly proposed glass transforms with decorative wood screens. The enlarged openings would incorporate salvaged stone materials removed from other locations of the building as required to complete the renovation.
The design team has also reduced the size of proposed museum banners along Central Park West and 96th Street.
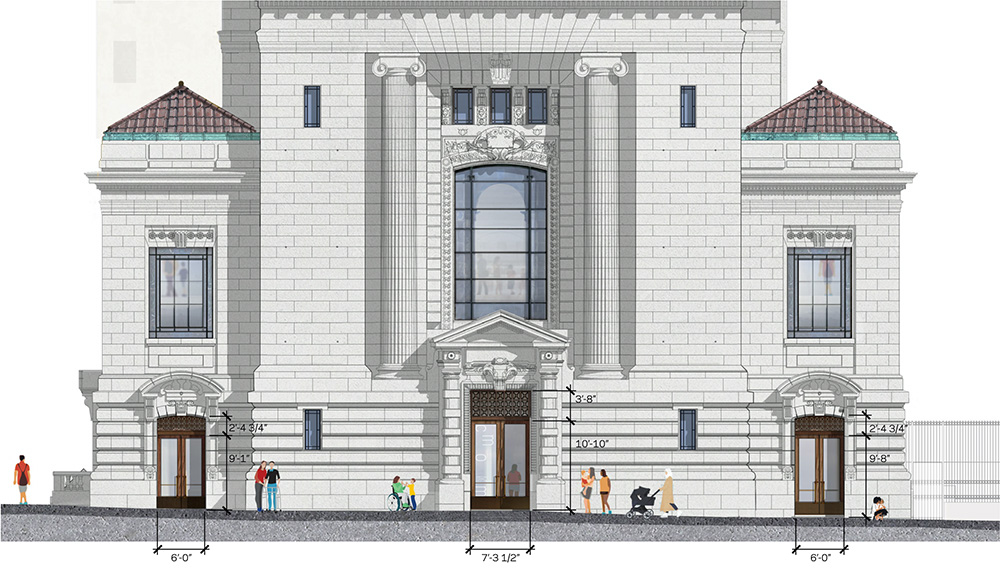
Newly proposed rendering of entryways along Central Park West with banners removed for clarity – FXCollaborative

Existing (left), previously proposed (center), and newly proposed renderings of elevations and entryways along Central Park West with banners removed for clarity – FXCollaborative
All stained glass windows will receive new bronze frames, mullions, and muntins. The ornate stained glass borders will be repaired and restored along each elevation.
To help promote the flow of natural light into the building, the centers of the stained glass windows, all of which primarily comprise religious iconography, will be replaced with clear, avian-safe glass. This includes the large stained glass window above Central Park West, the arched stained glass windows and smaller rectangular windows along 96th street, additional arched windows facing a residential building to the north of the property, and a partially obscured window at the west or rear elevation of the building.
All removed bronze frames and opalescent glass will be donated to the National Building Arts Center.
The new elevation diagrams also reveal a significant reduction in the massing and visibility of public areas at the roof of the structure. This includes a redesigned elevator bulkhead and the removal of a formerly proposed south terrace. Instead, the project team will restore the structure’s terra cotta roof and install solar panels to improve energy performance.
Overall, the structure has been lowered more than 15 feet compared to former proposals.
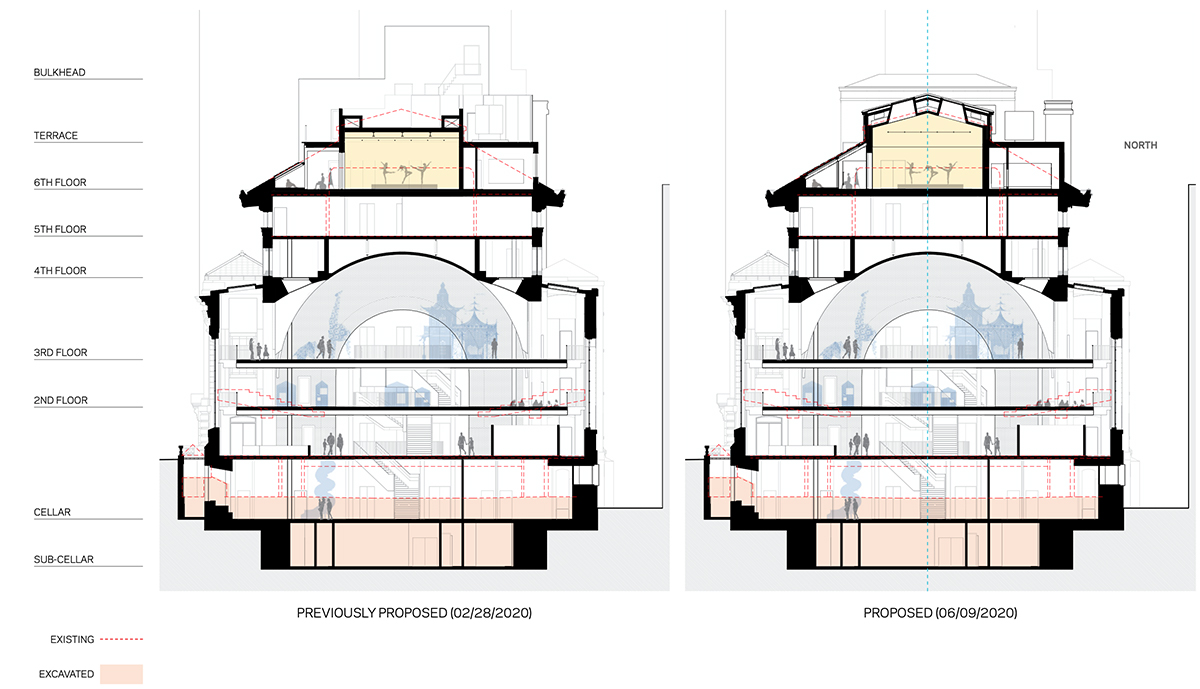
Previous (left) and newly proposed (right) section diagram illustrates the reduced bulkhead massing and interior programming – FXCollaborative

Existing conditions (left), previously proposed renderings (center), and new rendering (right) of the Children’s Museum of Manhattan at 361 Central Park West – FXCollaborative
The First Church of Christ Scientist was originally completed around 1903 and achieved landmarked status in 1974. At that time, a majority of the congregation voted against a landmark designation of the building, which would greatly complicate any future efforts to renovate or expand it. The congregation eventually sold the church for $14 million in 2004.
As previously reported, The Children’s Museum of Manhattan acquired the gutted property, at which point all plaster details and wooden benches had already been dismantled and sold. This iteration of proposals is FXCollaborative’s second attempt to meet the LPC’s requirements.

Historic photo of church interiors (left) and the current semi-demolished conditions (right) – FXCollaborative
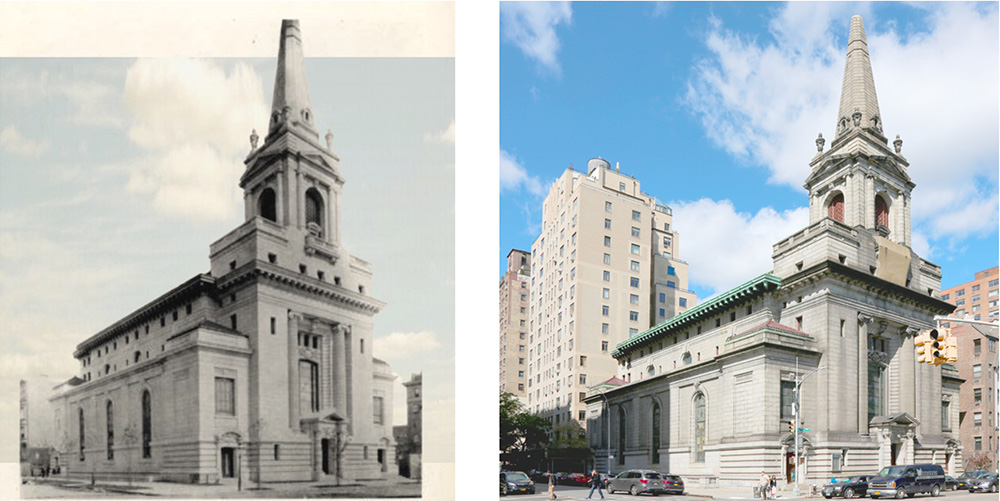
Historic photo of the First Church of Christ Scientist and existing conditions at 361 Central Park West – FXCollaborative
Subscribe to YIMBY’s daily e-mail
Follow YIMBYgram for real-time photo updates
Like YIMBY on Facebook
Follow YIMBY’s Twitter for the latest in YIMBYnews

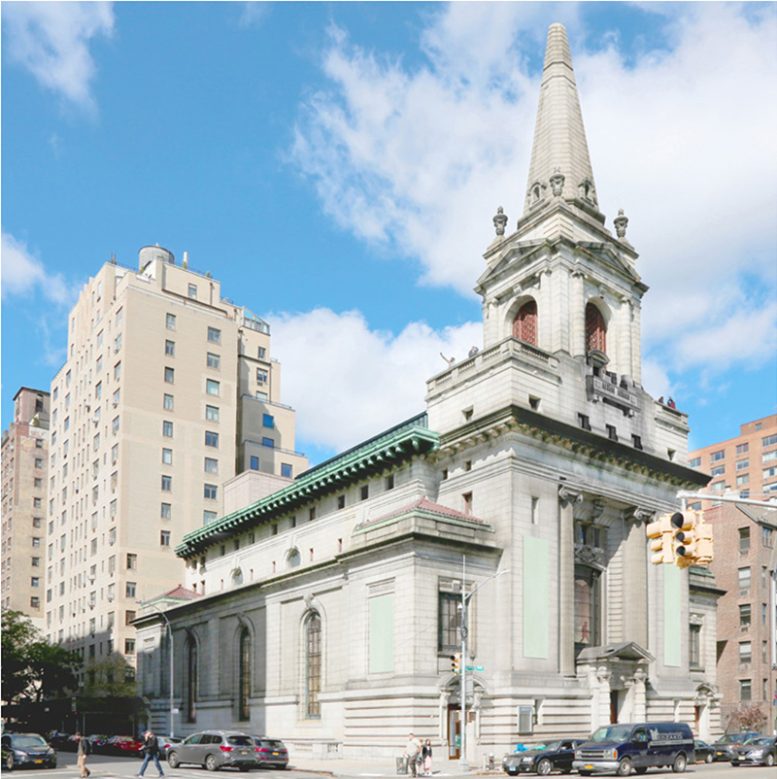
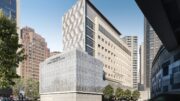
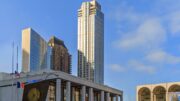
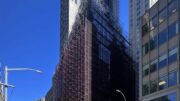
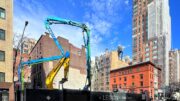
My children’s museum was FAO Schwarz
Is the time finally coming?!?! Are we there yet?!?!
In this proposal, what will happen to the single most important work of art in the building, the La Farge (or Tillinghast) stained glass window fronting Central Park West, unique in the history of American religious iconography. It is made up of opalescent glass, but it certainly deserves a mention in your article. Will it be part of the donation to the National Building Arts Center?
park Loggia has how many affordable units ?
This article is not entirely factually correct. The stained glass windows will be retained and restored almost in entirety. LPC has directed CMOM and F/X Collaborative that only the “religious iconography” in the center ovals of the north and south windows will be removed. The oval will be replaced with clear glass. In the case of the east window it may be that the religious iconography which makes up almost the entire window will be removed leaving only the border.
I can live with it (across the street).