Demolition preparations are underway at 45-03 23rd Street in Hunters Point, Queens, the site of a 544-foot-tall mixed-use skyscraper. Designed by Fogarty Finger and developed by Charney Companies and Tavros Capital under the Court Square 45th Avenue LLC, the 50-story tower will contain condominiums as well as commercial and community space.
Recent photographs show sidewalk scaffolding and green construction boards assembled around the low-rise buildings that currently occupy the site, which is located at the intersection of 23rd Street and 45th Avenue. Only the property directly on the corner of 45th Avenue and 23rd Street has yet to be boarded up and have its stoop closed off. Demolition should commence soon and will likely be completed quickly.
The main rendering above depicts a relatively tall superstructure with a flat roof parapet and an envelope consisting of a rectangular gridwork of lines. White terracotta panels and bronze details will surround the floor-to-ceiling glass surface. Though far from achieving supertall status, the skyscraper’s prominent height will place it squarely among the crop of new towers in the neighborhood.
The property will span 350,844 square feet, with 194,423 square feet designated for residential use, 100,000 square feet for commercial tenants, and 3,388 square feet for community facilities. There will be 285 condominium units, two penthouse floors, Class A office space, retail space, a cellar, a mezzanine, and a 25-foot-long rear yard. Amenities include a 24/7 doorman, a fitness center, resident lounges, and bicycle storage. The closest subways are the E, M, G, and 7 trains at the Court Square station.
An estimated completion date for 45-03 23rd Street has not been announced.
Subscribe to YIMBY’s daily e-mail
Follow YIMBYgram for real-time photo updates
Like YIMBY on Facebook
Follow YIMBY’s Twitter for the latest in YIMBYnews

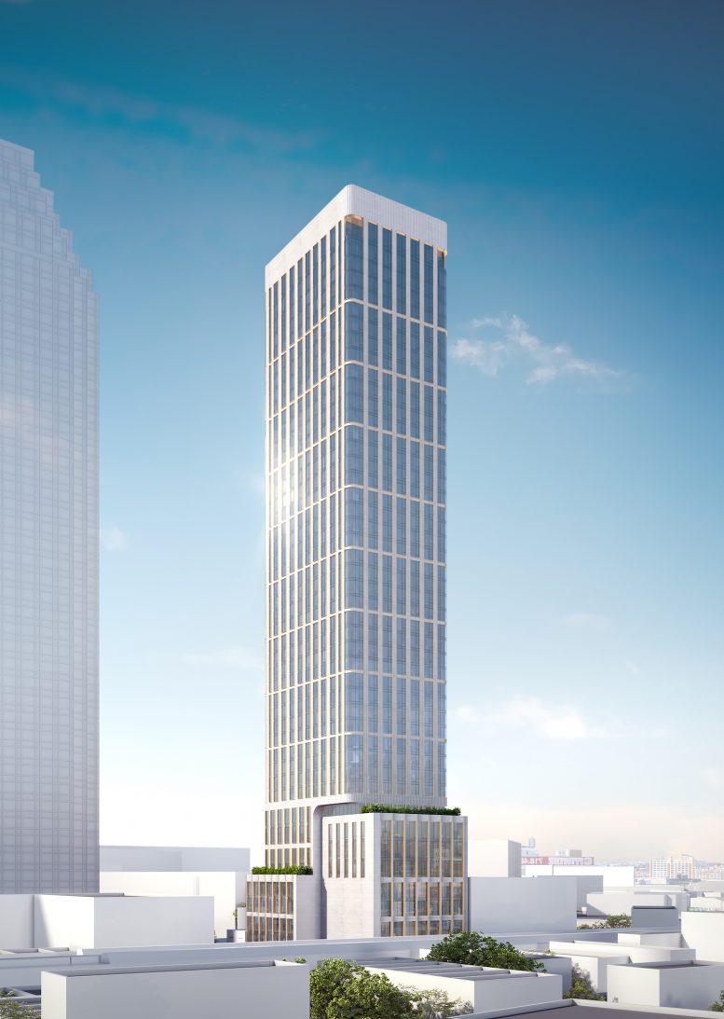
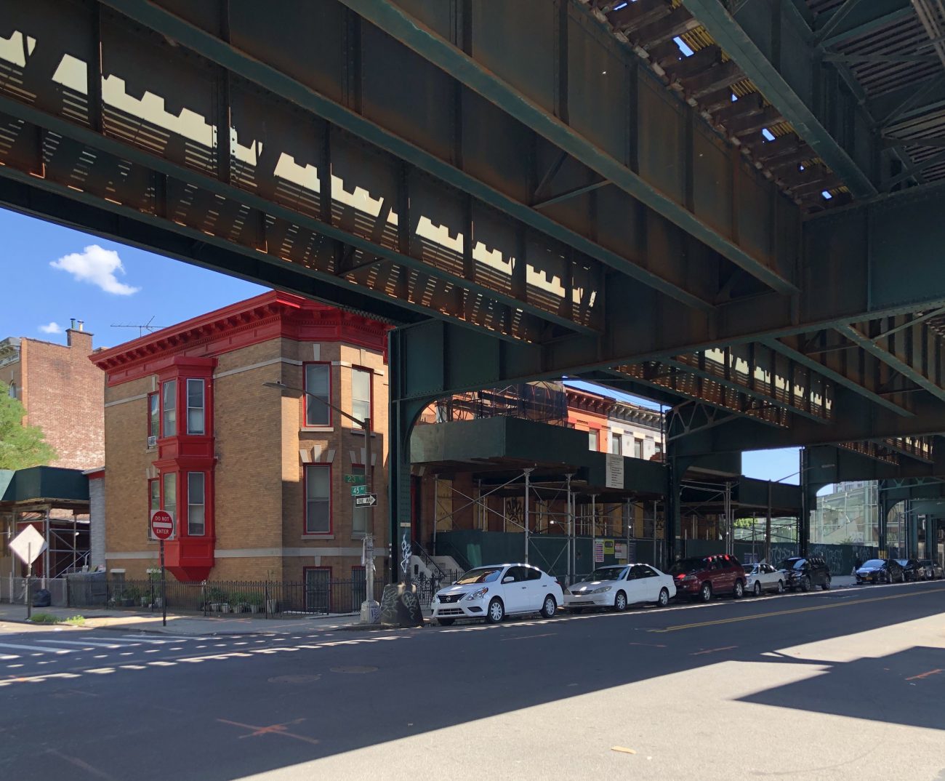
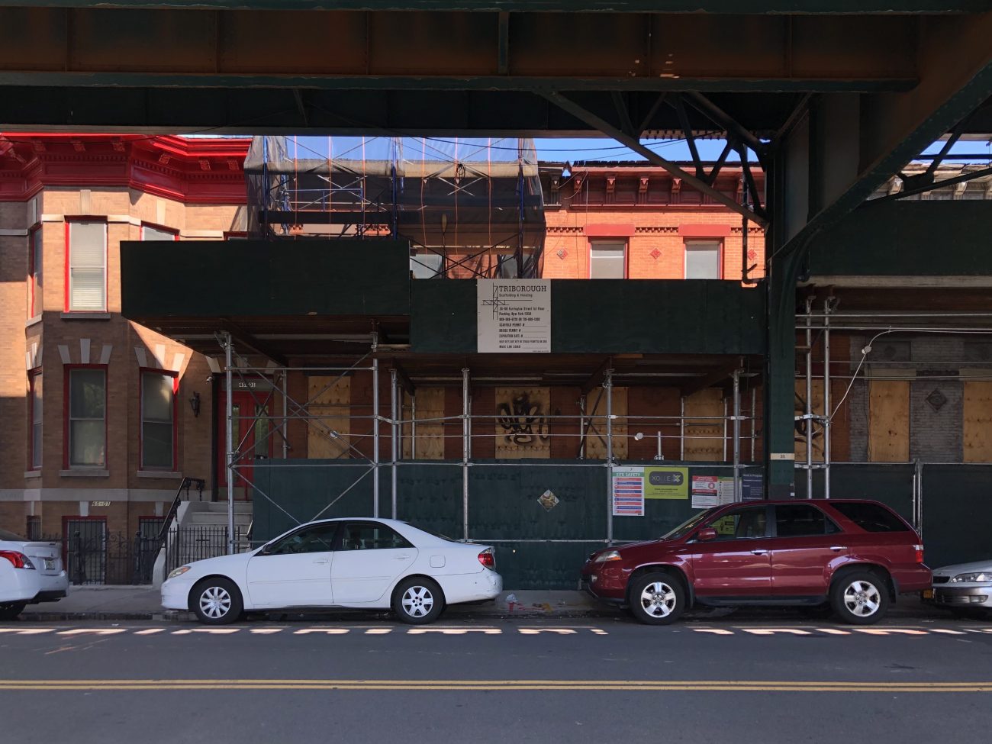
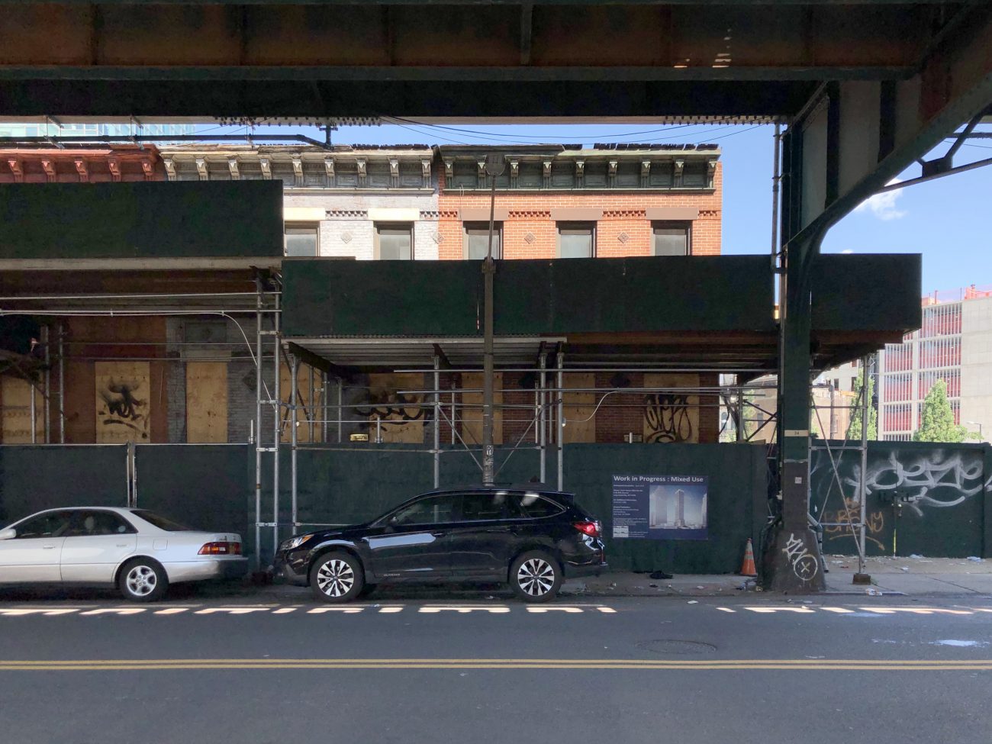
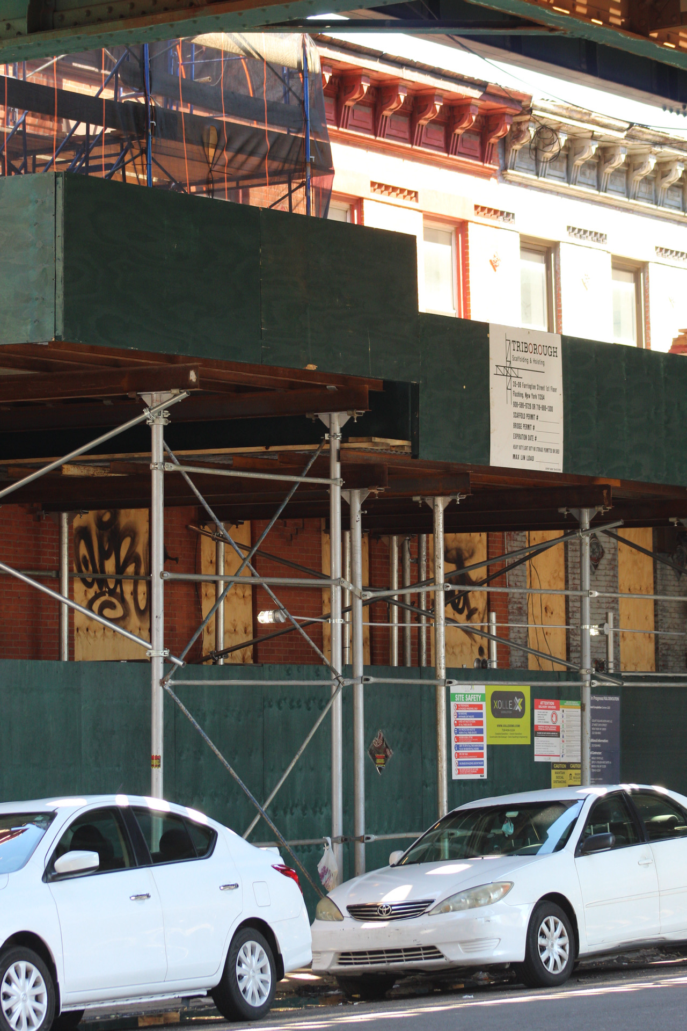

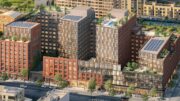
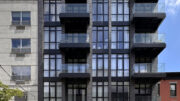
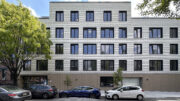
This is not the end of the world, all fates on progress in America are beautiful: Thanks to Michael Young.
Looks like that building on the corner wasnt part of the plan if you look at the renderings. Probably a hold out… those were such nice buildings I love that block’s charm but was a bad location for them being under the tracks so I guess its okay.
Yes, the building on the corner is a hold out. Going to be hell for those poor people during construction, and who knows what it will be like when the tower is completed. They should have included pics of the backyard to that place, which is interesting.
I wonder how much they turned down?
I first thought the article title meant a 544′ tower was being demolished. Will anything historic be left in the LIC area?
All of these new towers next to the constant noise of elevated trains will be an interesting real estate experiment.
Just need decent soundproofing. I visited my friend on the 30th floor of a high rise adjacent to the 7 train… and you could hear the train going by but just barely. If they had a slightly better facade it wouldn’t be an issue whatsoever.
Are they going to replace the facade and never open their windows?
Good one. I hope that in the long run we’ll fill in more of that gap between Court Square and the waterfront.
How can Community Board 2 keep approving these death traps? The area is dangerously dense and there will be no quality of life for residents.