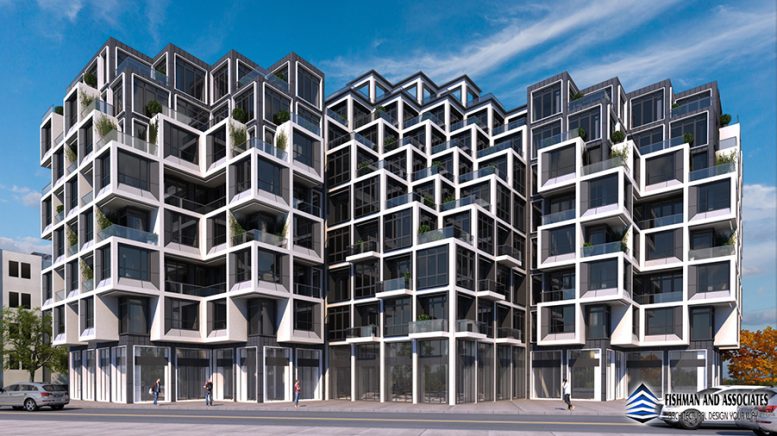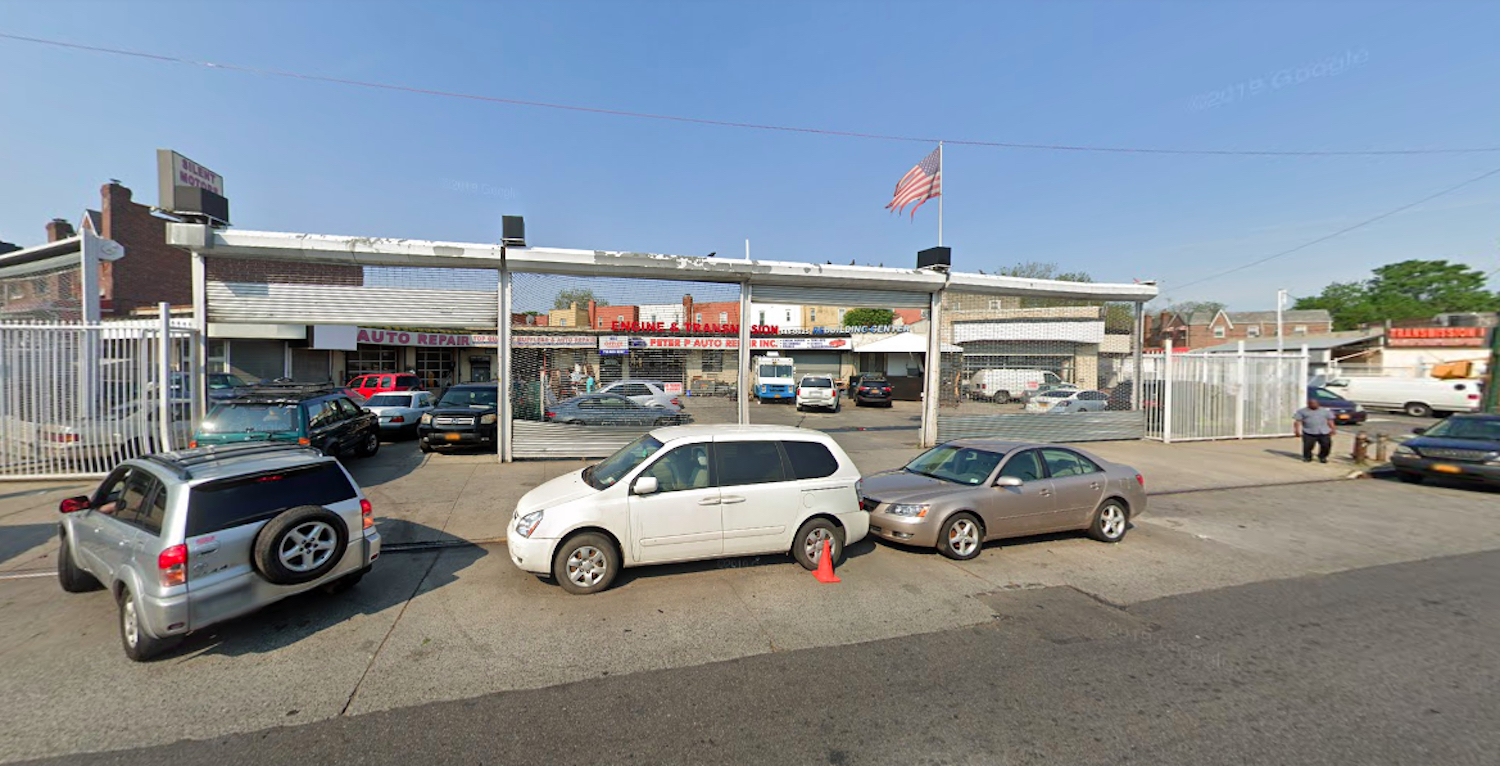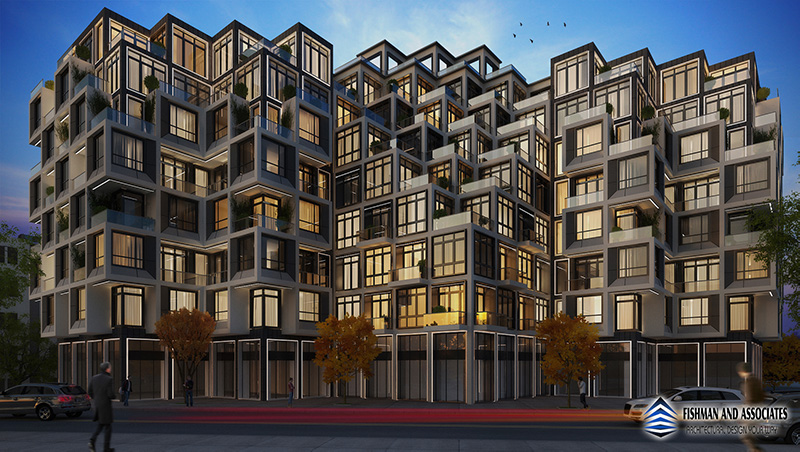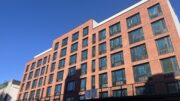The first renderings have been released for 406 Remsen Avenue, an eight-story mixed-use building in East Flatbush, Brooklyn. Designed by Asher Hershkowitz Architect and developed by Samnon Associates, the project will span 100,520 square feet and contain residences and a medical facility.
The renderings illustrate a striking zig-zagged cubic massing that gently sets back as it rises. The building’s strategically placed black-and-white cladding contribute to its accentuated three-dimensional appearance, which will certainly make it one of the neighborhood’s most distinctive new developments.
At 68,000 square feet, residential area will account for the majority of buildable area. This component will be divided into 95 individual units, averaging 715 square feet apiece. While the developer has not revealed a pricing plan, every level above the ground floor includes a great number of private balconies and terraces that will maximize the potential value of each unit.
The base of the structure will support a 15,000-square-foot medical facility. While specific amenity spaces have not been confirmed, the development will also include an enclosed parking structure designed to accommodate 34 vehicles.
Fishman and Associates is attributed as permit filing representative and expediter for the project. A completion date has not been announced.
Subscribe to YIMBY’s daily e-mail
Follow YIMBYgram for real-time photo updates
Like YIMBY on Facebook
Follow YIMBY’s Twitter for the latest in YIMBYnews








What developers can do, just going to build new property with its beautiful above: Thank you.
Wow!
Talk about setbacks! This is pretty good.
Talk about eyesore.
Looks pretty good to me. I thin a little less glass and more concrete would be better. But at least it is replacing a eyesore vacant lot.
Beautiful like the most Beautiful Diamond, fully cut on a Ring that only the Diamond Shows itself without ring