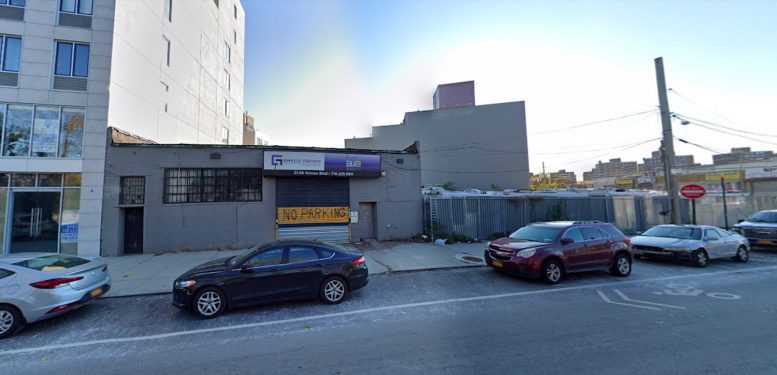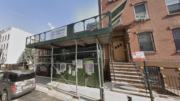Permits have been filed for two eight-story residential buildings at 11-26 31st Drive and 31-61 Vernon Boulevard in Astoria, Queens. Located between 31st Drive and 11th Street, the interior lots are a 15-minute walk east to the Broadway subway station, serviced by the N and W trains. Meshulem Z. Twersky under the 31-61 Vernon Boulevard LLC is listed as the owner behind the applications.
The proposed 84-foot-tall 31-61 Vernon Boulevard development will yield 40,719 square feet, with 34,095 square feet designated for residential space while 11-26 31st Drive will comprise 35,887 square feet with 31,285 square feet for residential space. The concrete-based buildings will have 51 residences each, most likely rentals based on the average unit scope of 668 square feet for 31-61 Vernon Boulevard and 613 square feet for 11-26 31st Drive.
S. Wieder Architect is listed as the architect of record.
Demolition permits were filed in October of last year. An estimated completion date has not been announced.
Subscribe to YIMBY’s daily e-mail
Follow YIMBYgram for real-time photo updates
Like YIMBY on Facebook
Follow YIMBY’s Twitter for the latest in YIMBYnews






Many rooms into structures, and location for showing the site of developments rode with its plan: Thank you.