Skidmore Owings & Merrill has revealed a new set of renderings for Project Commodore, a 1,600-foot supertall office skyscraper that would become the tallest building in Midtown East and the tallest in the Western Hemisphere by roof height. Addressed as 175 Park Avenue, the 83-story project is being developed by RXR Realty and TF Cornerstone and is planned to rise on the site of the 26-story Grand Hyatt New York. The structure will yield 500 Hyatt hotel rooms on the upper floors spanning 453,000 square feet; 10,000 square feet of retail space on the ground and cellar levels; and 2.1 million square feet of office space. The Grand Hyatt New York is currently zoned for 860,000 square feet of development and is bound by 42nd Street to the south, Lexington Avenue and the Chrysler Building to the east, 420 Lexington Avenue to the north, and Grand Central Terminal to the west.
Renderings show the lower levels of the exterior, which features an elegant lattice of tubular metal columns that symmetrically converge at the corners of the base.
Angular setbacks are positioned up the height of the supertall, which culminates in an interlaced lattice crown.
175 Park Avenue is also planned to include major renovations to the subterranean Grand Central subway station that include the following: the removal of several large steel girders to enhance circulation efficiency to the subway platforms, replaced by new structural members on the perimeter of the lot and around the station; relocated subway turnstiles from the mezzanine level to the train hall at street level; a 12,000-square-foot below-grade passageway linking the East Side Access Terminal’s Long Island Railroad tracks under Kohn Pedersen Fox’s One Vanderbilt and the Metro-North platforms to the subway mezzanine floor; and 5,400 square feet of new space to the 42nd Street Passage with new signage, train arrival boards, and ticket machines.
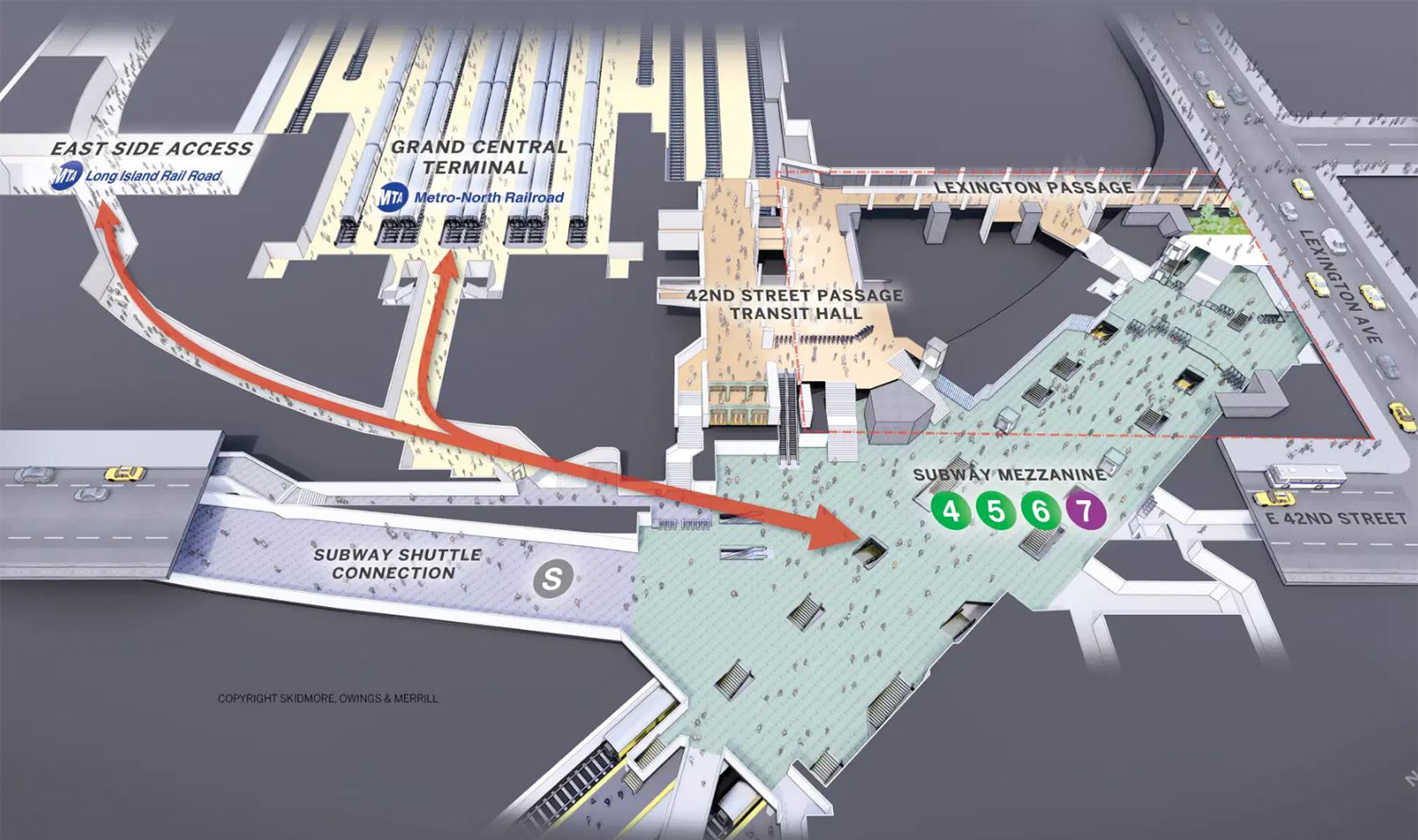
The upcoming reconfigured subway and train levels below 175 Park Avenue. Diagram by Skidmore Owings & Merrill.
The converging steel columns will fan outward from two pairs of massive foundation blocks that transfer the immense loads of the building to the ground.
Above ground will be a 22,000-square-foot wrap-around public outdoor space above the sidewalks that will also connect to the abutting Park Avenue Viaduct, as well as a reflecting pool, public seating spaces, two cafes, outdoor art pieces, and two ADA-compliant elevators connecting from the street to the subways. The sheer height and scale of 175 Park Avenue is made possible thanks to 620,000 square feet of transferable air rights coming from Grand Central Terminal and 770,000 square feet of bonus floor area for the upcoming subway improvements. Parts of the base are directly in line with the height of Grand Central Terminal’s winged statue of Mercury and the cornice line. The metal panels that would cover the steel superstructure are designed with a textural finish like the columns spread across the train station’s main elevation between the arched glass windows.
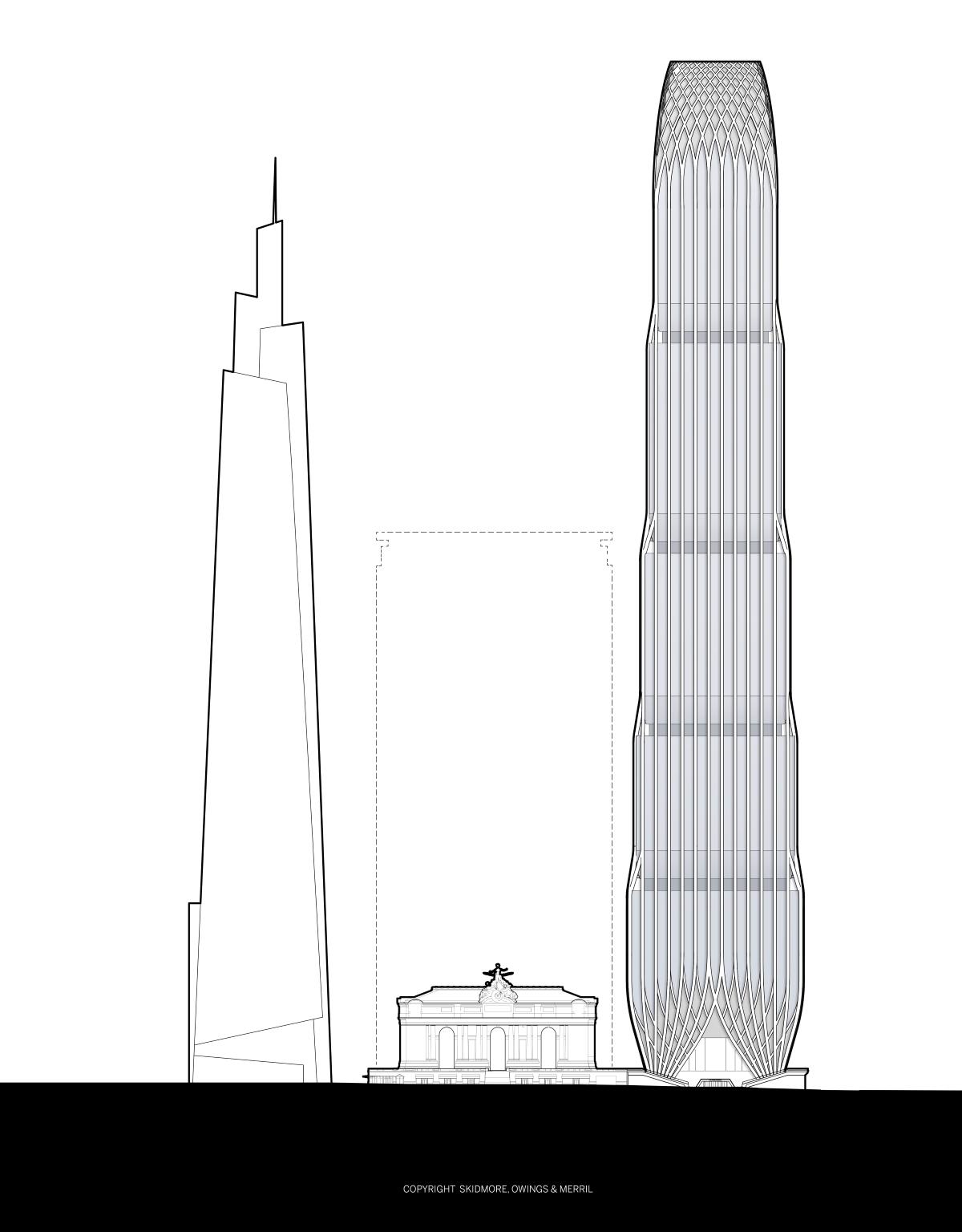
Project Commodore, aka 175 Park Avenue, by Grand Central Terminal and One Vanderbilt. Diagram by Skidmore Owings & Merrill.
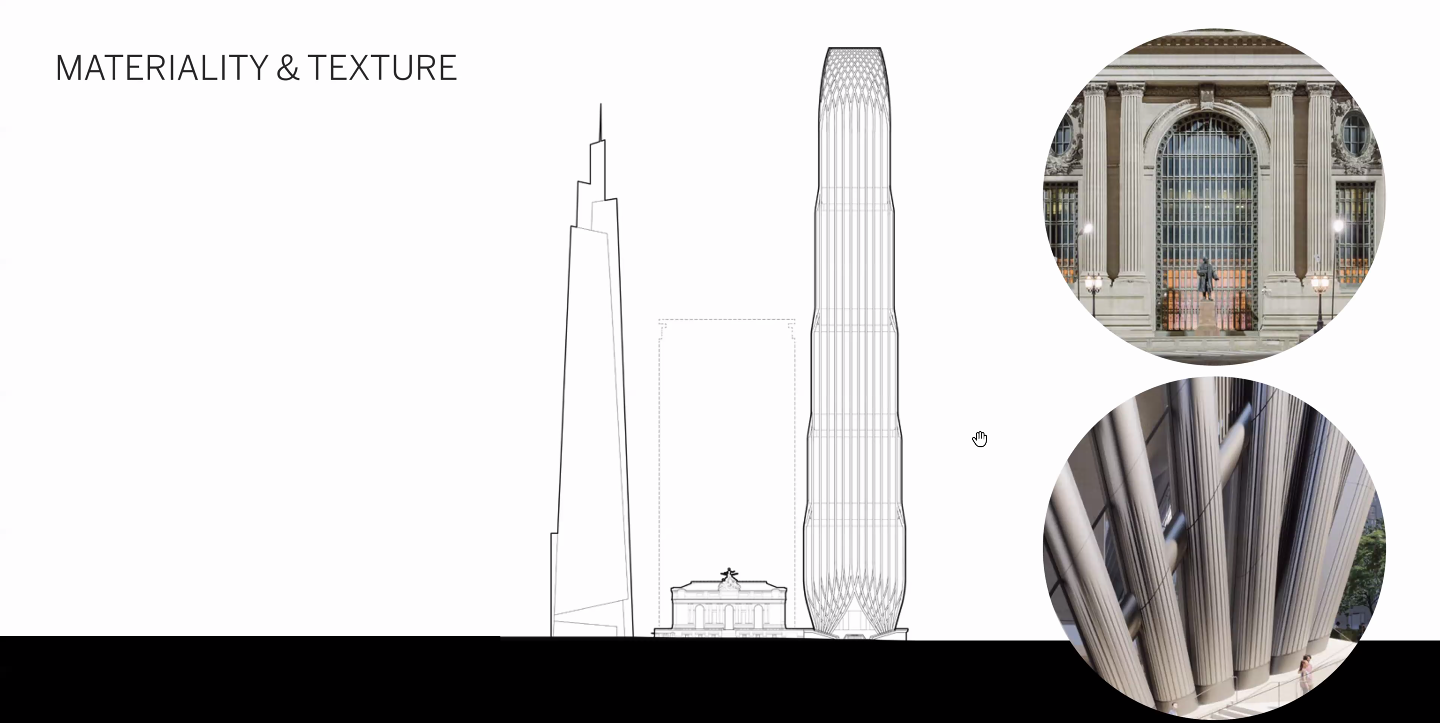
Project Commodore, aka 175 Park Avenue, by Grand Central Terminal and One Vanderbilt. Diagram by Skidmore Owings & Merrill.
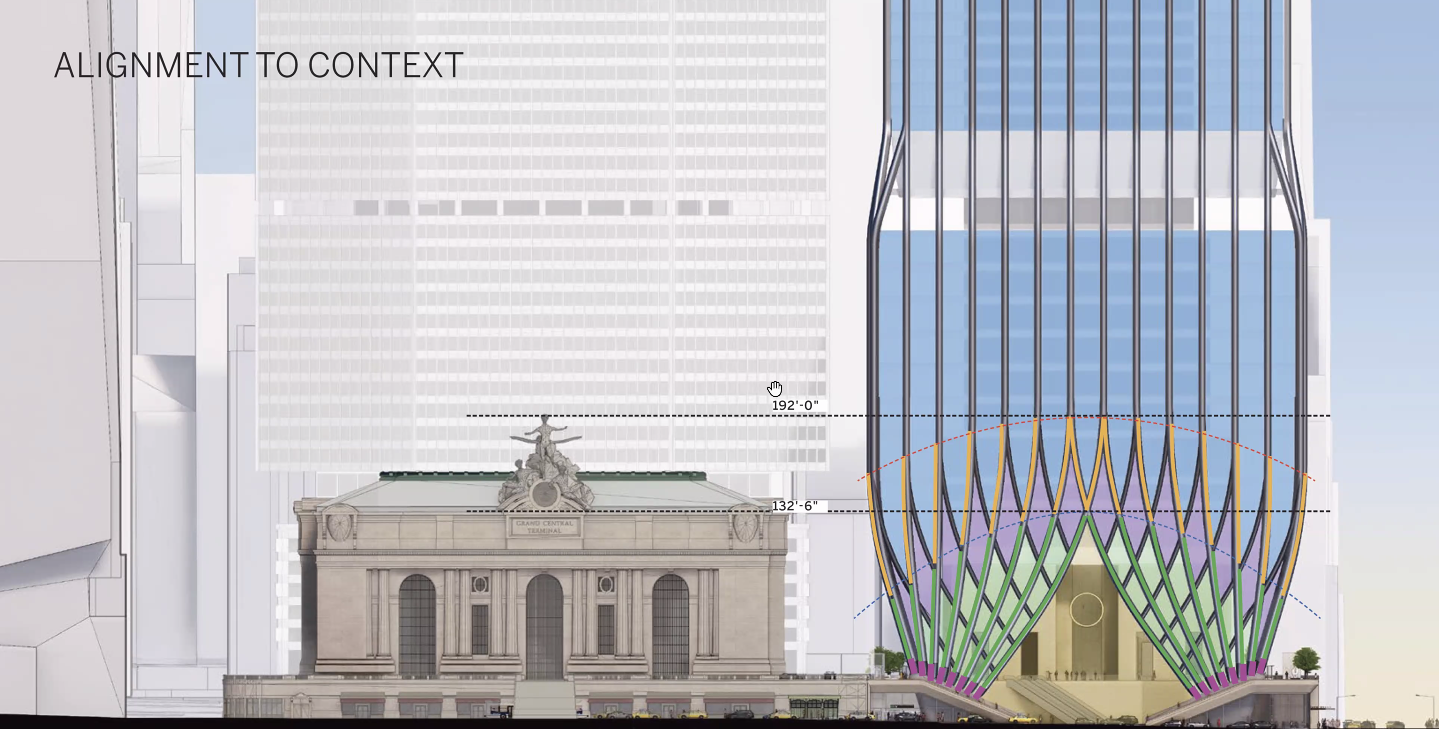
Project Commodore, aka 175 Park Avenue, by Grand Central Terminal and One Vanderbilt. Diagram by Skidmore Owings & Merrill.
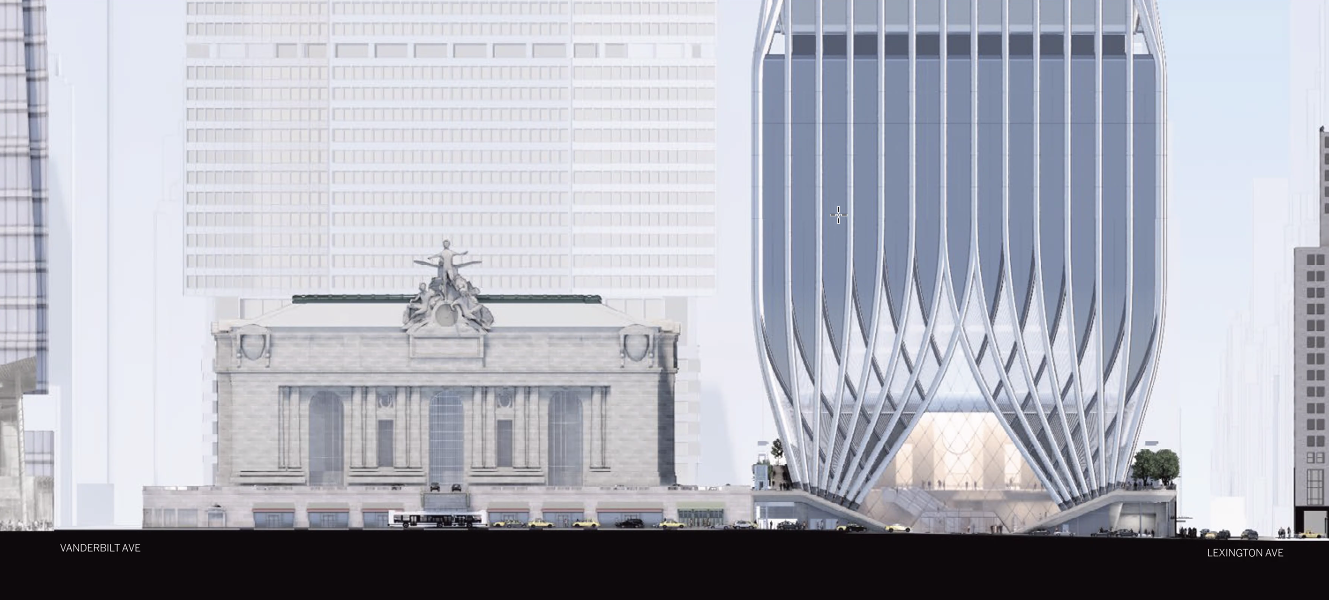
Project Commodore, aka 175 Park Avenue, by Grand Central Terminal and One Vanderbilt. Diagram by Skidmore Owings & Merrill.
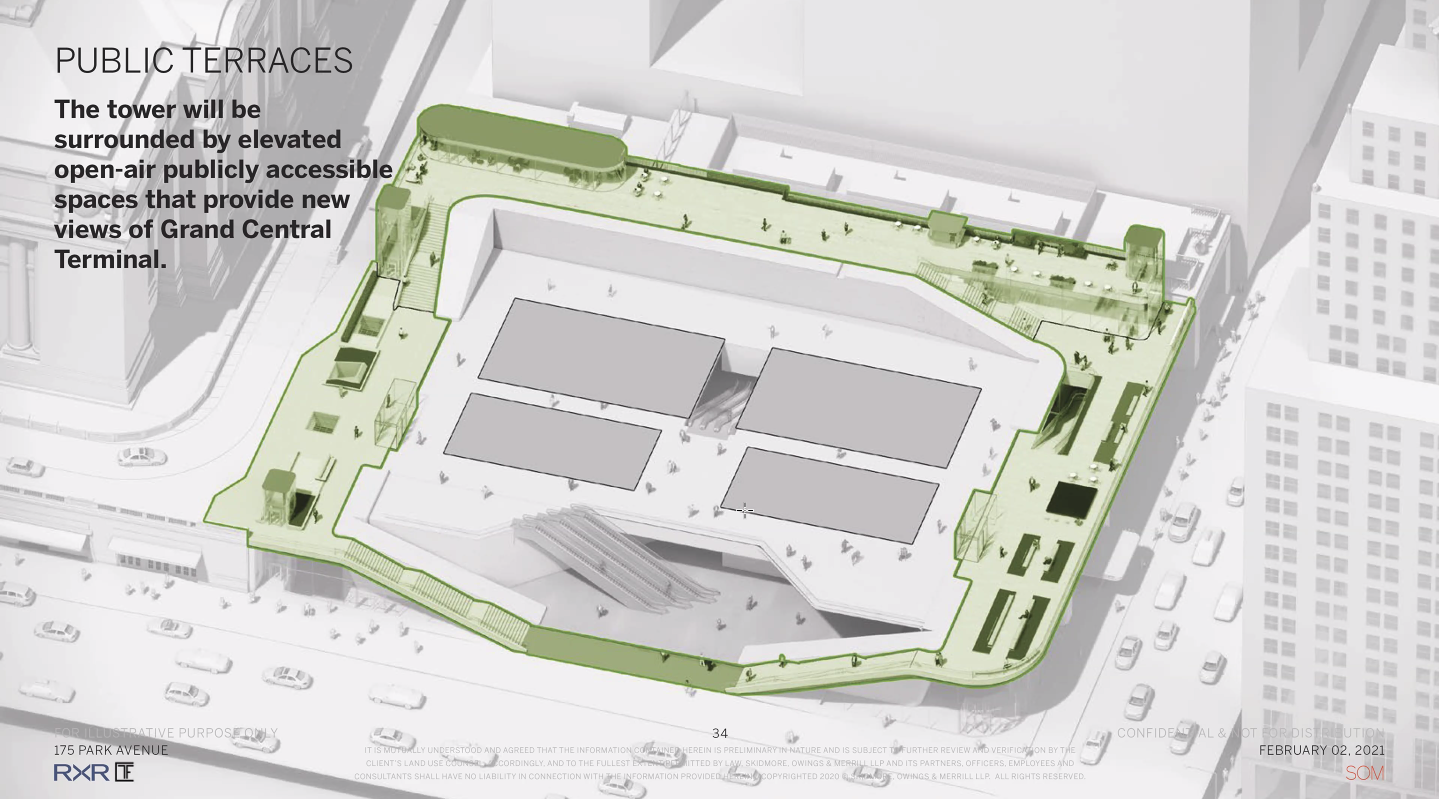
The wrap around public park space over the sidewalk and at the base of Project Commodore, aka 175 Park Avenue, Diagram by Skidmore Owings & Merrill.
The demolition of the Grand Hyatt New York’s superstructure is expected to begin next year and take a total of 18 months, following a public review this spring and with the Uniform Land Use Review Process (ULURP) that is anticipated to conclude by the end of 2021. Completion of 175 Park Avenue is slated for 2030.
Subscribe to YIMBY’s daily e-mail
Follow YIMBYgram for real-time photo updates
Like YIMBY on Facebook
Follow YIMBY’s Twitter for the latest in YIMBYnews

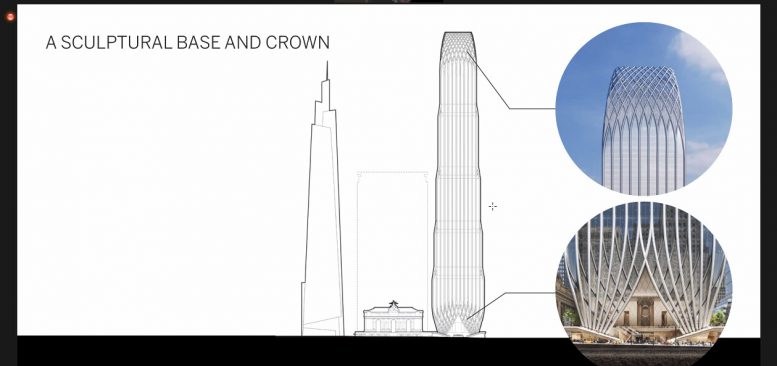
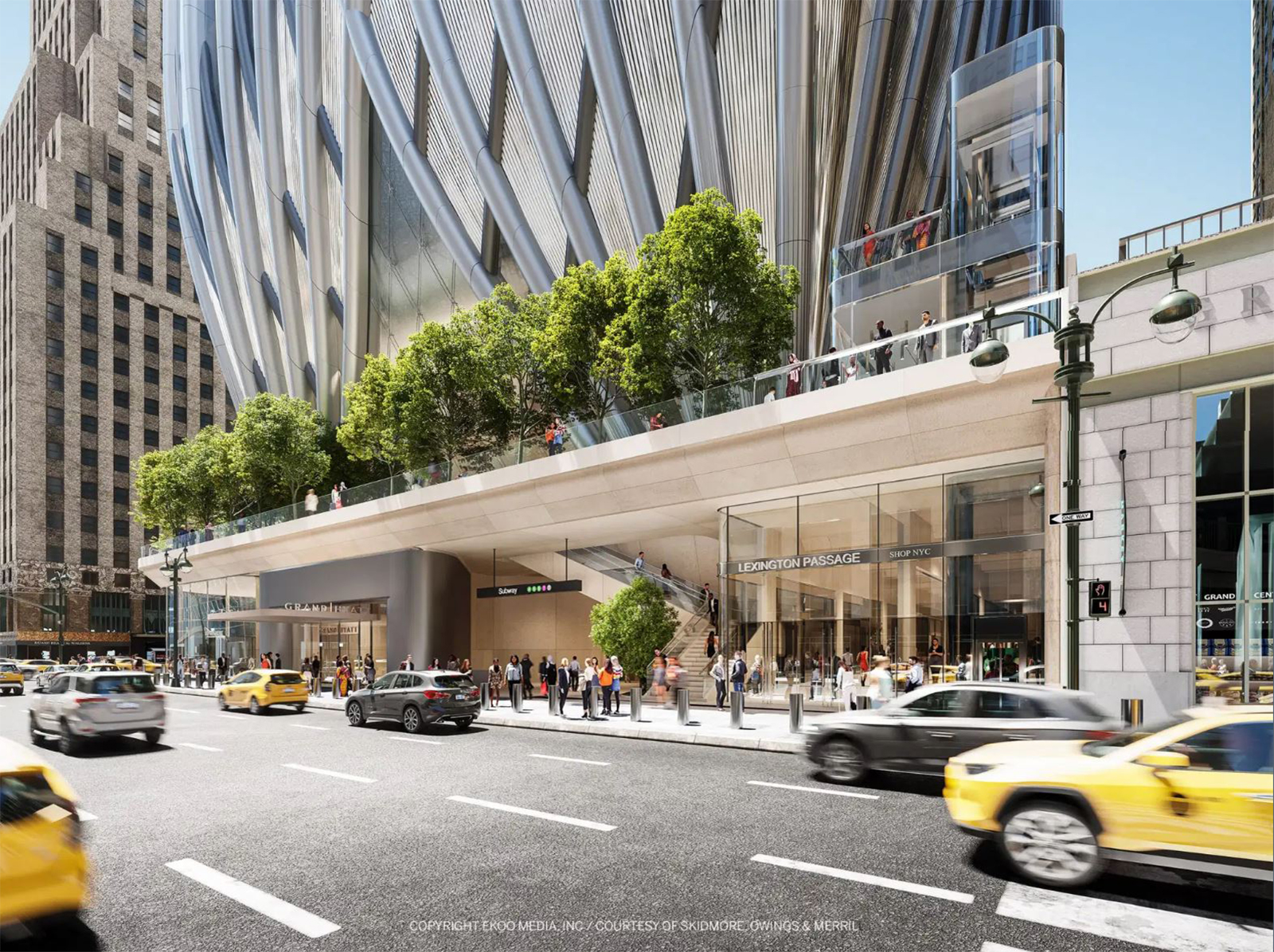
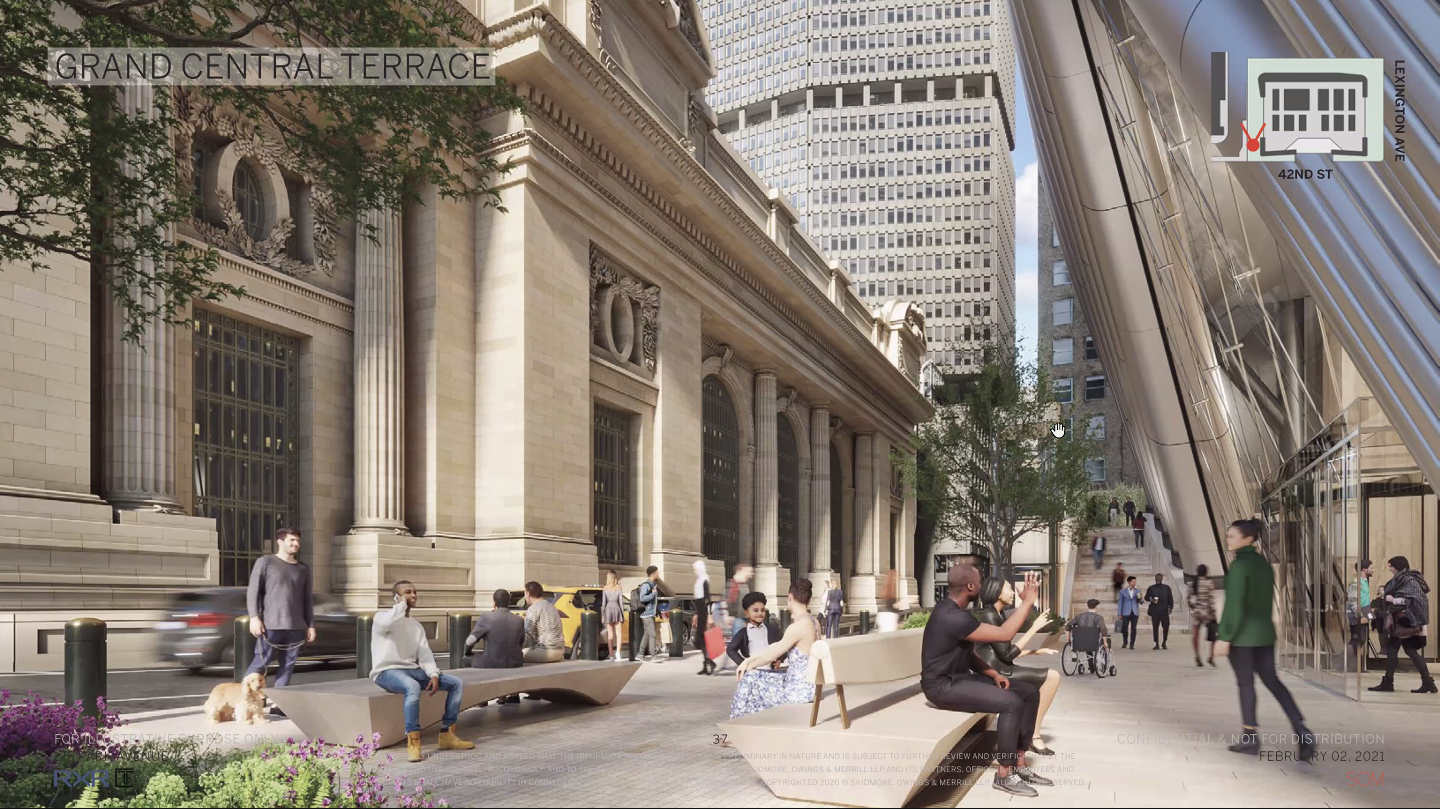

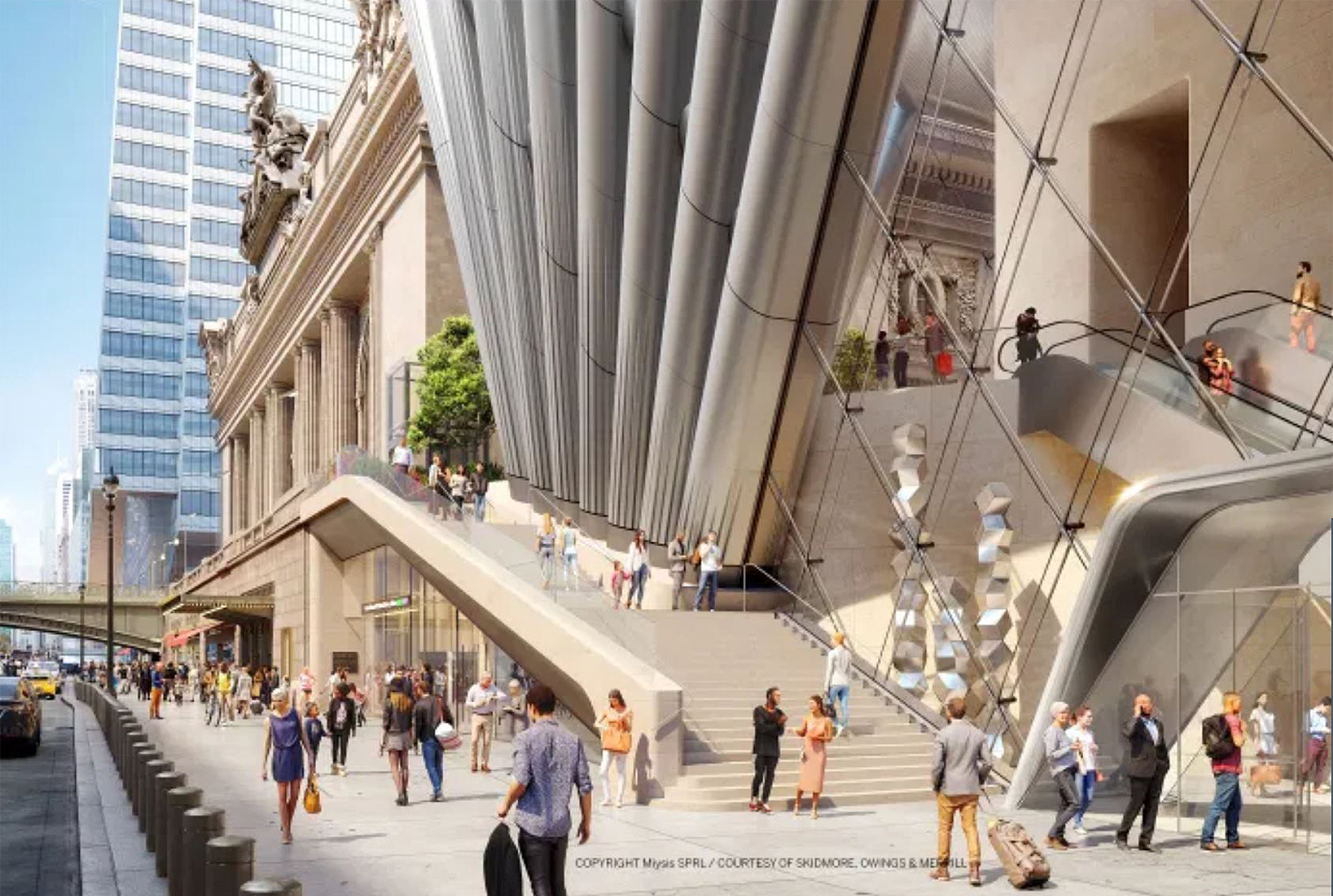
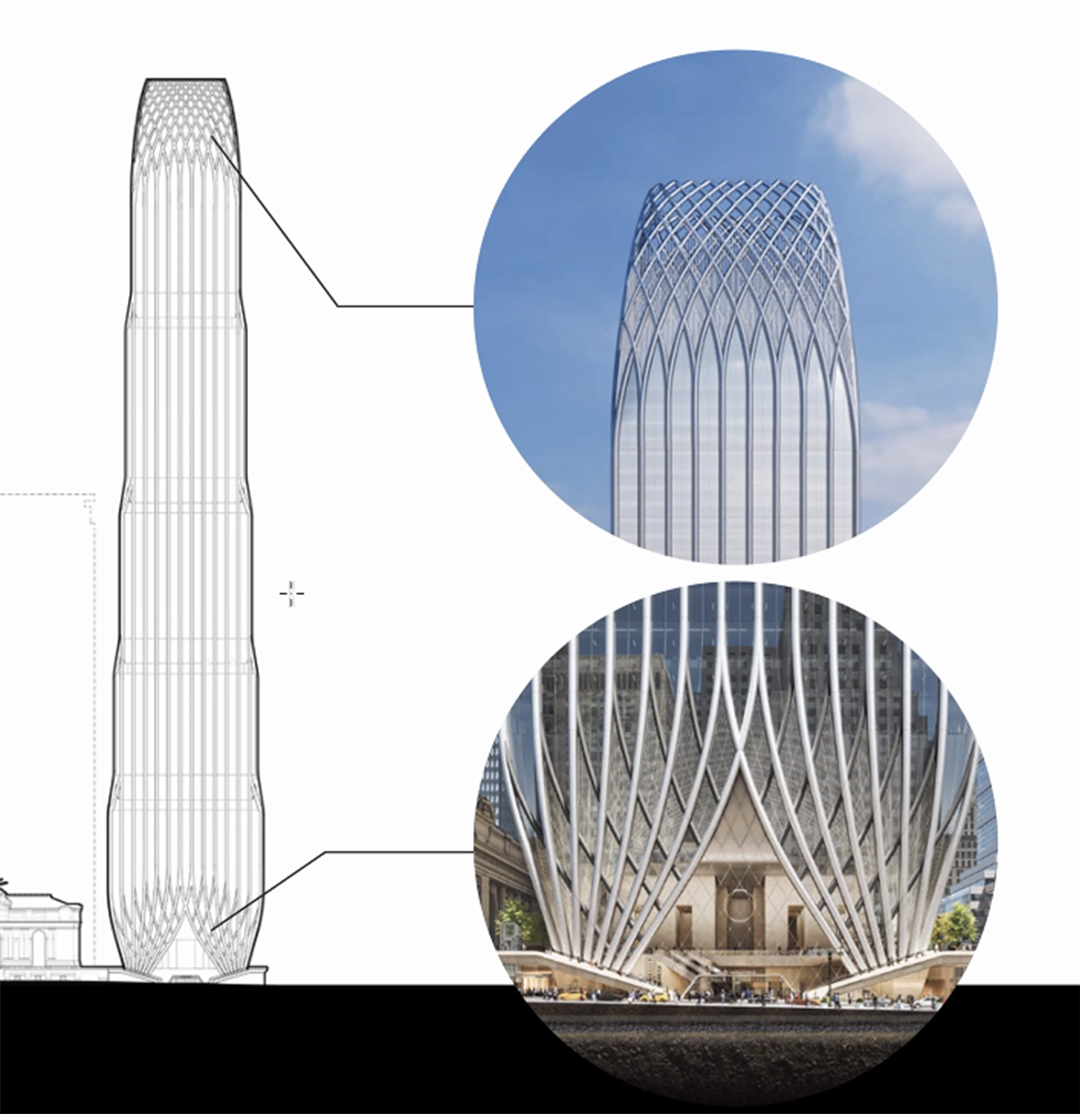
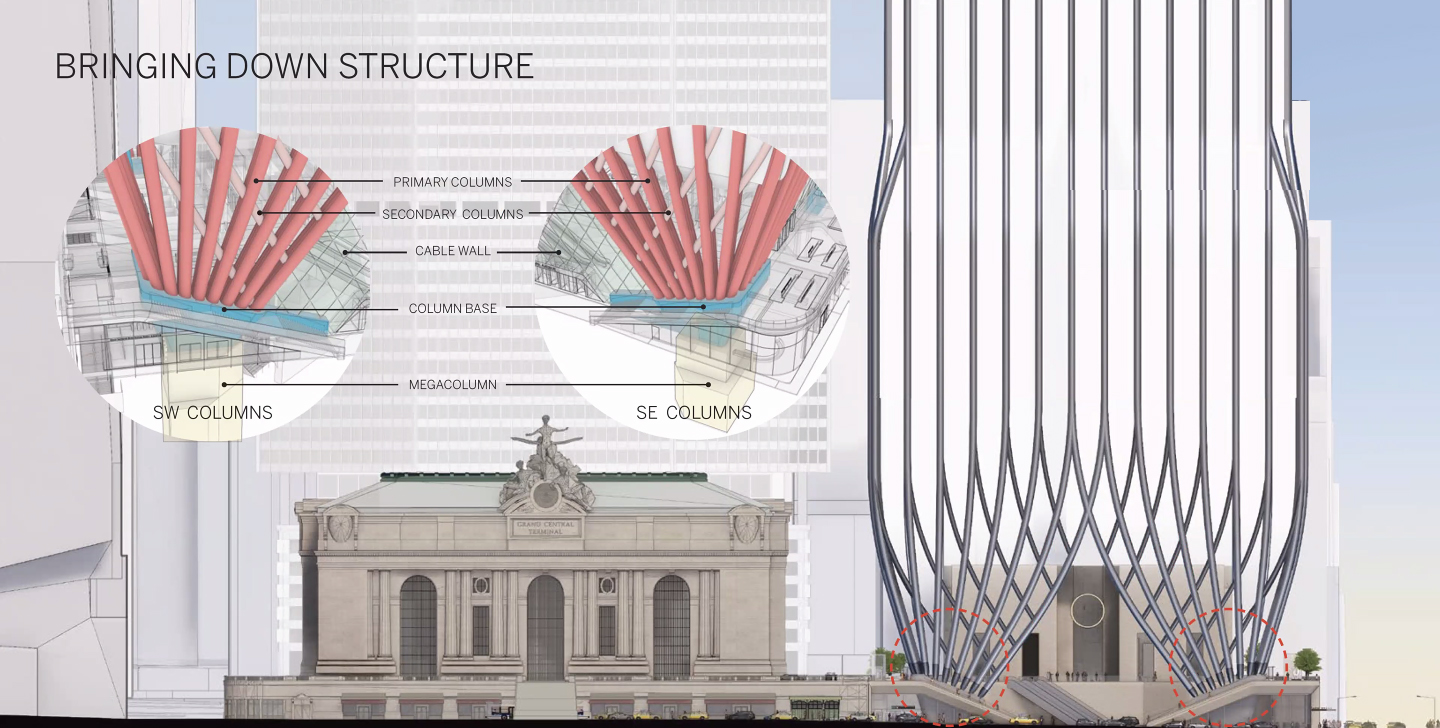

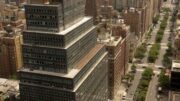


Jeez, it’s a monster.
Yes.
There’s something not right about the lower proportions – it looks rather squat. The first bulge at the base should be pushed in flush to the next bulge up. Eliminate the first mechanical floor and move the second mechanical floor down a few floors. That would greatly improve the proportions.
I am not a big fan of the podium at street level. It would be cool if they could bring the steel structure down to street level on all sides.
It’s a shame that they build these beautiful towers but then seem generic at street level.
Stunning design!
Absolutely stunning!
While I can’t imagine people jamming into offices again (why?) , like the way it meets the street and its respectful nod to the Chrysler.
Why? You can’t run a global corporation from peoples’ homes.
For real?
No tall buildings were built after November 2001 either.
Why build? Maybe the goal is to copy China with empty
buildings . Or Bezos just wants to say “it’s all mine”
Do you honestly think this will be an empty building when it opens in 2030?
Why would anyone want a tall building in Manhattan? Inconceivable!
LOL… Great rebuttal to a silly comment.
Very true. ?
What in the actual f*** is wrong with you?
There’s always at least one like this on every major post.
I’m not sure I see the nod to the Chrysler Building..
You aren’t alone in that.
Keep building tall. The world’s greatest city!!
And taller!! Like a mega-tall.
The top section seems to echo the deco design of the Chrysler.
Stunning design if somewhat garish. And it would be better almost anywhere else in Manhattan. The ambition is exciting (if the office space market holds or rebounds –a big IF) but this building looks like it desperately wants to one-up both Grand Central and Chrysler.
This design would fit much better in Shenzhen or Shanghai then New York City in my opinion… very garish but the hight is great. True 1646ft / 501,7m are awesome!
Define “garrish”…and please explain how much of Manhattan’s treasures early towers arent just that.
Define “garish”…and please explain how many of Manhattan’s treasured early towers arent just that.
That’s good plsnning. After 8 years of Biden Harris the Chinese will be occupying most of that building. The CCP will feel right at home
This Joe loves. Gina narrative is so ridiculous. Take your MAGA or Q or whatever it is nonsense elsewhere, please.
Its not “nonsense”. Not at all. They DO have China ties. Fact.
“This Joe loves. Gina narrative is so ridiculous”
I don’t know who Gina is, but if it’s Joe than Gina is probably about 12 years old.
To bad it’s not 2,000 ft. That’s the tallest allowed in NYC. Are they afraid to go past the 1776 1 world trade center .
By comparison, the original 1 World Trade Center’s roof height was 1,368 feet, and Chicago’s Willis (formerly Sears) Tower is 1,450 feet.
overall stunning design but some thoughts:
1) the new hotel has plans for only has 500 hotel rooms. The current Grant Hyatt that it is replacing has 1342 hotel rooms + suites. Odd that they are rebuilding just 38% of the capacity. Wonder if that means rates are going to shoot up. That hotel is a real economic driver for midtown and I wonder what sort of impact this will be have. Current hotel also has 60,000 square ft of meeting / event space at the base. It sounds like the new property won’t have the same event / meeting capacity & focus.
2) in the third image in this article (the one titled Grand Central Terrace) – the tower’s design is a bit jarring. The way it juts out makes it look like it is eating Grand Central. I imagine it will cast a big shadow and dwarf Grand Central visually. This could perhaps be avoided if the tower didn’t grow wider in the first few floors. That, visually & symbolically, just gives the impression that the new tower overshadows grand central.
And how does it come by that Park Avenue address?
The west side of the building is along the northbound Park Avenue roadway around Grand Central, so an odd numbered address on Park Avenue is justifiable.
Reminds me of a Saturn V rocket sitting on a launch pad ready to take off without the Apollo space capsule yet to be attached. A very interesting design but as others have said it might be an issue with finding tenants with such a diminished office market.
Awful. I’m 72 y/o. I saw the WTC go up, and then … the lives that perished. The memorial at the WTC is a respectful reminder. This isn’t. I’d like to know what the Skidmore firm is thinking.
With all due respect, what does this project have to do with the WTC tragedy?
Agree with you… Is the suggestion that NYC shouldn’t continue to grow because of 9/11? That would be exactly what the terrorist hoped might happen and I’m so glad NYC continues to show that will never happen.
The issue of whether to build tall again after 911 was resolved a long time ago. A look at today’s soaring skyline – especially Midtown – tells what the answer was. (Hint: TALL!)
The base and vertical columns look just like the WTC. It’s my age.
The angles of the metal on the base and the top are somewhat reminiscent of the Twin Towers.
“Awful. I’m 72 y/o. I saw the WTC go up, and then … the lives that perished. The memorial at the WTC is a respectful reminder. This isn’t. I’d like to know what the Skidmore firm is thinking.”
What. In. The. Hell?
I’m 57. I worked at the WTC. So did my dad. What in the hell are you talking about?
This is a great project that brings NYC firmly into the current century. Why do you want to dwell in the past? It wasn’t so great.
Amazing, but unfortunately as all these towers continue to crowd each other out like a “huddle” at the Super Bowl, the only way to fully appreciate them is at the pedestrian level, or from the architectural renderings and models!
For now the Empire State Building remains on the sideline by itself, watching the “BIG GAME”.
This is due to open in 2030, not February of 2021. I am sure the developers have spent quite a lot of effort analyzing the need for office space in respect to the current pandemic before committing to spend billions on a new tower. I am assuming they don’t expect the office market to still be reeling from coronavirus a decade from now.
Totally agree. Investors dont sink $$$$ into sure losers. Working at home doesnt work – over the long run – for many people, and many type of jobs. I heard a great quote (I think from Barry Diller) which was something like “You cant run a global corporation from peoples’ homes”.
Finally, a proper super-tall…not some nonsense stack of boxes or a sliver of a rectangle.
I love the nod to deco, how it relates to the street and GCT, and especially the crown. SOM did a phenomenal job on this one.
I also love that this, 1 Vanderbilt, and the new Chase building all are nods to NYC’s architectural history, 1 Vandy an updated take on the deco spire, Chase’s updated take on the modernist rectangles along Park, and now this. They’re a great trio, let’s hope it inspires Vornado to do better over on 34th street.
NO MORE HANGING BOXES!
I dunno I think it is kind of beautiful – and so different from the usual glass box. And it IS midtown Manhattan, so the size fits.
Technically sophisticated, urbanistically gracious — no question SOM is aiming for a big iconic statement. But it’s too large for the spatial envelope it’s in. Will make the Chrysler Building look like a charming nicknack (if you can even see it in the future!). You have to wonder who is going to fill all those buildings at Hudson Yards, the Javits Center and whatever other behemoths ever-hopeful developers want to put up around Grand Central.
Does it remind anyone of Zaha Hadid’s 666 5th Ave
Folks: looks impressive to these eyes…
Question: does it look like the Zaha Hadid 666 5th Ave to any of you?
Also will the devastating piece in the NYT about 432 Park put a chilling effect on buying/leasing in the stratosphere? I know my next $50 million won’t be spent on the 78floor.
Appreciate your take…
BEAUTIFUL
No longer on the fence… Absolutely love this. My favorite part is the expanded public space east of Grand Central. Before moving to NYC, I stayed at the Hyatt twice and this is such an improvement. Also, as a former Metro North commuter, the enhancements below are desperately needed.
While (like others), I do feel it’s a bit too bulky given it’s proximity to Chrysler and GCT, it’s a fair trade off to see all of these improvements made and the design itself is stunning.
Absolutely agree, it’s completely out of context, better fit empty spaces, in new mega cities in China, in Dubai, in Saint Petersburg Russia next to their supertall Lachta Center, but next door from Grand Central, and across tiny street, Lexington Avenue, from majestic Chrysler Building???
No, no, no!!!
They should better stick on “unsightly glass boxes or box stacking, so major landmarks will be still don’t being overshadowed by this grizzly monster who better fit to be built next to Lachta Center, instead of ruin existing streetscape of 42 nd Street!!!
And this building is not a megatall, should be from 1,968′ to be considered as ” megatall”, while this just mere 30 meters taller than CPT. 96′ taller to be exact.
While One Vanderbilt didn’t ruin 42nd streetscape, even mimic as alternative “peak” of One Bryant Park, located almost same distance a block long from Fifth Avenue, this one won’t fit, more, it will destroy it overwhelming Grand Central Terminal and even not so “lower rise” Chrysler Building.
If you want to people, visitors, tourist back, this two major landmark should still have a central position sitting. Why not just rebuilt concourse there like they do for Moyninham Train Hall and built 500 room hotel of 600-700 feet tall??? What’s???
We won’t have office space so much anymore, why then built this monster????????????
I agree down the line. Just because you can build something doesn’t mean you ought to in a given location.
Why not design a structure that is more complimentary to Grand Central Terminal, for example, using a similar shade of granite on the base instead of all glass and steel? The Commodore is long gone, although there are still a few hidden treasures inside. I’ve only been past the lobby a few times, but I remember an original ballroom on a higher floor. This is an opportunity to build a modern structure with a possible nod to GCT. Why not?
The tall office skyscraper will indeed return – it never left. I sincerely believe that the novelty of working at home – sitting in your jammies at the dining room table with Steely Dan playing in the background – will definitely run its course.
Absolutely! Working at home is showing over time that it isn’t for everyone, for many reasons. It kept businesses alive, out of necessity. But as a new, permanent solution? NO! I heard a prominent businessman say something like “Working at home doesn’t work. You can’t run a global corporation from everyones’ homes.”
NYC should just built deco buildings like this! as for the comment that this belongs in HK or Shanghai? comeone so NYC is just going to get ugly boxes??
“Ctrl+A” > “Edit” > “Scale” > “80%”
I think this design is really elegant! Great job SOM!
My first job in NYC was at the Grand Hyatt. Up until recently I’d stop by and see the guys, most of whom still worked there. I remember I stopped by about 2 years ago and they told me they had plans to tear down the building. I got a little nostalgic about it. I used to love going to the top floor and looking out the windows where you were almost eye level with the chrome gargoyles of the Chrysler building. It was pretty cool to see them that close. Sometimes you see pictures of old NYC and wonder “what did the people who lived there then, think about when it started to grow and change?” Now I realize that I’m one those people who in 40 or 50 years might walk by and say “I used to work here, when it was the OLD Hyatt, before they tore it down and built this one. It was only 36 stories then.” I’ll be one of those “old timers“ who knew what NYC looked and smelled like “back in the day.” I’ll talk about what the Hudson Yards looked like before it was developed, or what the High Line used to look like before it was rebuilt. It’s ok, just an odd feeling sometimes.
Dave, I must tell you, you made me jealous of the sights you had of the gargoyles. They are so fascinating. And also, the way you described your nostalgic feelings is just the way I feel about some buildings that have been tore down too.
Absolutely stunning. My expectations have certainly been exceeded. Obviously so, because we have SOM behind the wheel.
But seriously, Project Commodore seems to keep getting better and better. I just love the majestic design of the skyscraper, yet also its uniformity. This will really make a bold statement on the Manhattan skyline.
Speaking of which, we should stop dwelling on the location. This is prime real estate-right in the heart of Midtown and right by Grand Central Station. Imagine the presence 175 Park Avenue would make when one would exit the station!
But all in all, I can’t wait to see where this brilliant skyscraper will go. The sad part is that we probably have to wait almost ten years for it. Oh well.
Terminal
Good point.
Can’t wait for a massive earthquake to shake Manhattan and see what’s left standing! Probably not much…
No! No! No! Dropping this half-mile-high dildo on top of GCT and the Chrysler Building is just as barbaric as the demolition of Penn Station. It’s worse—an act of vandalism we’ll see from 50 miles away. And the developers and architects know it! The “Alignment to Context” illustration omits the main bit of relevant context across the street—possibly the most beloved skyscraper on Earth.
There’s not much commercial logic to burying key infrastructure under more unneeded office space. But there’s certainly no artistic or urban argument for wedging this thing on top of 1 Vanderbilt and two of New York’s most important architectural landmarks. Seriously—stick it in the Piazza San Marco, wedge it in among the pyramids at Giza, erect it on Machu Picchu, and it wouldn’t be any vacuous and cruel.
I love a supernal tower. But put it on 10th Ave, put it in Queens, put it in Newark—not on top of the Chrysler Building. NO! NO! NO!
It’s midtown, the commercial center of NYC. The largest commercial area in the USA. There are tall buildings, get over it! Its funny, people probably said the same thing when ESB and Chrysler were built
1600 feet but only 83 floors? That’s about 20′ per floor, which seems high, even if you factor in mechanical floors, lobbies, etc. 432 Park is 200′ shorter but has 93 floors.
Oh please. Overreact much?
Beautiful, but too close to Chrysler building – I agree!
Also, while I think many folks are eager to get back to the office setting, it will never be 100% of the people 100% of the time. The size and scale of these office towers are just too large for a future of significantly reduced demand. Companies are already getting too accustomed to the new way of working and looking forward to reduction in rental expense – it’s a trend these developers need to take more seriously.
Another ugly oversized finger in the sky that has no architectural context around it. Just foreign money with no inhabitants.
We are already seeing and reading about the construction issues in the growth cancers that have popped up over the last decade.
This is an office building. It will be fully occupied.
This project is very misplaced! It crowds Grand Central and competes with the Chrysler building. NY does not need more of these sky-high buildings in mid-town.
Because there are so many other places where you can build a building this large…
Wow…atsa big one
I used to work in the Chanin Bldg right across 42nd Street when the Hyatt was still new and I always wondered then why anyone would think that that garish and tacky facade was an improvement over the old Commodore. This, however, is beautiful and unique.
It would be wonderful if the elevated plaza could connect to a real pedestrian terrace on GCT, instead of to a dusty and gasoline drenched roadway there. I know that Park Avenue is a major north south vehicular artery, but aren’t there any ways to banish cars from this special place?
this is amazing! a tower that represents the future of NY, and at the time honors its Art Deco past.
well done.
What I am most appreciative of is the fact that the common citizen will have the ability to temporarily live like the penthouse dwelling billionaires do. They will finally have private stellar access to the spectacular views offered at the upper most reaches of the tower. Instead of staying in rooms stuck on the lower levels of a super tall while the best views are sold to the ultra rich or allowed only brief access through observation decks, this building will offer that exclusive privilege to anyone staying at the hotel. That is an extraordinary experience awaiting us that exists no where else in this city. I would imagine that this hotel will become a new Park Hyatt similar to the offering in Shanghai, and actually on Park.
So, I really love this. There is a lot that is clever, aspirational, and referential in the design. I read some concerns about bulkiness or scale, but I think a lot of that is just some of the usual spotlighting and highlighting that happens in architectural renders. I had similar concerns about other towers that look just fine upon completion. My only surprise was how many fewer hotel rooms there are than the existing building, especially given its location. Was the prior hotel there not successful?
You had me at pubic park.
It looks like a ribbed c*nd*m. I mean, not in a bad way, of course.
Please no. We don’t need another monster skyscraper like this to ruin our skyline and hide out iconic buildings. We already have a city of empty high rises, this is not a good idea.
a really really really big musical organ…
This appears to be a beautifully designed building for a change in contrast to the disaster at Hudson Yards.
The project at least is beautiful, the only problem? It will shadow the magnificent Chrysler Building. Just for that reason for me it’s a total “No way you build it”.
Couldn’t be possible to erase the super ugly Vanderbilt One and put this tower at its place?
While people and companies are fleeing New York in record numbers. Super idea.
Love it! Love it! Love it! Love it! Love it! Love it!
thats why no skyline in the world can match nyc and no not even hong kong. hong has a nice skyline but they have to many apartments in their skyline not office buildings.
A potential masterpiece! SOM proposed a similar beauty for what became the San Francisco Salesforce tower some years ago. The more conservative Pelli design was chosen instead, with the multi-modal Transit elements being judged a better fit, thus weakening the SOM project’s chances. I’m glad to see the resurrected concepts of that former design, with some adaptations to fit the NYC context.
That absurd base ruins the rest of this tower. A complete return to art deco would make this tower dazzle. Limestone base with Morton Gneiss and Stony Creek granite finishes would be terific. Think Raymond Hood and Hugh Ferriss.