Construction is now complete on ABI Chelsea, a ten-story residential building at 455 West 19th Street in Chelsea. The project is located between Ninth and Tenth Avenues and is designed by Lebanon-based Raed Abillama Architects with Paik Architecture as the architect of record. YIMBY previously reported that developer Al Amir Holdings is expecting a projected sellout of $77.5 million, while Douglas Elliman Development Marketing is handling sales and marketing for the residences, which are slated to range from $12.3 to $22.75 million.
Recent photographs show the main southern façade in the afternoon sunlight, with long shadows showcasing the varying vertical and horizontal geometry of the paneling and windows.
The canopy above the main entrance is topped with green shrubbery. Only a string of orange and white construction barriers remains on the street, but should be imminently taken away.
The main entrance is seamlessly blended within a floor-to-ceiling earth-toned accent wall made with narrow spaced vertical strips that contrast with the surrounding concrete surfaces, and sits under a dark metal logo with letters that spell out “ABI Chelsea.” Next to the entryway is the 5,000-square-foot Vito Schnabel Gallery that sits on the ground floor and currently features works by Robert Nava, called Angels.
The rest of the edifice brightly catches the sunlight and creates numerous different shadow patterns across the façade, the wide framed windows, the fins that stretch above the flat roof parapet and setbacks.
Residential amenities include an outdoor landscaped rooftop terrace, a swimming pool, a 24/7 doorman, cold storage, and private storage. Some of the units range from a three-bedroom, three-and-a-half bathroom unit for $15 million, a four-bedroom, three-and-a-half bathroom penthouse for $20 million, and another penthouse with four bedrooms and four and a half bathrooms for $25 million. ABI Chelsea is positioned only a couple streets to the north of Chelsea Market and a short walk from the numerous shops and restaurants around Chelsea and the nearby Meatpacking District. The closest subway stop is the 14th Street station, servicing the A, C, E, and L trains at the corner of Eighth Avenue and West 14th Street.
Subscribe to YIMBY’s daily e-mail
Follow YIMBYgram for real-time photo updates
Like YIMBY on Facebook
Follow YIMBY’s Twitter for the latest in YIMBYnews

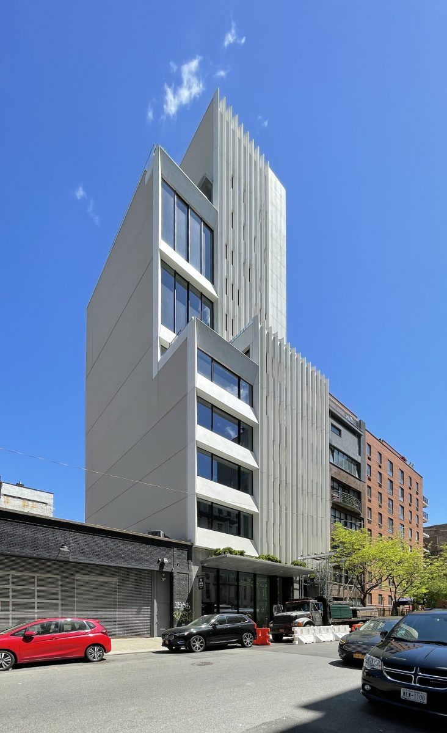
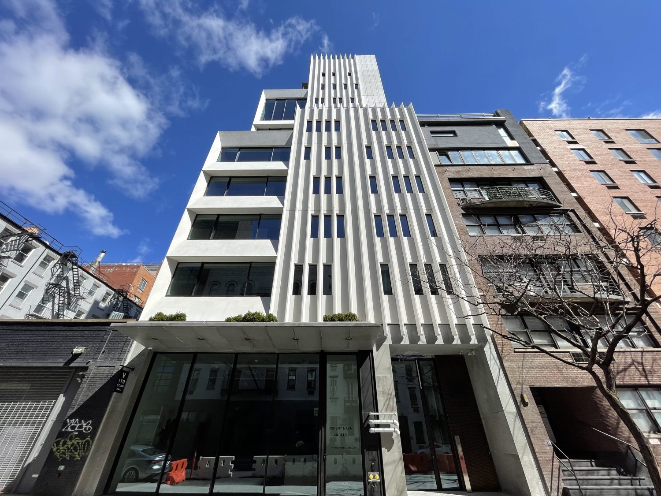
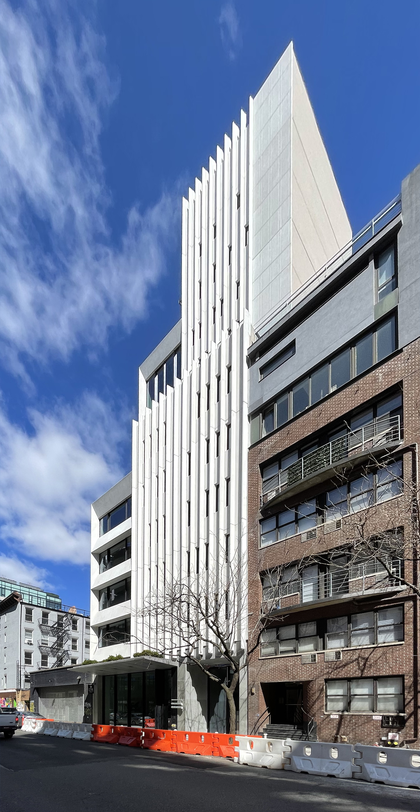
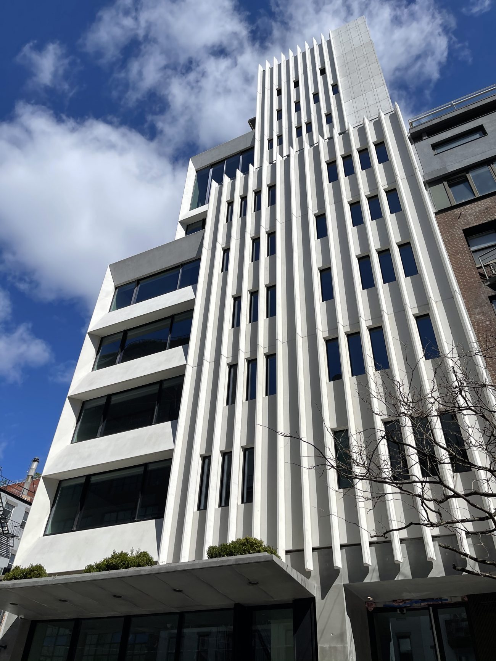
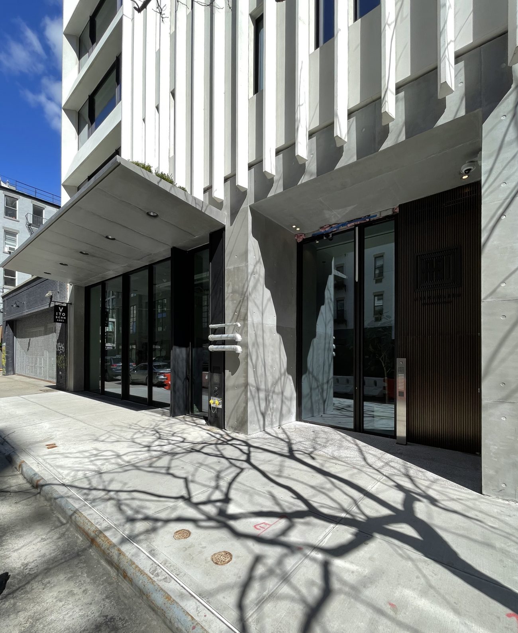
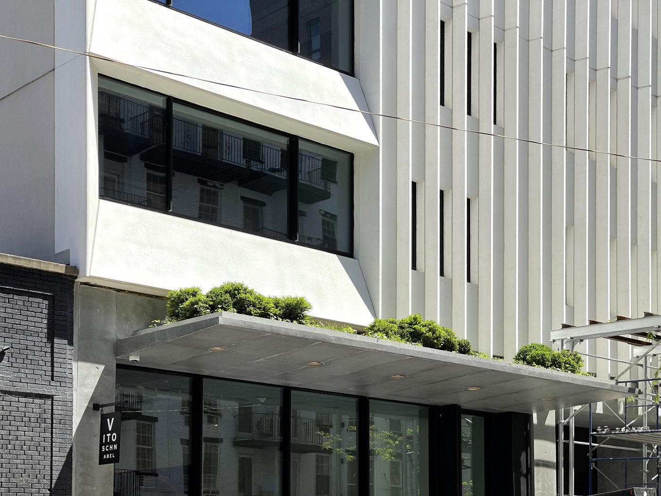
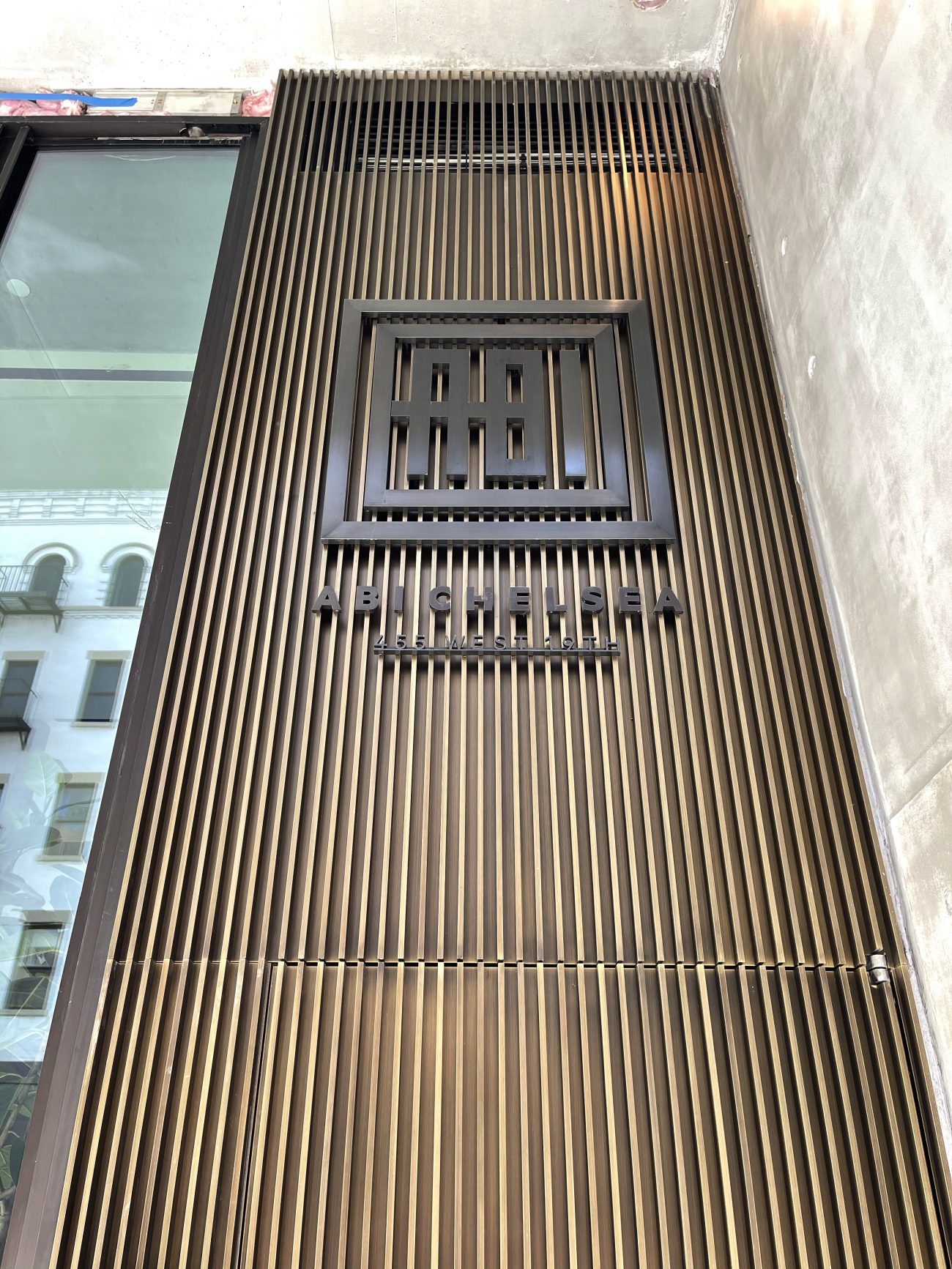
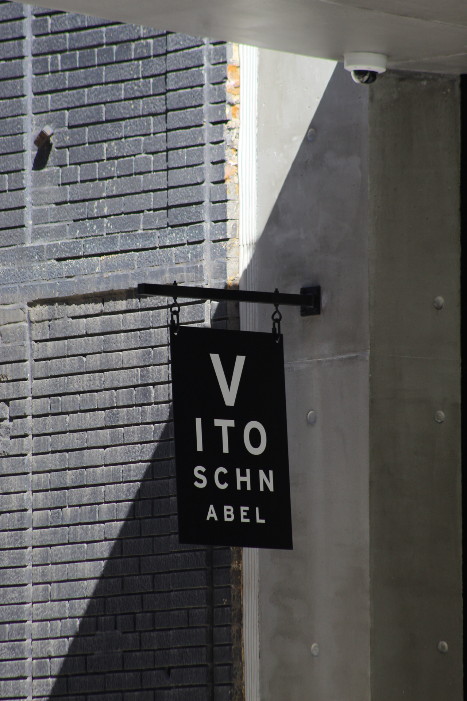
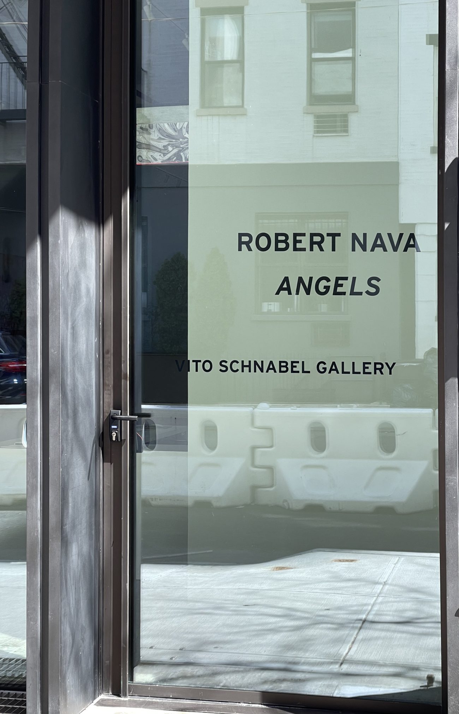
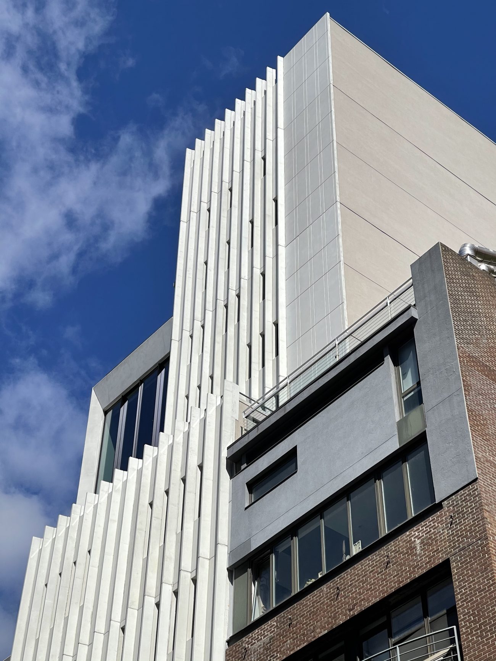
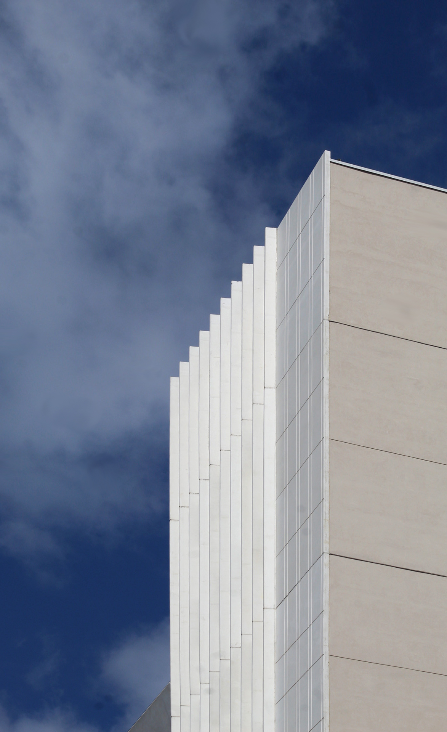
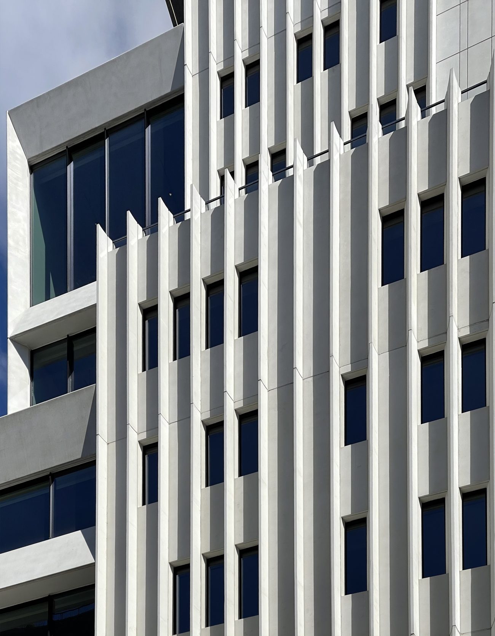




White is clean and very noticeable, I am not talking about the detergent color in the basin: Thanks to Michael Young.
Another example of a beautiful yet timeless building. Amazing.
*I did not mean to reply here*
The plantings on the canopy should become a new standard. The fact that the facade is not just all glass is also a refreshing change. The glazed left side almost looks like a separate building, but why quibble.
What an ugly building.
Well that’s just like you know your opinion man.
Shockingly sixties…but in a good way.
12 mil to 23 mil, how would you like to pay for a it, Bit or Doge.
Very crisp. Has a feel of Calatrava about it. How will it weather over time in the fossil-fuel burning environment of NYC?
Love the awning’s planters