Exterior work is progressing on 165 Lexington Avenue, an 11-story residential building in Kips Bay, Manhattan. Designed by Isaac & Stern Architects and developed Brooklyn North Capital and Riverbrook Equities, the 58,630-square-foot structure will yield 43 condominium units in studio to two-bedroom layouts, averaging 918 square feet. DNArc Design Studio is in charge of the interiors and The Serhant Team and Nestseekers International are responsible for sales and marketing for the property, which is situated along Lexington Avenue between East 30th and 31st Streets.
Photographs looking at the main western elevation show the look of the lower half of the façade, while scaffolding and black netting cover the upper floors. The curtain wall is made up of a grid of floor-to-ceiling windows and light-colored paneling, and several balconies protruding slightly from the face of the building.
Each home will feature wide-plank white oak floors and contemporary light fixtures in the living rooms. Kitchens will come with an eat-in island or peninsula, Miele appliances, walnut cabinets, white marble countertops and backsplashes, pendant lights, and matte black Dornbracht faucets. En-suite bathrooms are designed with YSL marble tiles, Statuarietto honed marble countertops, radiant heated floors, bronze Dornbracht fixtures, and walk-in wet rooms with rain showers and soaking tubs.
Residential amenities include a state-of-the-art fitness center, a lounge, a co-working space, a children’s playroom, private storage units, a bicycle room, and a furnished outdoor rooftop deck with planters, a barbecue grill, and views of the Midtown skyline.
165 Lexington Avenue is scheduled to be completed by August, as stated on the construction fence.
Subscribe to YIMBY’s daily e-mail
Follow YIMBYgram for real-time photo updates
Like YIMBY on Facebook
Follow YIMBY’s Twitter for the latest in YIMBYnews

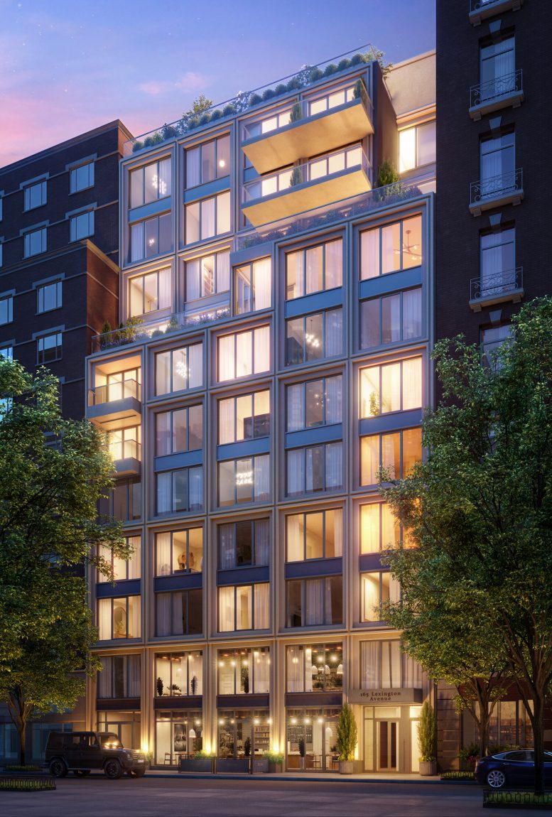


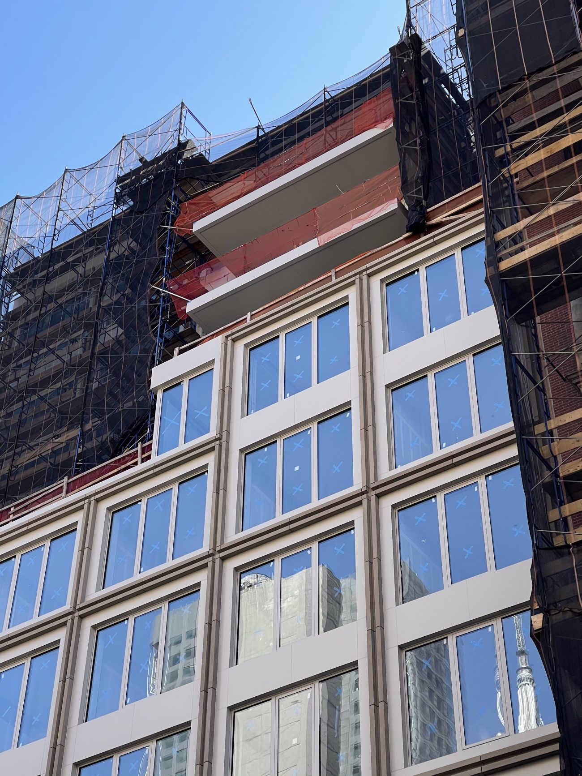
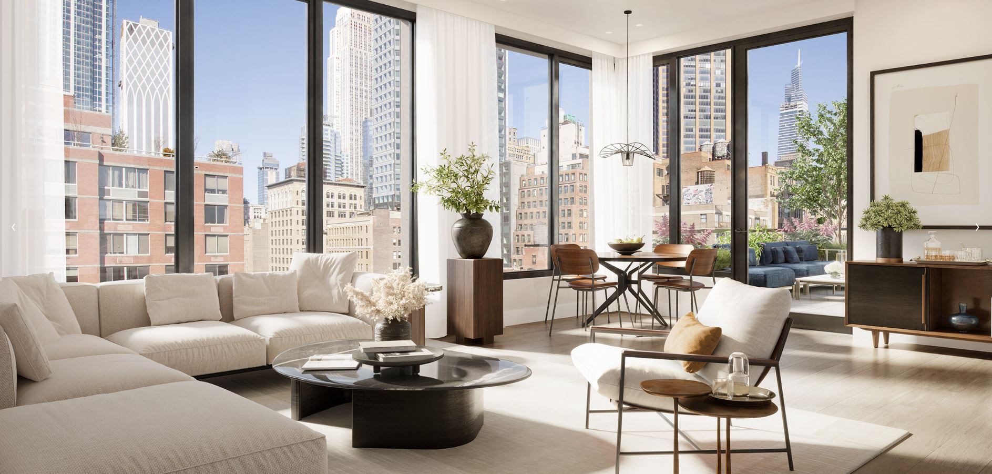
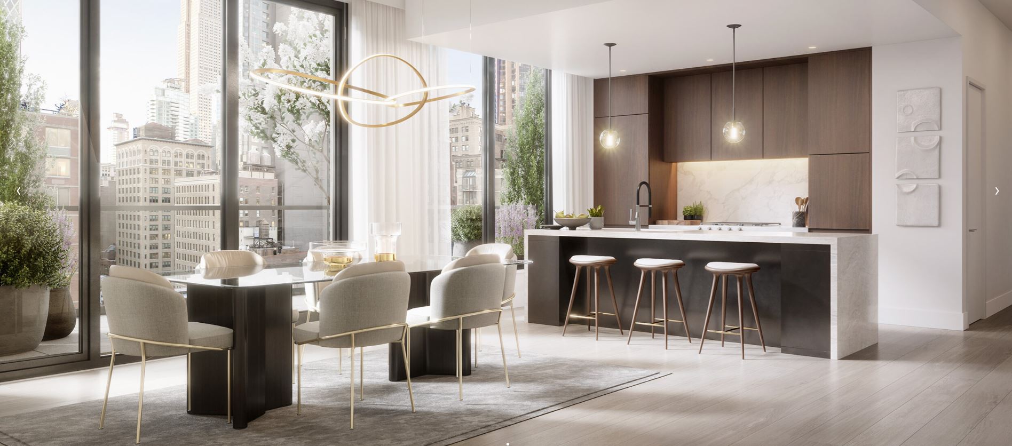
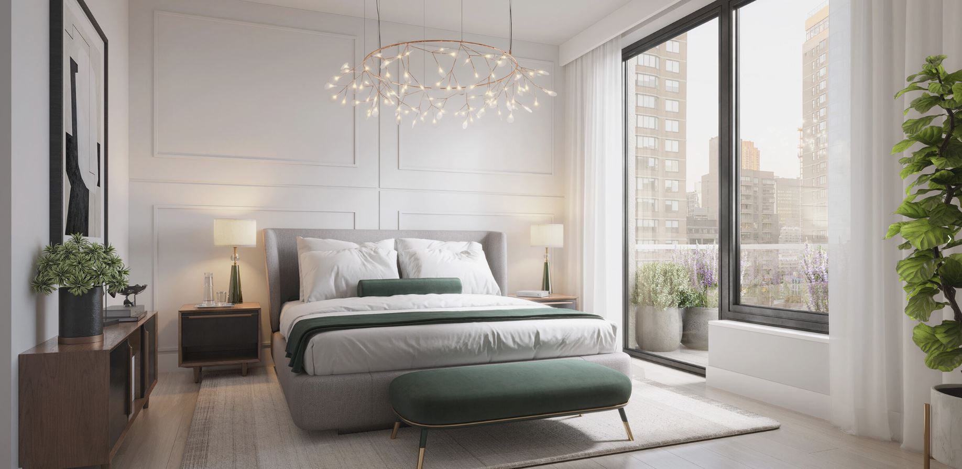
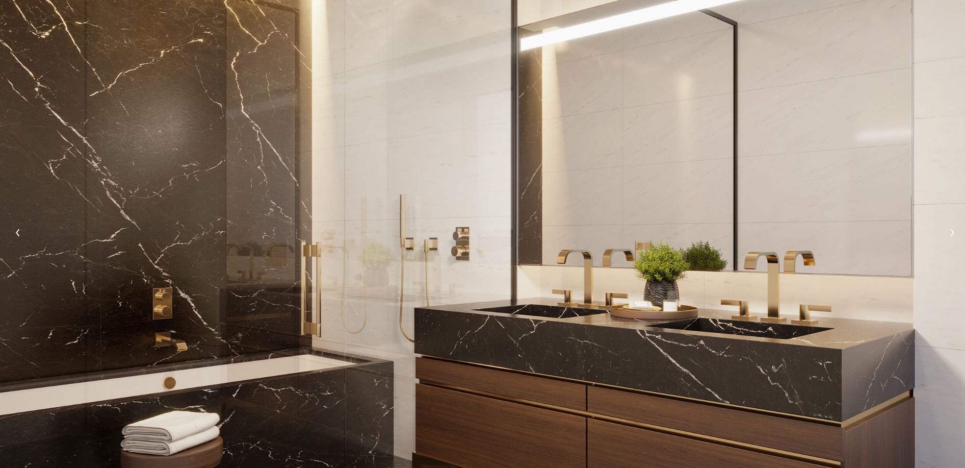

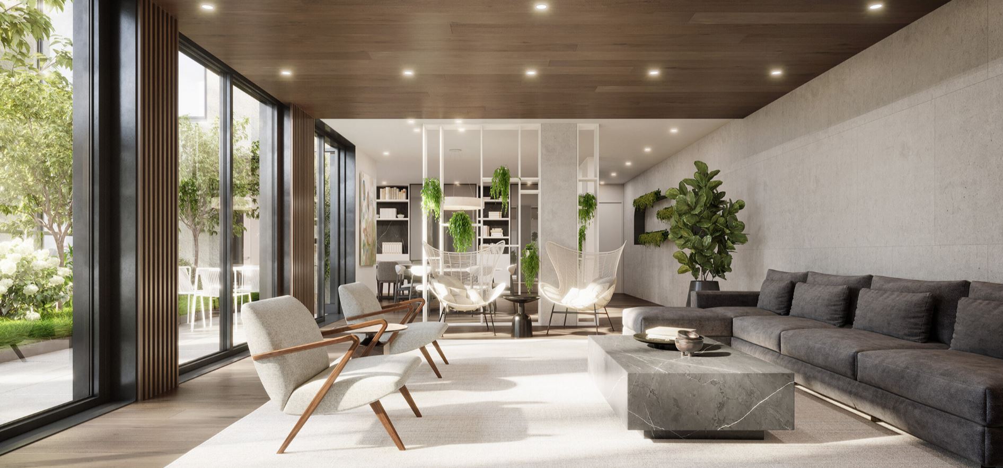
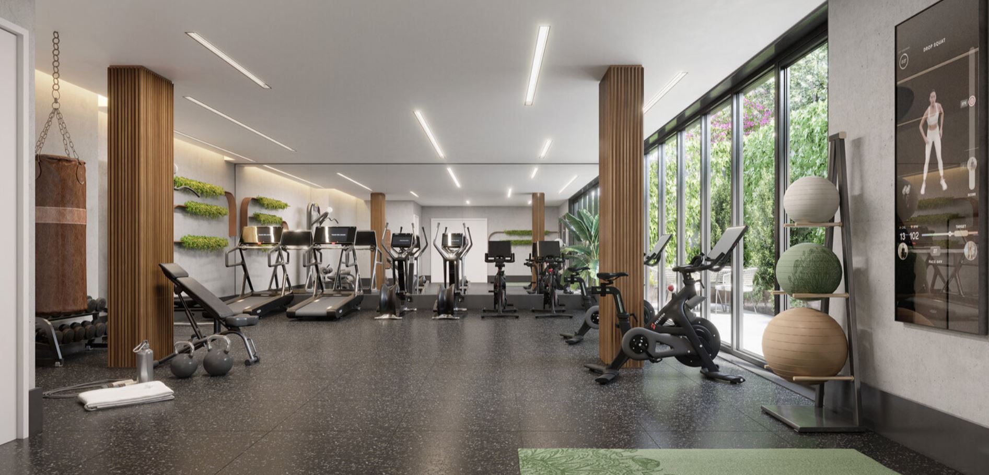




Beautiful!
Very, very nice.
Wants to completion of the buildings finish will you have any apartments full people with low income that has vouches from city Phelps are 2010e vouchers
Awesome, please send me an application or whatever it takes to be a new tenant.