The final pieces of the glass curtain wall and gray paneling are being installed on 425 Park Avenue, a 897-foot-tall commercial skyscraper in Midtown East. Designed by Norman Foster of Foster + Partners for L&L Holding Company, Tokyu Land Corporation, and co-managing partner BentallGreenOak, the 47-story building will yield around 667,000 square feet largely dedicated to offices, as well as a ground-floor restaurant run by Chef Daniel Humm, proprietor of the Three Michelin-starred Eleven Madison Park. The property is bound by Park Avenue to the west, East 55th Street to the south, and East 56th Street to the north, and is expected to achieve LEED-Gold certification and debut as the city’s first WELL-certified building.
Recent photos show the state of progress on the exterior since our last update in January, when 425 Park Avenue was awarded a temporary certificate of occupancy, or TCO, from the Department of Buildings. Since that time, most of the remaining glass panels have been installed on the lower floors of the building.
The afternoon sunlight brightly reflects off the metal and glass panels and highlight the sleek geometric lines around the sloped columns and setbacks. The crane and exterior hoist have been fully disassembled, and only a few of the floor-to-ceiling panes of glass await installation.
At sunset the three fins warmly glow over Midtown, and LED arrays on their outer surfaces have begun to be illuminated at night.
The building features a 45-foot-tall lobby with stone flooring, interior glass walls, and state-of-the-art elevator systems. These lower floors are still obscured with sidewalk scaffolding and construction boards, but these will likely be disassembled in the coming months.
Citadel Enterprises is planning to occupy 331,800 square feet spread across 16 full floors, including the penthouse office floor, mezzanine, and one of the signature three-story diagrid floors at the setbacks. YIMBY also last reported that interior work is progressing on a triple-height amenity floor near the top of the tower that will feature more than 3,000 square feet of outdoor terraces, an art installation by Japanese contemporary artist Yayoi Kusama, meditation facilities, dining area, and more.
425 Park Avenue is estimated to be finished later this year.
Subscribe to YIMBY’s daily e-mail
Follow YIMBYgram for real-time photo updates
Like YIMBY on Facebook
Follow YIMBY’s Twitter for the latest in YIMBYnews

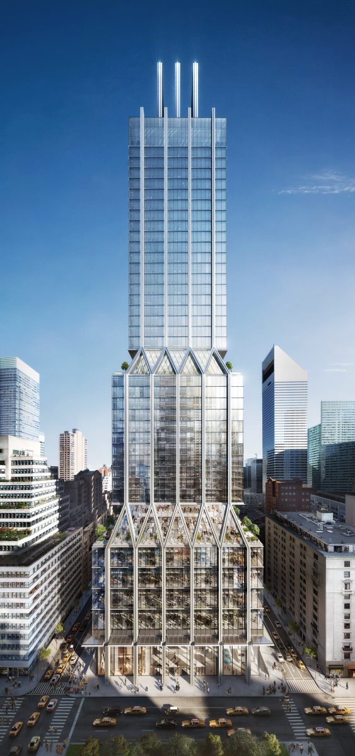
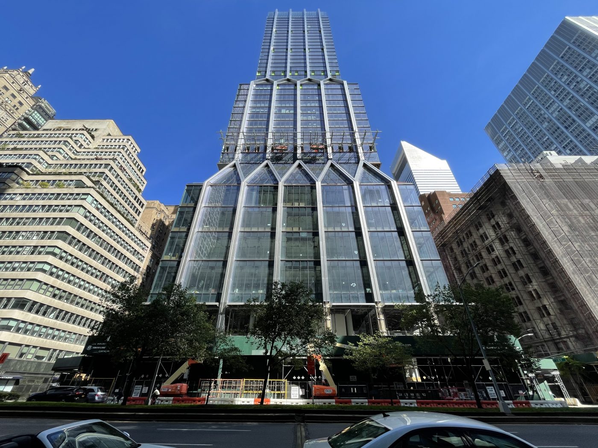
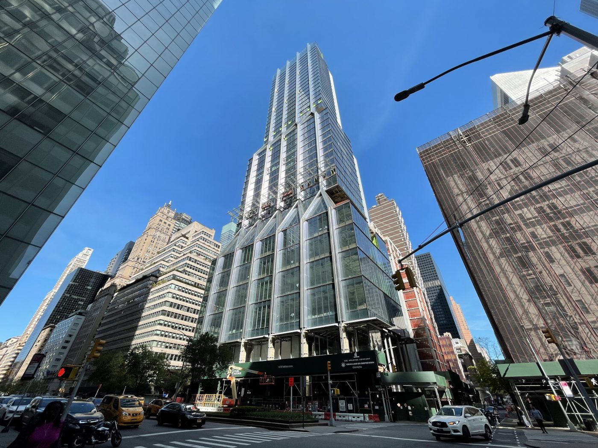

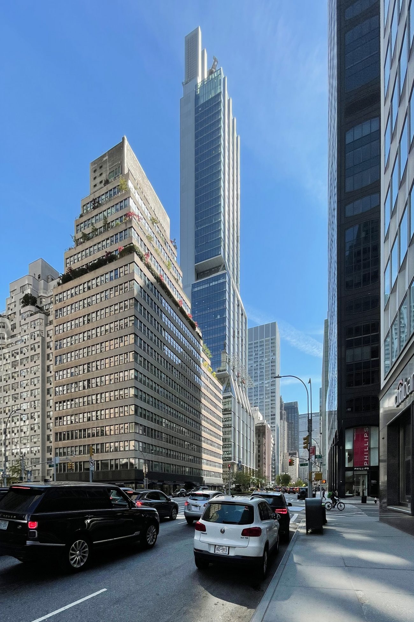
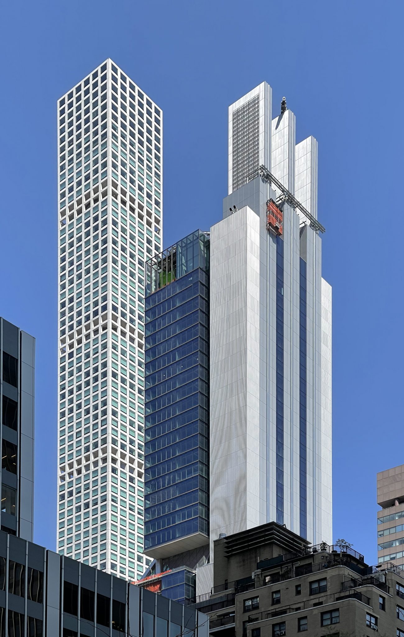
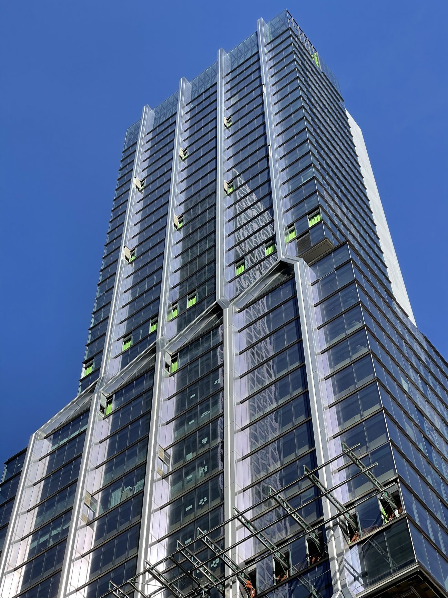
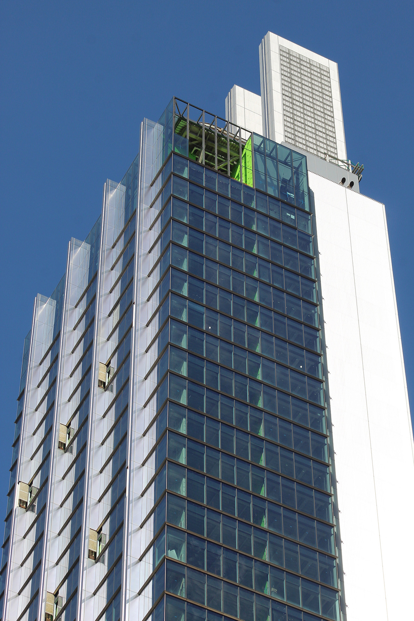
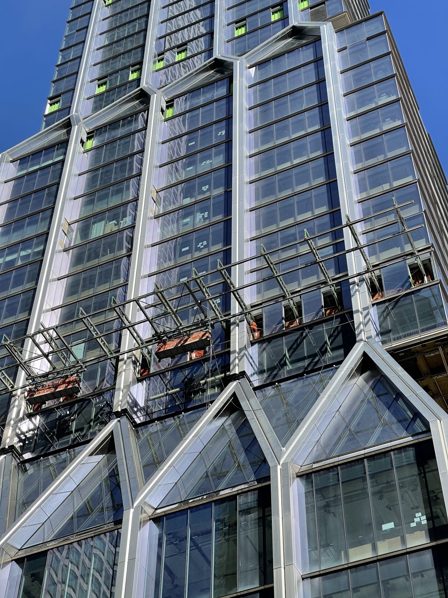
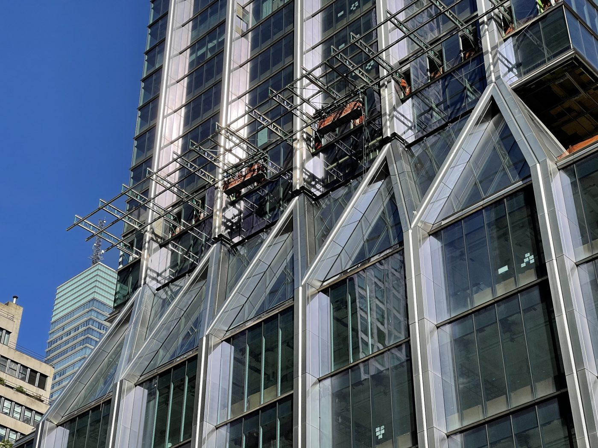


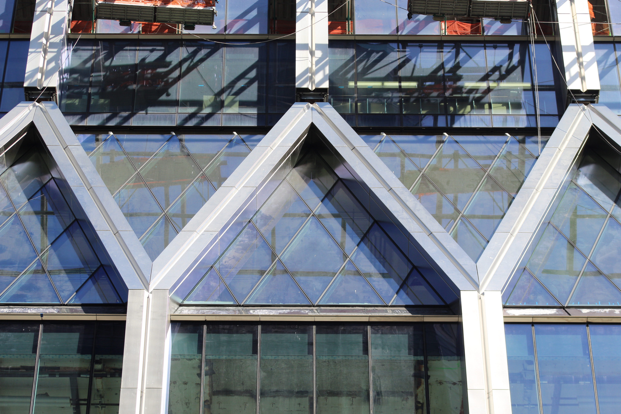

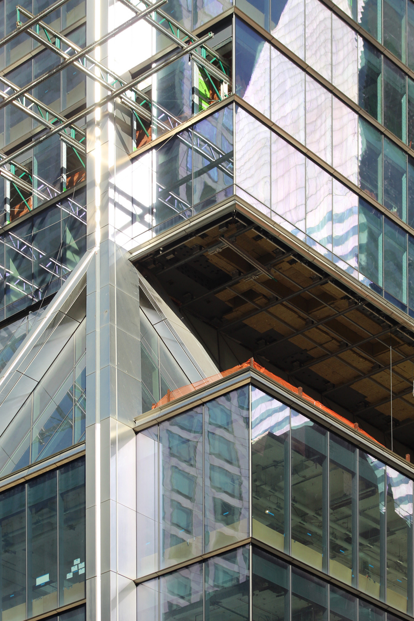
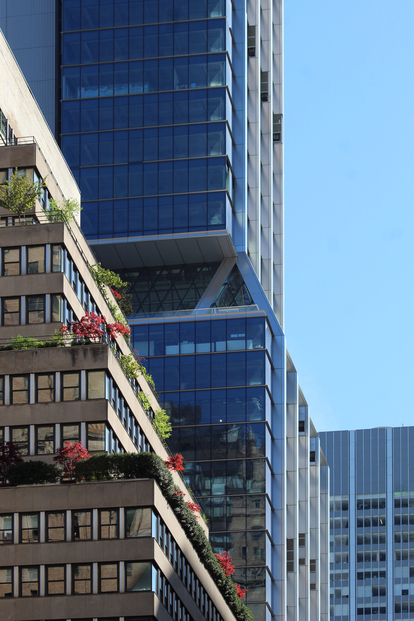
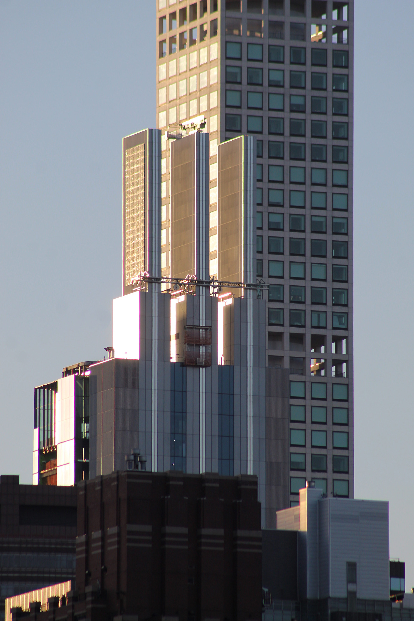
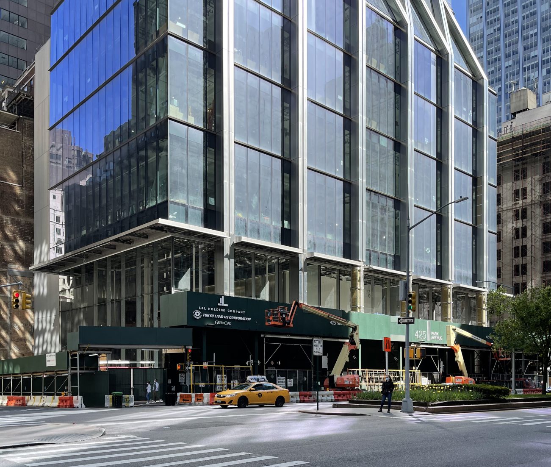




A rate instance where the building looks better than the renderings. Even the taller top fins are better.
Yes, considering the torturous old zoning regs that have since been done away with, this is nothing short of a miracle.
This is a great additional to Park Avenue. However, the backside is awful. I can’t believe the city is allowing the new buildings going up along Park to look like that from behind.
speaking of terrible backsides……..I am not sure the city had alot to say, but a respectable architect could do better…..?
?The first 5 photos are excellent- they show the building in context to the block, not just steel beams.
Michael, I couldn’t agree more. This building is gorgeous on its front side, but really ugly on its backside. I don’t understand why they couldn’t do a similar glass treatment on the back, even if only ornamental. It’s not as if they skimped on expenses on this project.
I dubb thee “The Transformer!”
Curious, what is going on with former Lord & Taylor building across the street? Anyone?
417 Park Avenue wasn’t Lord & Taylor, it was residential. YIMBY had an article on May 7th saying it is being demolished along with 409 Park. According to YIMBY there is no word on what will go up on the site.
It makes me think of the original World Trade Center, and where does it make me feel: Thanks to Michael Young.
huh? It’s nothing like the design of the World Trade Center, moonbeam. Where does it make you feel?
Those fins can be illuminated. They can also display messages. Last week they were being tested by displaying the Yankees’ Logo.
Yankees logo looks good to me.
That’s cool!
beautiful building. NY needs this.
I like modern, but this thing is pretty ugly
Am I the only one that actually likes the backside of 425 Park Avenue?
Anyhow, I think this building looks fantastic.
The 3rd picture from the last shows nextdoor old building and 425.
One is cold and metal like.
The other one has terraces, flowers, plants….
Can we bring more nature to the area?