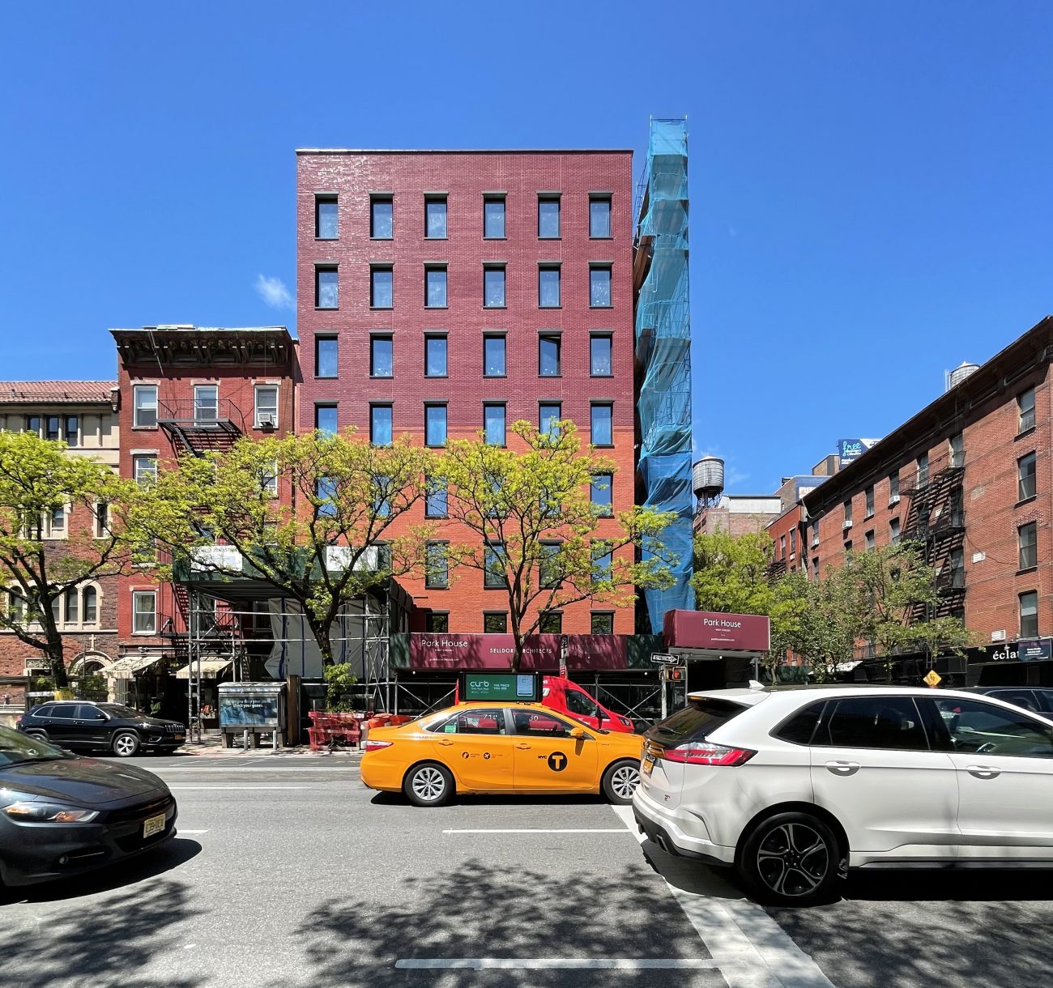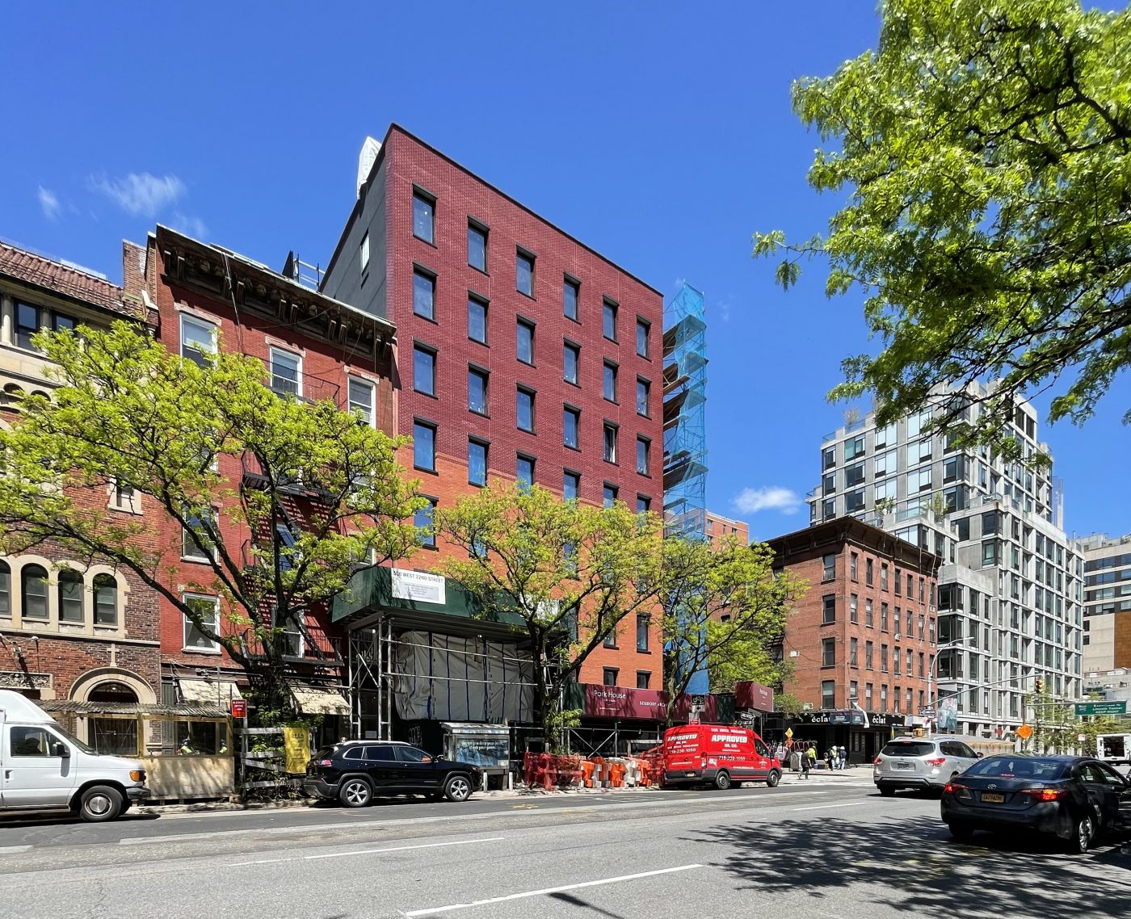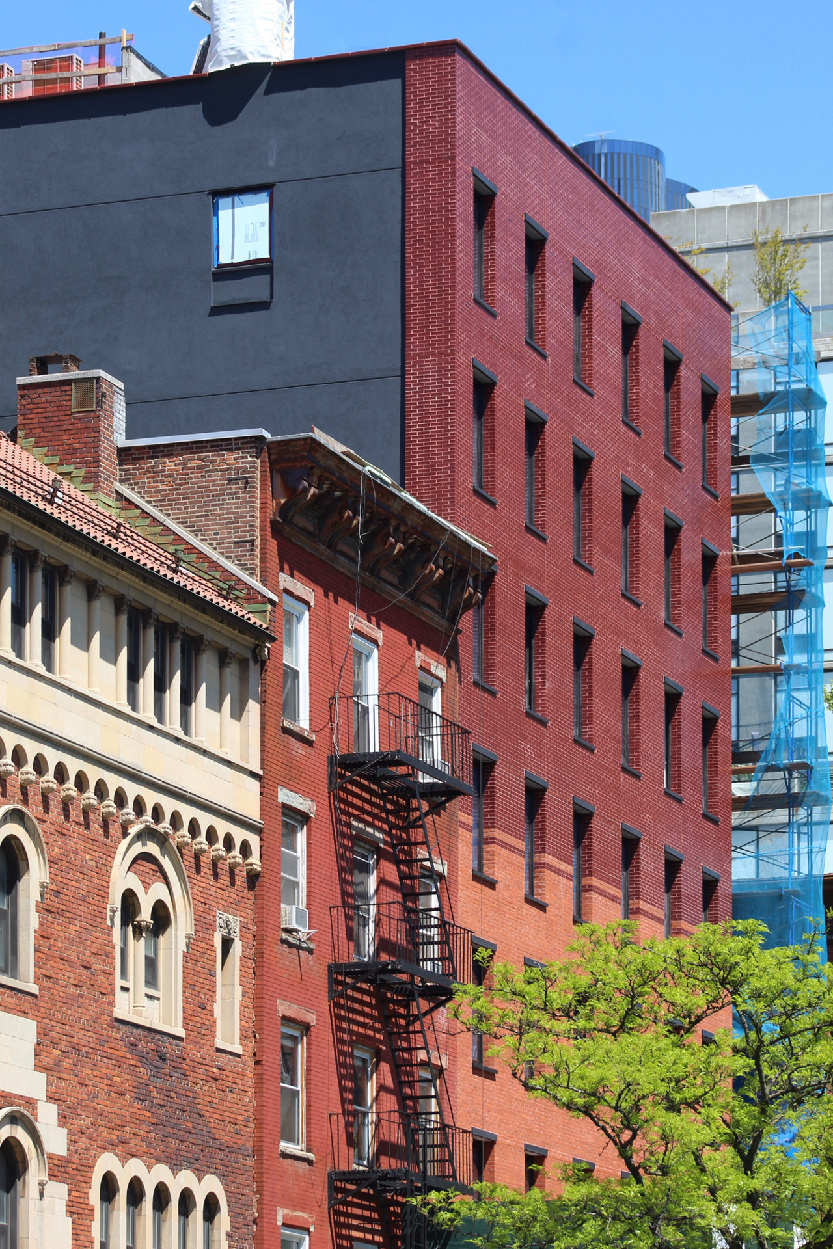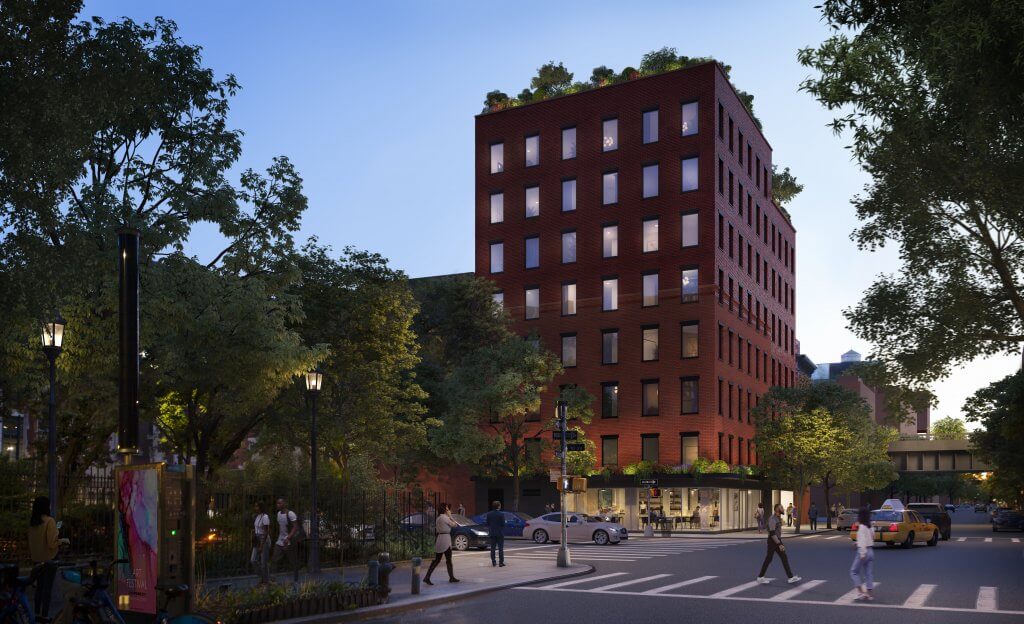Façade work is progressing on Park House, an eight-story residential building at 500 West 22nd Street in West Chelsea. Alternately addressed as 197 Tenth Avenue, the 33,662-square-foot structure is designed by Annabelle Selldorf of Selldorf Architects and developed by Brantwood Capital, and will yield ten units and 1,959 square feet of ground-floor retail space. Compass is handling sales and marketing for the homes, which range from one- to four-bedroom units, including two duplex penthouses, with prices ranging from $2.65 million to $12 million. The property is located at the intersection of Tenth Avenue and West 22nd Street, a short distance from the High Line.
Recent photos show the two-tone red brick façade of the main eastern elevation revealed from behind the thick array of scaffolding and netting that completely shrouded the structure at the time of our last update in early April.
The northern elevation was still covered behind the scaffolding and netting at the time of the photographs, but is expected to feature the same hand-laid craftsmanship as the eastern face. The lower floors have a slightly brighter color brick than the upper levels.
Renderings by Visualhouse depict the two red tones to the brick running bond, as well as the ground floor, which will feature floor-to-ceiling glass and a black wraparound canopy topped with small shrubs. This dark color over the ground floor will complement the industrial style and the steel structure of the nearby High Line. A flat roof parapet at the top of the edifice will make way for a private outdoor landscaped terrace for the duplexes and provide unobstructed views over Chelsea.
The dusk rendering below shows the landscaped canopy illuminated with lights that also shine upward at the brick exterior.
A completion date for Park House has not been announced, though its possible to see it finished by the end of this year or in the early months of 2022 at the latest.
Subscribe to YIMBY’s daily e-mail
Follow YIMBYgram for real-time photo updates
Like YIMBY on Facebook
Follow YIMBY’s Twitter for the latest in YIMBYnews

















Finally, plans for “homes” that accommodate the spaces people need….a place to put a vacuum cleaner and sheets! This building has floor plans that are well thought out……the color on the exterior a nice nod to the neighborhood….if only the windows had some character…..this is a much better building than the white elephant on University Place.
Am I the only person that looks at such an elegant, simple facade like this and thinks, nice… but wouldn’t it look ten times better with a proper cornice?
“Slightly” brighter color brick on the lower floors? 🙂
Could use more character
Add a decorative cornice and a little more detail in the brickwork and then the building would fit in the historic Chelsea neighborhood. Currently it reminds me of landlords that stripped cornices off buildings instead of restoring them to save money in the late 20th Century.
I agree with your observations, but applaud the use of lintels above the windows. Lintelless (appearing) brickwork above windows is contrary to the way bricks work. Just a pet peeve of mine.
This has turned out pretty good! Nice.
Please lete know how i can apply thank u…..