Façade work has reached the crown of 150 East 78th Street, a 16-story residential building on Manhattan’s Upper East Side. Developed by Midwood Investment & Development and EJS Group and designed by Robert A. M. Stern Architects with Ismael Leyva Architects as executive architect and residential layout designer, the 205-foot-tall property will yield 25 units ranging from three- to five-bedroom condominiums. Sales have launched and are being handled by Compass Development Marketing Group. 150 East 78th Street is found at the corner of East 78th Street and Lexington Avenue.
The black netting and scaffolding that largely covered the lower floors of 150 East 78th Street has mostly been removed with only a minimal amount remaining around the ground floor. Above, wooden platforms used by crews to assemble the fenestration have also been taken down. With these out of the way, it’s now possible to appreciate the hand-laid craftsmanship of the façade, from the large Indiana limestone blocks on the first few levels and up to the multifaceted crown.
Thick stone cornices are positioned at each setback, and will be topped with ornate black railings. Most of the windows have been installed, with the most notable exception of the large arched windows on the upper floors. Smaller arched windows are found on the second level of both the northern and western sides of 150 East 78th Street and are much narrower and tightly spaced.
Warm-colored bricks surround the grid of windows and are laid with varying vertical and horizontal running bond patterns.
Some of the windows are placed within a vertical array of stone slabs with elegantly carved panels and slender pilasters.
The residential space will occupy a total of 68,293 square feet, and the property will also include 3,739 square feet of ground-floor retail. The outside will be illuminated with floodlights that highlight Robert Stern’s masterful rejuvenation of New York City’s prewar architectural charm. Though 150 East 78th Street is relatively small compared to some of RAMSA’s other designs across the city, the structure’s meticulous detailing makes it just as eye catching as some of the firm’s much taller and larger projects such as 30 Park Place, 520 Park Avenue, 15 Central Park West, and 220 Central Park South.
150 East 78th Street will offer half-floor, full-floor, and duplex residences with prices beginning at $5.2 million, and each offering direct elevator access onto a private entry vestibule. Penthouses are slated to feature their own custom fireplaces and private outdoor terraces.
Couturier is designing the spacious eat-in kitchens that will be finished with walnut-paneled islands, honed Statuarietto stone countertops and backsplashes, and custom polished chrome knobs and pulls. Appliances includes two Miele ovens and warming drawer and Sub-Zero refrigeration, wine storage, a signature Lacanche Cluny or Saulieu range with gas burners, and two additional ovens handmade in Burgundy, France.
Residential amenities include a billiards table, an en-suite catering kitchen for private gatherings, The Athletic Club with a squash court and basketball hoop, a fitness center outfitted with Technogym equipment, a private training studio, a golf simulator, a landscaped rooftop terrace with seating and dining areas as well as a fire pit and grill, a children’s art and activity room, a pet bathing station, bike storage, cold storage, commercial washers and dryers, a 24-hour concierge, and individual storage units available for purchase.
Occupancy at 150 East 78th Street is expected later this summer.
Subscribe to YIMBY’s daily e-mail
Follow YIMBYgram for real-time photo updates
Like YIMBY on Facebook
Follow YIMBY’s Twitter for the latest in YIMBYnews

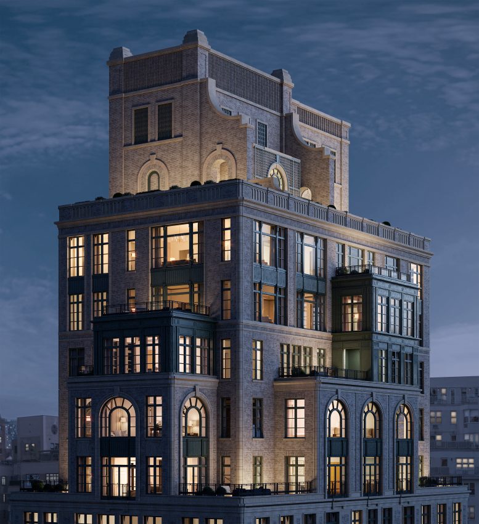

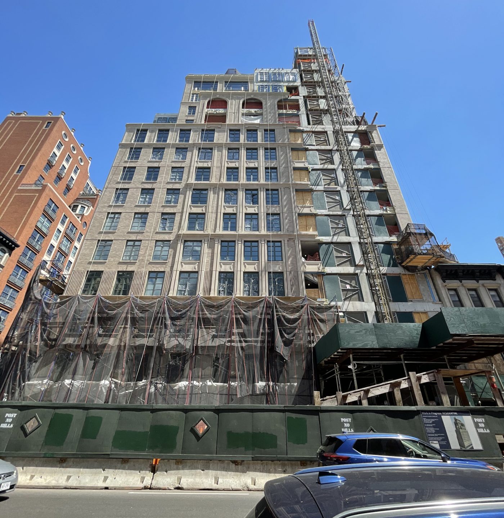
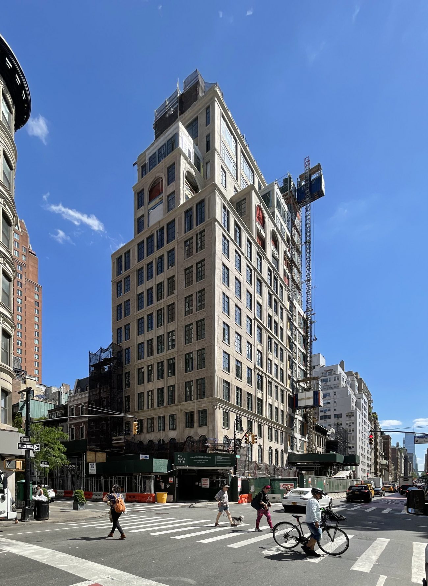
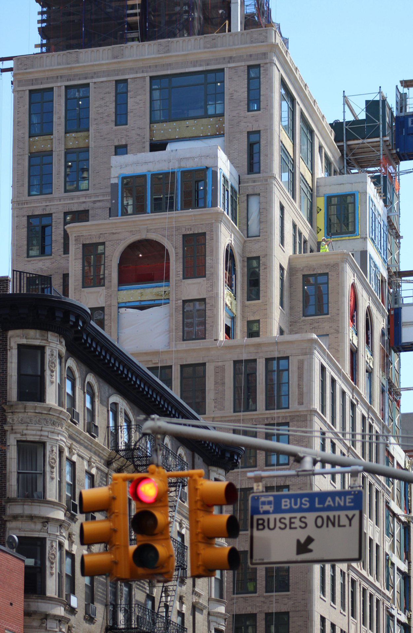
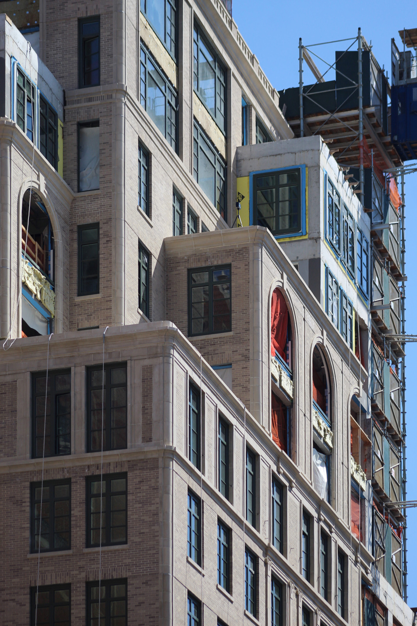
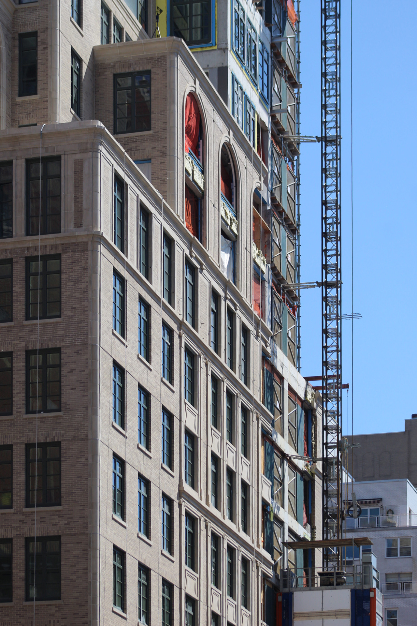
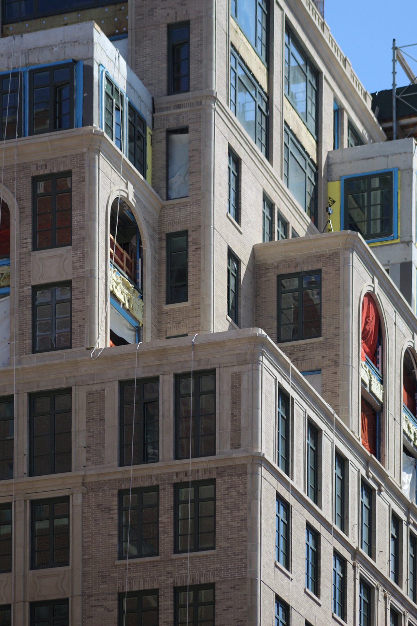
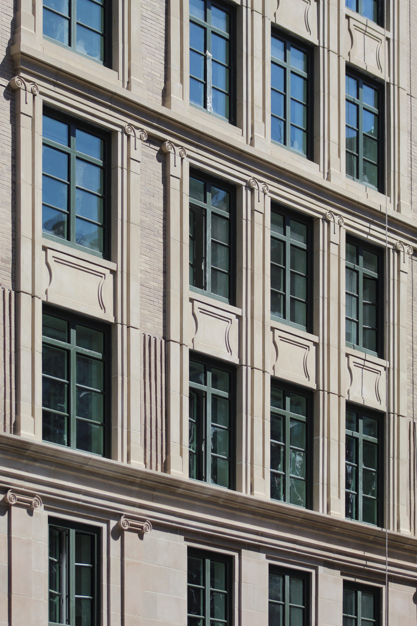
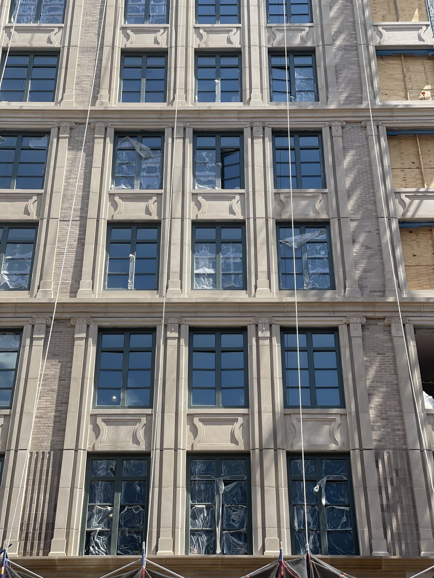
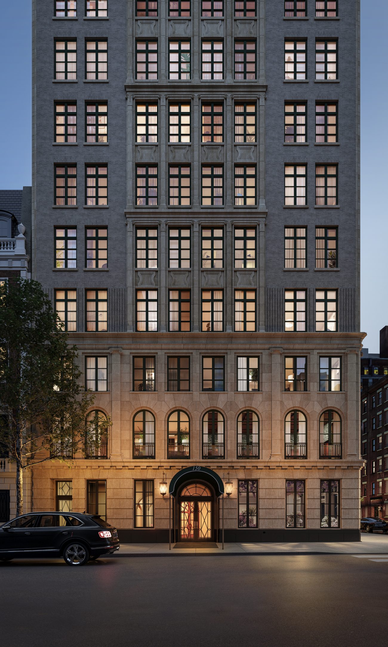


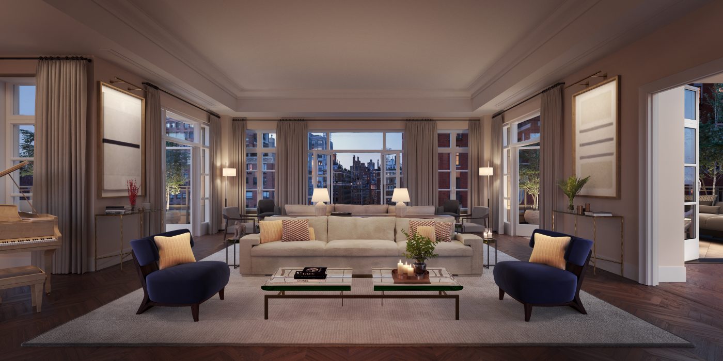
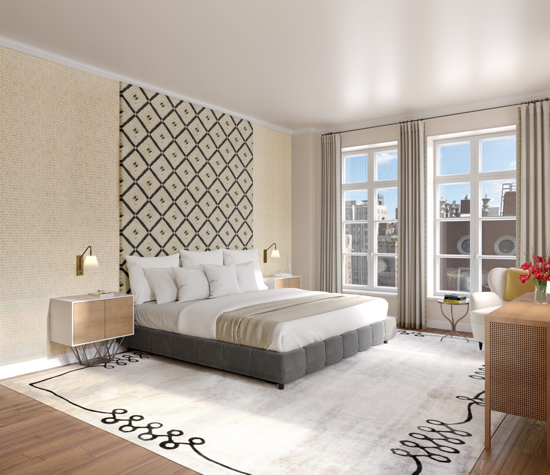
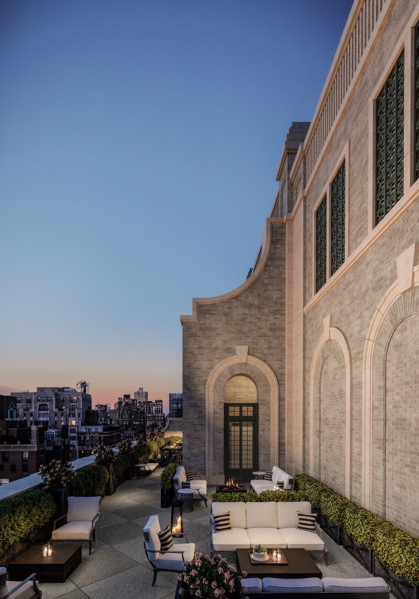
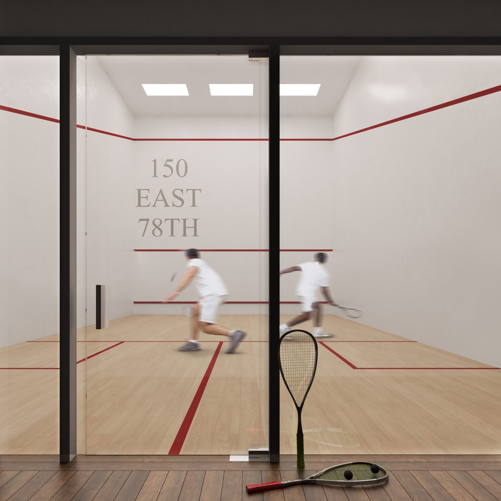
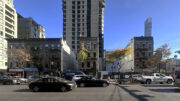
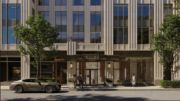
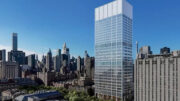
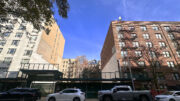
Beautiful, naturally..
I would be curious to see where his holiness himself, Mr Stern abides..
As always, absolutely stunning.
I can only fantasize what doubling or tripling its height would create. That said, RAMSA’s buildings are second to none.
I can be blessed with your development report, from your photos that relating to design when you’ve had its attractive home: Thanks to Michael Young.
Especially like the Rooftop Terrace ?
what a great city this would be if all developers built like this instead of ugly out of context glass boxes
What’s great about Manhattan is that there’s a mix of different styles from different eras. I don’t think I’d want a uniform city.
Magnificent!
The Fuhrer and Stalin would have been delighted to have RAMSA as their court architect
Not true. The German style was quite severe and would have considered this effeminate, and the Russian style went in the opposite direction, to outsized ornamentation and kitsch.
I take my fascist architecture Italian style.
RAMSA would have declined their business.
Beautiful. Interested in a application. Please. I’m a Senior,retired. Very quiet, Responsible Tenant. Artist.
Thank You.