Exterior work is nearing completion on 88 Regent Street, a 32-story mixed-use tower in the Liberty Harbor North Redevelopment in Jersey City. Designed by Marchetto Higgins Stieve and developed by 88 Regent Street, LLC, the project will yield 392 rental apartments, 9,110 square feet of retail space, and 5,595 square feet of commercial office space. The site is located at the corner of Regent Street and Jersey Avenue, directly across from the Jersey Avenue light rail station and the Jersey City Medical Center.
Since our last update back in early November, the reinforced concrete superstructure has topped out and almost the entirety of its glass curtain wall has been installed.
The safety cocoon netting and construction have both been taken down, while the exterior hoist remains attached to the curved southwestern corner. The overall envelope is uniform in appearance and goes around the multiple right-angled corners on the southern elevation and the flatter sides on the rest of the building’s perimeter.
Work is also progressing on the retaining walls and landscaping between 88 Regent Street and the light rail tracks.
Residential amenities for 88 Regent Street have yet to disclosed, but they are expected to be located on the 13th story, which is on top of the podium. The building will also contain space for a multi-level parking garage with a capacity for 305 spaces. Alongside the adjacent Jersey Avenue light rail station is the Liberty Harbor-Marin Boulevard ferry stop on the Hudson River. These make it easy to get from the location to downtown Jersey City, Hoboken, and the Weehawken waterfront. The PATH train to the World Trade Center and Newark Penn Station is found at the Grove Street and Exchange Place stations along Christopher Columbus Drive to the north, and the Paulus Hook ferry terminal is a brisk walk to the east by the Goldman Sachs skyscraper along the Hudson River Waterfront Walkway.
88 Regent Street looks like it could be completed closer to the end of this year, or in the first half of early 2022 at the latest.
Subscribe to YIMBY’s daily e-mail
Follow YIMBYgram for real-time photo updates
Like YIMBY on Facebook
Follow YIMBY’s Twitter for the latest in YIMBYnews

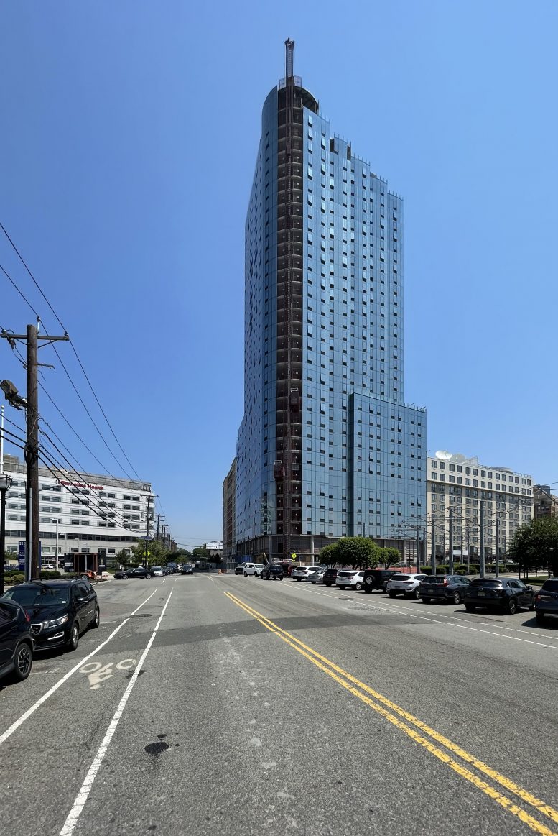
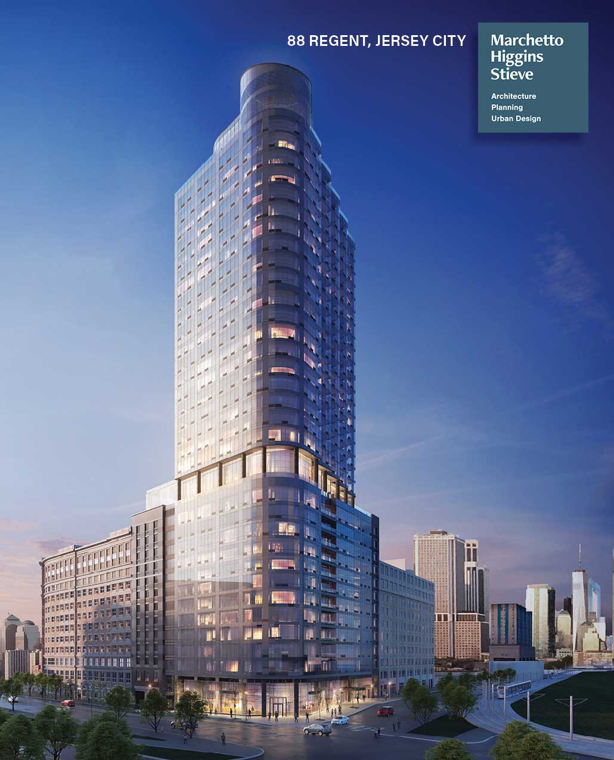


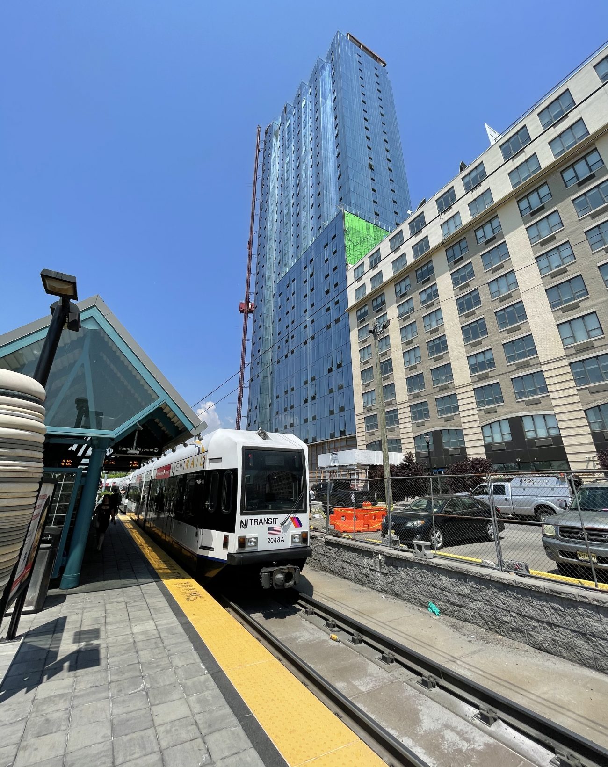
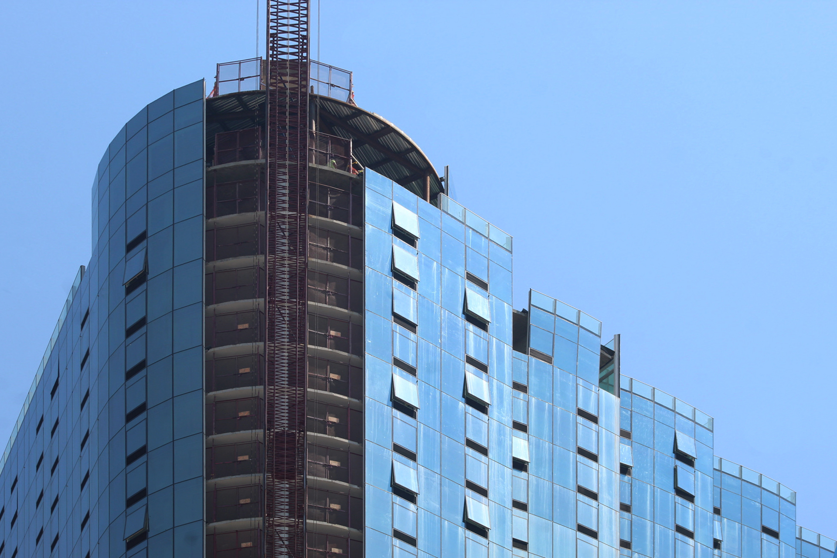
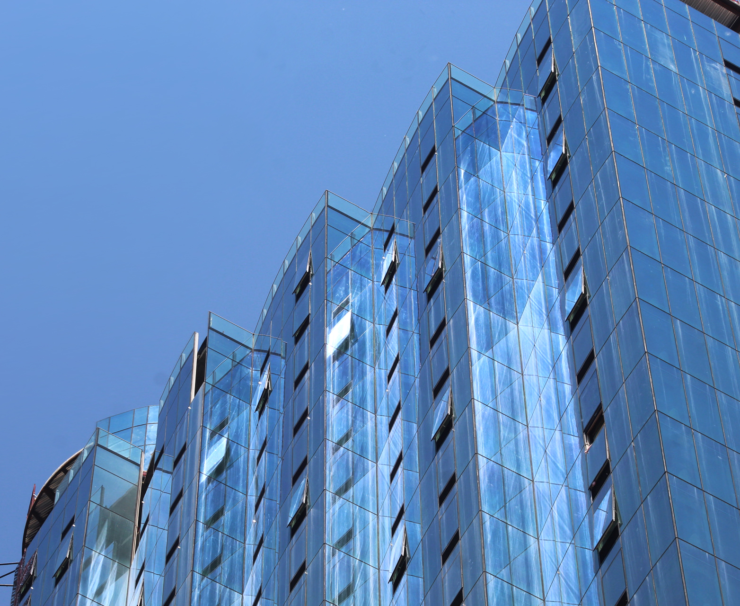
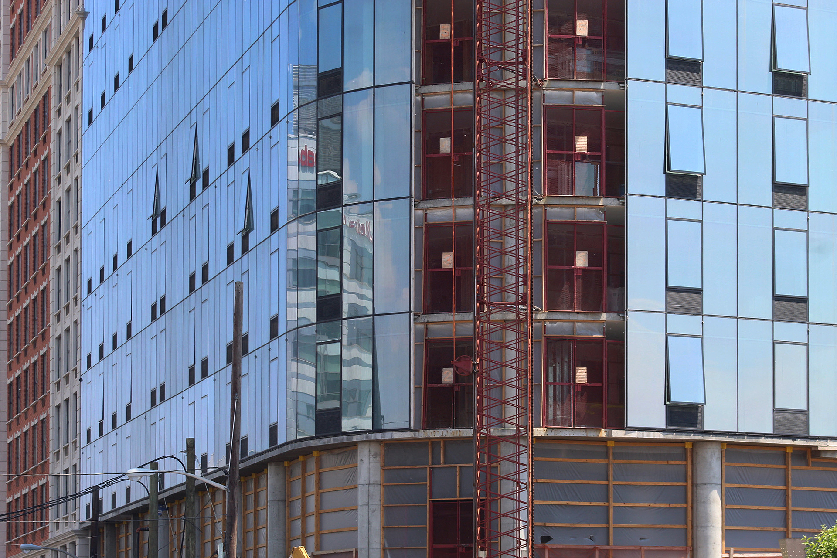
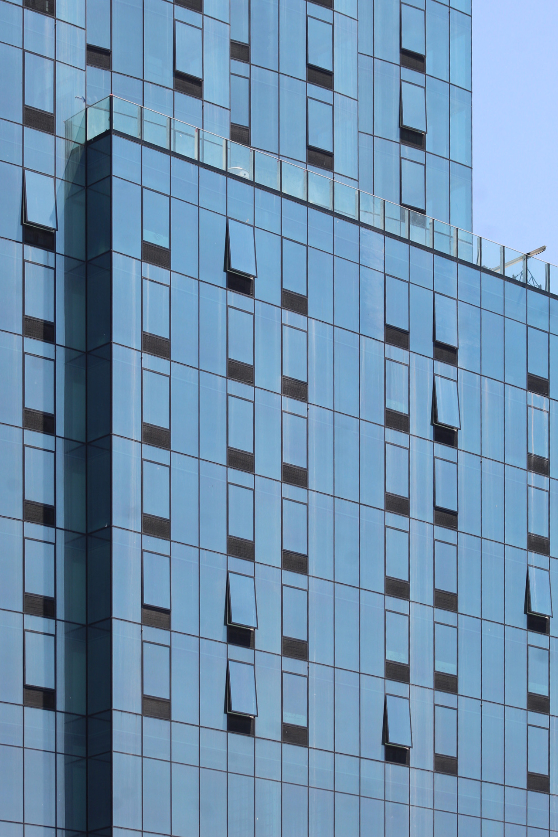
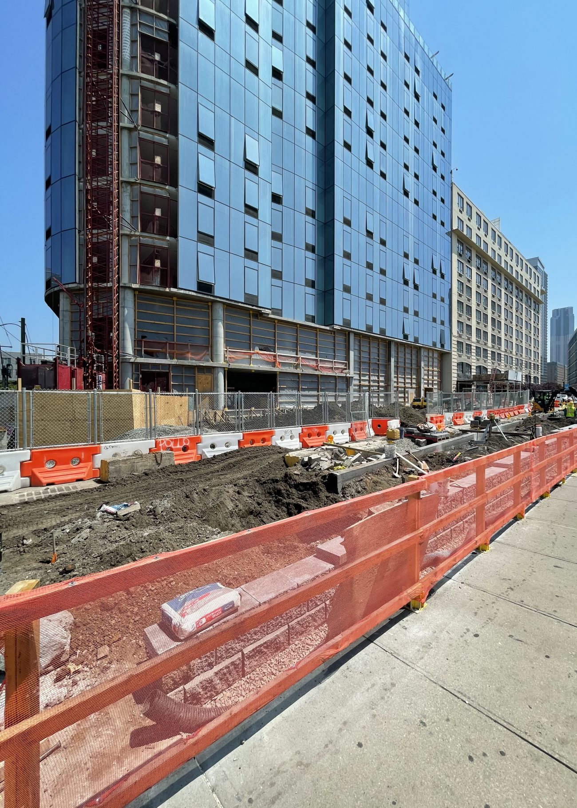




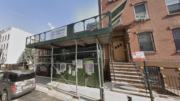
Photos allowing access with its progress, from me to you do what work will show; I’m not blocked up to say beautiful building: Thanks to Michael Young.
It’s a real shame that the 13th floor amenity space didn’t get the setback reveal as the rendering shows. Saving money would seem to be the top priority with this project as the nasty under-window motel heat pumps would prove.
I noticed that too. Such a shame.
As to those nasty under-window “motel” heat pumps, what do you propose? I think they improve the facade’s appearance while achieving their intended purpose. But, unfortunately, not every residential highrise can be designed and built to RAMSA’s standards.
Nice! I especially love the rounded corner-piece. I’m not so sure about the glass, though. Maybe it’ll improve for me when it’s fully done. But overall, this is a very good looking building.
Not bad, but the builder should be held to the renderings. Bait & Switch
Reminds me of the Eagle on Fleet in Brooklyn.