In a YIMBY exclusive, new renderings from Gerald Caliendo Architects offer a first look at a forthcoming residential property in Crotona Park East, The Bronx. The project is located at 1281 Hoe Avenue and will comprise roughly 28,500 square feet. Mark Shakarov is the current property owner and is listed as 1281 Hoe Avenue LLC on construction permits filed with the city’s Department of Buildings.
The residential component accounts for the majority of the building’s footprint. This includes around 23,000 square feet of space, which will yield 45 units. All of the units will be designated Affordable Independent Residences for Seniors (AIRS).
Residential amenities will occupy a portion of the building’s second and eighth floors and are set to include multiple roof terraces, a laundry room, and bicycle storage. To improve energy performance, a portion of the roof will also support solar panels generating approximately 6.4 kilowatts of renewable energy.
At 1,950 square feet, community facilities will occupy the building’s remaining area. The ground-floor facility will be activated as an ambulatory diagnostic center.
The rendering shows an orthodox massing with a traditional grid of windows. The structure is clad in a gray cementitious material divided into dark and light hues around the centerline. The ground level features floor to ceiling windows.
No completion date has been announced for the project.
Subscribe to YIMBY’s daily e-mail
Follow YIMBYgram for real-time photo updates
Like YIMBY on Facebook
Follow YIMBY’s Twitter for the latest in YIMBYnews

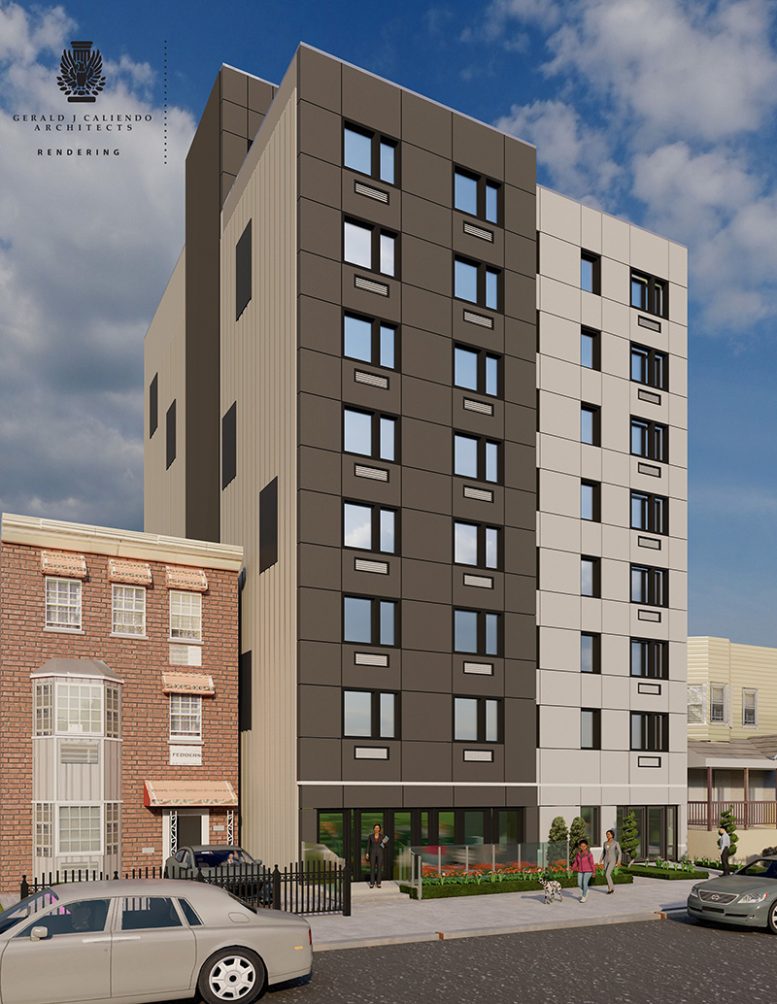
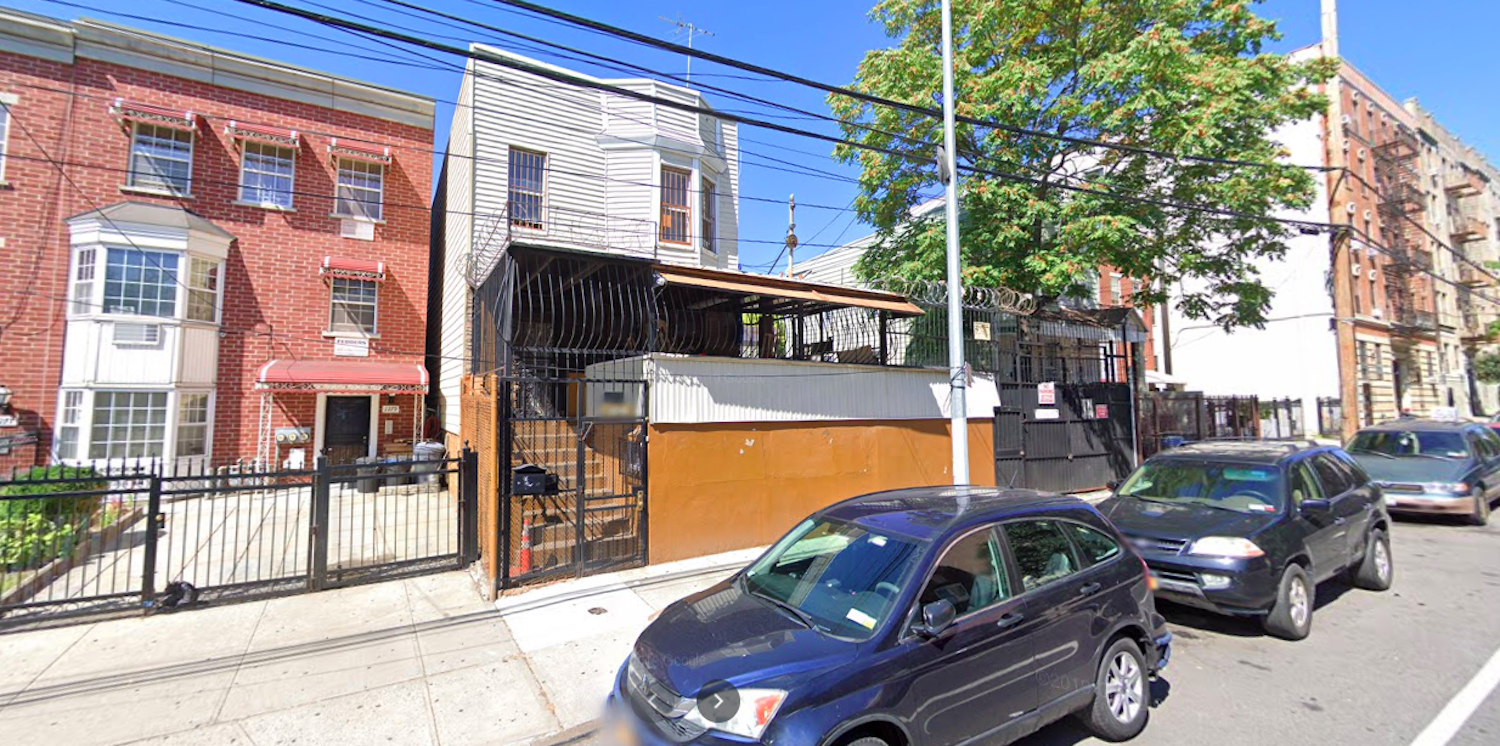
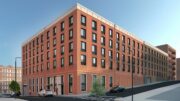
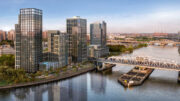

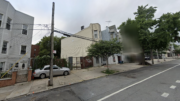
BARF. Looks like it made out of a tilt-wall suburban warehouse.
Maybe the developer should spend less money on the Bentley in the rendering and a bit more for a good architect.
I am looking for a 1bdrm apartment.
Another most creative design by the genius Gerald Caliente.
This man is an artist!
Tear down all
the underdeveloped
single family homes and
Bring the Bronx
More Buildings!
More People!
More Density!
No Parking!
I’m looking for two bedrooms apartment
Nedds an applacation asap