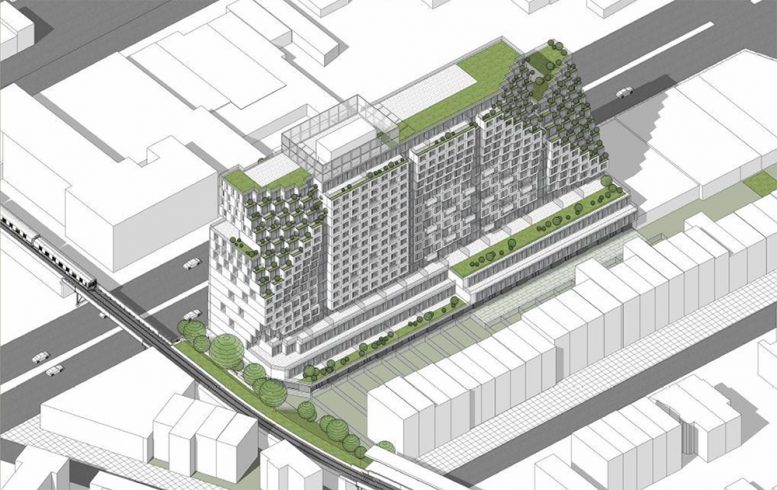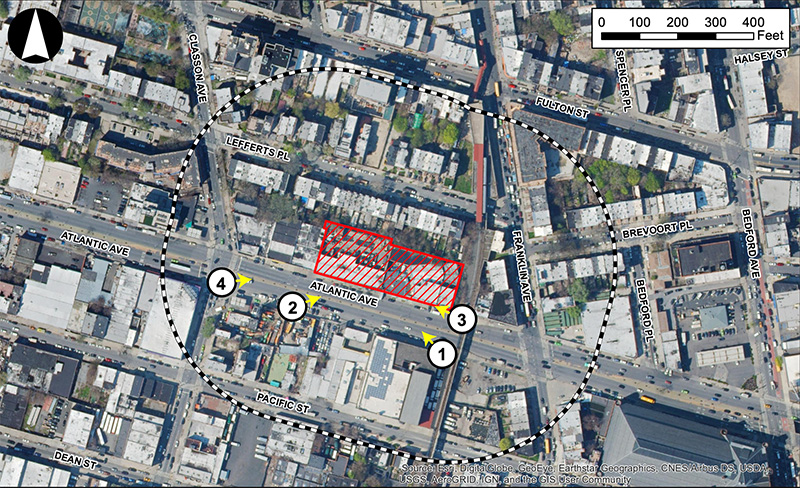Preliminary renderings have been revealed for 1045 Atlantic Avenue, a proposed 17-story mixed-use building in Bedford-Stuyvesant, Brooklyn. The structure is planned to yield over 477,000 square feet of floor space with a mix of residential, retail, office space, and community facilities.
The project will contain approximately 357,436 square feet of residential area that will yield up to 422 units. Of those totals, 30 percent or up to 127 units will be designated as permanently affordable homes. Retail space is the second largest component at 34,470 square feet. Office space ranks third with 28,334 square feet planned for construction. The community facility will debut as a childcare space and occupy just under 9,000 square feet.
The property will also contain an underground parking lot designed to accommodate up to 152 vehicles.
Above the third floor, the building playfully steps back from the rear property line on a diagonal, making space for a mix of residential terraces and balconies, outdoor spaces on the lower levels that will likely be reserved for commercial use, and light landscaping surrounding the property.
Before construction can break ground, the development team must be granted approvals to rezone the existing tax blocks, which currently do not permit tall, dense, mixed-use properties. Applications sent to the Department of City Planning list Totem, a Brooklyn-based real estate development firm, as lead representative agent.
No architect is mentioned in current proposals.
If approved, it is anticipated that the proposed development would be constructed and fully occupied by 2024. The construction phase is expected to last around two years.
Subscribe to YIMBY’s daily e-mail
Follow YIMBYgram for real-time photo updates
Like YIMBY on Facebook
Follow YIMBY’s Twitter for the latest in YIMBYnews







It looks a bit unconventional and almost not-New York, especially in the neighborhood of Bedford-Stuyvesant. I guess we’ll have to wait for more details and renderings.
Looks like a ODA design
I was gonna say this. I wonder what the street face looks like.
I agree.
The pitchforks will be out.
YIMBY THIS IS CROWN HEIGHTS NOT BEDFORD STUYVESANT!
this is not going anywhere until it gets rezoned and with a new administration and new council person i doubt it.
Nope, this is the north side of Atlantic Ave… it’s Bed-Stuy. Crown Heights in right across the street on the south side of Atlantic.