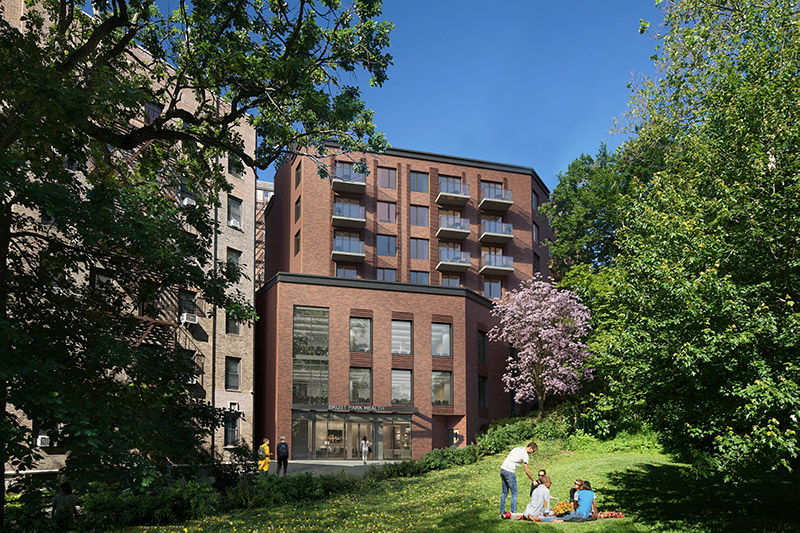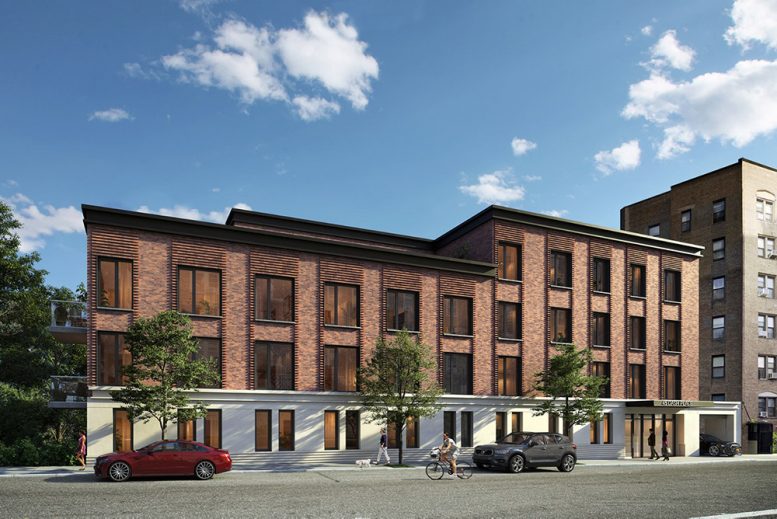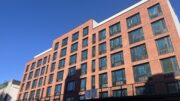Renderings from Kutnicki Bernstein Architects reveal a modified exterior design for 45 Dash Place, a rental building under construction in the Riverdale section of The Bronx. The new illustrations depict ornamental masonry and dark metal framing surrounding all windows facing Dash Place, similarly-hued metal canopies and pin signage above entrances at both the front and rear elevations, and a three-story community facility that will function as a school.
Timber Equities, the developer responsible for the property, was recently granted new building permits from the Department of Buildings to begin construction. The property will eventually comprise 46,000 square feet with 29 units, a 15-car parking lot, and the school, which will occupy 14,000 square feet.

Rendering of three-story school and community facility at 45 Dash Place/3893 Waldo Avenue – Photo by LuxeVisual

Rendering of three-story school and community facility at 45 Dash Place/3893 Waldo Avenue – Photo by LuxeVisual
The residential component will span four floors and will sit above the educational facility. These facilities, which are at the rear of the property, will be listed alternatively as 3893 Waldo Avenue.
Locations Commercial Real Estate has been retained as the exclusive leasing agent for the community facility space, which will be ready for occupancy for the 2022-2023 school year.
Subscribe to YIMBY’s daily e-mail
Follow YIMBYgram for real-time photo updates
Like YIMBY on Facebook
Follow YIMBY’s Twitter for the latest in YIMBYnews






Why is this so short? Should be 5-10 floors taller. NIMBY cranks to blame?
With 2 more floors it would have lined up nicely with the neighboring building. It’s actually 7 floors but too short on the street with the higher elevation.
It would be nice if I could get three-bedroom apartment I work in Riverdale
I recommend you look at the zoning diagram and it will explain why the building is so short. The zoning district has mandated height limits since it’s so close to houses, but obviously there are buildings that have existed before those rules so they are what is deemed “existing non-compliant”.
The lot is huge and with this zoning, the allowed building would be realistically 6-stories max and that is if the design shrunk the envelope.
I want a application and apartment thank you so much
This site doesnt do that for people. Do it yourself.
Hahaha
Nice looking building. The views on the northern exposure facing Brust Park should be great. I wonder who will take the community facility space. Maybe a medical tenant? Could be a nice addition to the neighborhood.
How can I get an application for these apartments? Do they offer 3br./2ba in this building?
Sadly the lighting in Brust Parks is all wrong. That building blocks the south side of the park so those people would be sitting in a shadow 90% of the time…
Yes yes i like it how can i get an application to one of these beautiful appartment. Thank you
It would be nice to get three bedroom apartment I work in Riverdale
Please send me a application for the rental. Thank you