Exterior work is wrapping up on the Taystee Lab Building, an 11-story mixed-use project at 450 West 126th Street in the Manhattanville section of West Harlem. Designed by LEVENBETTS and SLCE and developed by Janus Property Group, the 350,000-square-foot building will yield Class A office space as well as lab facilities and additional space for organizations devoted to life sciences, technology, academic and non-profit programs, retail, and the arts. The complex gets its name from the Taystee Cake Bakery Factory that once stood on the plot. BR+A Consulting Engineers constructed the rectangular reinforced concrete structure and LendLease served as the construction manager for the edifice. 450 West 126th Street is located between Amsterdam Avenue to the west and Morningside Avenue to the east.
Since our last update in February, installation of the floor-to-ceiling glass façade has concluded, with only the ground floor along West 126th Street left to be enclosed. The curtain wall is broken up by a pattern of dark glass that gives the fenestration the appearance of a traditional brick running bond pattern. The structure features a mostly uniform massing with a couple of setbacks on the sixth and ninth floors, and a mechanical extension protrudes from the flat roof parapet. A perimeter of orange netting surrounds the edges of the roof level which should be removed soon.
The Taystee Lab Building will provide flexible floor space ranging from 36,000 square feet on the ground floor to 15,000 square feet on the top level. Each story comes with 14-foot-high ceilings, and 20,000 square feet of outdoor space is to be divided among a private landscaped courtyard and numerous terraces for tenants. 450 West 126th Street is one of several buildings in the nearly 1-million-square-foot, four-phase Manhattanville Factory District master plan, where three other properties between West 125th and West 128th Streets are to be constructed, renovated, and repurposed to become part of the greater complex. These other sites include the nearby Sweets Building, the Malt House, and the Mink Building. The master plan also calls for improved public spaces with additional greenery at street level.
450 West 126th Street should likely be completed well before the end of 2021.
Subscribe to YIMBY’s daily e-mail
Follow YIMBYgram for real-time photo updates
Like YIMBY on Facebook
Follow YIMBY’s Twitter for the latest in YIMBYnews


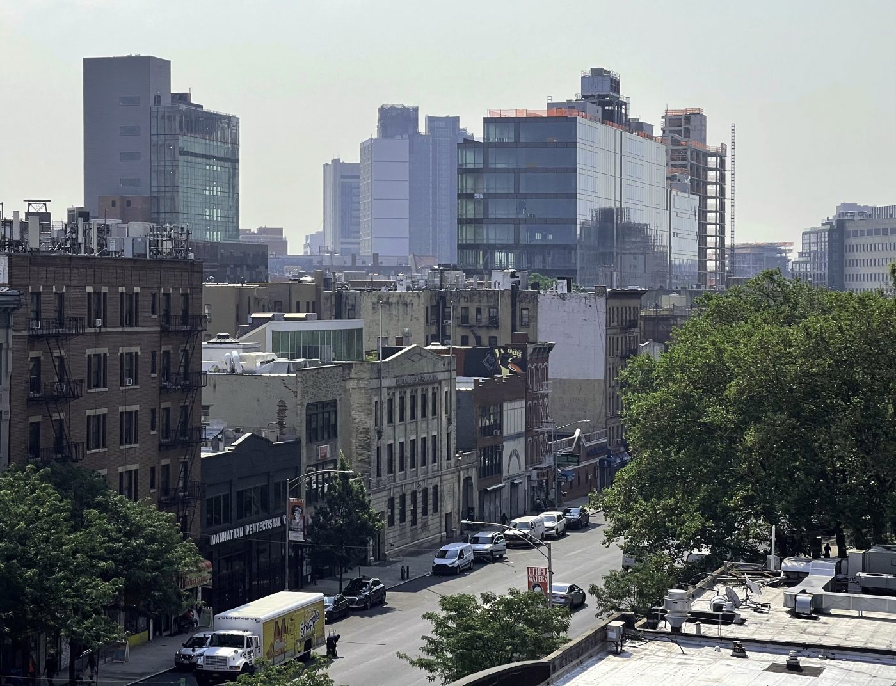


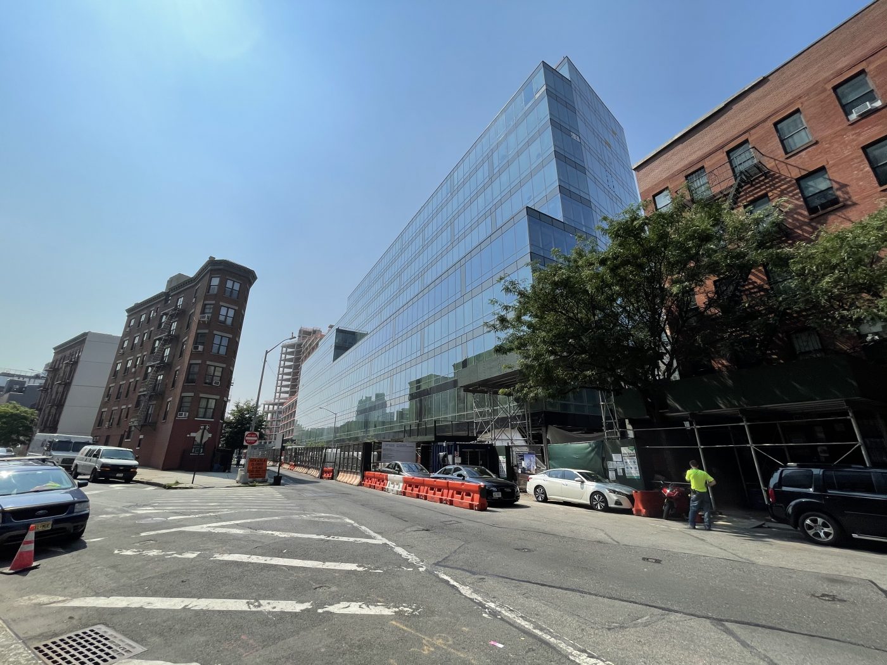
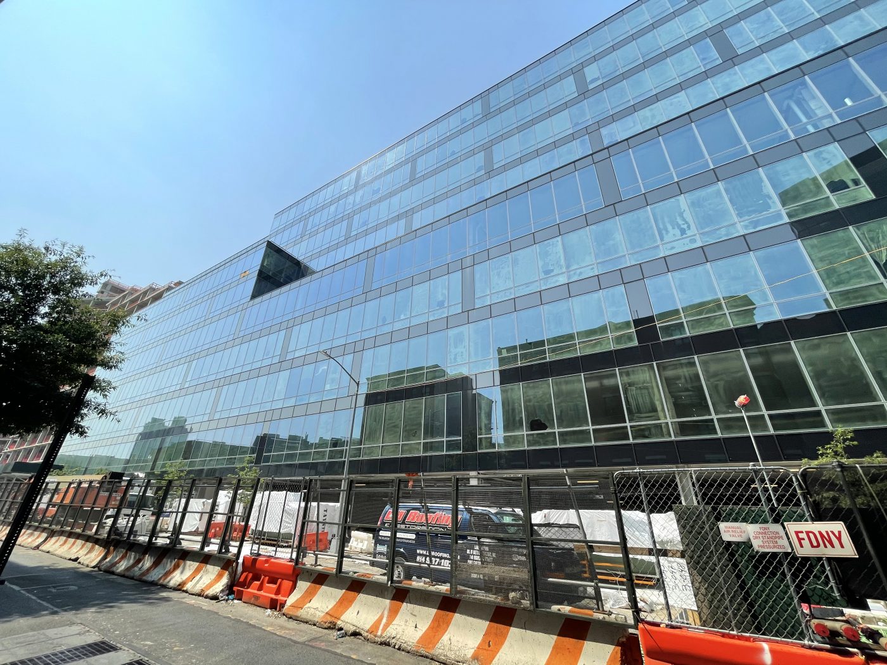
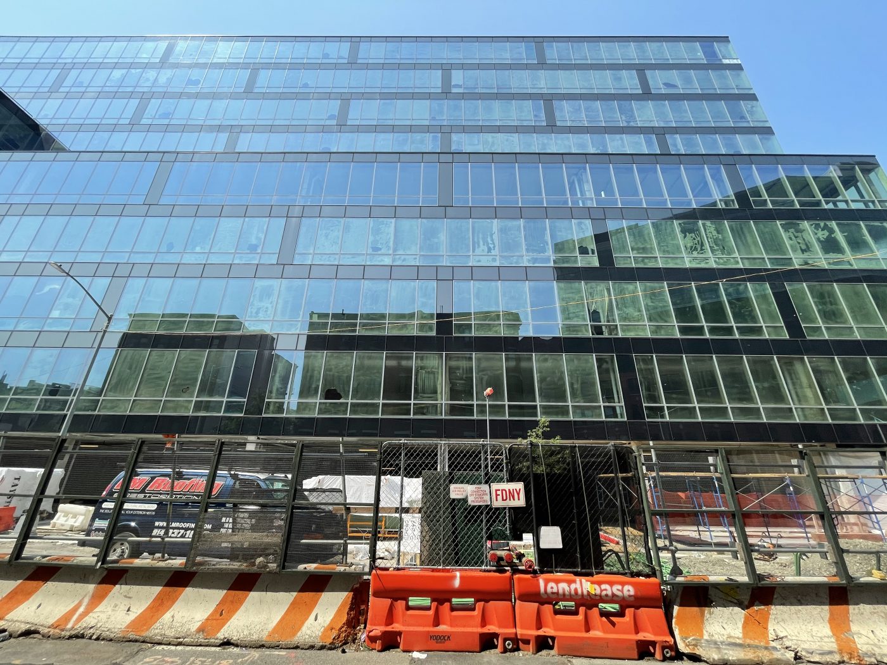

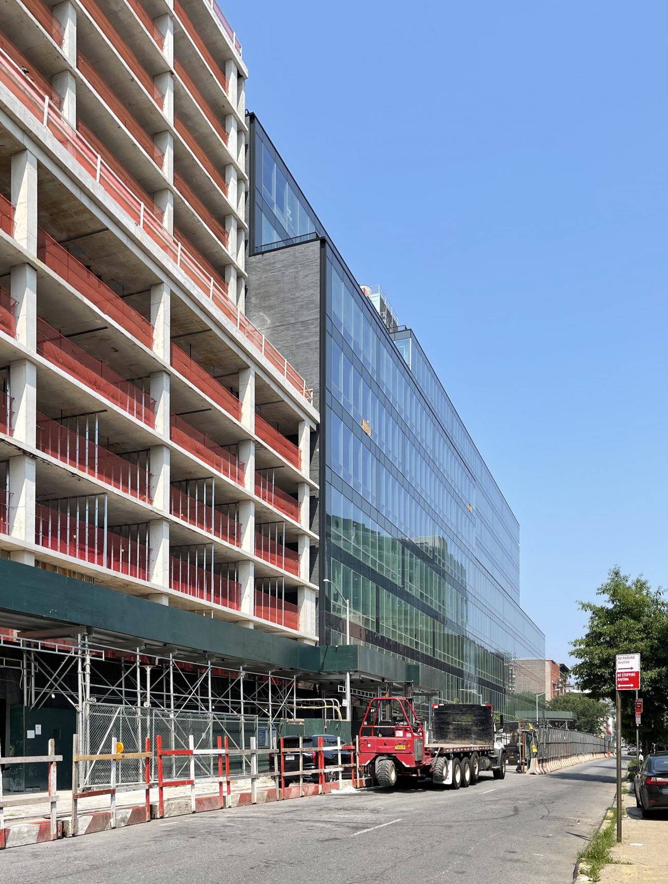
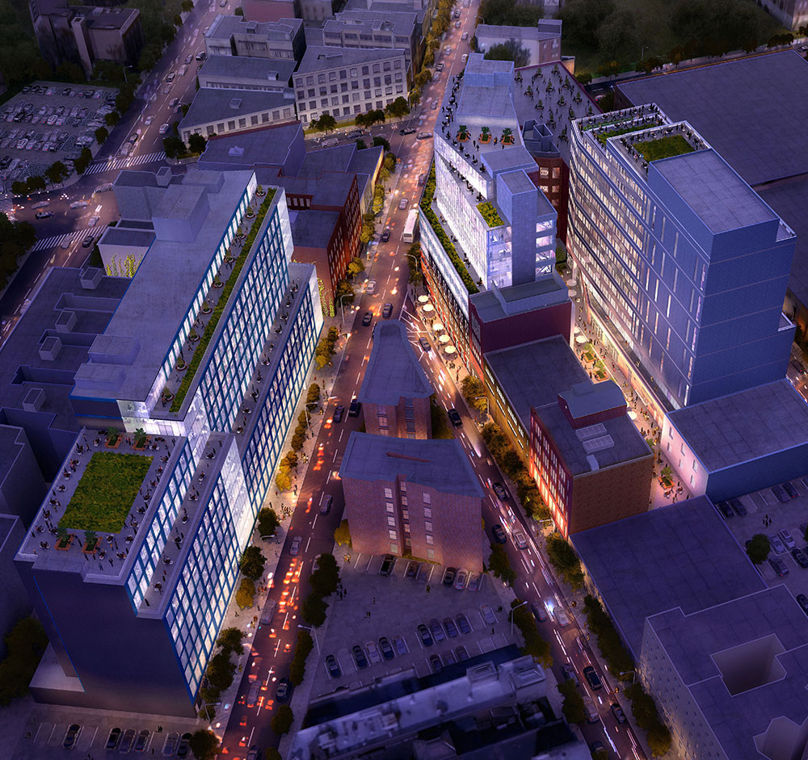
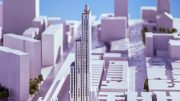
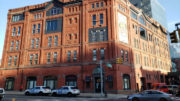
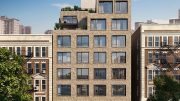
Looks pretty good!
That sure got VE’d.
Taystee is a great name for a bakery.. I’m not so sure it works as well as a lab 🙂
Looks great. This is down the street from Columbia’s new Manhattanville campus. This will be a great bio tech hub. From the photo there appears to be many other buildings under construction. Are those the other lab buildings?
This will be a great science incubator near Columbia’s Manhattanville campus. Hopefully Manhattanville will become a great tech hub.
Where can you get a application for Apartment rental.
It is a laboratory research complex, not an apartment building.
Everything is glass now. At least it has a pattern.