The City of Poughkeepsie is now reviewing proposals to construct a new six-story mixed-use building at 316 Main Street. From developer R.L. Baxter Building Corp., the building could eventually house 80 apartments, residential amenities, and 21,705 square feet of commercial space.
Before the project can break ground, the developer will need to acquire zoning lot amendments to expand the area’s currently allowable floor count, which is five stories. The building will top out at 76 feet, which does not exceed the area’s permitted structural height.
Renderings of the property are attributed to multi-hyphenate design studio MASS Design Group and illustrate a red brick façade with deeply recessed floor-to-ceiling windows outside the residential volume. The rear-facing façade also incorporates steel corten and exposed concrete.
The mix of units within will include 14 one-bedroom units and two two-bedroom units. Select residences will have access to private patios that face the rear of the building.
The ground floor will include a pedestrian corridor that will be open to the general public. Plans also call for a second-floor 3,000-square-foot courtyard patio at the southeast corner to facilitate the flow of natural light into the building and serve as an additional amenity space. The roof will support a 1,200-square-foot public urban farm, a 2,000-square-foot terrace, and a 4,100-square-foot solar array with approximately 180 photovoltaic panels. The panels are expected to yield around 90,000 kilowatt hours per year, which is just over 11 percent of the building’s estimated annual use.
If approved, the property will replace an existing single-story building. Total project costs are estimated around $20 million.
Subscribe to YIMBY’s daily e-mail
Follow YIMBYgram for real-time photo updates
Like YIMBY on Facebook
Follow YIMBY’s Twitter for the latest in YIMBYnews

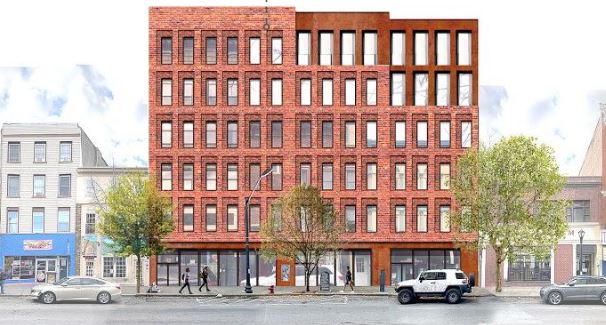


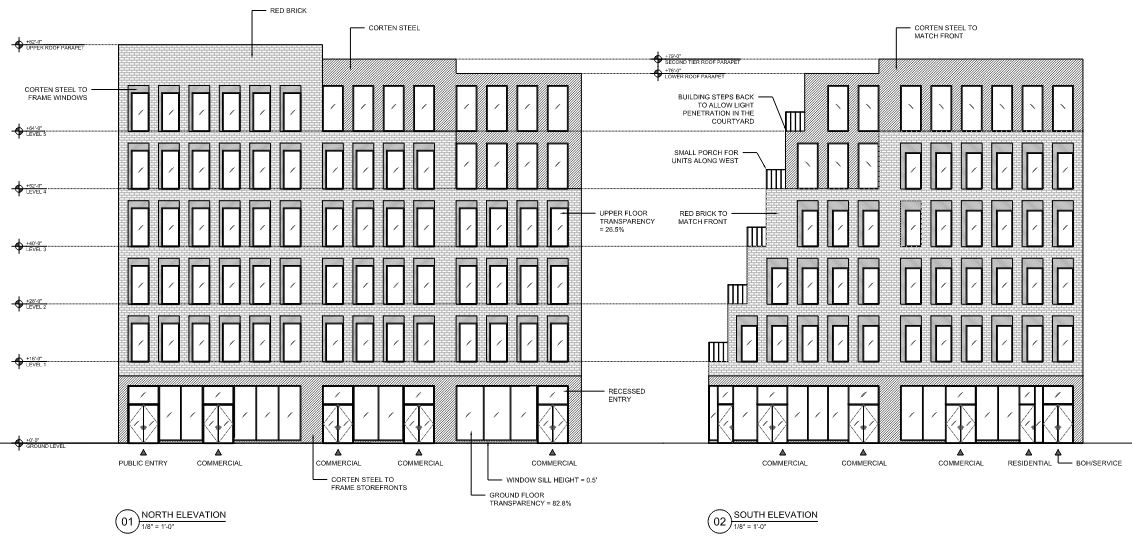
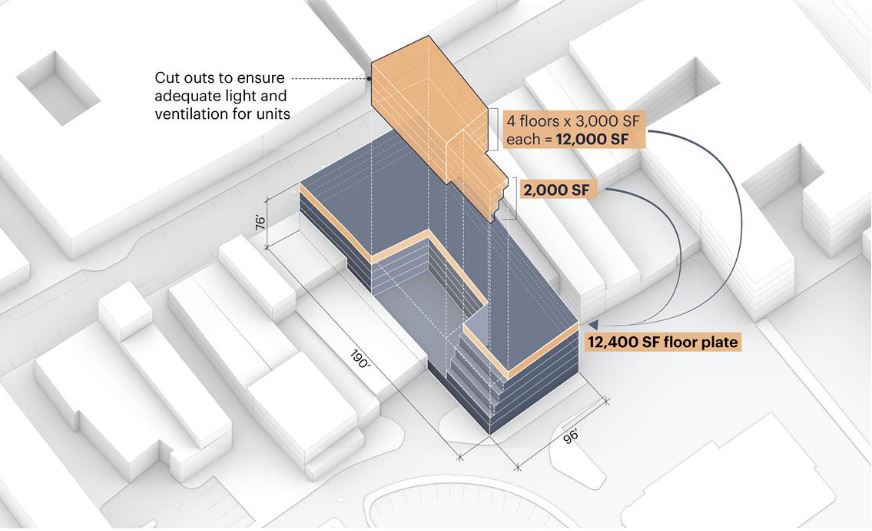
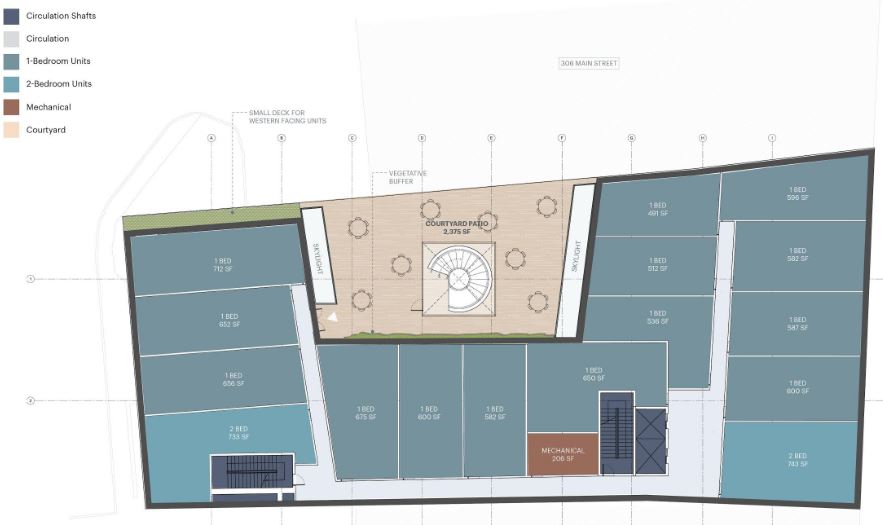




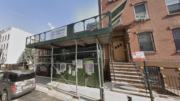
Nice!
A thoughtful and needed improvement to Main Street
Lots of feet picking up there.