Construction is continuing to rise on 9 DeKalb Avenue, a 93-story residential skyscraper in Downtown Brooklyn, as the structure nears the 984-foot-tall threshold that will make it the first supertall in the outer boroughs. Designed by SHoP Architects and developed by JDS, the 1,066-foot-tall project will yield 400 rental apartments, 30 percent of which are marketed at affordable housing rates, and 150 condominiums above a retail podium bound by Flatbush Avenue Extension to the northeast, Fleet Street to the northwest, the landmark Dime Savings Bank of Brooklyn to the southwest, and DeKalb Avenue to the south.
The reinforced concrete superstructure has climbed considerably since our last update in June, when 9 DeKalb Avenue had recently eclipsed the 720-foot roof height of Brooklyn Point to become the tallest building in Brooklyn. Installation of the dark floor-to-ceiling glass and stainless steel and aluminum façade has also progressed steadily, covering more than half of the floors.
The floor plates are getting smaller in size as workers are reaching the staggered setbacks that culminate with the last set of tall mechanical outrigger floors and the crown. These critical structural components are found across multiple sections the supertall where we see blank concrete walls lining the perimeter. They have previously taken a little bit longer to form due to the extra amount of rebar and concrete needed. At the current pace of construction, 9 DeKalb Avenue will top out before the end of the year.
9 DeKalb Avenue towers over every nearby structure and makes a clear statement over Downtown Brooklyn when seen from the World Trade Center.
Meanwhile the dark and sleek envelope continues to make its way up and covering the perimeter of the tower.
YIMBY estimates that 9 DeKalb Avenue will be completed sometime in the second half of 2022.
Subscribe to YIMBY’s daily e-mail
Follow YIMBYgram for real-time photo updates
Like YIMBY on Facebook
Follow YIMBY’s Twitter for the latest in YIMBYnews

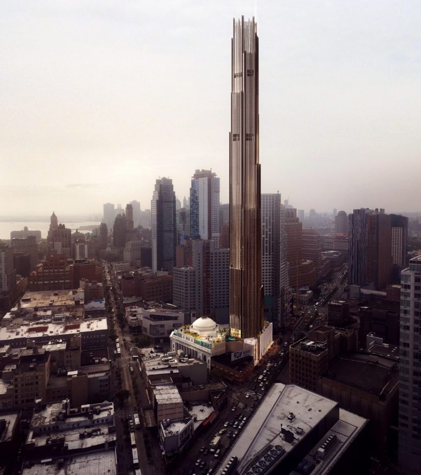
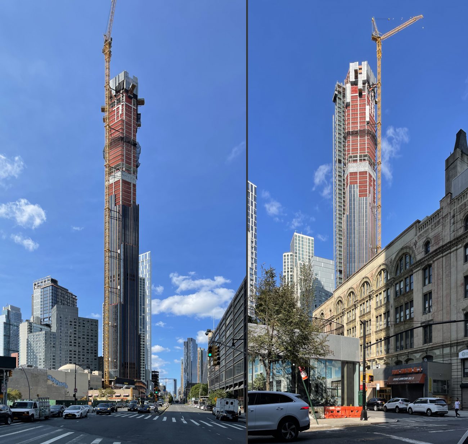
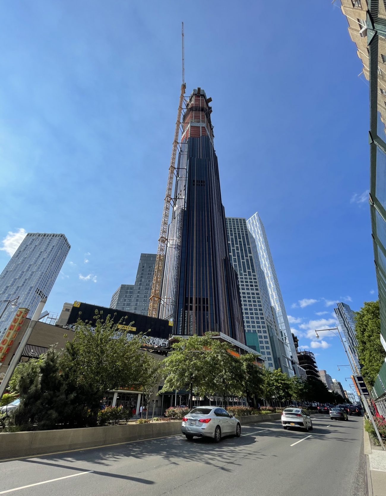
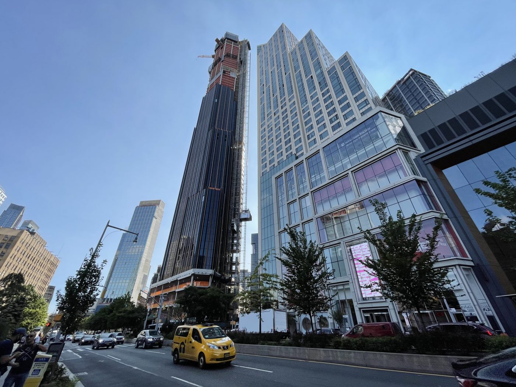
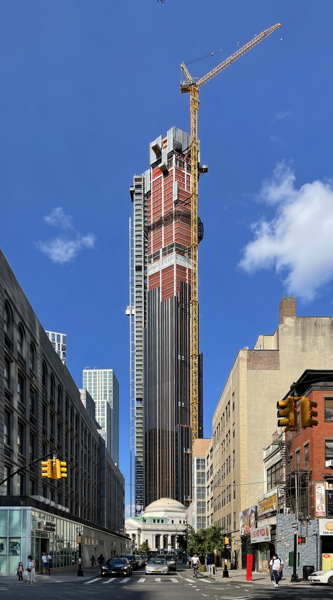
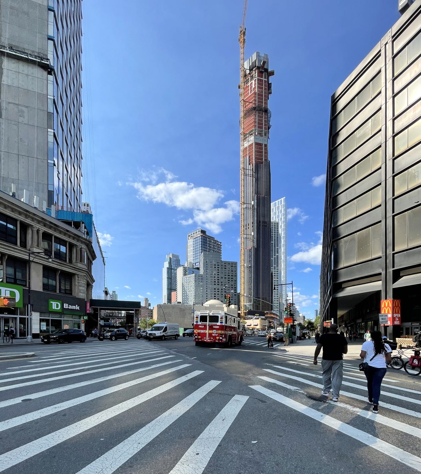
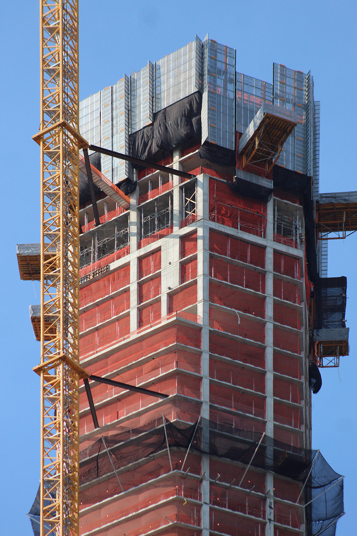
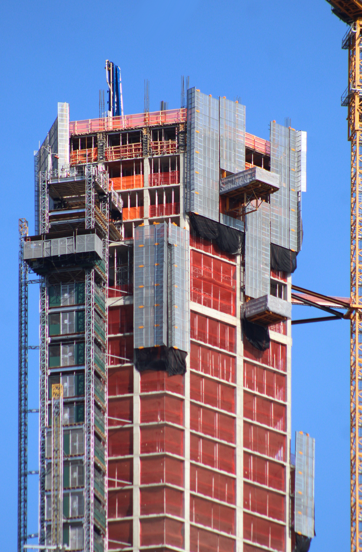
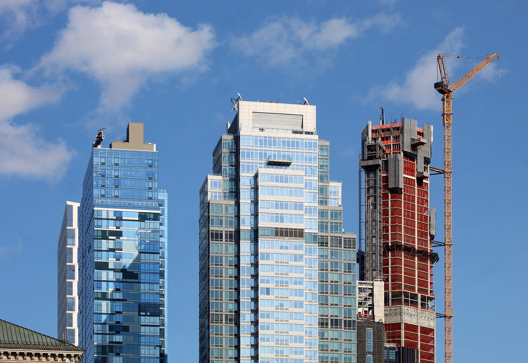
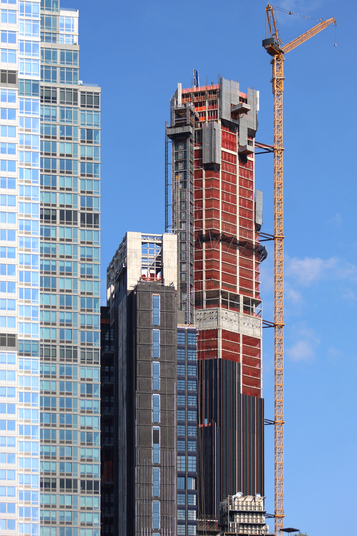
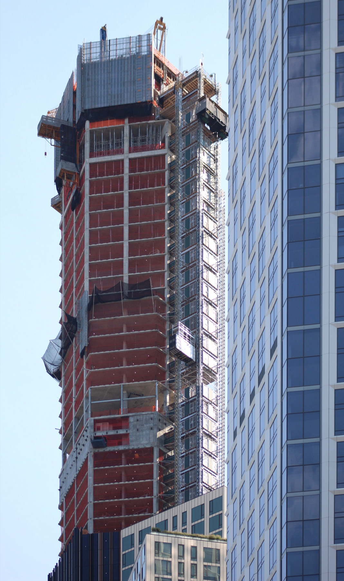
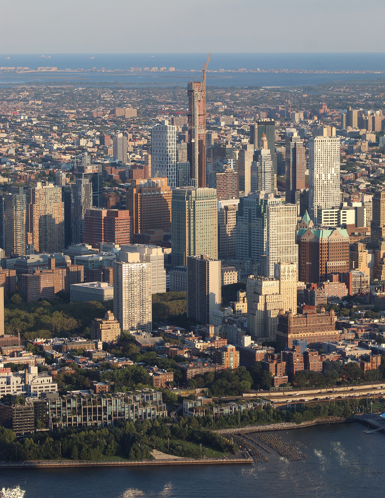
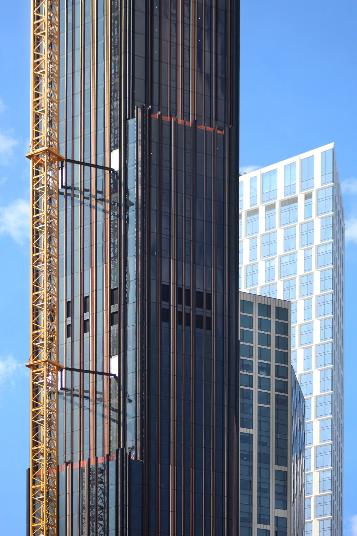
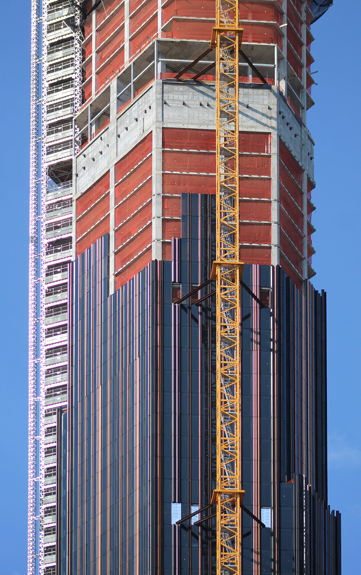

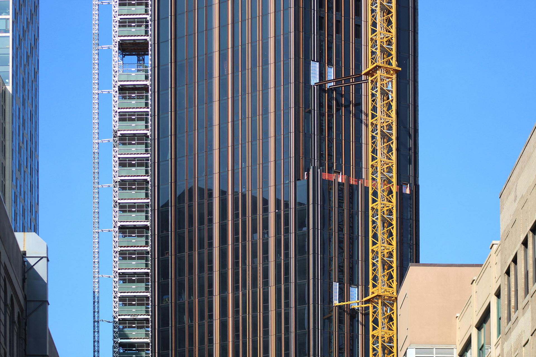
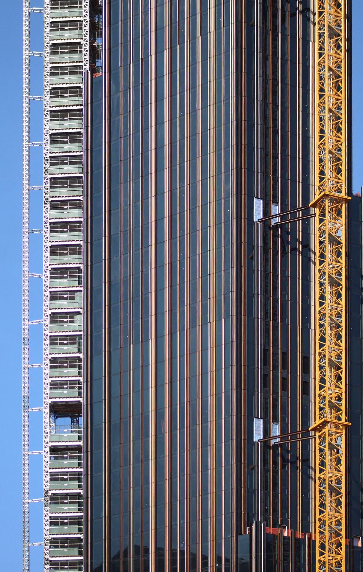
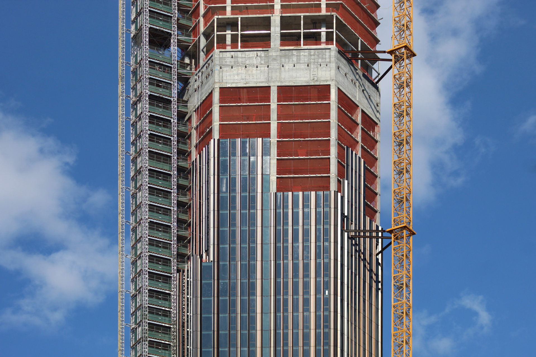
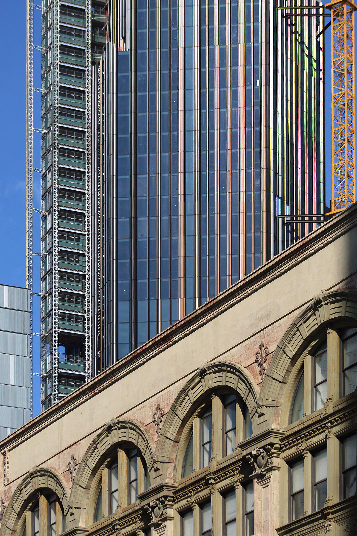
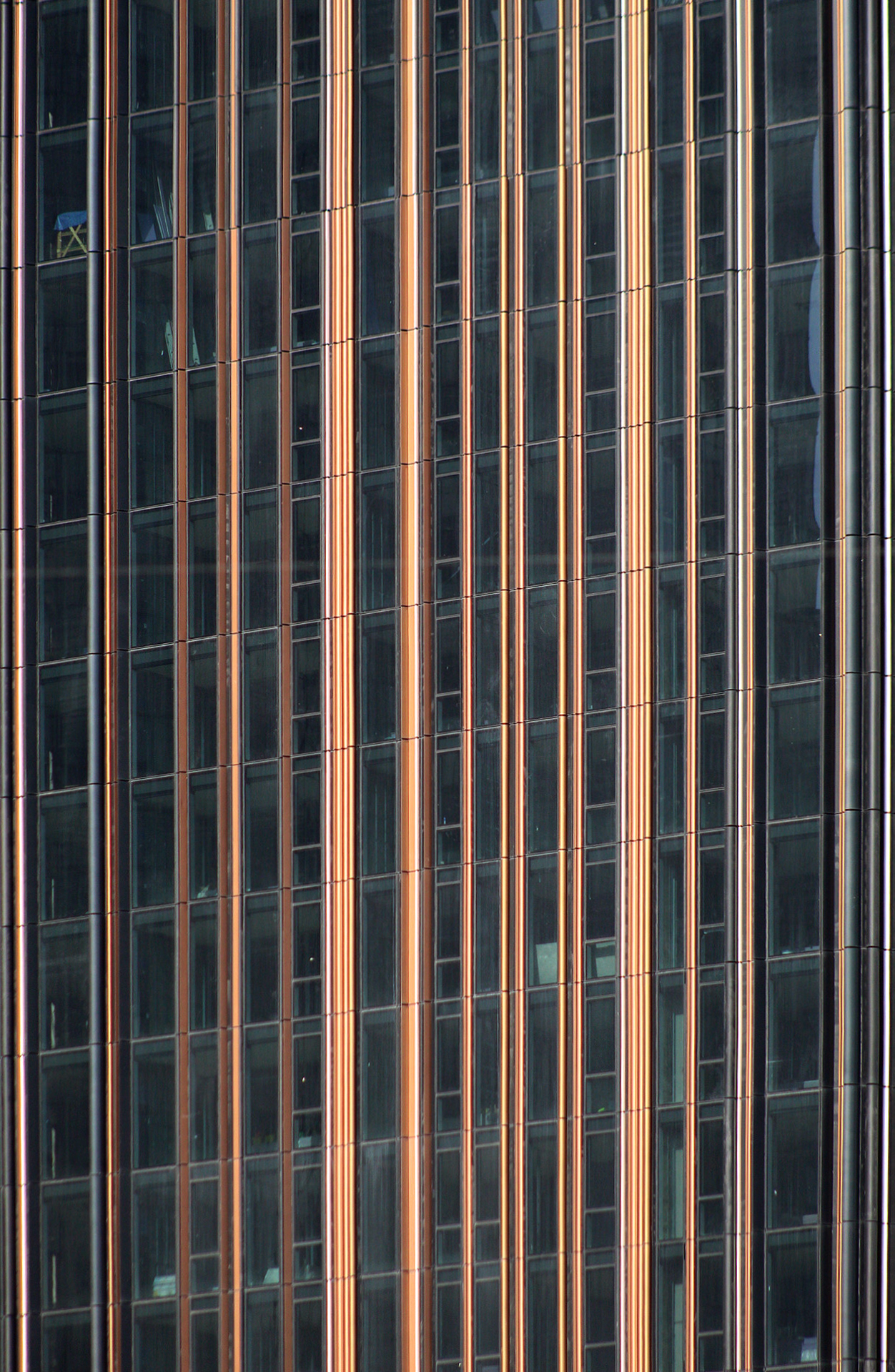




Tall and beautiful as designed, the yellow crane contrasts with the dark glass for a striking look. I really like this: Thanks to Michael Young.
As we see 9 DeKalb Avenue ascend to it’s final height of 1,066 feet, one can simply not ignore the elegance and beauty of this most impressive structure that now dominates the Downtown Brooklyn Skyline. Looking at the structure in that picture from the World Trade Center with its surrounding buildings, one can see and establish the fact that the Downtown Brooklyn Skyline is now one of the most impressive skylines in the entire world and that is no hyperbole and that is also in a city like New York which is one of the leading Supertall Capitals of the World. The building boom alone in this city despite the pandemic and following 9 11 and the 2008 Stock Market crash make it that much more impressive. 9 DeKalb Avenue when standing on it’s own not only stands as one of the more iconic structures and symbols of this great and historic borough and metropolis, it stands as a true impressive piece of architectural genius as it now stands tall for all the world to see. How about that ????!!!!
Very impressive, I agree!
Umm….elegant building. However, what’s not elegant is J.D.S. Development led my Michael Stern. They’re fiercely anti-union! That takes all of t b e elegance away!
Amazing to think that it is taller than the tallest towers in Los Angeles, Miami, Atlanta or Houston if you do not count spires.
If it’s actually going to be the advertised height, it is certainly already a supertall. Looking at the building now and they have reached the top residential floor and only have the few floors of concrete that will form the crown left.
Absolutely right in most regards. While I would quite list Brooklyn’s skyline as a *world* notable one right now, it’s certainly in the top 10 in the US separated from Manhattan, as is likely Jersey City as well and maybe, one day, if LIC gets a signature building it could join that list.
Man, 9 DeKalb just keeps getting nicer and nicer. It might be tall now, but just imagine when it gets to the 1066 feet mark.
And yet, where is the infrastructure planning for all of the people who they hope will live here? Is there an equivalent build-out of the mass transit in the area? Are the sidewalks being widened to accommodate the crush of newcomers? What about grocery stores or other services? Troubling to see so little urban planning around these massive structures.
All, what, 300, 400 of them? Yeah that’s going to break the subway.
A building like this required an Environmental Impact Statement where questions such as the impact to public transportation were analyzed. Downtown Brooklyn has some of the most robust public transportation option on the planet, with improvements in progress and planned. When congestion pricing is implemented Flatbush Ave could probably receive a road diet with more pedestrian space. If the demand for another grocery store is needed in the area the private sector will open another grocery store.
Considering the tremendous amenities in this area the 525 units which will house around 1,400 people shouldn’t overburden the area. This is exactly the best place to go really big.
Indeed, it won’t cause much trouble. Even more so since of the 150 condos, probably 80% will be empty at any given time, doing their usual super-tall job of parking oligarch money, rather than actually providing a place to live.