A new collection of renderings from S. Wieder Architect are the first to reveal a seven-story mixed-use building at 2605 Snyder Avenue in Flatbush, Brooklyn. From local developer Anshel Friedman of Artist Construction LLC, the building will house a mix of rental apartments, residential amenities, and ground-floor retail.
Renderings of the property reveal a large through-block building with two distinct volumes. The larger residential volume features a gray, metal-clad façade with a standard punched window system, and private balconies for many of the apartments. The massing steps back above the sixth floor to make space for an open-air roof deck.
The opposing edge of the block features a lighter gray façade with large floor-to-ceiling windows. At this edge, the massing steps back above the fifth floor and again at the sixth floor to create a void for an outdoor amenity.
When complete, the residential component will occupy 42,522 square feet. The commercial space will account for 1,254 square feet. The entire building will comprise 43,776 square feet.
The project team has not announced an anticipated date of completion.
Subscribe to YIMBY’s daily e-mail
Follow YIMBYgram for real-time photo updates
Like YIMBY on Facebook
Follow YIMBY’s Twitter for the latest in YIMBYnews

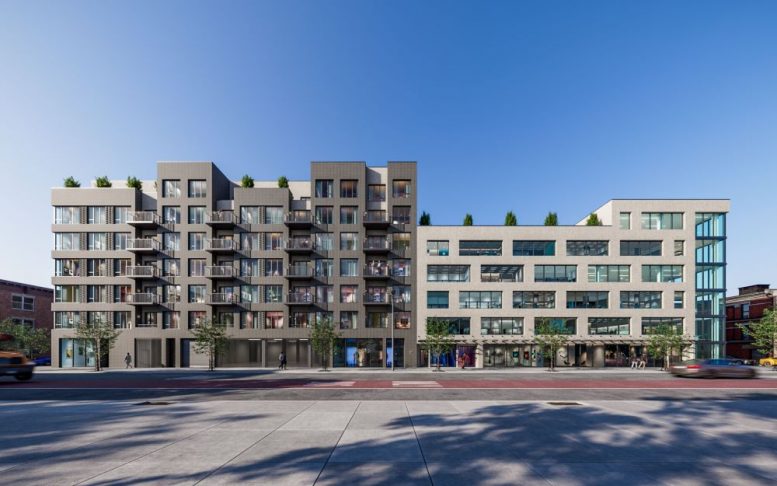
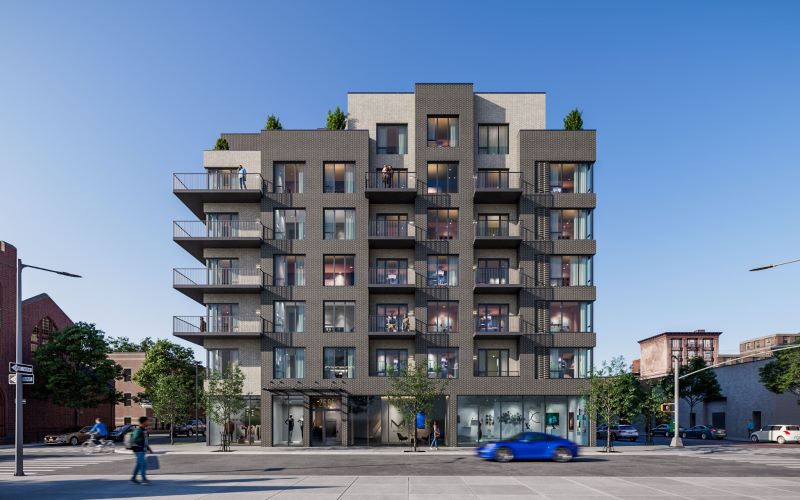
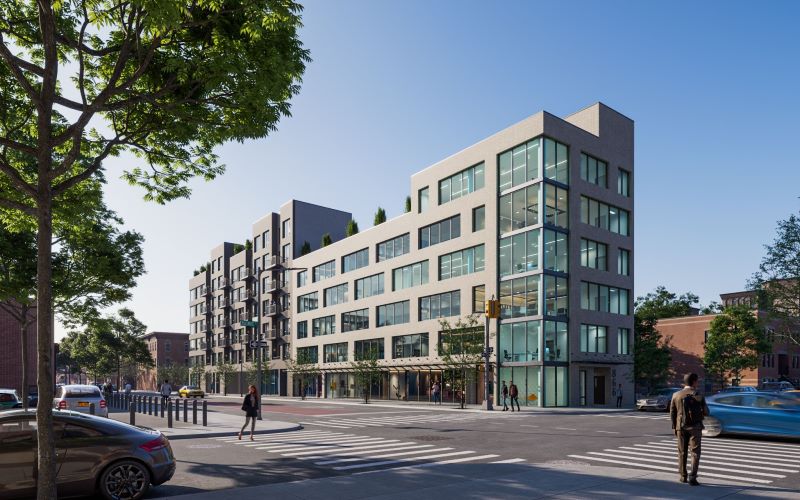


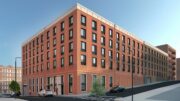
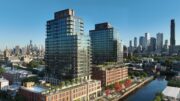
Make unit Affordable so working class can have place too rest there heads.And I’m not talking 65,000 & better it should be 35,000 & better.We all deserve place.
Looking for 2 or 3 bedroom, need more information.