Brickwork is progressing on 45-30 Pearson Street, a 21-story residential tower in Long Island City, Queens. Designed by Marvel Architects and developed by ZD Jasper Realty and Ascent Development, the 229-foot-tall, 62,000-square-foot building will yield 82 residences averaging 750 square feet as well as ground-floor retail space and 34 parking spots. Tom Wu under Davis Street Development LLC is listed as the owner behind the applications, Modern Spaces is marketing the homes, and King Contracting Group is in charge of doing the brick work and the roofing for the property, which is located off Jackson Avenue between Pearson Street and Davis Street, a short walk from the Court Square station that services the 7, E, M, and G trains.
Construction has progressed swiftly since our last update in April 2021, when work was still progressing below grade. Now the reinforced concrete superstructure stands topped out and the brick façade is nearing the halfway mark.
The following photos show the brick envelope covering the window grids, blank concrete party walls, and between the string of balconies on the northeastern side. Metal railings should go in place later this year. The construction elevator stands attached to the elevation facing Pearson Street.
No interior renderings have been spotted, but it was previously reported that amenities will include a yoga and fitness studio, a lounge, a rooftop space, and a children’s playroom. The tower may not be among the tallest in the neighborhood, but nevertheless contributes nicely to the increasing density of the Long Island City skyline.
45-30 Pearson Street is estimated to be completed in March 2023.
Subscribe to YIMBY’s daily e-mail
Follow YIMBYgram for real-time photo updates
Like YIMBY on Facebook
Follow YIMBY’s Twitter for the latest in YIMBYnews

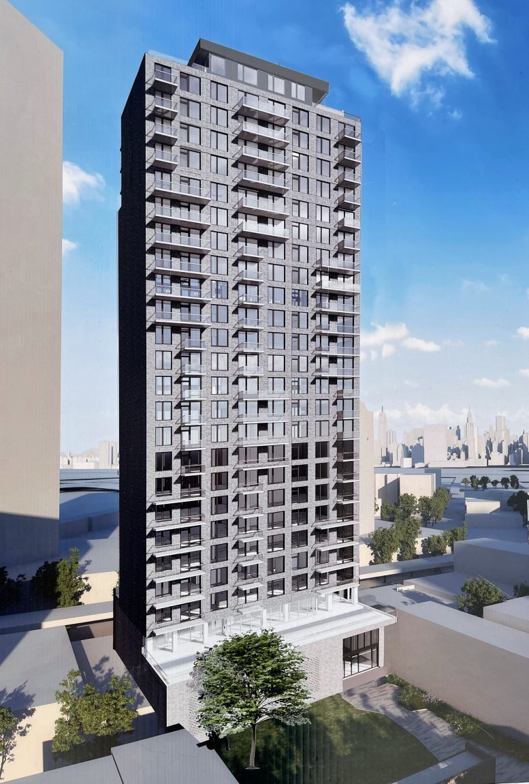
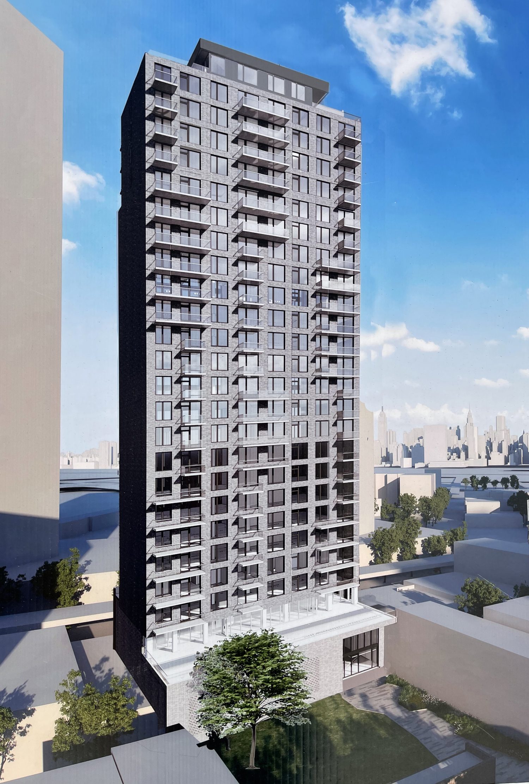
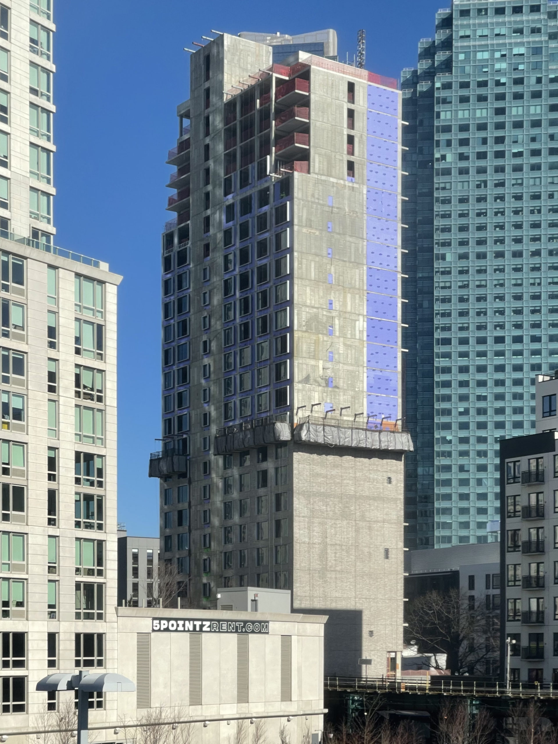
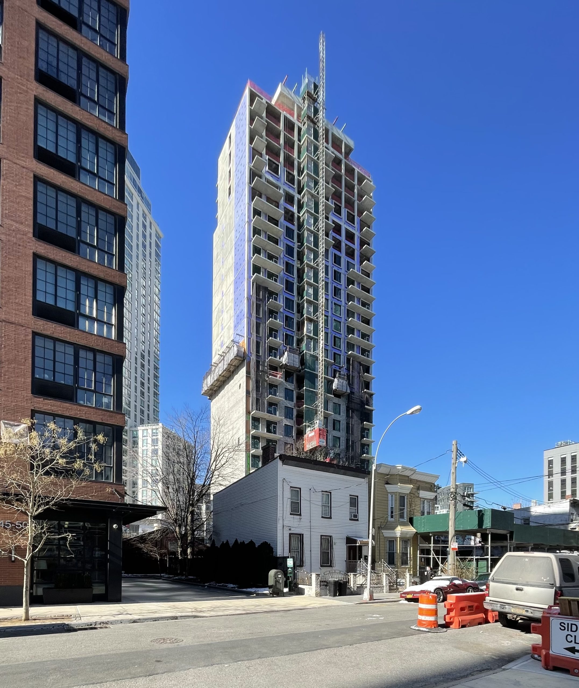


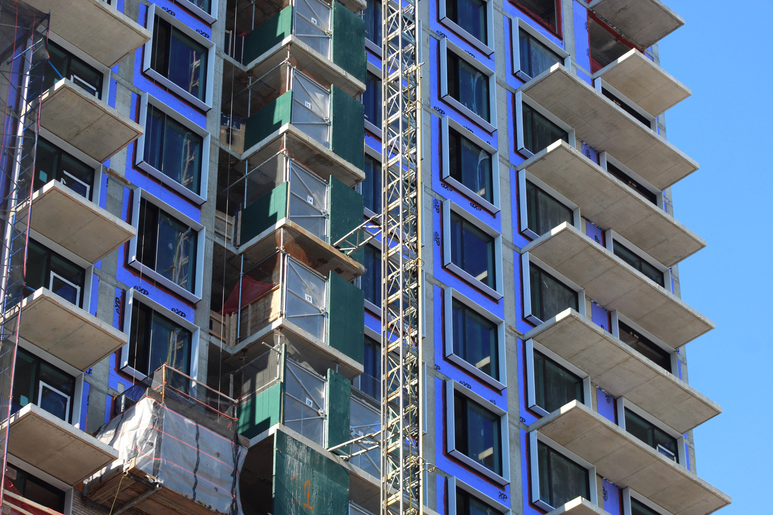
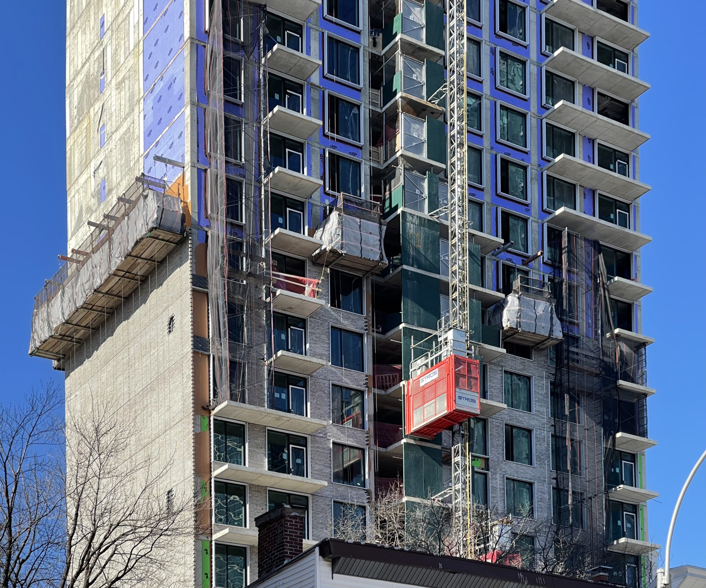
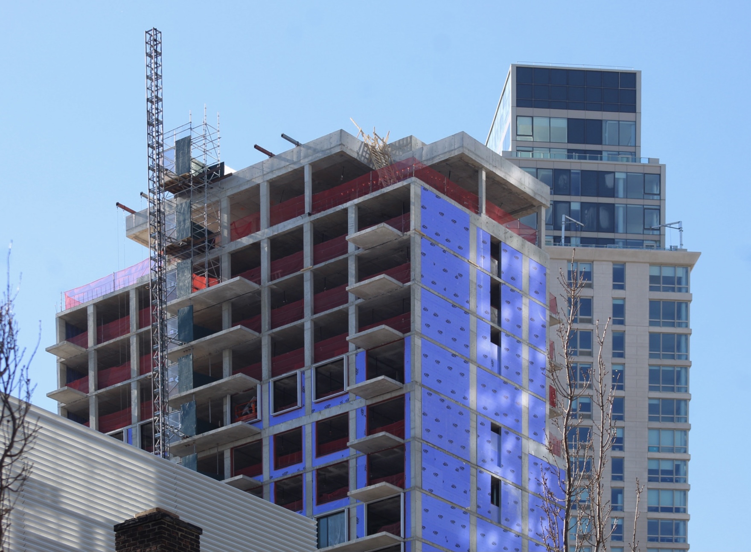
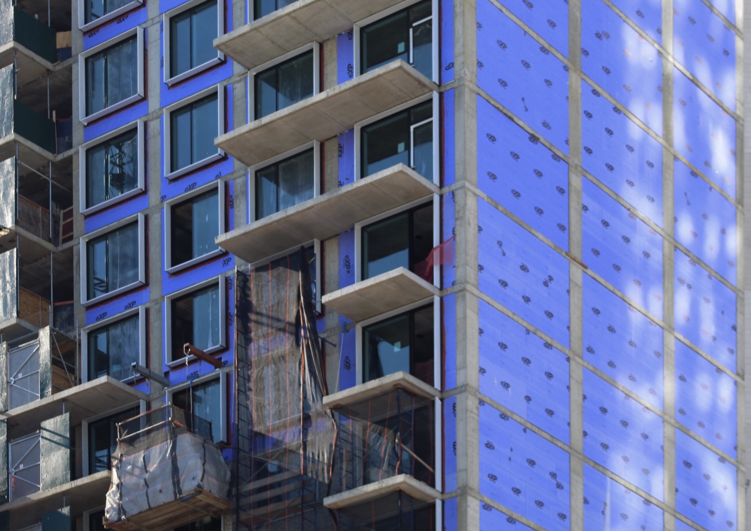
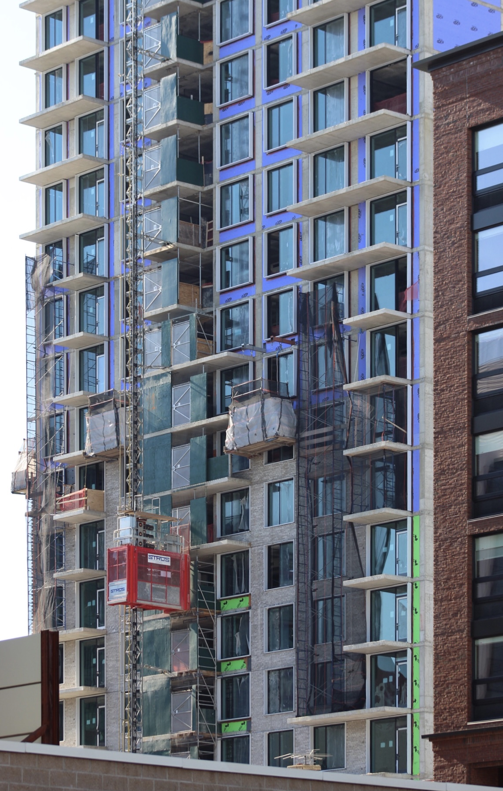

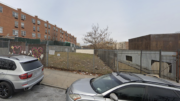


It’s just a typical high-rise residential building. Nothing special, nothing bad.