Construction has topped out on 27-19 Thomson Avenue, a ten-story residential building in Long Island City, Queens. Designed by MY Architect PC and developed by Thomson Development LLC, the 28,051-square-foot structure will yield 23,012 square feet of residential space spread across 30 units and 5,039 square feet of lower-level retail. Warner Construction Services Inc. handling construction of the 116-foot-tall building, which stands on a trapezoidal plot at the intersection of Thomson Avenue and 44th Drive.
Work progressed steadily on the project since our last update in August, when excavation was still underway. Now the topped-out superstructure is preparing to have its windows and façade installed, with the walls in the process of being framed out behind scaffolding and construction netting. The blank walls that abut the adjacent 8 Court Square residence are nearly finished, with the last sections being filled in with DensGlass insulation.
27-19 Thomson Avenue will contain retail space in the cellar and first two levels, which is noted by the change in color in the envelope. Above this are the residences, with no more than four units per floor. Residential amenities include a recreation room, a third-floor terrace, and a shared outdoor rooftop deck. The nearest subways are the 7 and G trains at the Court Square station at the intersection of 23rd Street and Jackson Avenue; the E, M, and R trains at Queens Plaza to the northeast; and the E and M trains at the Court Square-23rd Street station at the corner of 44th Drive and 23rd Street.
A completion date for 27-19 Thomson Avenue is slated for spring 2023, as noted on the on-site construction board.
Subscribe to YIMBY’s daily e-mail
Follow YIMBYgram for real-time photo updates
Like YIMBY on Facebook
Follow YIMBY’s Twitter for the latest in YIMBYnews

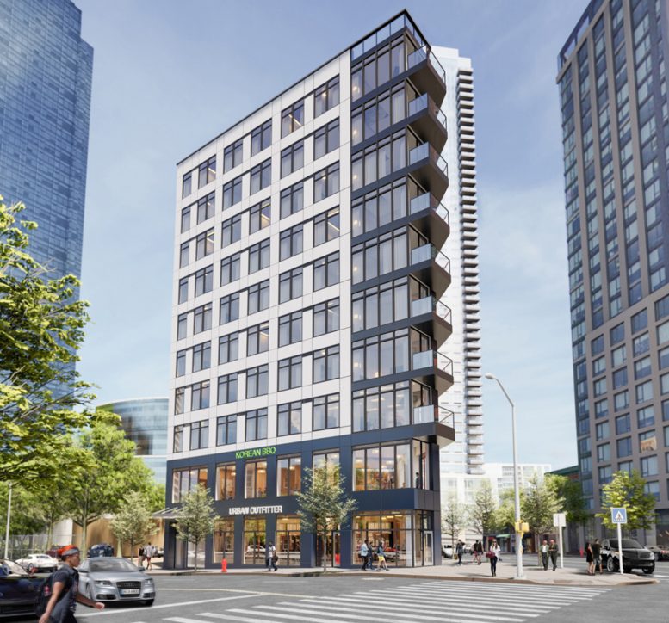
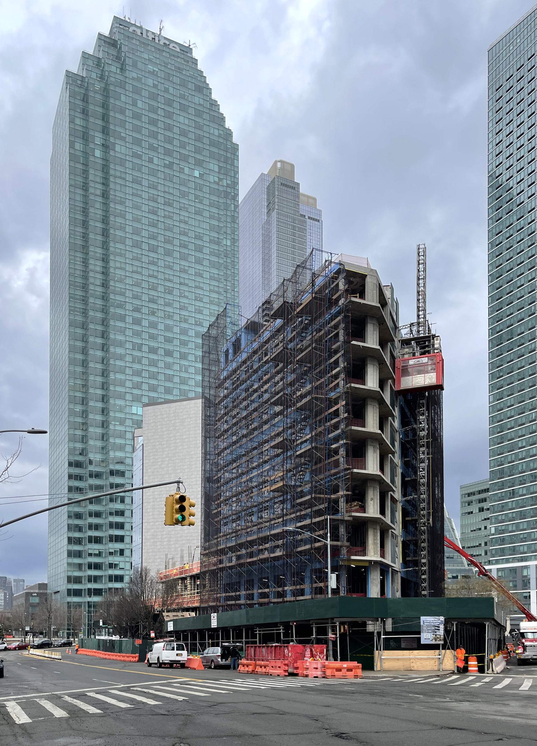
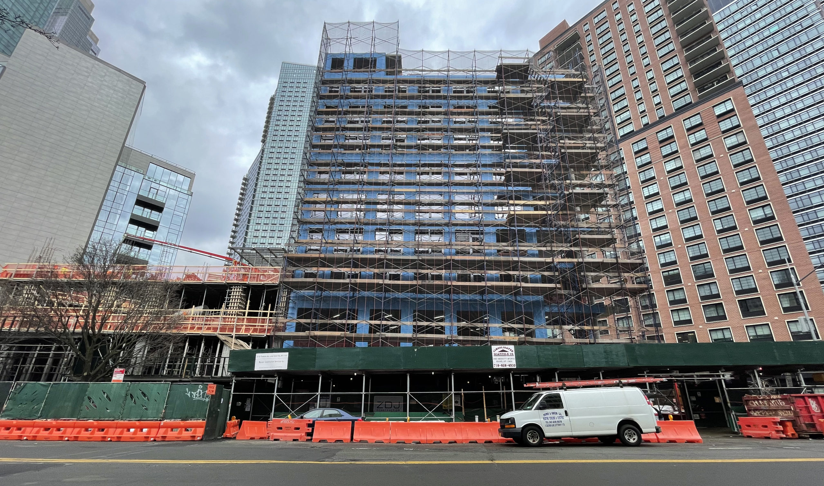
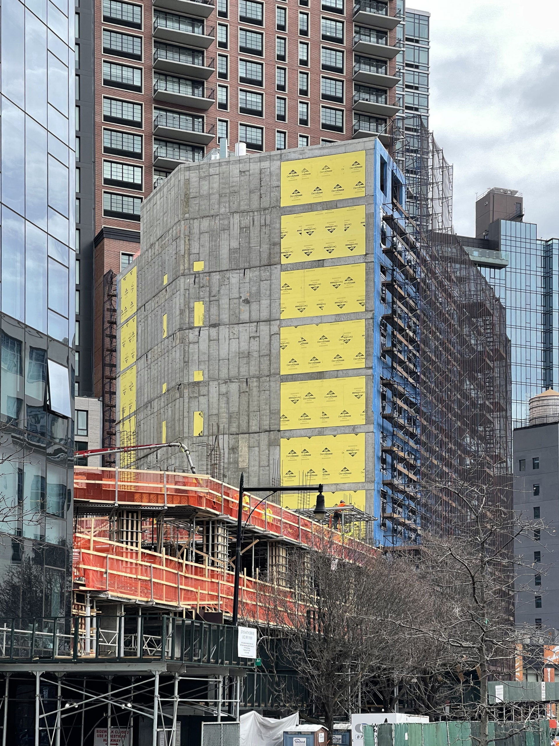
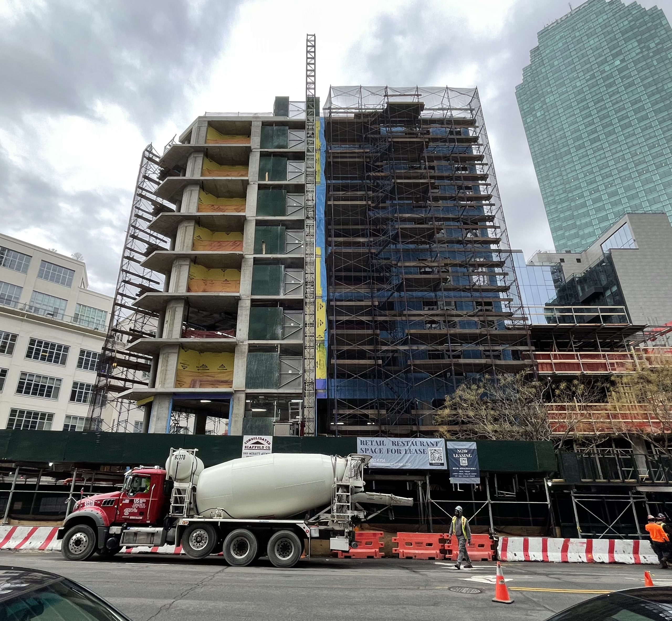
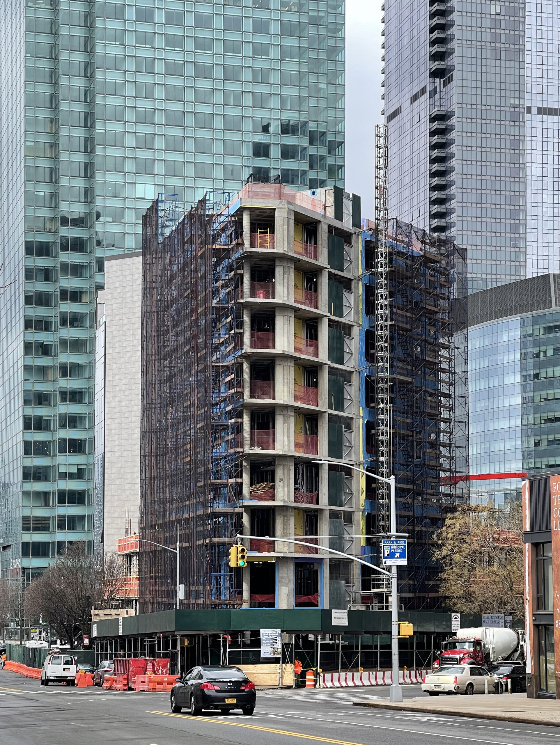
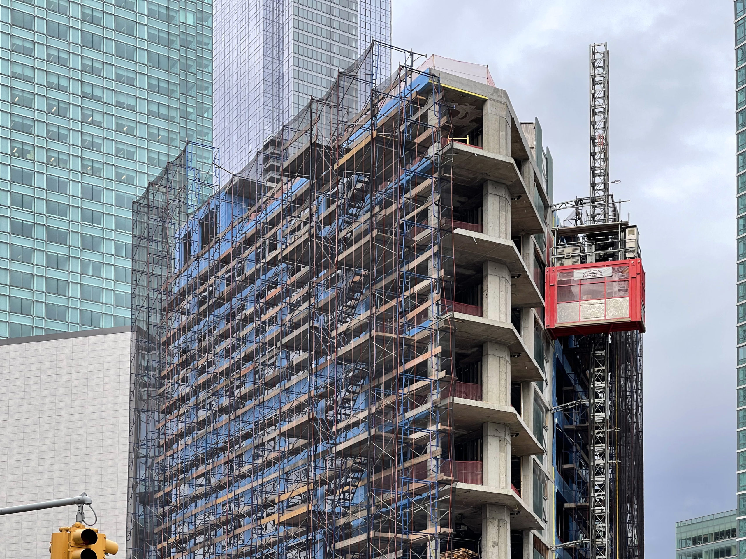
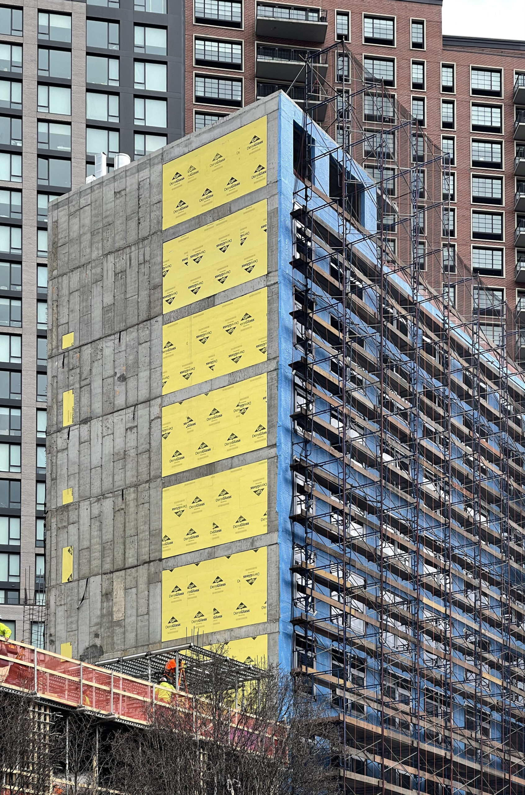
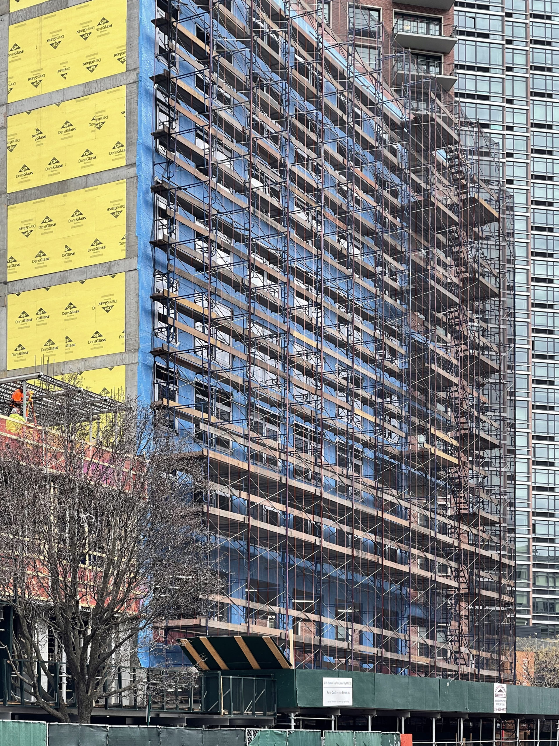




Be the first to comment on "Topped-Out 27-19 Thomson Avenue Progresses With Exterior in Long Island City, Queens"