Work continues to progress on the renovation and partial residential conversion of the Waldorf Astoria at 305 Park Avenue in Midtown East. Developed by Andrew Miller of Dajia US, the project is dubbed “The Towers of the Waldorf Astoria” and will yield 375 residences designed by Skidmore Owings & Merrill and Jean-Louis Deniot that range from studios to sprawling penthouses, as well as an extensive amenity offering. Douglas Elliman Development Marketing is handling sales and marketing of the units, Suffolk Construction Corporation is the general contractor, Pierre-Yves Rochon is in charge of the revamped hotel interiors, and Simon de Pury is the residential art curator for the 625-foot-tall Art Deco landmark, which occupies a full city block bound by Park Avenue to the west, East 49th Street to the south, East 50th Street to the north, and Lexington Avenue to the east.
At the time of our last update in March 2020, the majority of the exterior was covered in scaffolding and construction netting. Much of this has since been removed, revealing the look of the restored façade on the northern elevation. Parts of the assembly remain, most notably over the two pinnacles and on the upper portion of the eastern face along Lexington Avenue.
Sidewalk scaffolding still wraps around all four sides, and the construction elevators remain attached to the bottom half of the western façade and in the middle of the wider northern wall.
The following close-up shot shows the details in a flagpole holder, which features an Art Deco eagle motif. Several of these gold-colored elements have been preserved and will soon be refurbished.
It will be exciting to see how the two towers will look once the scaffolding gets disassembled.
Windows and decorative spandrels are steadily being replaced and restored.
The following images show the arched windows and setbacks facing Park Avenue, where the indoor swimming pool and outdoor terrace space will be located.
The sunlight illuminates the ornate sculptural stone blocks and brick walls, and the gold leaf lettering of the Waldorf Astoria name.
Homes at The Towers of the Waldorf Astoria come with Gaggenau appliances, heated master bathroom floors, custom cabinetry, rain showers, marble vanities, and Art Deco-inspired finishes throughout.
Amenities span over 50,000 square feet and include 24-hour doormen and lobby desk attendants at both the Park Avenue entry and the porte cochère at 50th Street, 24-hour valet service and private residential entry, on-site parking available for purchase, 24-hour concierge services in addition to dedicated on-site professionals, live-in resident manager and security, front-door package and service delivery via signature Concierge Closet, and secure off-street loading facilities for move-ins and deliveries.
Wellness and fitness amenities include a 25-meter indoor Starlight Pool on the 25th floor within a double-height space with a skylight, a fitness center with private training studios, men’s and women’s wellness lounges, each with a sauna, a steam room, treatment rooms, and changing rooms. The hotel’s spa will also offer training, nutrition, and treatment programs for an additional fee.
Entertainment and leisure amenities include the Winter Garden lounge with bar, the Starlight Lounge with another private bar, the Starlight Terrace with two kitchens and multiple seating areas overlooking Park Avenue, and the Grand Salon, designed for private functions with high-arched ceilings and city skyline views. There will also be a residential library created in a partnership with The White House Historical Association; The Chrysler Room, a private dining room with adjacent demonstration kitchen and catering kitchen; The Cue Club, with two pool tables and one snooker table; the Monte Carlo Gaming Room and the Monaco Bar; the Night & Day Theater with stage and screen; a children’s playroom; and a Wine Tasting Room with Gaggenau wine vaults for private wine storage available for purchase.
The business amenities are housed in The Empire Club and feature private offices available for reservation, a boardroom with full conference capabilities, and small conference rooms suitable for private meetings. There will also be a large co-working lounge, a service pantry available for catering and coffee service, a copier and wireless printing capabilities, and a reception desk available for host’s staff to receive visitors.
A completion date of 2024 is posted on the construction board.
Subscribe to YIMBY’s daily e-mail
Follow YIMBYgram for real-time photo updates
Like YIMBY on Facebook
Follow YIMBY’s Twitter for the latest in YIMBYnews

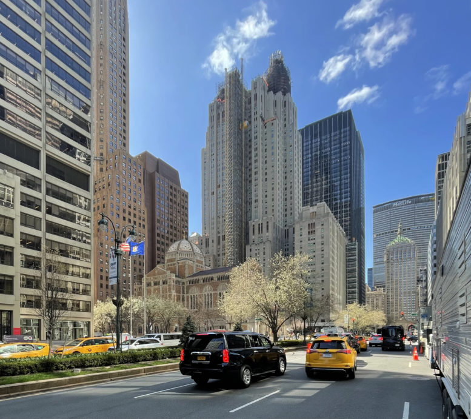
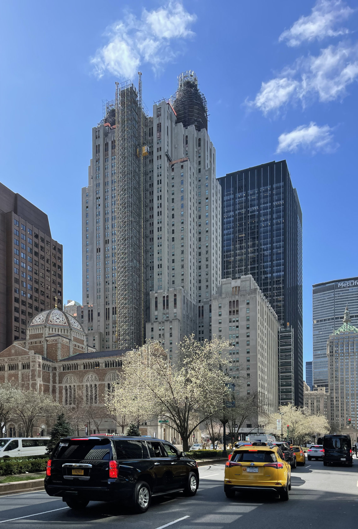
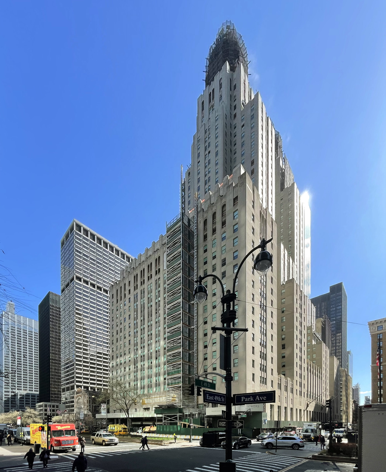

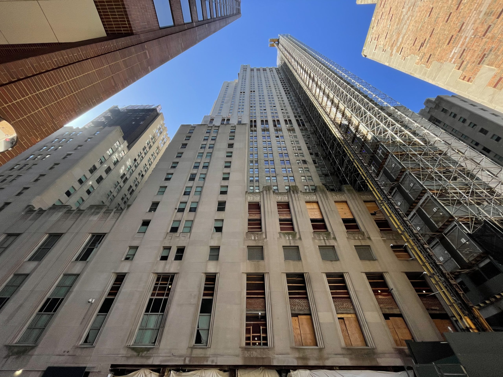


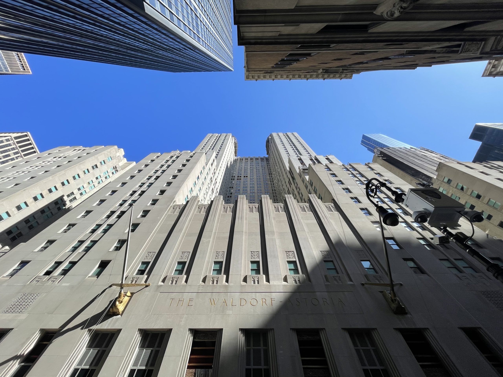
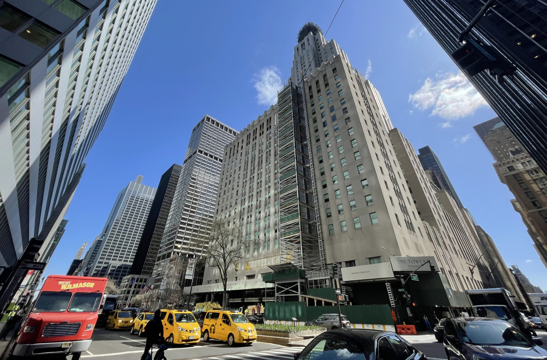
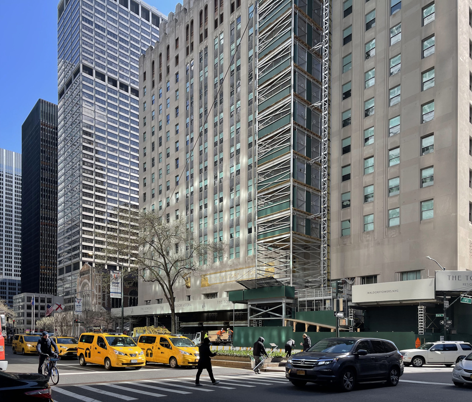

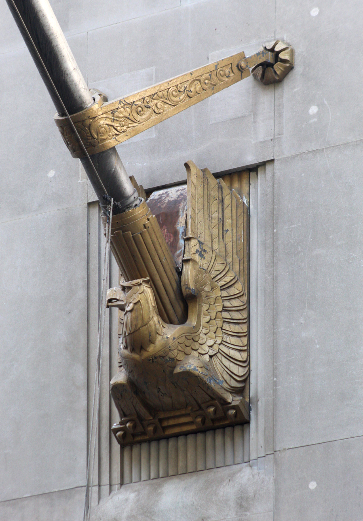
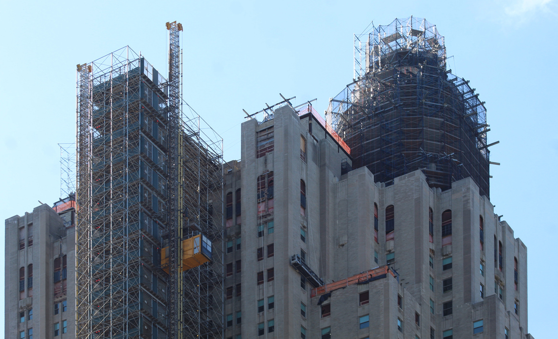
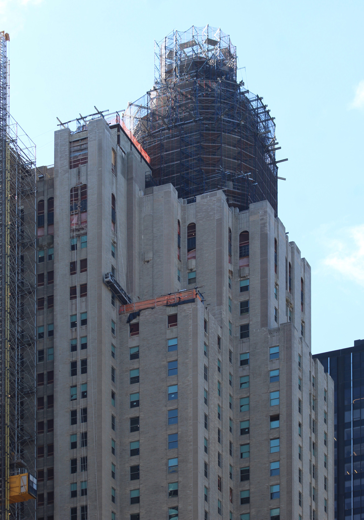
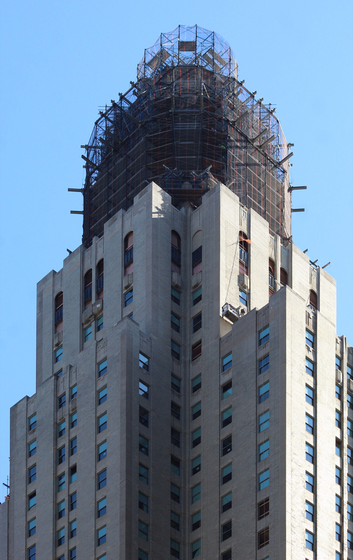
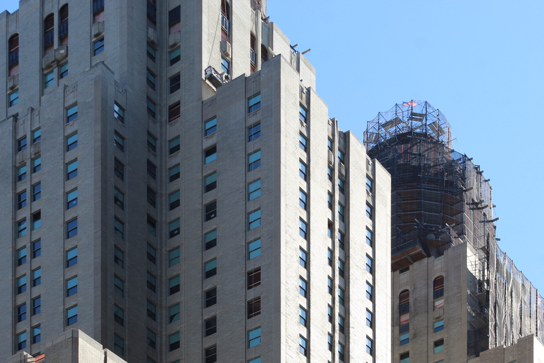
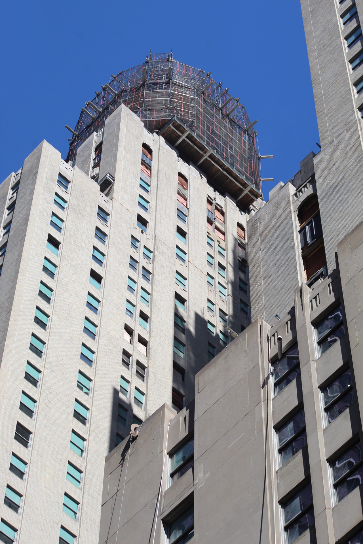
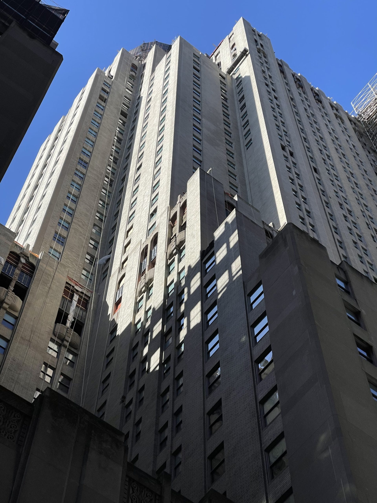


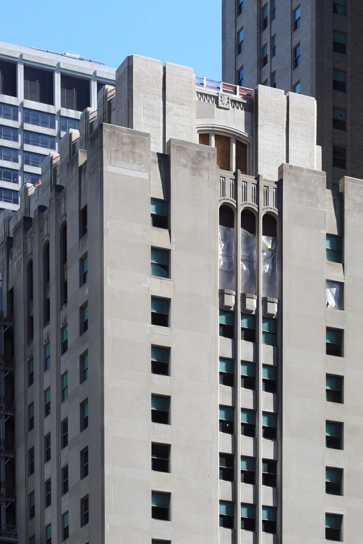
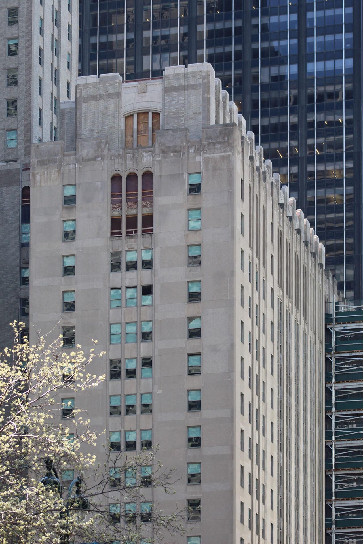
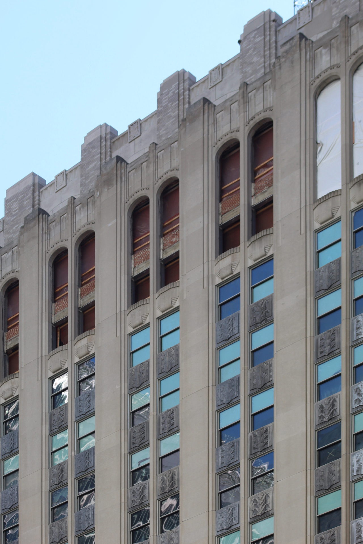
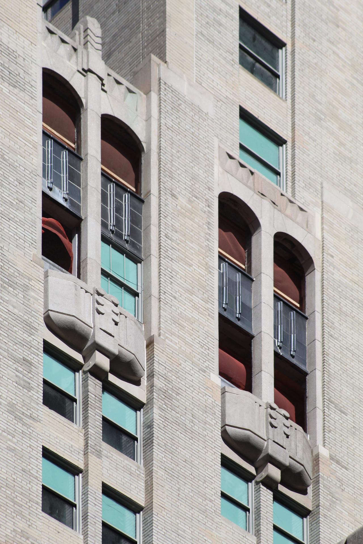
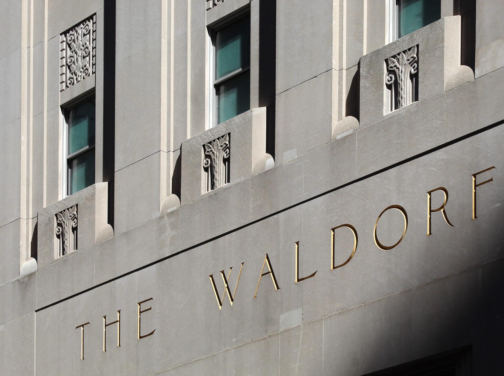




It’s nice to see a quality renovation, but Dajia US, which was originally owned by the Chinese government, has had a troubled recent past.
US presidents are no longer allowed to stay there for security reasons.
With experience on work in progress, gold leaf can help its signature to the building. A place is unfree for development, that’s windows show design of the creation: Thanks to Michael Young.
So many things mentioned. One thing not talked about is the carbon footprint of all these luxuries. Scary things need to be addressed.
I can pretty much guarantee you that the carbon footprint of this renovated building will be orders of magnitude less than the pre-renovation building. It will almost assuredly meet the new LL 97 requirements. The energy savings from upgraded envelope and glazing alone will be massive. Add that to upgraded mechanical and lighting systems and you will likely end up with one of the most energy efficient landmarked older buildings in the city.
But yes, rich people and their energy inefficient pools, saunas and concierges. My righteous indignation is burning brightly.
A WORLD CLASS PROJECT.
Park Avenue to the WEST, Lexington Avenue to the EAST. At least this doesn’t say “occupies a full city block bound by Park Avenue to the west, East 49th Street to the south, East 50th Street to the north, and Madison Avenue to the east” like the e-mail did!
Funny, I just wondering this past week while reading this website about the status of this project?
I managed to see the Waldorf in person back in 2017 on my first visit to NYC, and it was closed, in preparation for the remodel.
Walked around the block and took pics. Would definitely add to my must see list when completed! 🤗
The Towers at the Waldorf Astoria finally gets the hotel to hotel plus condo conversion correct after all the sub-optimal
situations in other hotels around town.
Reward your residents for investing in the building by giving them superlative and exclusive amenities. The gorgeous HUGE swimming pool under the re-exposed Starlight Roof is residents only!!—- As well as the other 25th floor lounges, fitness and spa facilities. So refreshing to see the concept executed correctly!
Converting a hotel to apartments can run afoul of the window/floor area ratios. I know of one place that enlarged the windows to meet this. As far as carbon footprint, the W-A likely uses purchased steam for heat and AC.
For those who haven’t done a deep dive—the original Waldorf and Astoria Hotels were on the site of the Empire State Building…. Can’t wait to see the spires restored!
AWESOME! MORE POWER TO WALDORF ASTORIA !
Kumar (Kem) Balani
This site was… how do I say it? Relevant!! Finally I have found something which helped me. Kudos!
site: