Below-grade work is progressing at 425 Summit Avenue, the site of a 26-story mixed-use tower in the Journal Square neighborhood of Jersey City. Designed by Marchetto Higgins Stieve and developed by Spitzer Enterprises, the 356,000-square-foot structure will yield 390 residential units, around 3,800 square feet of ground-floor retail space, 3,660 square feet of amenities, and on-site parking for 51 vehicles. ZDG is the general contractor for the property, which is located at the corner of Summit and Sip Avenues, a short walk from the Journal Square PATH station.
Recent photos show excavation continuing along the northern half of the property while the reinforced concrete foundations and perimeter walls begin formation deeper below street level on the opposite southern end. Crews will likely continue forming the cellar levels through the rest of spring, and the first floor could conceivably be reached sometime this summer, with topping out occurring sometime in early 2023.
From above is a better glimpse of the entire corner lot and its adjacent southern neighbor, 413 Summit Avenue.
The renderings depict a multi-story brick-clad podium with a rounded northeastern corner, above which the main tower rises with a floor-to-ceiling glass façade interspersed with gray panels. A stack of balconies appears to run the height of the northern corner of the tower, which is capped with a mechanical bulkhead with a bronze wire mesh cage surrounding the equipment. New tree-lined sidewalks will also be created around the property.
425 Summit Avenue is expected to be finished in the spring of 2024, as noted on the construction board.
Subscribe to YIMBY’s daily e-mail
Follow YIMBYgram for real-time photo updates
Like YIMBY on Facebook
Follow YIMBY’s Twitter for the latest in YIMBYnews


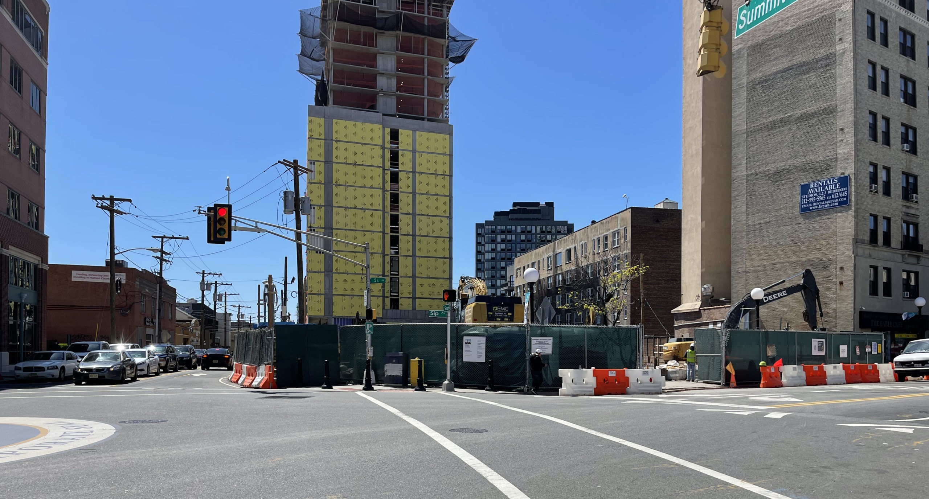
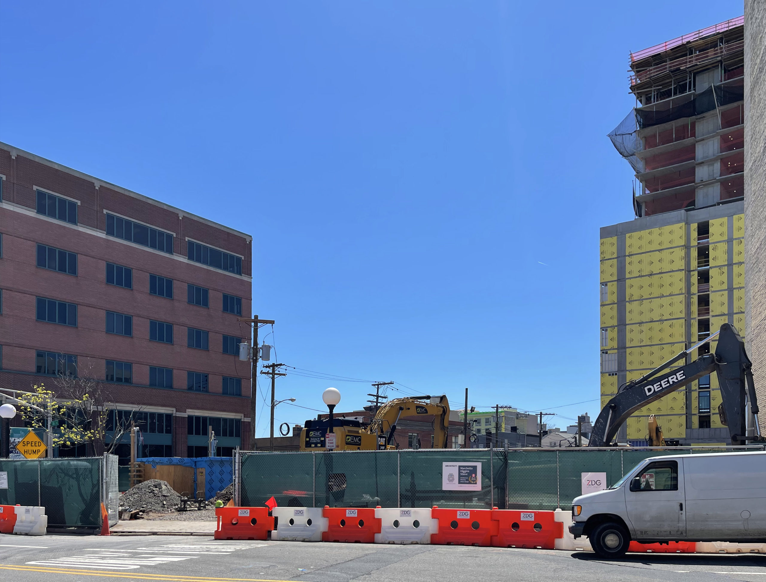
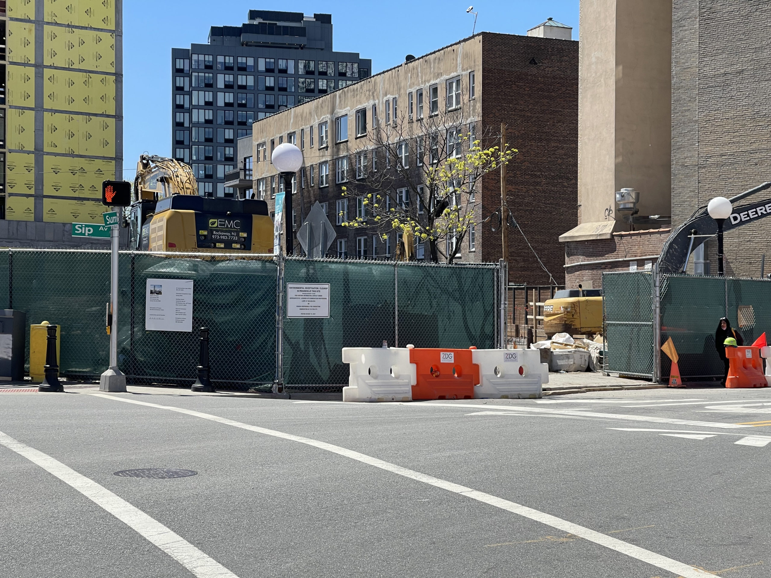
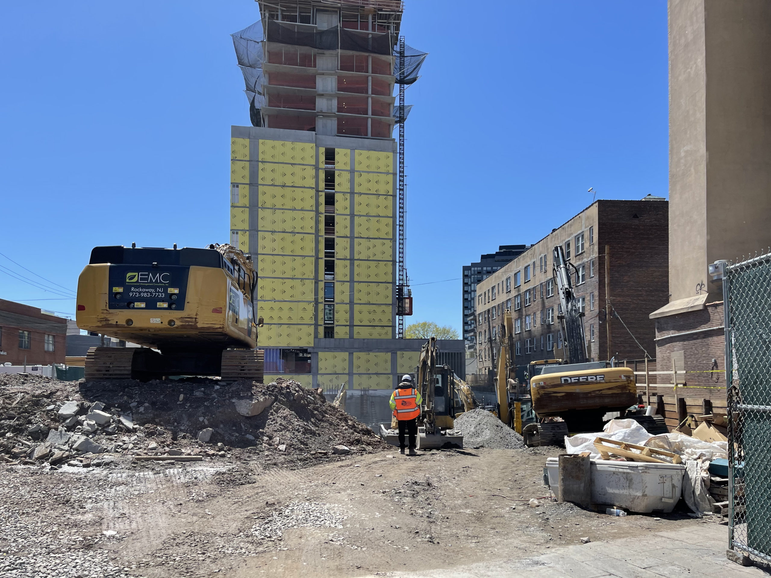
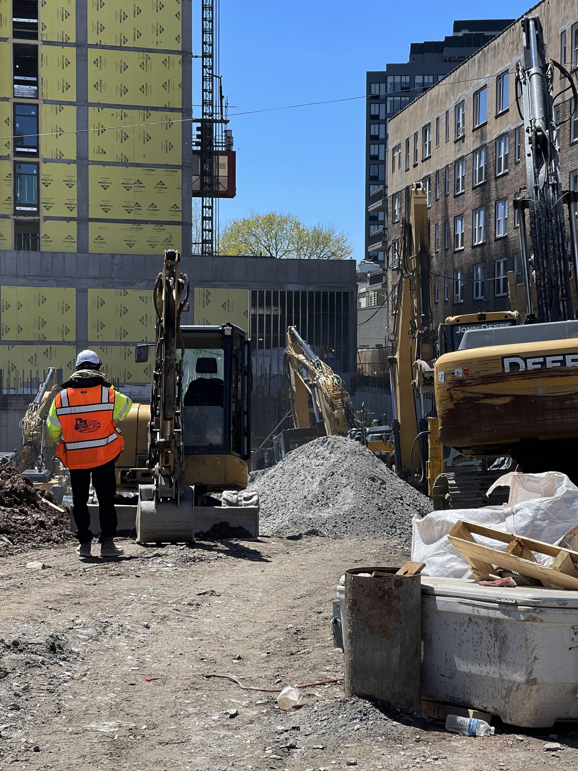
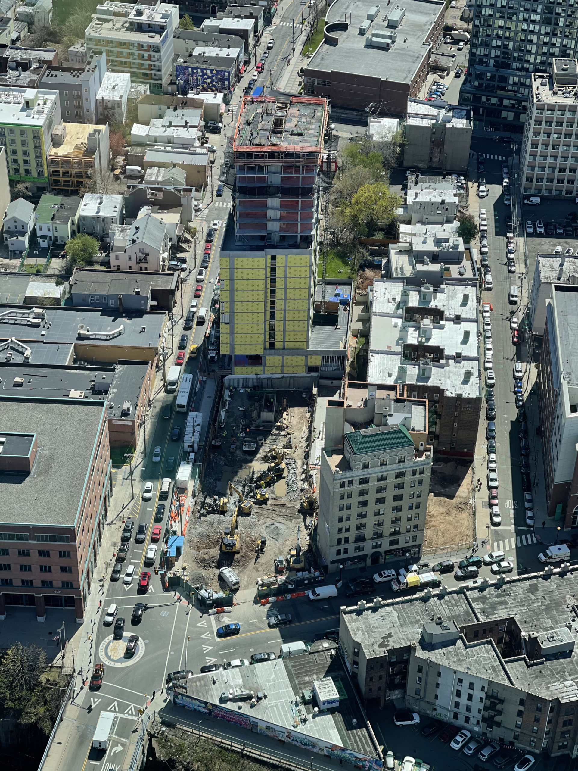
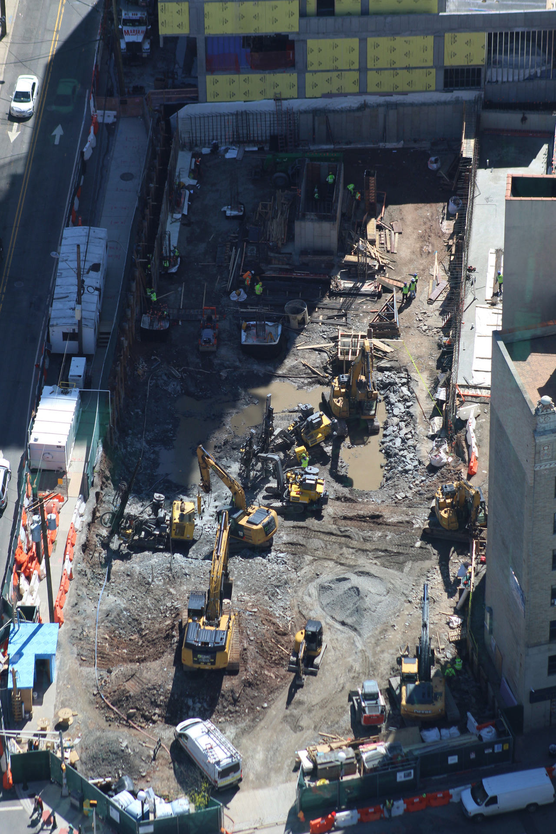
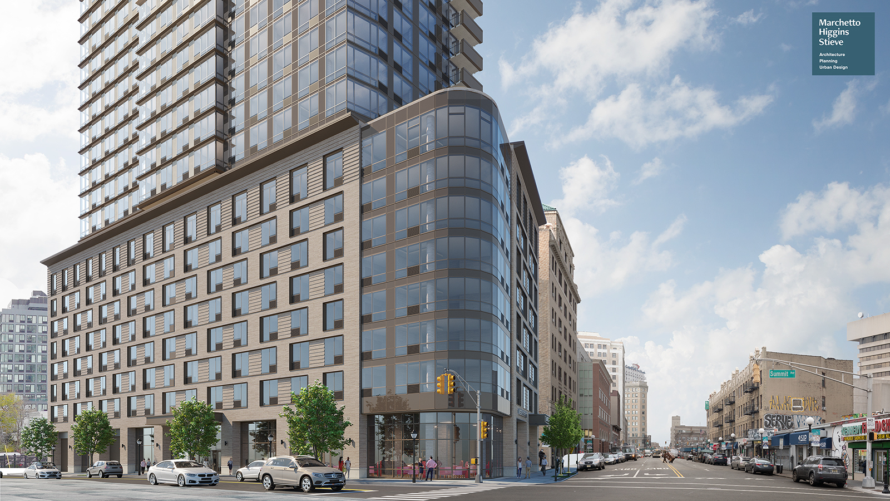
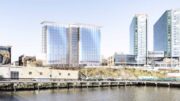
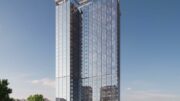


This design looks pretty decent.
From a surface parking lot to this is a definite improvement. Nice design.