The Ritz-Carlton Hotel and Residences at 25 West 28th Street recently celebrated its grand opening in NoMad. Designed by Rafael Vinoly and developed by Marriott, Ritz Carlton Hotels, and Flag Luxury Group, the 50-story, 500-foot-tall reinforced concrete skyscraper yields 250 guest rooms and 19 suites spread across 150,000 square feet, as well as 16 one- and two-bedroom penthouse residences on the upper levels that owners and their guests can stay in for up to 120 nights per year. Lendlease served the general contractor for the Midtown, Manhattan project, which is alternatively addressed as 1185 Broadway Street and is located at the corner of Broadway and West 28th Street. The Erin Boisson Aries team at Douglas Elliman is handling the sales of the penthouses. Other design teams for the Ritz-Carlton include SUSURUSS, Rockwell Group, and Barcelona-based studio Lázaro Rosa-Viola.
Finishing touches were still in the process of wrapping up on the ground floor at the time of our last update in March. Since then, all work has concluded and the construction barriers and fences have been removed from the site.
Additional hotel and restaurant signage has also gone up around the ground floor. The main lobby is accessed through a set of tall doors beneath a dark overhanging canopy.
The trees and assorted flora that were planted in the spring have grown out substantially, adding a nice contrast to the sleek glass and gray paneling of the building.
A hallway of plants welcomes visitors to the main lobby, which features a lounge area next to the front desk. Further inside is a bar and more seating surrounded by floral-themed lighting fixtures, tiling, and a diverse display of flowers across the ground floor.
Also open on the ground floor is Zaytinya, a 140-seat restaurant from Michelin-starred Chef José Andrés’ ThinkFoodGroup with a dine-in option for hotel guests and residents. The eatery features interior design by Rockwell Group and a menu created by chef partner Michael Costa and head chef Jose Ayala, offering a mix of Turkish, Greek, and Lebanese-inspired cuisine. Andrés is also set to open a second dining option at the Ritz-Carlton called Bazaar.
Amenities in the tower include the 6,800-square-foot Ritz-Carlton Spa and Fitness Center, multiple event spaces spanning 10,000 square feet with a 3,500-square-foot grand ballroom, a private outdoor terrace, and both business and a la carte guest and owner services. On the 43rd floor is Nubeluz, a rooftop bar designed by Martin Brudnizki with two outdoor terraces and panoramic views of the Lower Manhattan skyline, the Empire State Building and Midtown to the east, and Hudson Yards to the west.
The following renderings showcase the interiors of the penthouse residences, which are located on floors 40 through 42, with four units per level. The homes come with 10-foot-high ceilings enclosed with 12-foot-wide mullion-free windows; Poliform kitchens crafted with honed white quartzite counters and backsplashes, custom-designed cabinetry with integrated lighting throughout, Miele appliances including speed and steam ovens, an induction stove, and dual-zone wine storage; and master bathrooms lined with Italian Bardiglio Nuvolato marble, a custom-designed terrazzo double sink, an extra large Duravit soaking tub with Dornbracht fixtures.
This is the second Ritz-Carlton establishment to open in New York City and the 106th location for the world renowned hotel chain.
Subscribe to YIMBY’s daily e-mail
Follow YIMBYgram for real-time photo updates
Like YIMBY on Facebook
Follow YIMBY’s Twitter for the latest in YIMBYnews

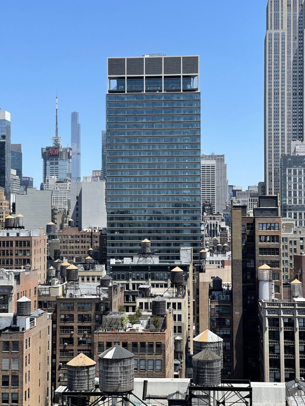
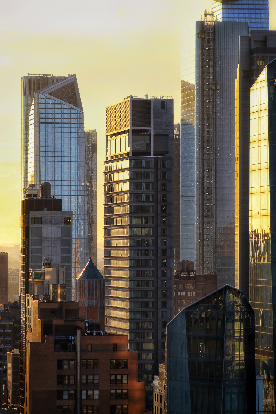
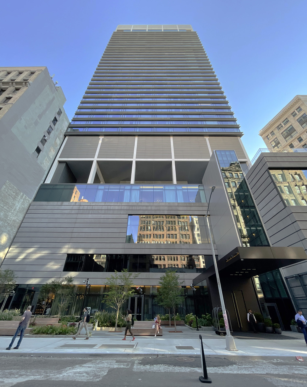
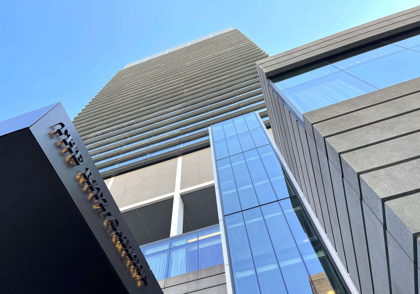
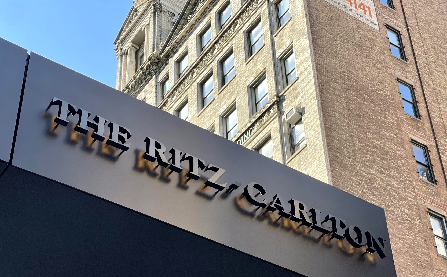
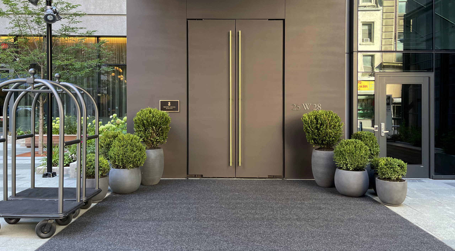
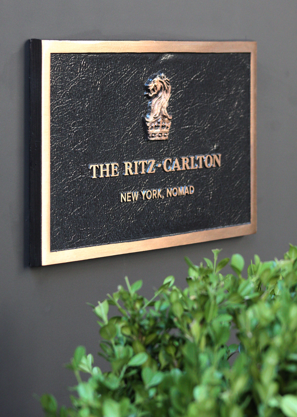

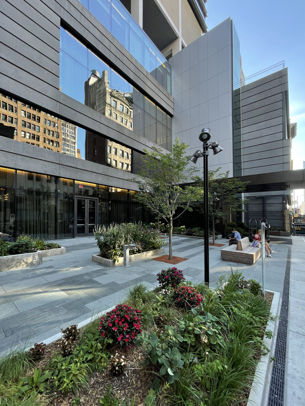

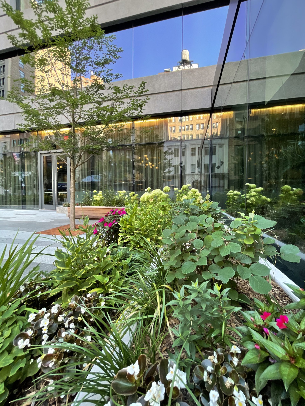
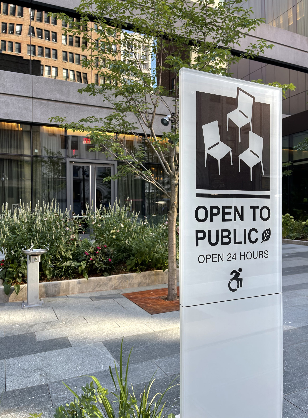
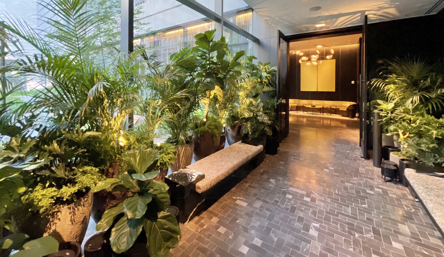
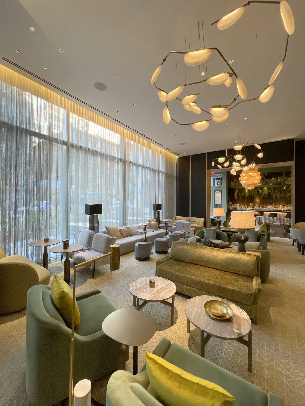
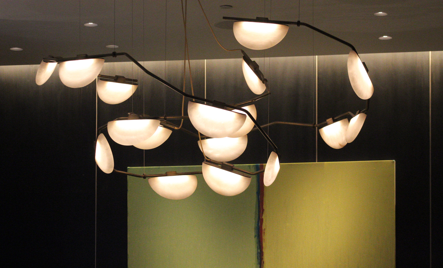
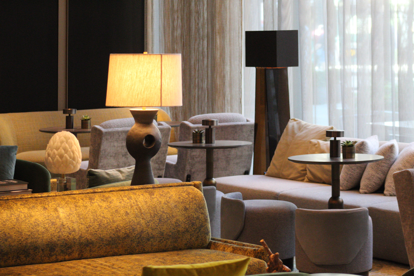
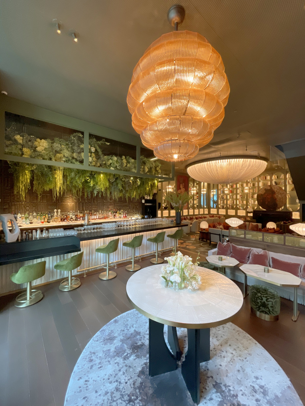
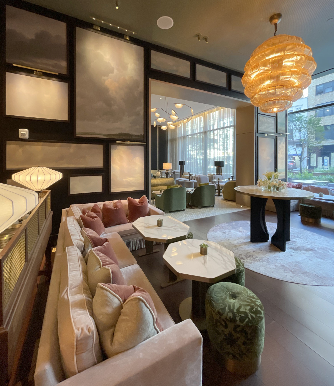
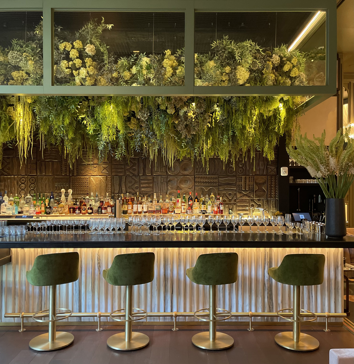
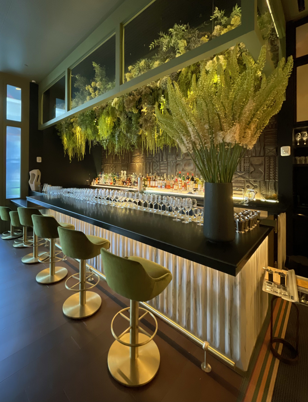
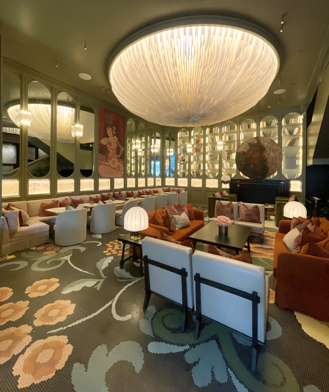
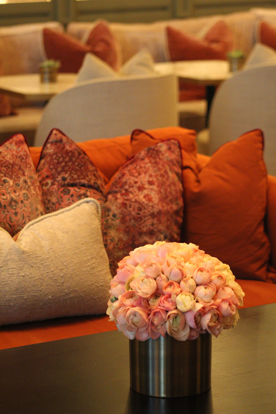
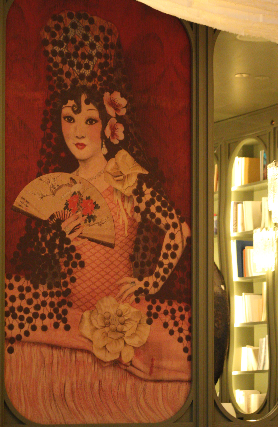
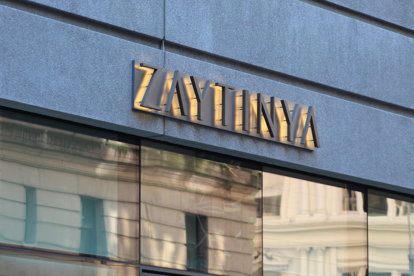

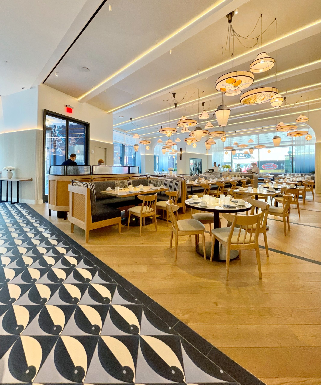
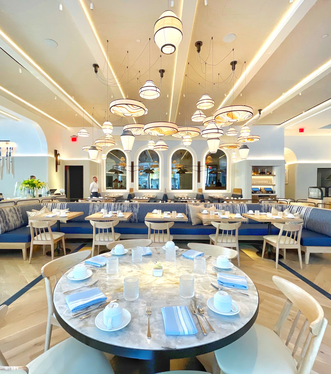
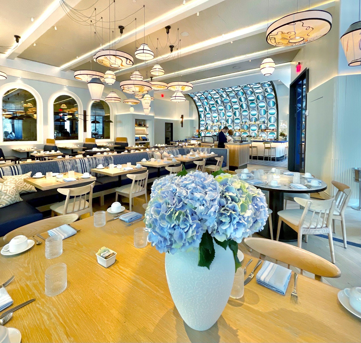

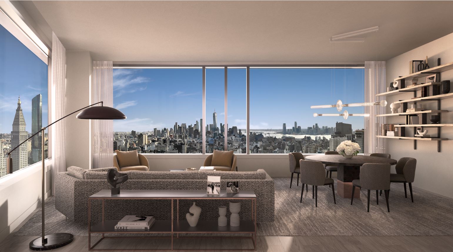
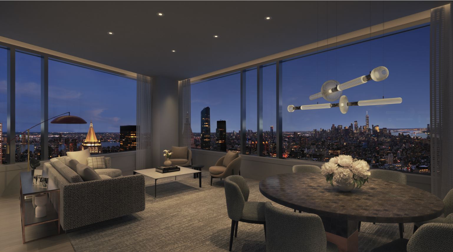
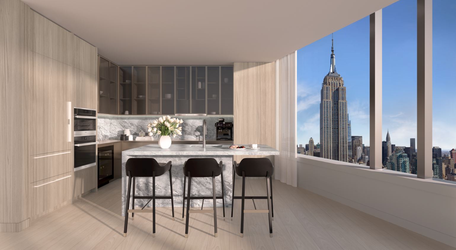
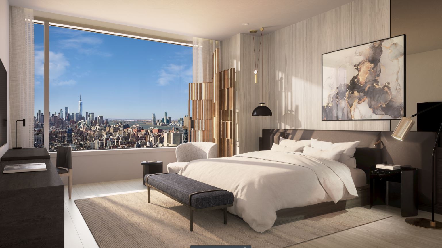





Very attractive.
Interesting that the missing photo is the Broadway facade – street wall….that’s where this building really fails and where the design work was most important. NY is a streetscape and what was created was a back-alley….consider if every building did what the Ritz did…..the streets would be more desolate than they are post-Covid.
although this is just my opinion!!!
This building is pretty controversial, and I will agree that it has some weird design choices. But honestly, I really don’t think this design is that bad. I quite like its unique quirks, and it’s generally a cohesive and interesting design. This is just my opinion, though.
Of course it’s just your opinion.
I don’t really know why I added that.
The tower is fine enough. The base, and in particular the “design-in-a-vacuum” handling of the interaction woth existing buildings, is truly and irredeemably bad.
Floral-themed and lighting fixtures are very beautiful, and tiling so neatly formed on all directions. I can’t find some conditions with these designs to blame, but the tower has greatness on its exterior as well: Thanks to Michael Young.
They’ll need a full-time employee to keep the tops of all those pillows creased like that.
Chopin pillow crease…
Well done!
Sorry, this doesn’t say
The RITZ Hotel to me… perhaps Hilton, Marriott or even Hyatt?!
The tower itself is like a hybrid condo/office building, and the unpainted exposed building on the left, due to SETBACKISM, detracts from the “curb appeal”!
Not doing it for me!
To say the least
The base floors are just weird. Lots of service and mechanical space that’s camouflaged with blank walls. It’s lazy. Although the setback is a terrible mistake, the new public mini-park is a very nice addition for this area. The interior design of the public spaces are unexpected and surprisingly nice. They want around $1,300 a night for a standard room.
$1,300 for a single night. Just let that sink in.
To me, the front door is more foreboding than inviting. But maybe that’s the point…a fortress hotel?
What magnificent interiors, beautifully photographed by Michael Young! Thank you!
Nice of the Ritz to add a homeless shelter to the base of the project.
I can’t wait until the indignation from when they have to hire 24/7 security for that space.
I like this Ritz, in and out..and thank G-d for all the surrounding, beautiful water towers that you can see in the wonderful heading photograph by Michael Young.
$1300/night? Not going to happen