Foundation work is continuing at 262 Fifth Avenue, the site of a 60-story residential supertall in NoMad, Manhattan. Designed by Meganom with SLCE Architects as the executive architect and developed by Boris Kuzinez of Five Points Development under the Five Points 262 Project LLC, the 1,043-foot-tall skyscraper will yield 41 residential units spread across 139,168 square feet, as well as 10,850 square feet of retail space on the first two floors. CM & Associates Construction Management is the general contractor for the property, which is located at the corner of Fifth Avenue and West 29th Street.
Significant progress has occurred since our last update in April, when excavation was still ongoing on the narrow plot. Since then, work has shifted to the formation of the foundations, with crews in the process of laying rebar for the imminent formation of the first set of floors below street level. The base of the tower crane is also now in place near the northern end of the site. Based on the rapid pace of progress, it’s possible that the superstructure could begin to go vertical before the end of the year. With its repetitive stack of floor plates, the building should rise steadily over the course of 2023 and top out early the following year.
The following renderings of 262 Fifth Avenue by DBOX and Meganom depict various views of the tower at different times of the day. The slender tower rises with flat surfaces on all four sides and culminates in a rectangular frame covering an open-air communal roof deck. A secondary opening around the two-thirds mark is anticipated to house a private outdoor terrace. The most notable architectural feature is the circular porthole-like windows that dot the eastern elevation, surrounded by a reflective metallic paneling. The northern and southern faces are composed largely of floor-to-ceiling glass, and the western side will house the core with all mechanical systems, elevators, and egress staircases, and may very well be left blank.
262 Fifth Avenue is aiming for completion in summer 2023, as noted on the construction board. However, the actual completion date will likely be sometime in 2024.
Subscribe to YIMBY’s daily e-mail
Follow YIMBYgram for real-time photo updates
Like YIMBY on Facebook
Follow YIMBY’s Twitter for the latest in YIMBYnews

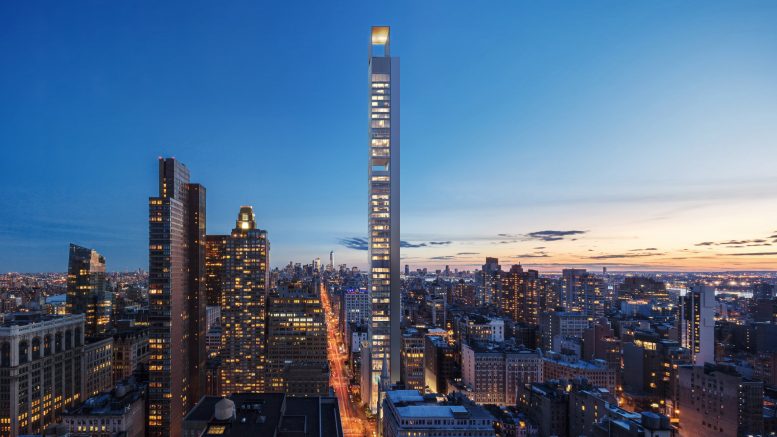
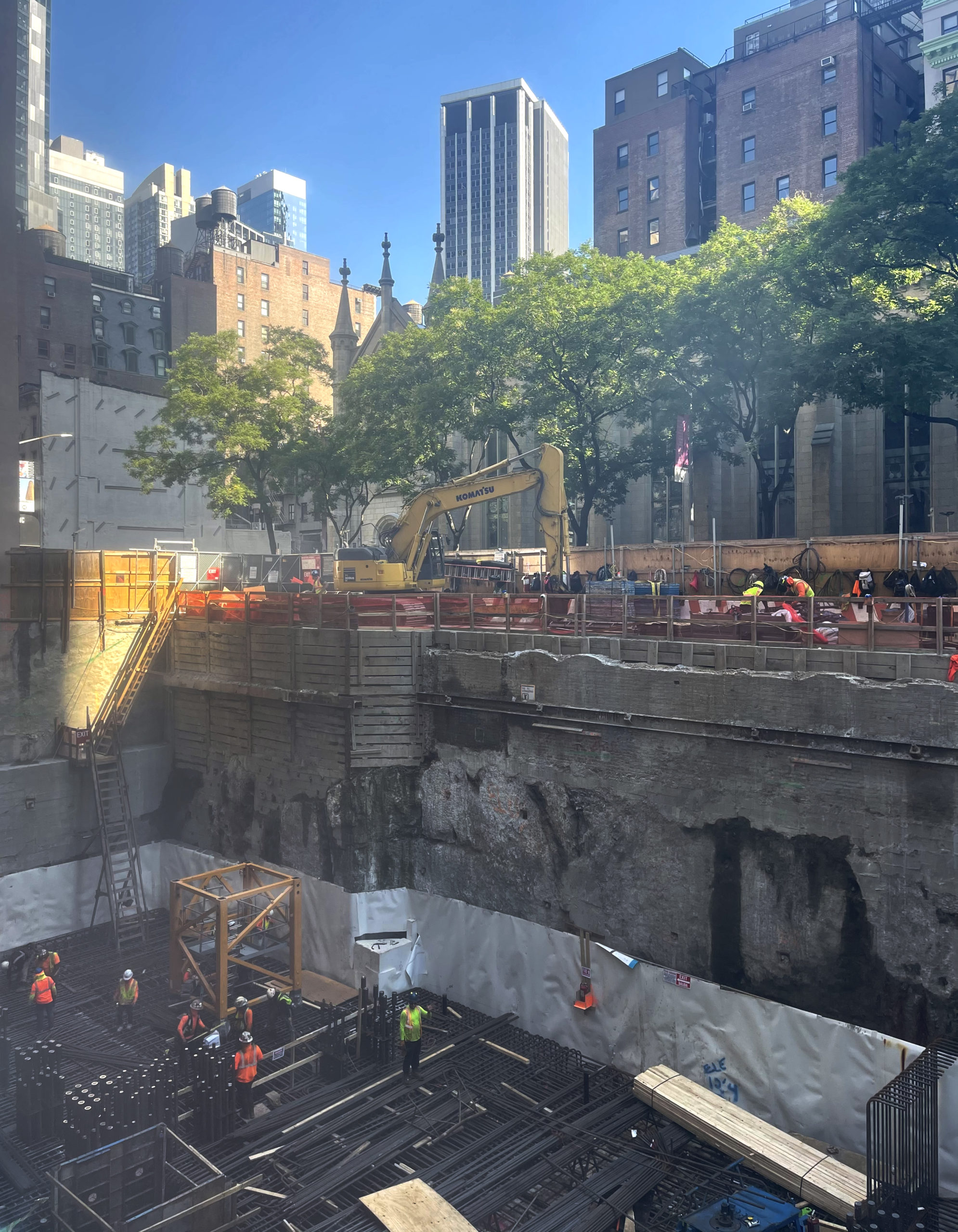
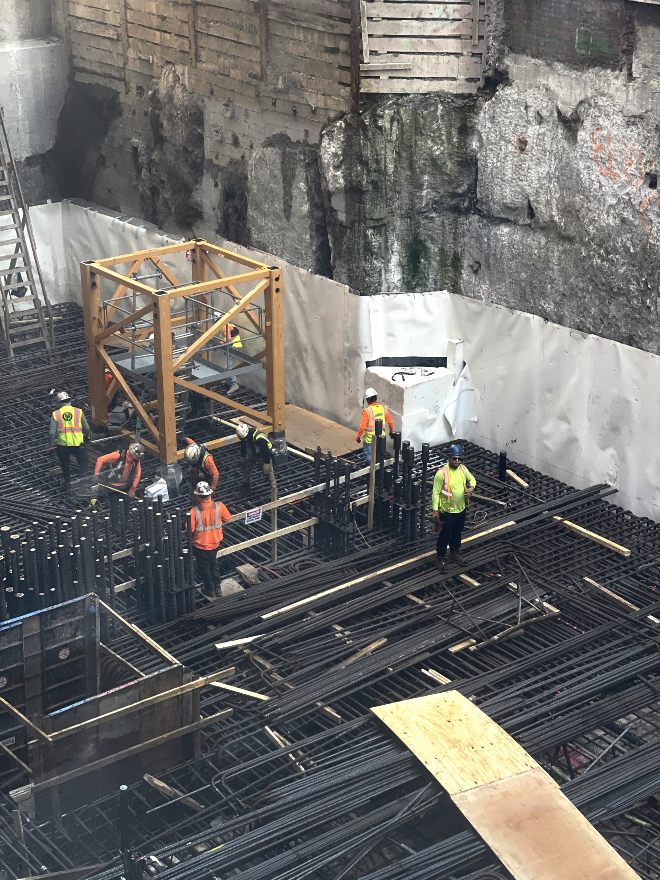
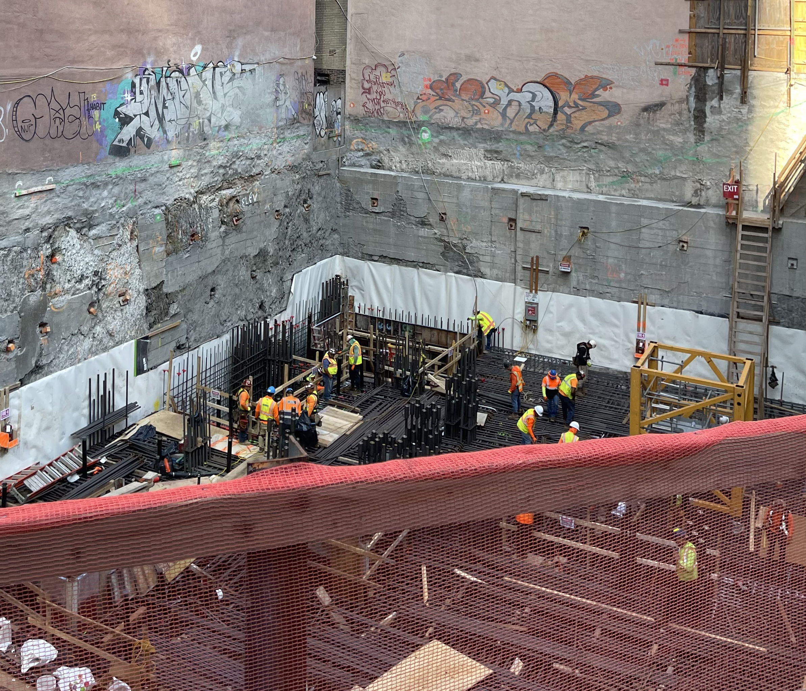
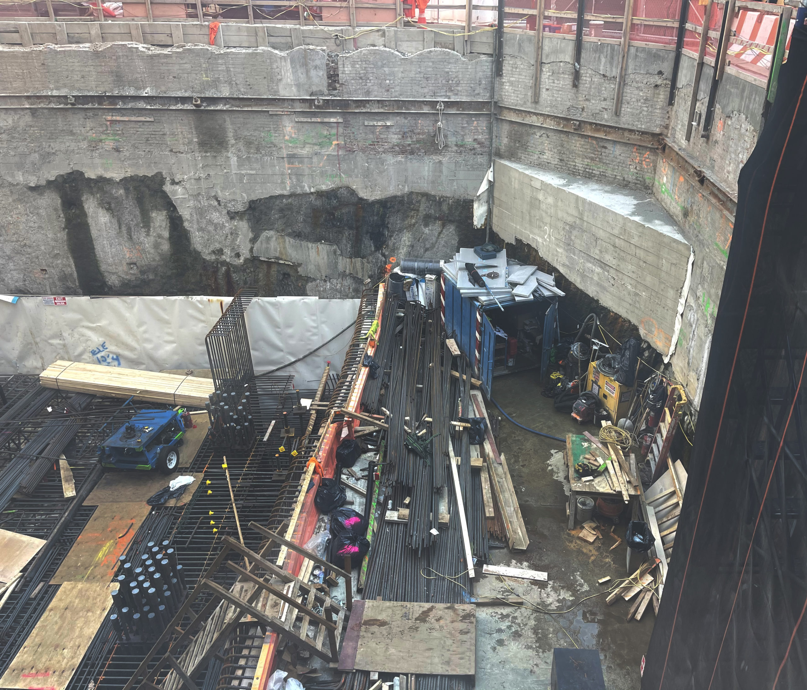
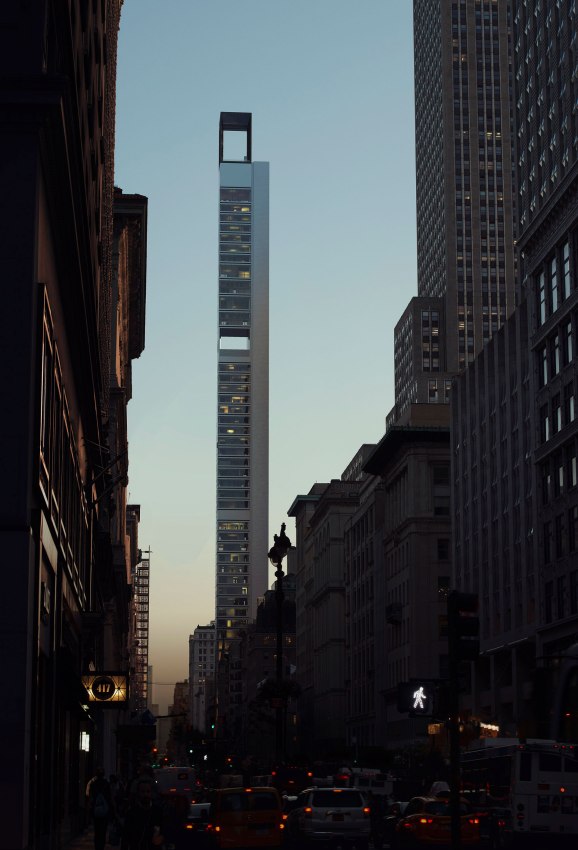
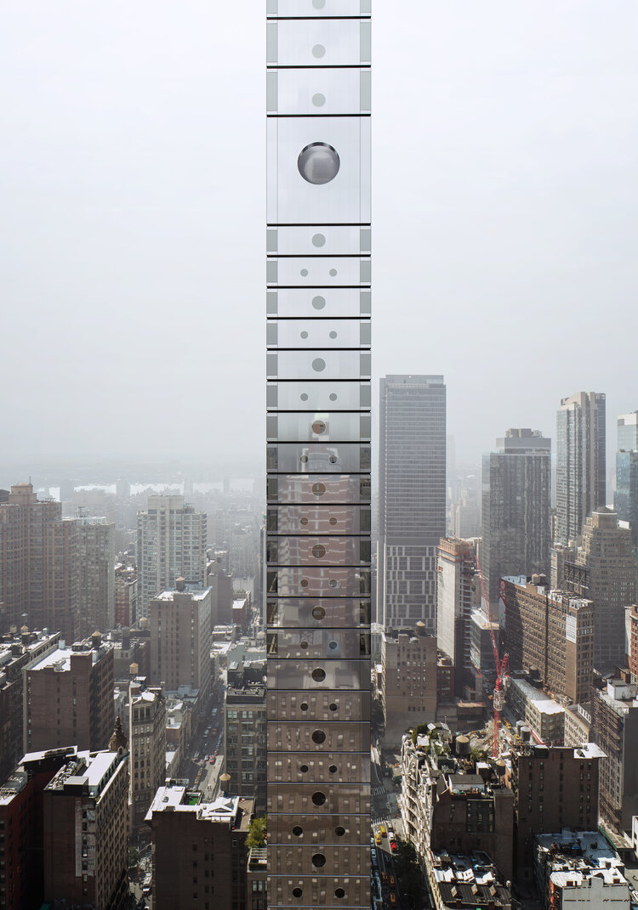
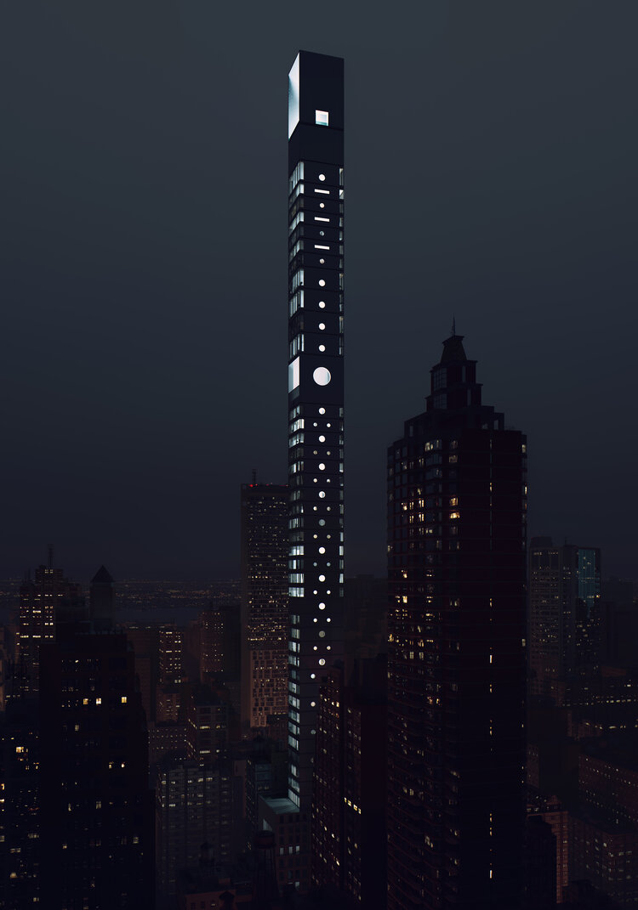


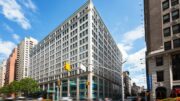


Wonderfully mod.
Yes, great..but would like to see a rendering of how it plays with the ESB.
I’d like to see that, too.
Only 41 residences for a bldg over a 1000 ft tall seems a bit crazy, obviously these will be $50+M per unit, only 41 people will enjoy it from the inside while the rest of us have to look at this Shanghai mixed with the film; ‘The Fifth Element’,(Bruce Willis, flying taxies, etc), it should at least have a roof top observatory/restaurant/etc, so that the general public can enjoy the views from the top
I know that nothing is permanent, but this will completely (or almost completely) block the view of the Empire State Building from anywhere on Fifth Ave south of it. That is one of the most celebrated views in the city, subject of countless photographs and paintings.
I agree with this, the most notable architectural feature is the circular. Very prominent on high level in the air, and its supertall shape was surrounded by metallic paneling to beautiful reflective: Thanks to Michael Young.
MADE FOR FOREIGN IDIOT JUMPERS………….
It is a symbol of real estate greed killing the view for most people from the south of the ESB. This building looks like a a fracking tower from an oil refinery.
This design gives me very dystopian vibes and I really don’t like it. The tower is like a giant middle finger in the skyline. It’ll probably obstruct the great Empire State Building with its ugly and demented circles and gaping crown. Awful.
The design looks nice. Too bad it’s not going to be taller
Great, I love the views.
Yet another “bamboo shoot” in the skyline, along with 432 Park and 111 W. 57th!
I wonder what the SWAY FACTOR is for these “tall and skinnies” with strong gale force winds?
I’d hate to be on the 50th floor or higher and get WHIPLASH while having dinner?!
😋🤣😂🤣😂
60 floors minus two for retail and a few for mechanical leaves around 55 floors for 41(!) residences! I not only hate where it is, I despise what it represents. The views—please…. ESB is a public building—you’ll never get to the top of this building! It looks like a stack of lock boxes for a reason—it’s a place for the super rich to hide their lucre. And it’s ugly.
So true, that’s what it looks like… a stack of safe deposit boxes!
🤣😂🤣
This is a prime candidate for Evil Buildings.
I couldn’t agree more.
“Evil”? In what way?
I had really hoped the sanctions against Russia would kill this project.
I think it’s great. Tall & thin beats tall & boxy. I love the ESB also, if everyone wants to view it, maybe someone could design a supertall bldg. with it’s classic design.