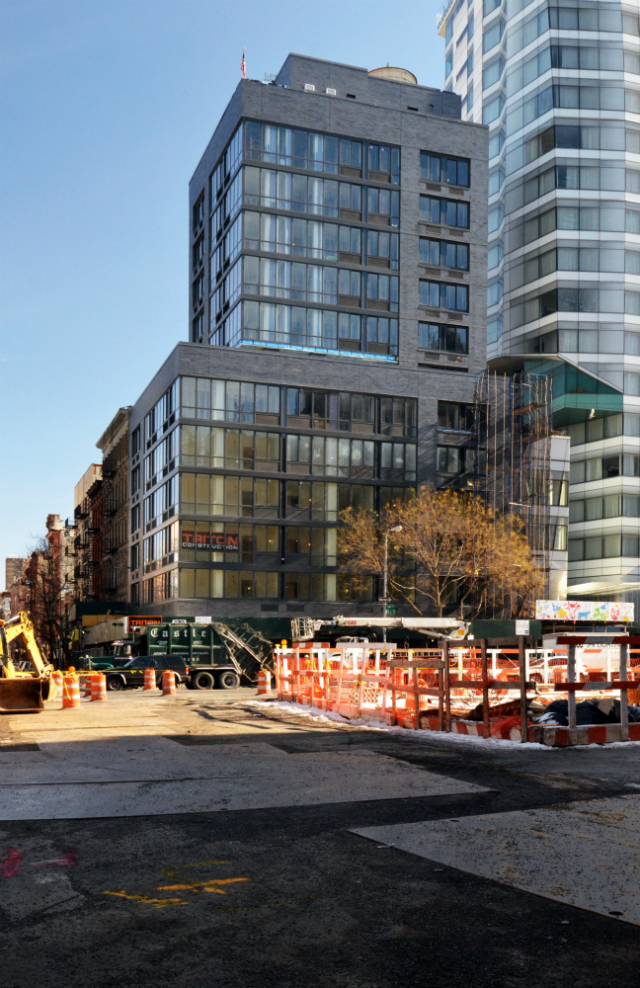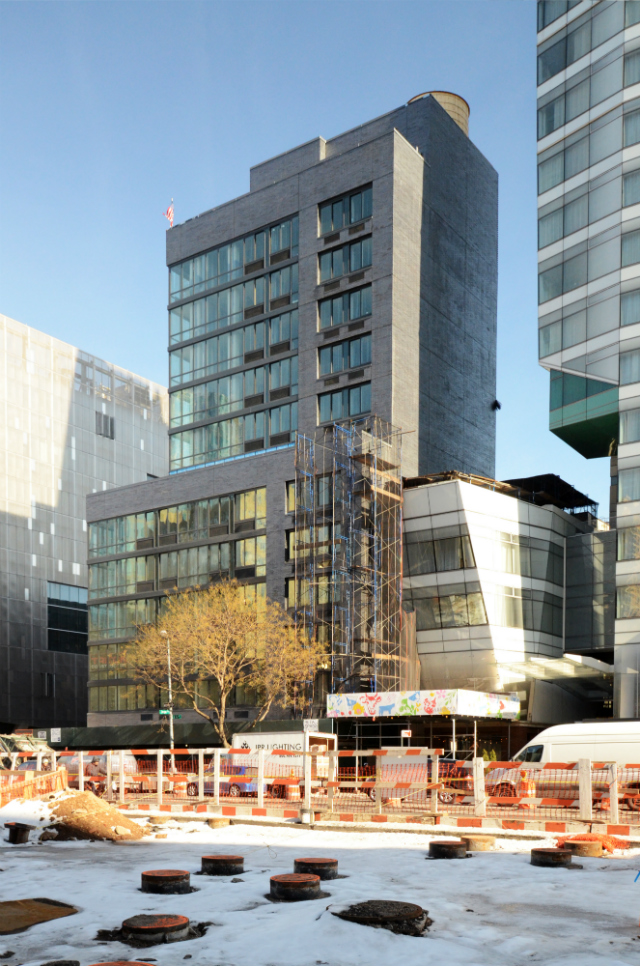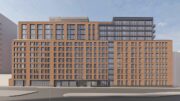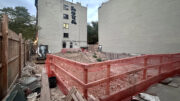The construction netting has finally come off 35 Cooper Square, and the Marymount Manhattan College dorm building has finally been revealed to the world.
Located on the western edge of the East Village near NoHo between East Fifth and Sixth streets, just above where the Bowery branches off into Third and Fourth avenues, the dorm building rises 13 stories and 133 feet into the air. The developer – Bhatia Development, led by Arun Bhatia – has also designed buildings for the New School in the past, along with the 47-story Capri on East 55th Street, which houses some of Marymount Manhattan’s other dorm rooms. Kossar + Garry Architects was responsible for its design.
The building has a handsome gray face with floor-to-ceiling windows, interrupted only by those pesky but ubiquitous PTAC units, with a tower rising from a base starting about halfway up the height of the structure.
Its 55 dorm rooms are spread over 36,000 square feet of space – 650 square feet on average, about the size of units in a rental building on the city’s gentrifying fringe, with three to seven units per floor. It also includes 3,500 square feet of ground-floor retail.
The new dorm rose in place of one of the Bowery’s earliest buildings, a Federal style townhouse at 35 Cooper Square, complete with twin dormer windows, built circa 1825.
Talk about this project on the YIMBY Forums
For any questions, comments, or feedback, email newyorkyimby@gmail.com
Subscribe to YIMBY’s daily e-mail
Follow YIMBYgram for real-time photo updates
Like YIMBY on Facebook
Follow YIMBY’s Twitter for the latest in YIMBYnews






