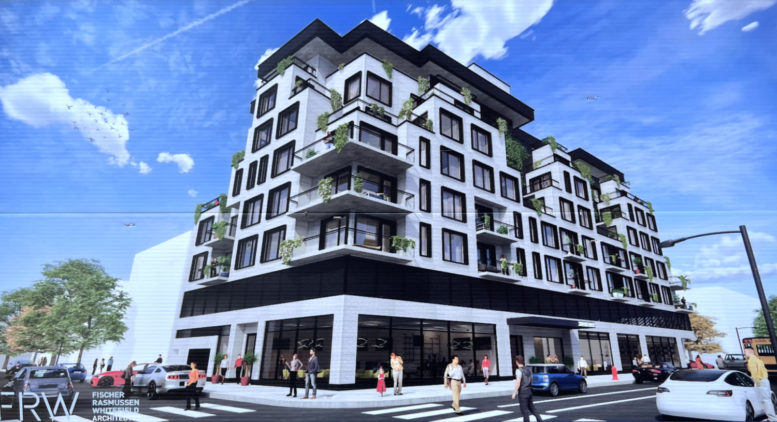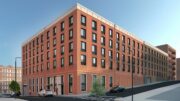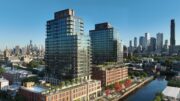Work is progressing below grade at 228 Berry Street, the site of an eight-story residential building in Williamsburg, Brooklyn. Designed by Fischer Rasmussen Whitefield Architect and developed by Berry North LLC, the 85-foot-tall structure will yield 35,329 square feet with 50 rental units spread across 34,825 square feet and 504 square feet of retail space. There will also be a cellar level, 25 enclosed parking spaces, and 25 open-air parking spaces. Bluesy Builders is the general contractor for the property, which is bound by North 1st Street to the north, and Grand Street to the south, and Berry Street to the east.
Recent photos show an excavator continuing to work on the southern end of the plot with foundation walls already underway on the opposite side. Rebar protrudes at various spots awaiting further concrete pours.
The rendering in the main photo shows 228 Berry Street clad in a light-colored façade with an irregular grid of black metal-trimmed windows with protruding frames. Numerous setbacks are positioned across the massing and topped with landscaped private terraces, and hanging greenery is shown adorning the residential levels. The street level elevation features floor-to-ceiling windows for the retail frontage.
The nearest subway is the L train at the Bedford Avenue station to the northeast.
228 Berry Street’s anticipated completion date is set for September 15, 2023, as noted on the construction board.
Subscribe to YIMBY’s daily e-mail
Follow YIMBYgram for real-time photo updates
Like YIMBY on Facebook
Follow YIMBY’s Twitter for the latest in YIMBYnews









Brooklyn really needs to stop with adding new parking spaces. I suppose government officials can’t be bothered to change the building code.
Why should they do that?
I agree. This is one of the most pedestrian-friendly locations in the city. The community could really use a small park space and more retail instead of parking spaces. Not to mention this would make the experience much nicer for the residents, anyway. Who wants to walk by parking spaces (open or enclosed) right next to their building? That “back of the building” feeling is unpleasant for anyone. Also – something in me despises setting space aside for people who live here who own cars when they don’t absolutely have to… But anyway… Whatever people will pay for is what they will build. This is the function of a business. That’s why we need the city to step in an force them to stop ruining our cityscape.
All parking aside…. This reminds me of 510 Driggs Av., also in Williamsburg (from 10/24), but not as good!
1:1 parking ratio is ridiculous.
Could it be that providing parking is beneficial to the developer’s bottom line ?