Construction is complete on Brooklyn Crossing, a 51-story residential skyscraper at 18 Sixth Avenue in Prospect Heights, Brooklyn and the tallest building in the 22-acre Pacific Park master plan. Designed by Perkins Eastman and developed by The Brodsky Organization and Greenland Forest City Partners, the 532-foot-tall, 740,000-square-foot building yields 858 rental units with 258 dedicated to affordable housing. Tishman Construction was the general contractor, McNamara Salvia was the structural engineer, and Lemay + Escobar was the interior designer for the property, which is located at the corner of Atlantic and Sixth Avenues, adjacent to Barclays Center.
At the time of our last update in February, the construction elevator was in the process of being dismantled and scaffolding surrounded the perimeter of the tower. The gap in the façade on the slim northern elevation where the hoist was attached has since been filled in, and the ground-floor frontage has been revealed from behind the scaffolding.
The building features 50,000 square feet of residential amenities including 24-hour concierge and doorman, recreation sky lounge and den, children’s playroom, fitness center, business workspace, office suites, library lounge, media/screening room, and a rooftop swimming pool. Homes are furnished with name-brand appliances, in-unit washer and dryers, custom climate controls, and hardwood floors. Tenants are responsible for electricity.
The rest of the Pacific Park development will be built atop the currently exposed train tracks that run parallel with Atlantic Avenue, directly to the east. The complex will feature 15 new buildings with a total of 6,430 apartments, including 2,250 affordable units, along with new office and retail space and an eight-acre Thomas Basely-designed public plaza.
The site is adjacent to the Atlantic Avenue-Barclays Center station, servicing the 2, 3, 4, 5, B, D, N, Q, and R trains, and Atlantic Terminal and Long Island Railroad trains are located across Atlantic Avenue to the north of Brooklyn Crossing.
Subscribe to YIMBY’s daily e-mail
Follow YIMBYgram for real-time photo updates
Like YIMBY on Facebook
Follow YIMBY’s Twitter for the latest in YIMBYnews

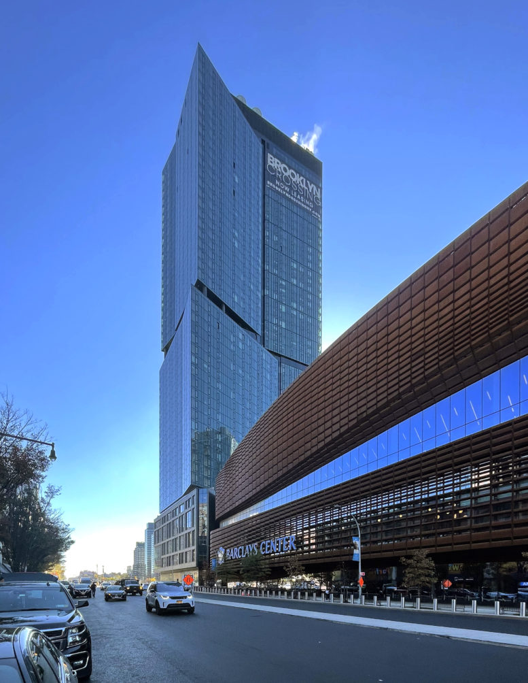
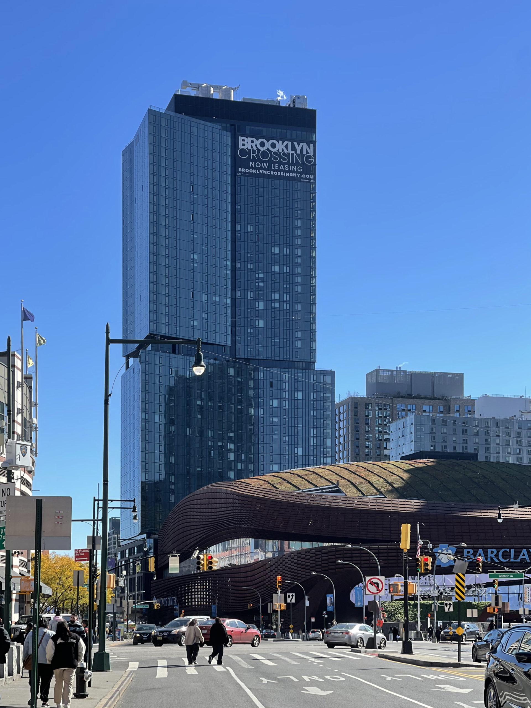
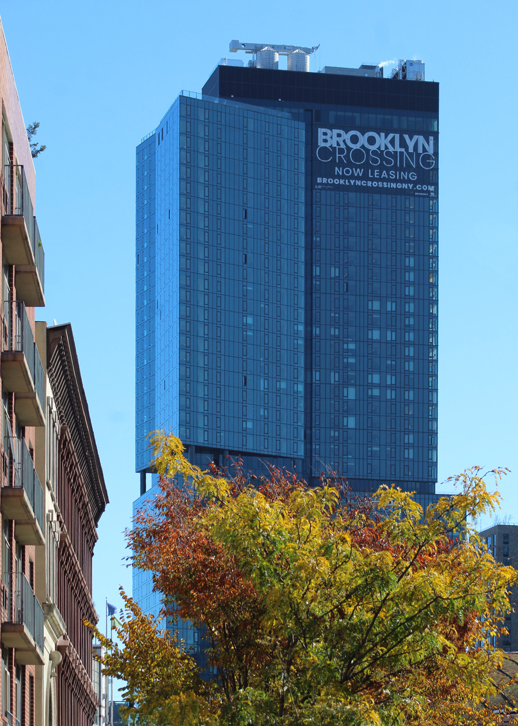
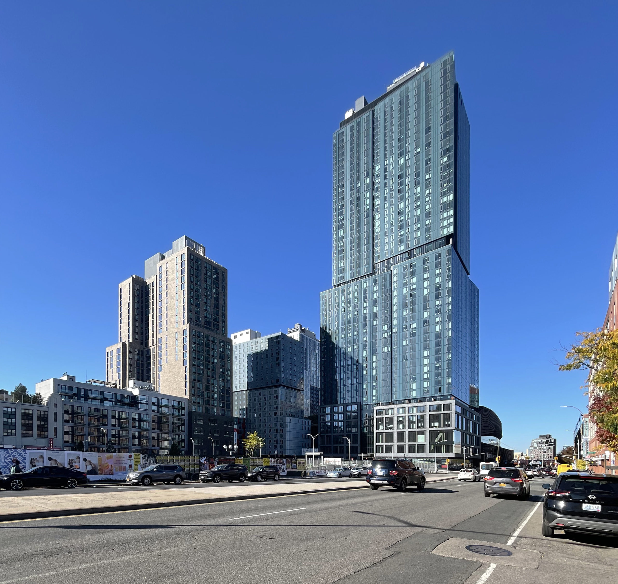
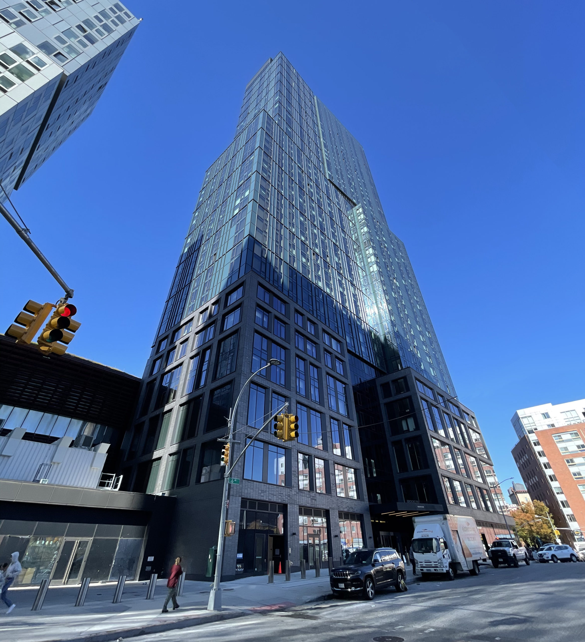
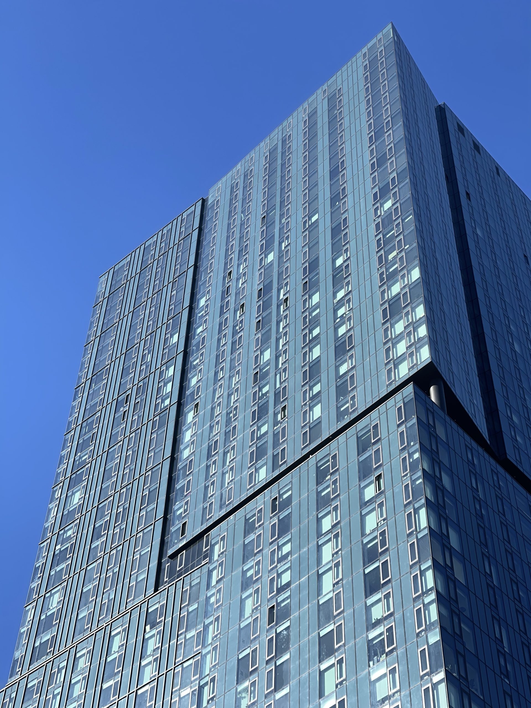
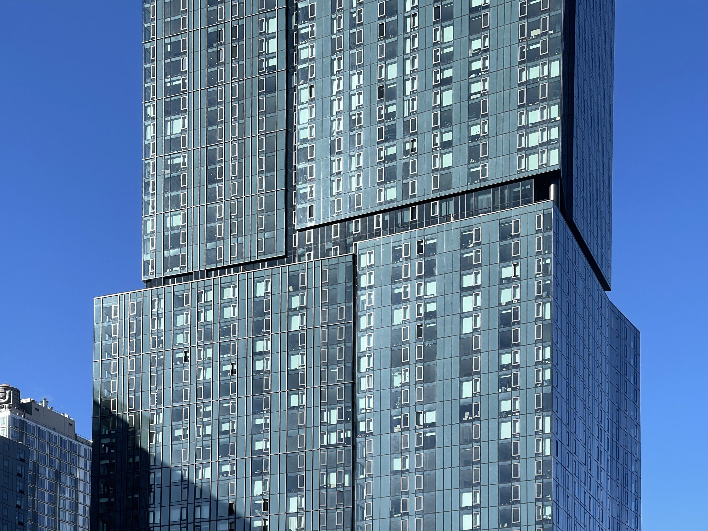
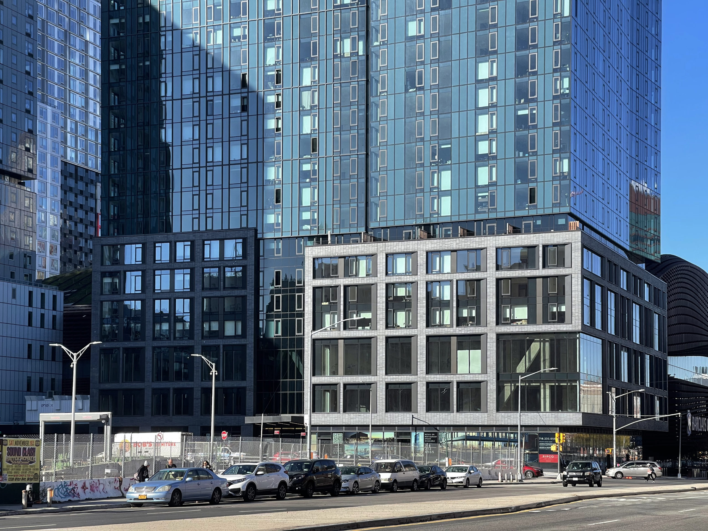
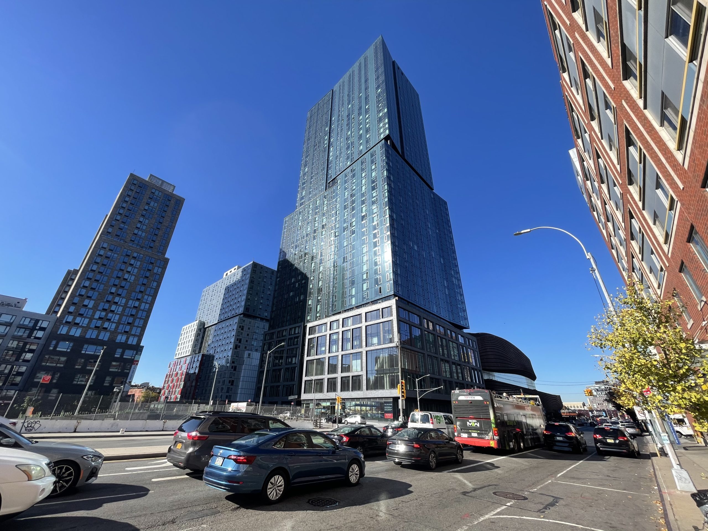

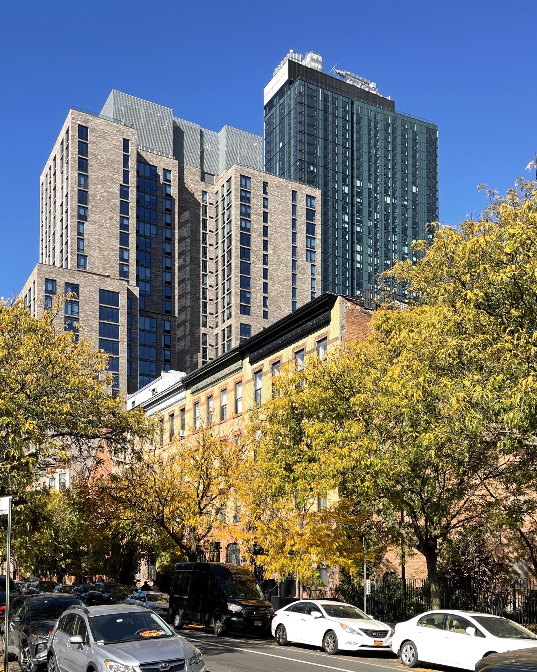




This year I have seen the latest unveiling facade of the new skyscraper, the structure matches its rendering and is beautiful without any distortion. The crowd below walked back and forth they have to look at some points, that are clearly visible as the sharp angles reflected above; including me: Thanks to Michael Young.
Wow this is one of David from Heaven’s trippiest comments yet.
I want what this bot is smoking.
Hahaha what is the deal with this guy?? Is it a bot? Been wondering ever since I joined but never asked?
I’m convinced it’s coded language for Putin.
Yes David, I understand the crow flys at midnight, but what time does the chicken get to the other side of street, with people passing by?!


Just like the unfortunate jenga tower at 56 Leonard Street, the operable windows ruin the all-glass facade.
From a distance it does look better, but the still very visible backside is a fail.
It’s not just that ther’re operable, it’s the white frames that ruin the look. This color was a deliberate design choice to make those windows stand out rather than blend in. I can’t explain why, but to me it’s a “cheap” look.
The original renderings didn’t have those wide white window frames. It completely ruins the look.
The top floors, with the very tall ceilings and super cantilevers, is also ruined by making it very top-heavy and ungainly. It’s truly perplexing why Herzog didn’t do better.
What does Herzog + dM have to do with this?
Herzog has absolutely no association or involvement with this project whatsoever. The architect is Perkins Eastman!
Yes, I felt the same way upon seeing them on the jenga tower, but now I am getting used to the effect. It’s sort of like a data punchcard from the 1960s, if you know what that looks like. I might even like it.
what a blight on the neighborhood
This is a disaster
WTF wants to live on top of an arena?
JayZ
Jayz há nothing to do with this development and doesn’t even live in Brooklyn
He was an original 1% investor in the Nets that’s all
Oh i dont know, like a s**t ton of people…
Brain dead.
why don’t you move there NFA ?
You can afford the rent.
Is the Barclays Center supposed to be a green roof that failed?
I would really like this building if it weren’t for the windows. They sadly look very ugly.
After reading above comments, I went back to the photos, and now all I see are little WHITE window frames!!
If they were intending them to stand out as a “statement”, they should have been BRIGHT RED?!
After reading above comments, I went back to the photos, and now all I see are little WHITE window frames!!
If they were intending them to stand out as a “statement”, they should have been BRIGHT RED?!
When are they going to redevelop the Atlantic Center Mall into something a bit more mixed use and taller? The mall is a blight on the community.
so you think by making it taller then it won’t be a blight on the community?
How about tearing it down and making it a park so it won’t blight the community
Multiple taller towers(s) with smaller footprints on this site would be better then the existing monolithic structure. The Atlantic Center looks like a suburban monstrosity. We should break up the mass along the street-walls into 2-3 smaller separate buildings, add an open pedestrian arcade connecting Atlantic Ave to S Elliot Pl, expand the plaza along Atlantic Ave, and add a winter garden or park midblock would make this much better. We can still keep all the retail square footage, and add green roofs and residential towers above.
2,250 unaffordable housing, only preserved for high income earners, not one senior citizen building down there, bait and switch all the way, profit over people, welcome to brooklyn, stay brooklyn?
EXACTLY