The 13th-tallest building on our year-end construction countdown is 50 West 66th Street, a 69-story residential skyscraper on Manhattan’s Upper West Side. Designed by Snøhetta with SLCE as the executive architect, and developed by Extell and Tennor Holding B.V., the 775-foot-tall structure will yield 127 condominium units and secure the distinction of the tallest building in Manhattan north of 59th Street. Lendlease is the general contractor for the property, which is located between West 66th Street to the north, West 65th Street to the south, Central Park West to the east, and the intersection of Broadway and Columbus Avenue to the west.
Recent photos show the reinforced concrete superstructure of the multi-story podium ascending above the neighborhood, with about a dozen floors added since our last update in July. The rate of construction has slowed over the last few weeks, likely due to the shift from the stack of repetitive floor plates to the more complex design at the top of the podium, which appears in the renderings to require some diagonal columns. Work should ramp up again after passing this threshold, and the formation of the first residential floors could begin this winter.
Recent photographs show the massive multi-story podium steadily taking shape. The reinforced concrete superstructure began to ascend above the sidewalk scaffolding back in the summer months after being temporarily on hold for the past few years. The rate of ascension has currently slowed down a little bit, but this could likely be the result of crews shifting from the repetitive stack of floor plates to the more geometrically intricate and unorthodox shape of the podium.
Below are aerial photographs of the development in early autumn.
The following renderings depict 50 West 66th Street’s scale in relation to the surrounding neighborhood and the architectural contrast it will provide.
The cutout in the ground floor for the main entrance will match the skyscraper’s jagged edges and asymmetrical form.
The below rendering shows the details in the top of the podium with its sloped and chamfered corners and mixture of flat and angled flooring. The terrace will include landscaping, staircases, garden beds, outdoor seating, and an outdoor swimming pool.
Additional amenities include an indoor swimming pool, a full basketball court, a squash court, and a bowling alley. The 20th floor will house a residential lounge, a business center, a landscaped terrace with fire pits, and a spa.
50 West 66th Street is anticipated to be finished sometime in 2024 or 2025.
Subscribe to YIMBY’s daily e-mail
Follow YIMBYgram for real-time photo updates
Like YIMBY on Facebook
Follow YIMBY’s Twitter for the latest in YIMBYnews


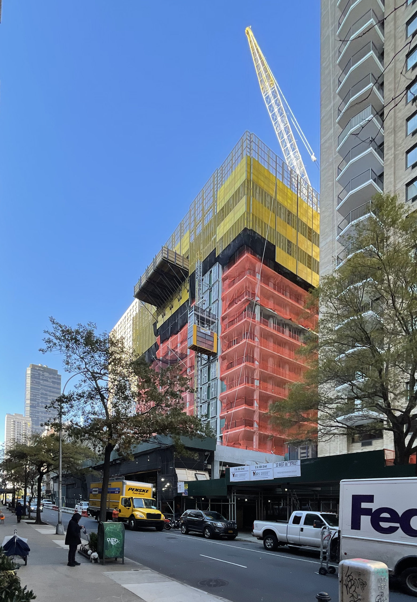
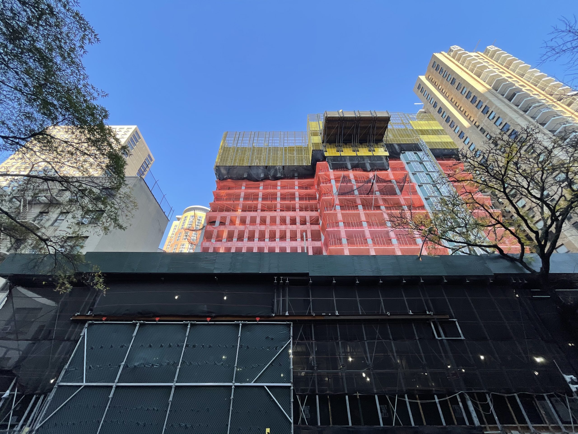
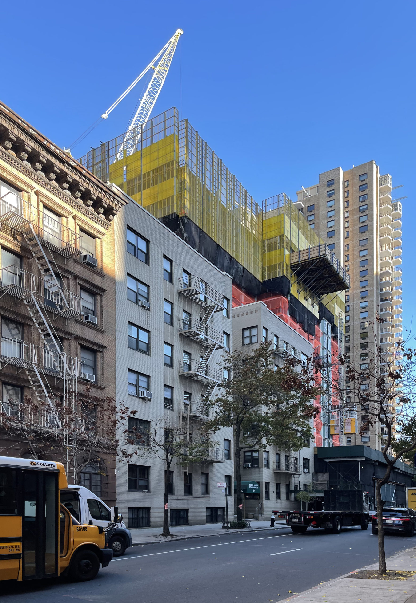

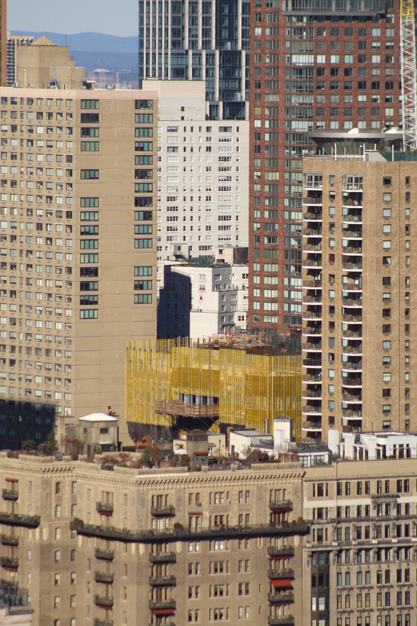
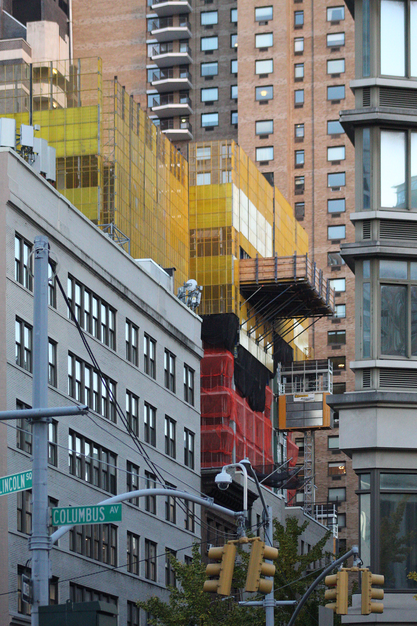
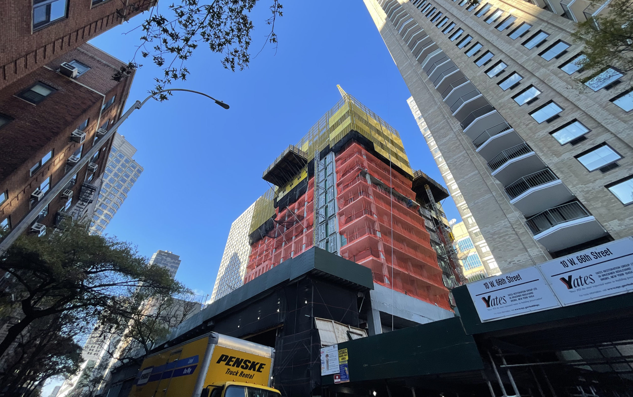
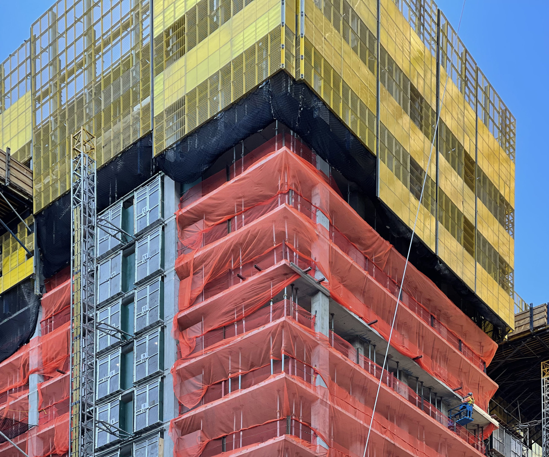
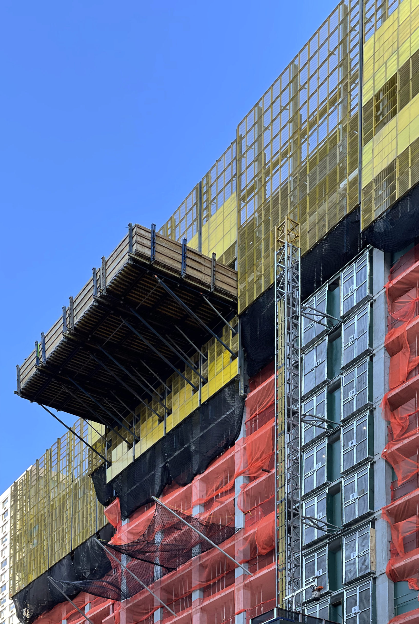
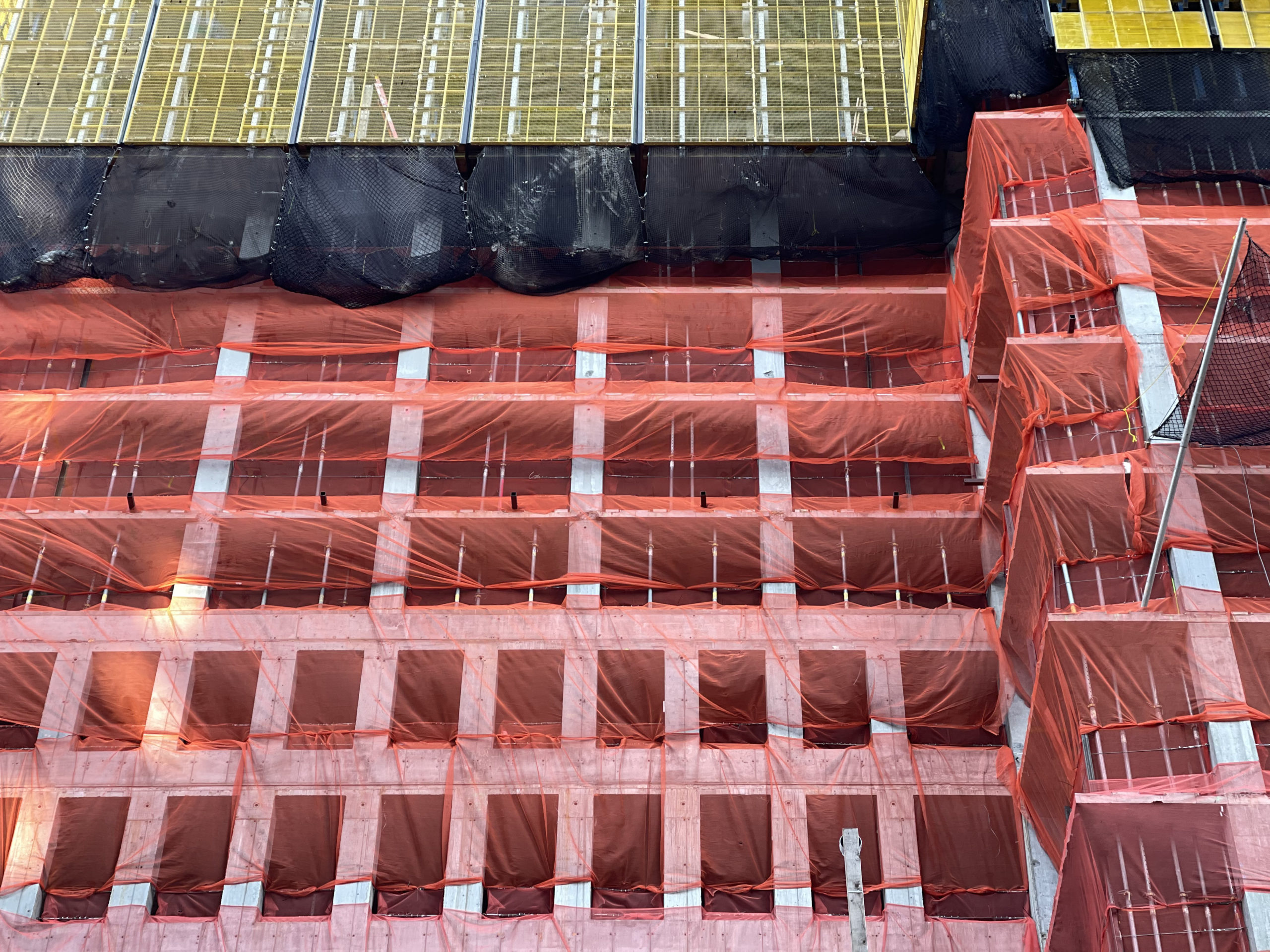
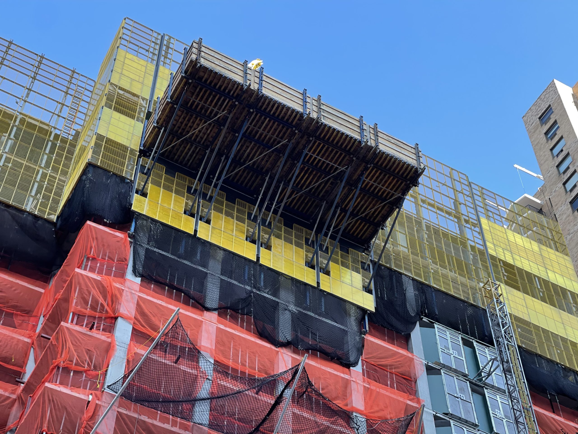
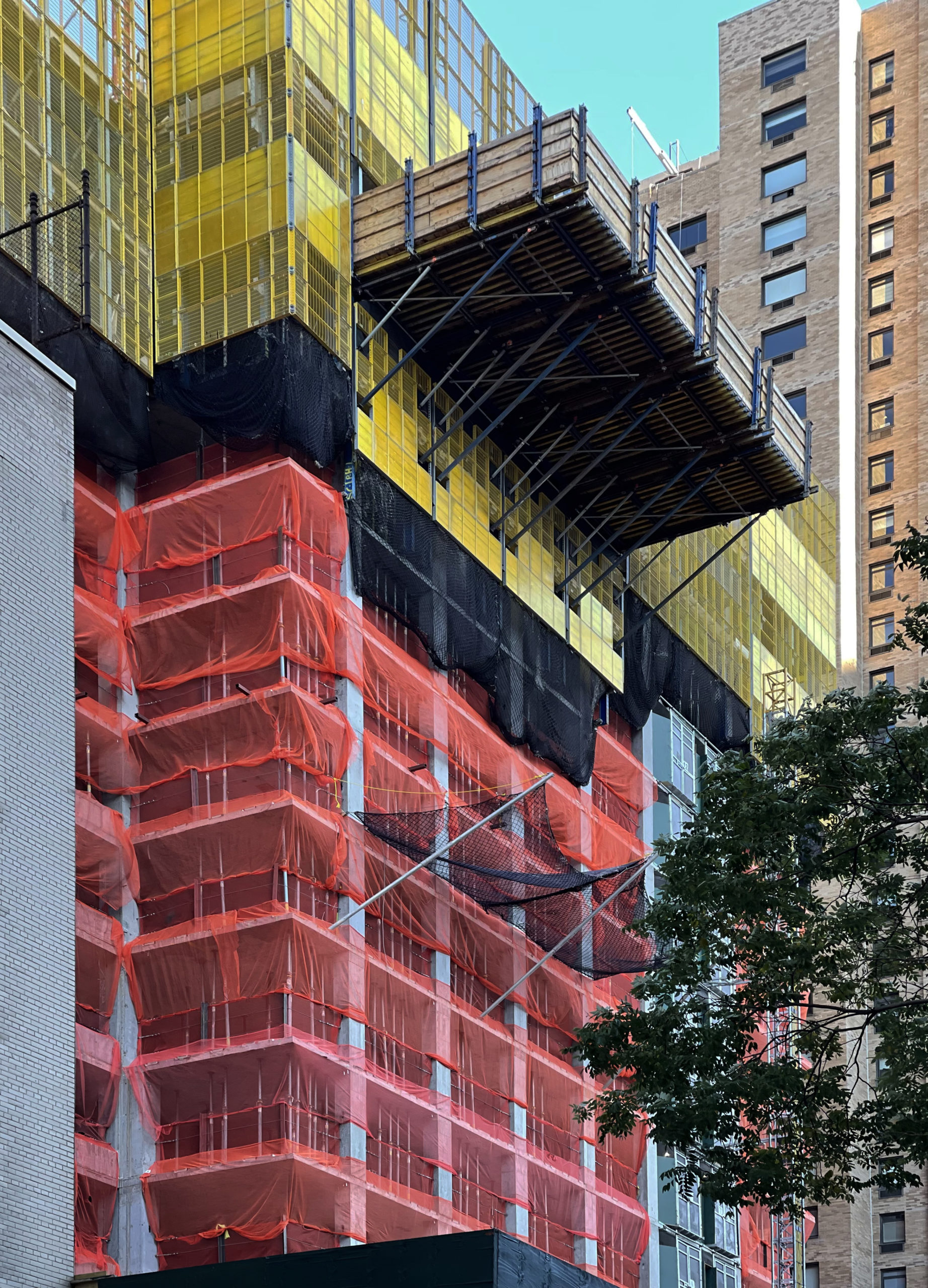
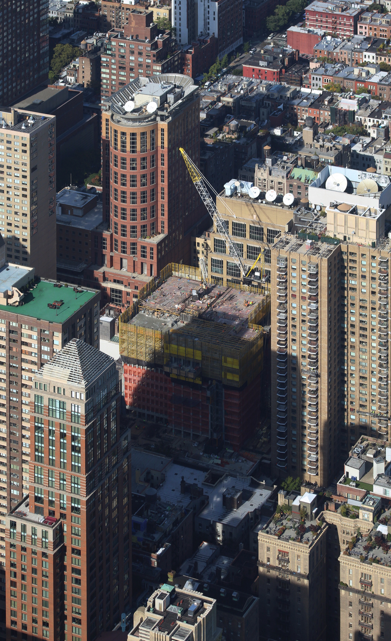
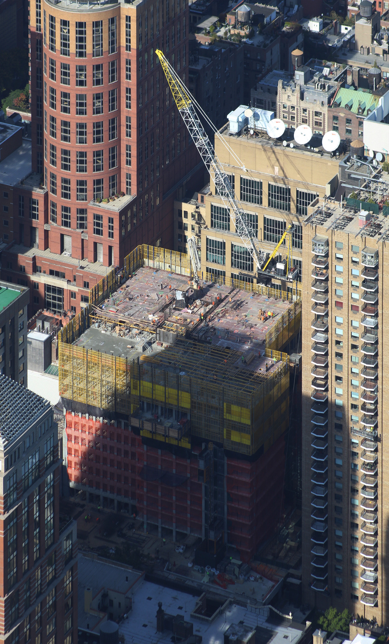
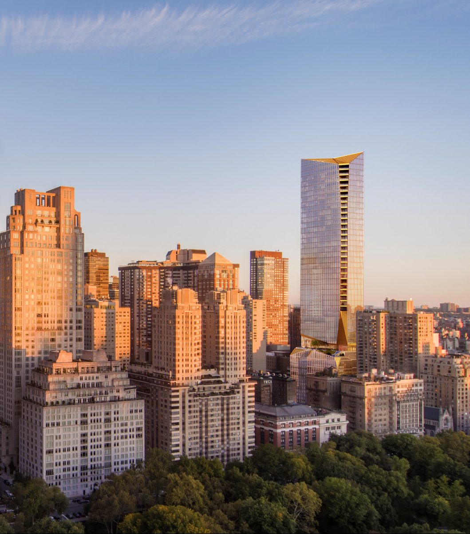
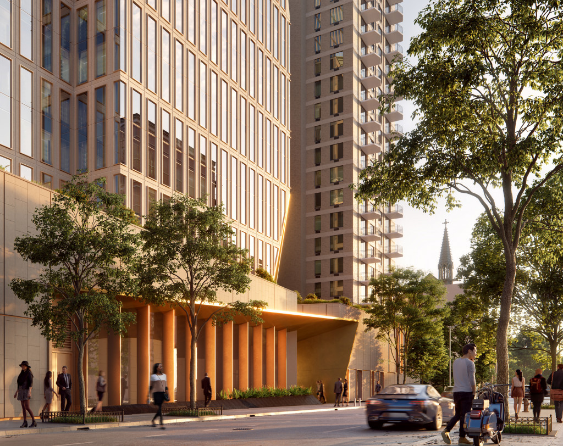
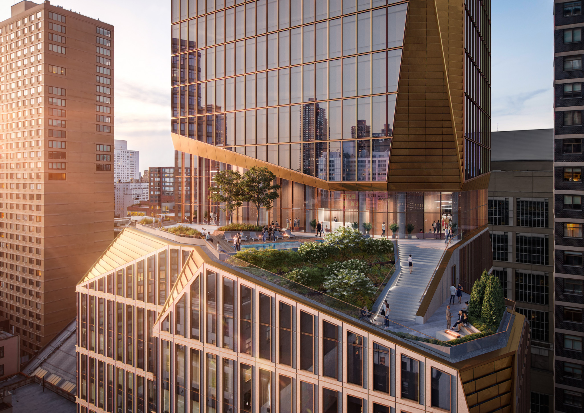
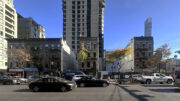
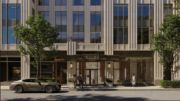
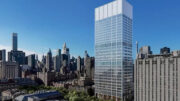
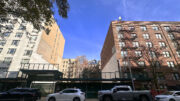
This is not duping development on details that featured renderings, with impression the skyscraper at sloped and chamfered edge. Beautiful to import new materials constructed its design, bounce to the neighborhood there is overt from them and susceptible to see: Thanks to Michael Young.
Thank goodness that this development is finally above the ground.
I can’t wait to see this rise higher than it’s neighbors and really stand out!
Looking forward to watching this rise and add to the skyline. Really beautiful and unique design.
Sad there are no tall buildings north of W 59Th St.
A Bowling Alley, I love it !
200 Amsterdam Avenue
Claremont Hall (roped out)
Vandewater
600 West 125th Street (under construction)
I cannot wait to see this rise. It’s going to be a nice addition to the skyline I think.
What about giving some air time to the Architect of Record?
SLCE Architects LLP
Excuse me but did you not see the first paragraph? It’s right there next to Snohetta.
As ugly as sin. The sin that allowed this hideously ugly building to be illegally built.
More housing for the super-rich. Disgusting.
Move to Wyoming.