With construction nearly completed, Tribeca Investment Group has shared new photos of the commercial lobby at 295 Fifth Avenue, a historic office building in Midtown, Manhattan. Led by Studio MAI, the lobby redesign incorporates lush green spaces, a café, a small library, and a connection to a rear courtyard with additional seating and greenery.
The new lobby will comprise 5,400 square feet with designs inspired by hotel properties. The lobby also features a prominent reception desk, recessed lighting, a new bank of elevators, and a spiral staircase that leads down to the tenant amenity floor.
The building was also crowned with a three-level, 34,000-square-foot penthouse expansion. Designed by Studio Architecture, the added levels feature a neoclassical-inspired design with metal-framed archways, wraparound terraces, and new lounge areas.
Tribeca Investment Group partnered with PGIM Real Estate, and Meadow Partners to complete the project, which was valued at $350 million. CBRE is the exclusive leasing and marketing agent for vacant commercial spaces.
Subscribe to YIMBY’s daily e-mail
Follow YIMBYgram for real-time photo updates
Like YIMBY on Facebook
Follow YIMBY’s Twitter for the latest in YIMBYnews

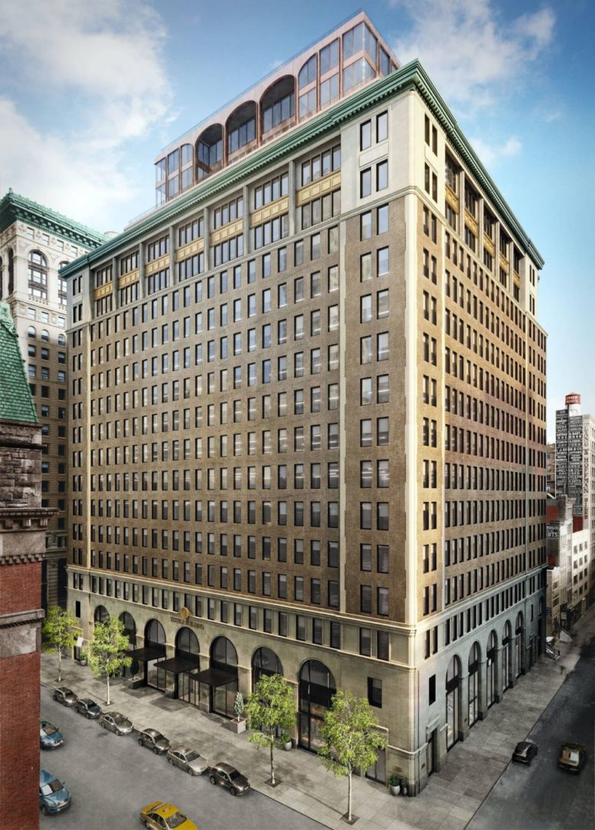
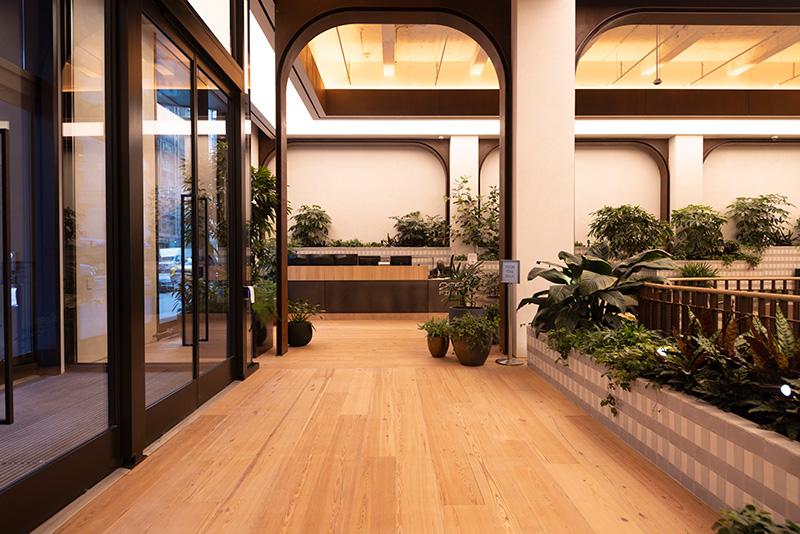
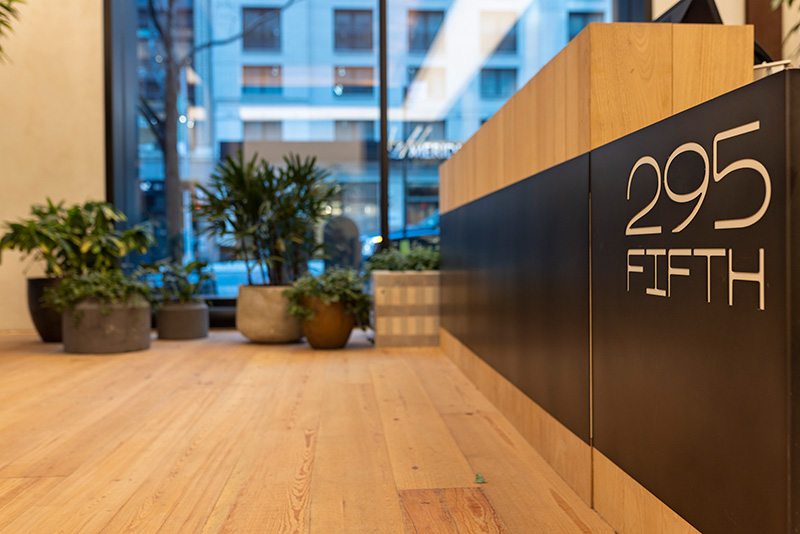
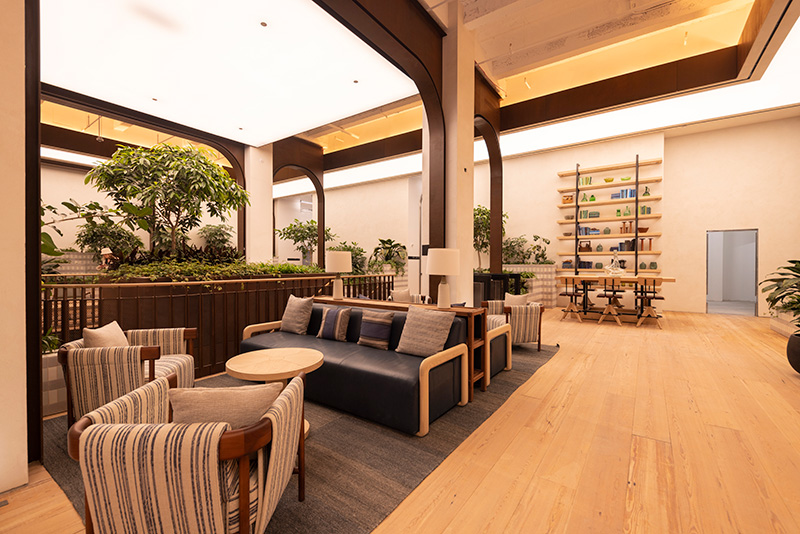
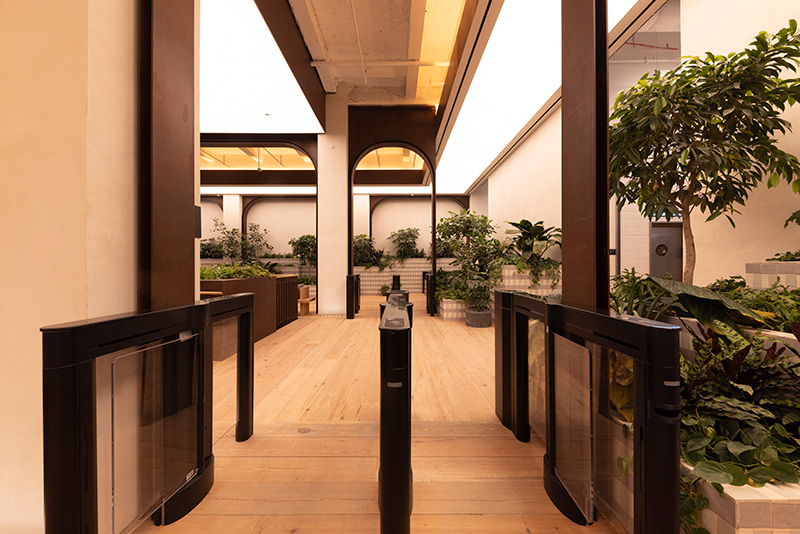
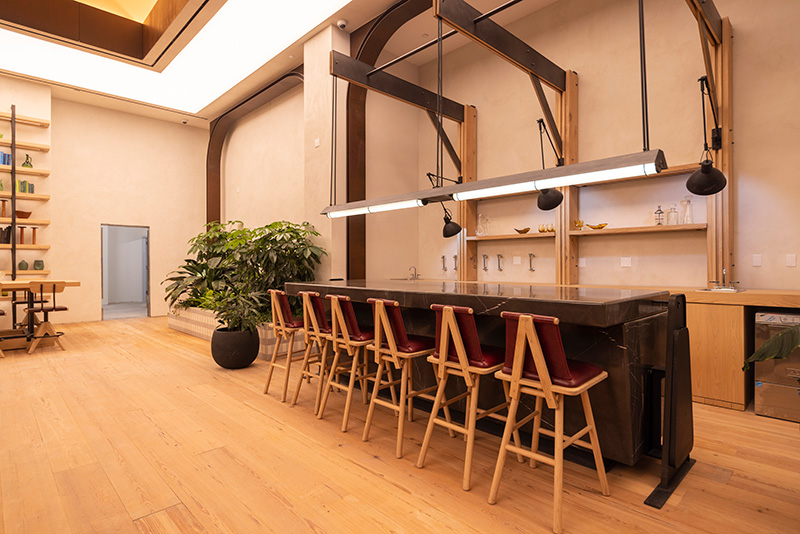
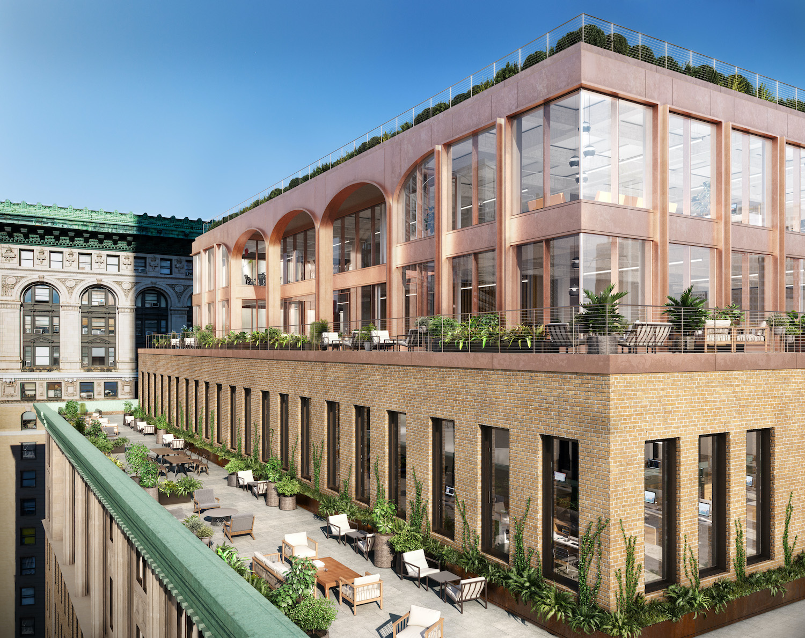
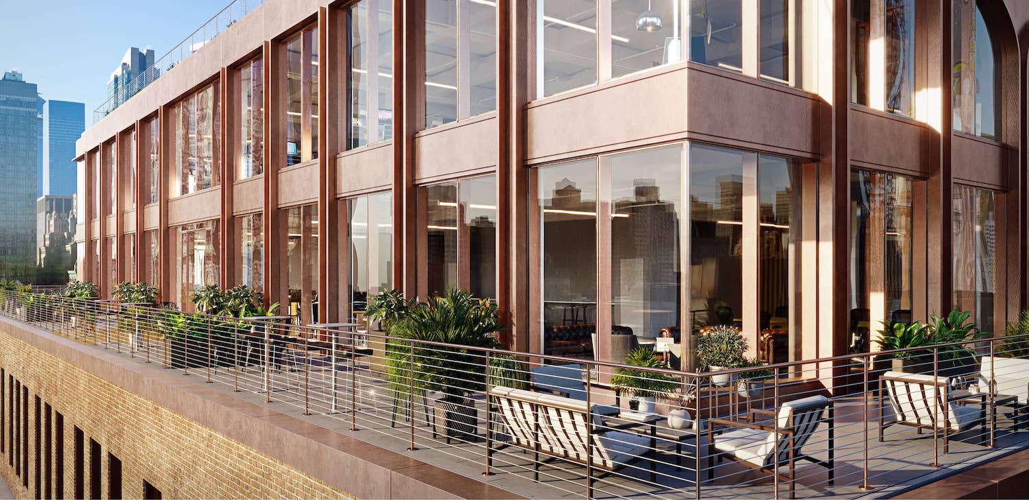



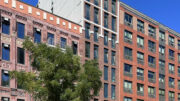
Hmm… I had the look at the photo 3 times, to actually see the “rooftop addition”, because it blends in so SEEMLESSLY”?! 🫢🤣
like an elephant on your head? I am getting a buzz saw to go through the lobby.
Follow-up… that lobby looks like a reboot of “Three’s Company”?! 🤣